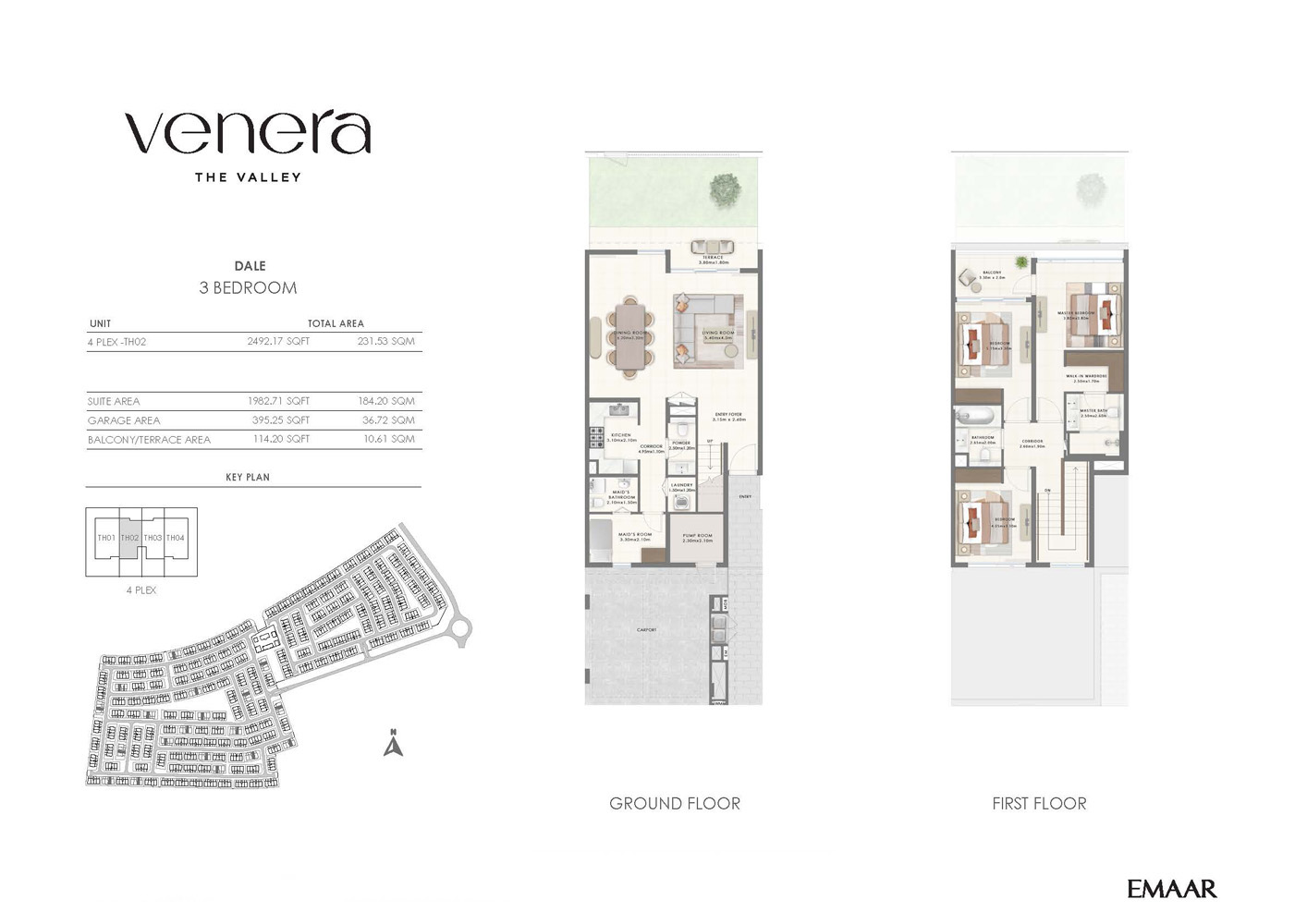 | 3 Bedroom | 3 Bedrooms + Maid | Townhouse, Dale, 3 Bedroom, 4Plex-TH02 | 2492.17 Sq Ft | Townhouses |
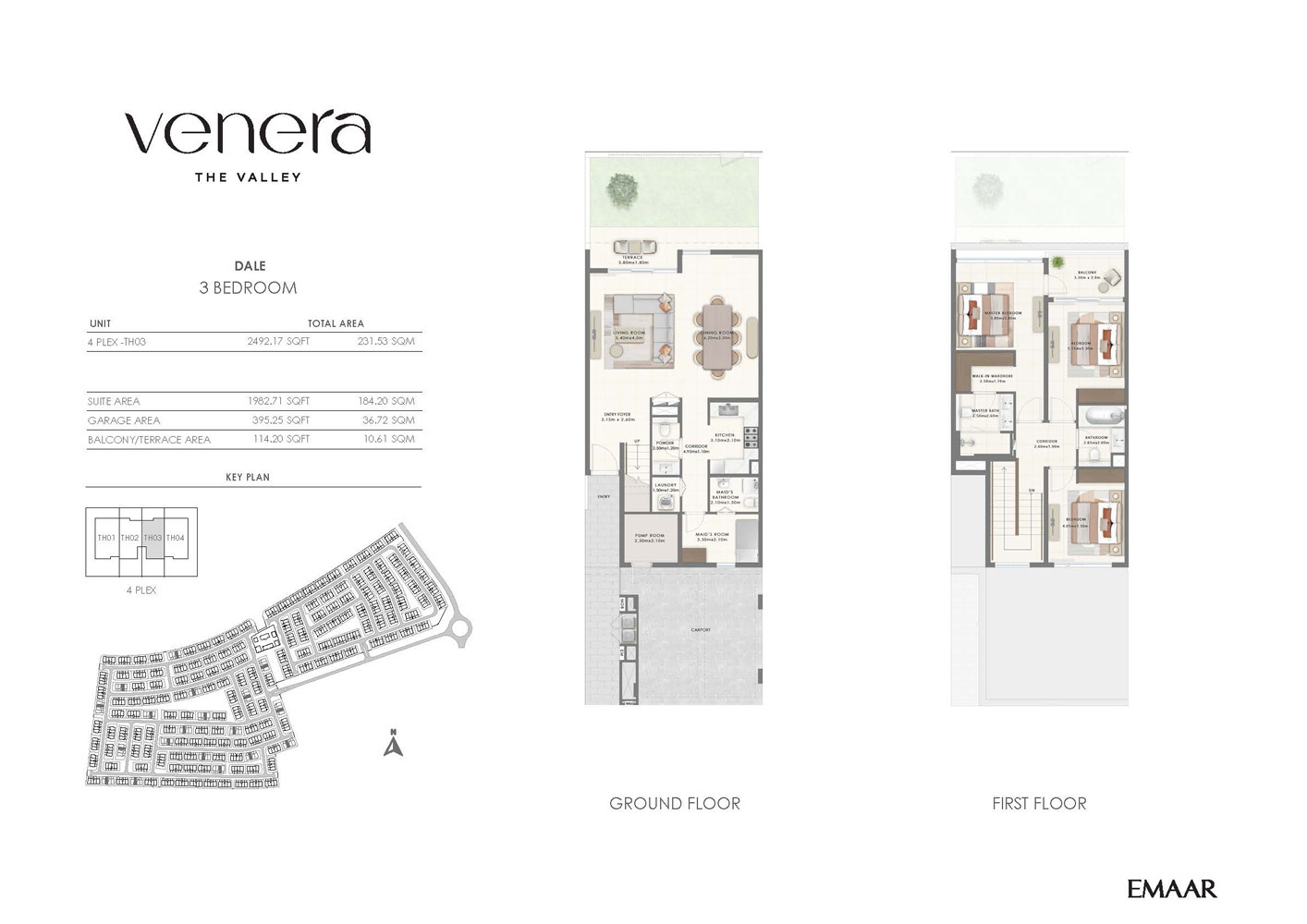 | 3 Bedroom | 3 Bedrooms + Maid | Townhouse, Dale, 3 Bedroom, 4Plex-TH03 | 2492.17 Sq Ft | Townhouses |
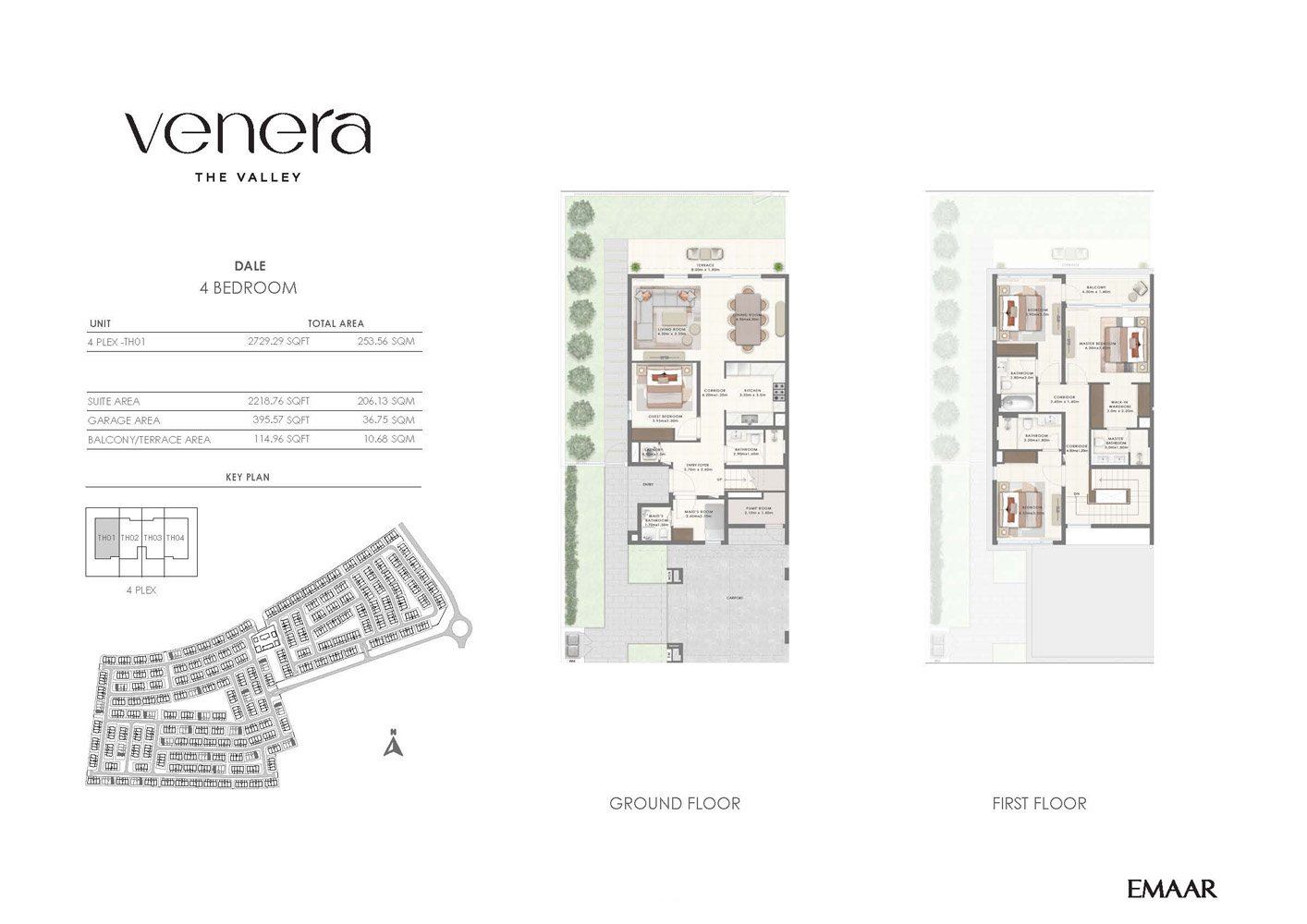 | 4 Bedroom | 4 Bedrooms + Maid | Townhouse, Dale, 4 Bedroom, 4Plex-TH01 | 2729.29 Sq Ft | Townhouses |
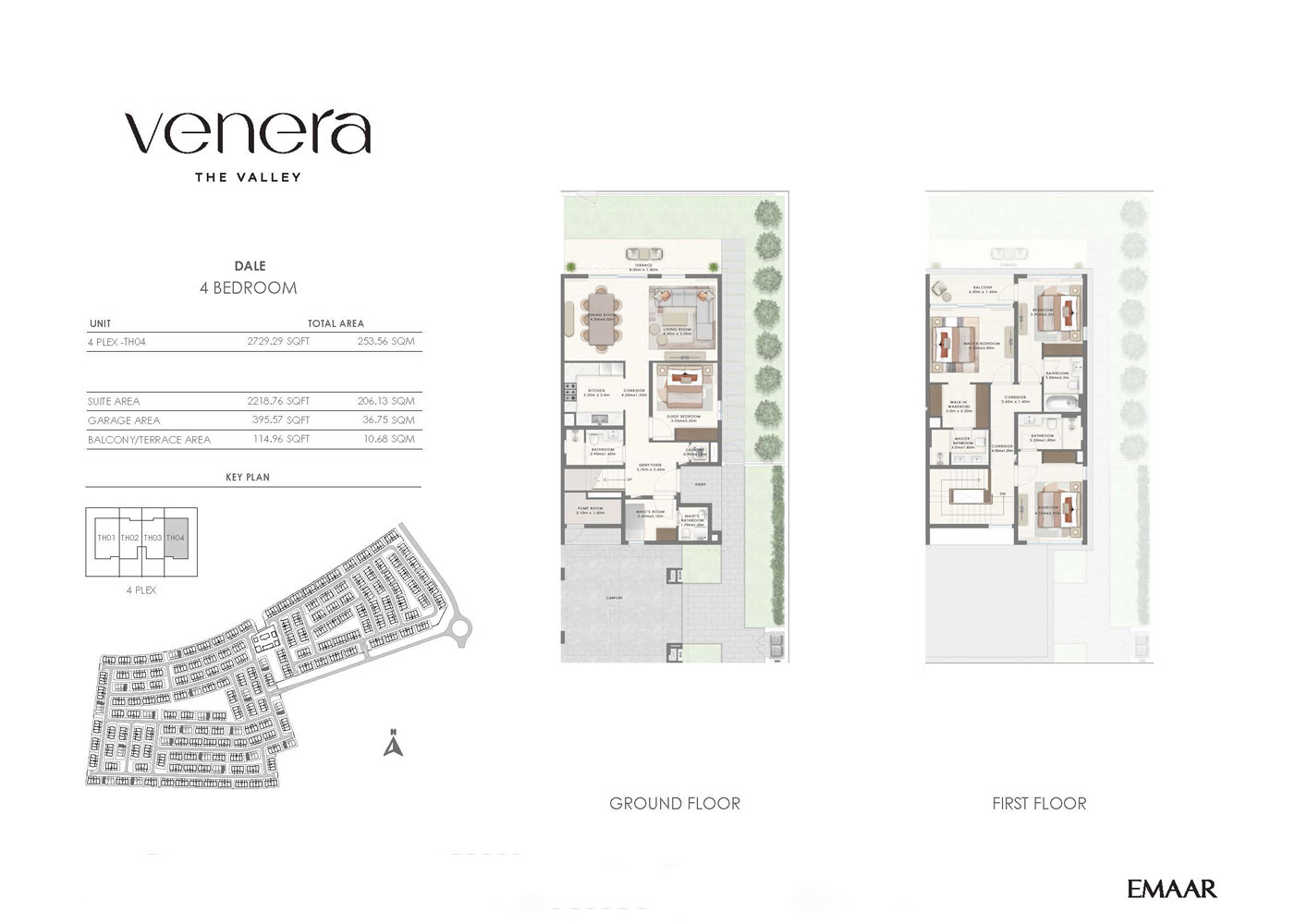 | 4 Bedroom | 4 Bedrooms + Maid | Townhouse, Dale, 4 Bedroom, 4Plex-TH04 | 2729.29 Sq Ft | Townhouses |
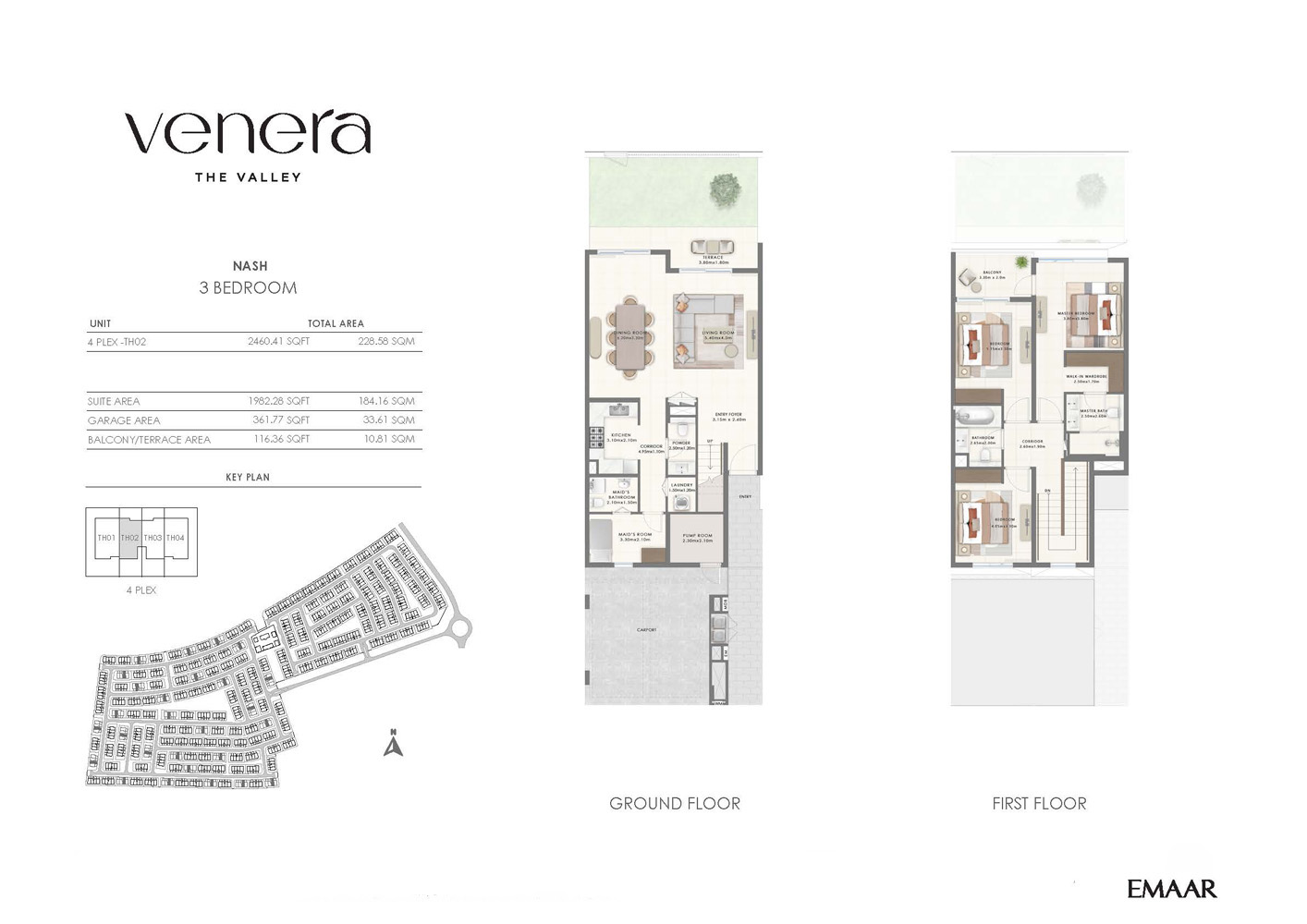 | 3 Bedroom | 3 Bedrooms + Maid | Townhouse, Nash, 3 Bedroom, 4Plex-TH02 | 2460.41 Sq Ft | Townhouses |
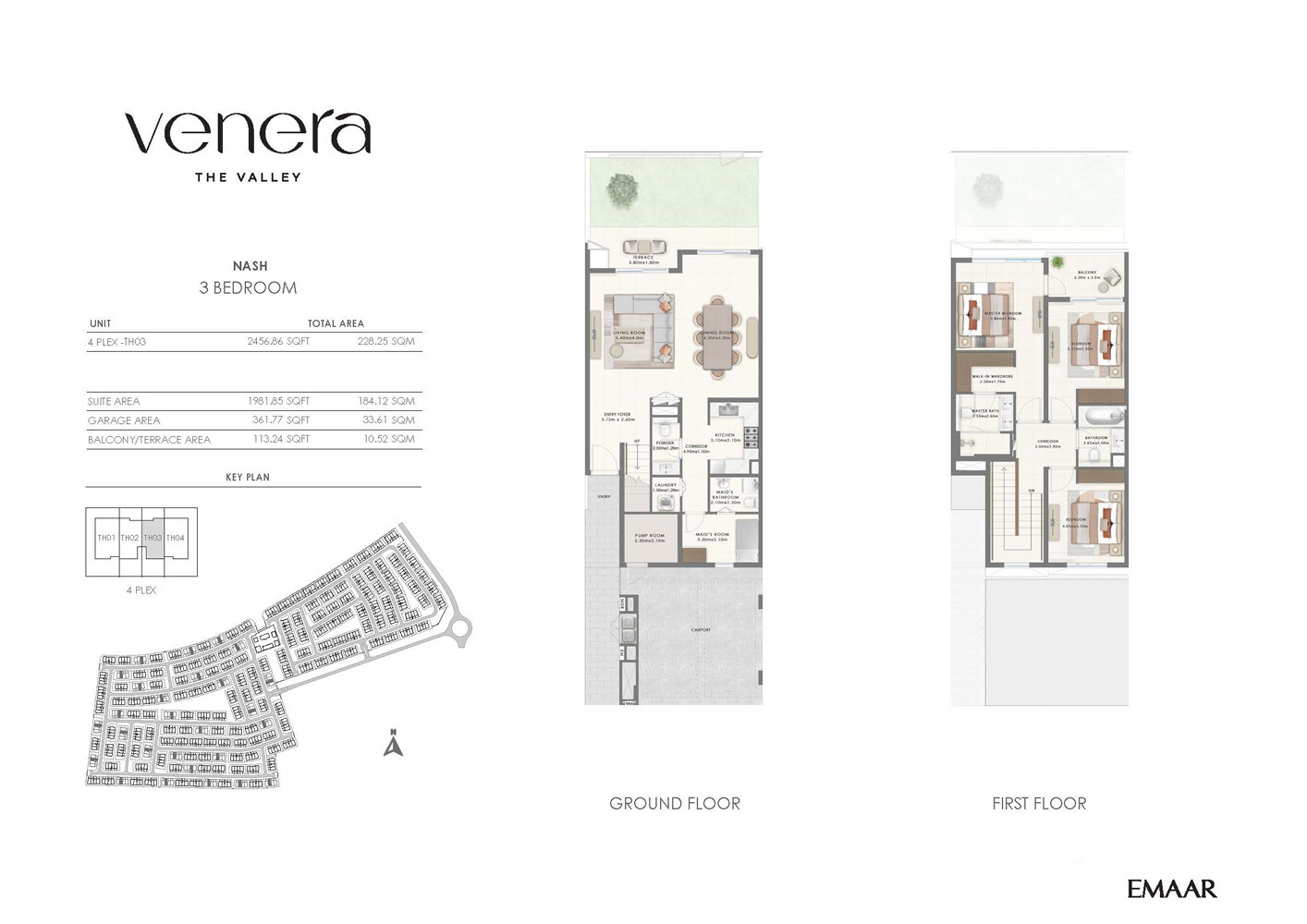 | 3 Bedroom | 3 Bedrooms + Maid | Townhouse, Nash, 3 Bedroom, 4Plex-TH03 | 2456.86 Sq Ft | Townhouses |
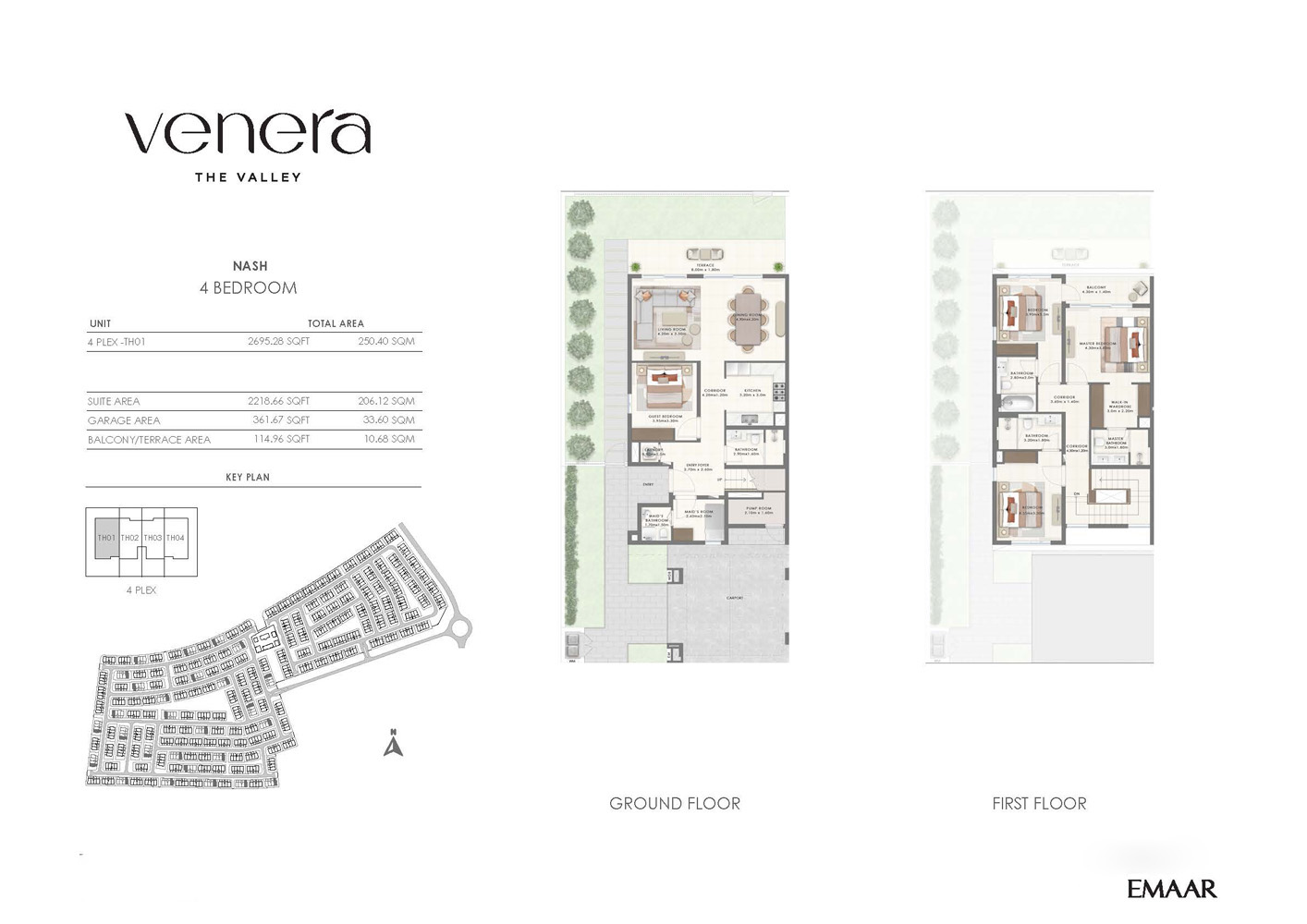 | 4 Bedroom | 4 Bedrooms + Maid | Townhouse, Nash, 4 Bedroom, 4Plex-TH01 | 2695.28 Sq Ft | Townhouses |
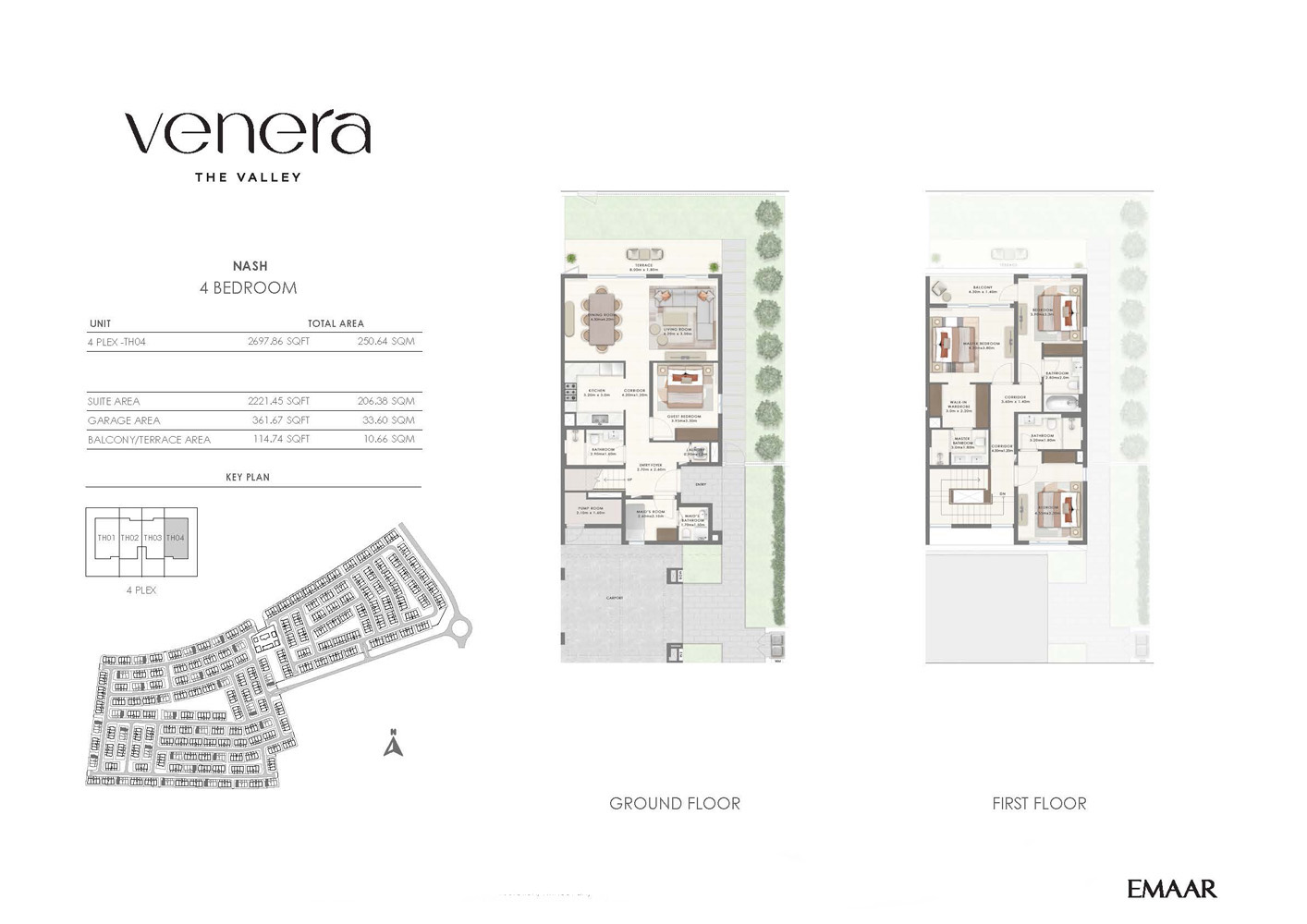 | 4 Bedroom | 4 Bedrooms + Maid | Townhouse, Nash, 4 Bedroom, 4Plex-TH04 | 2697.86 Sq Ft | Townhouses |
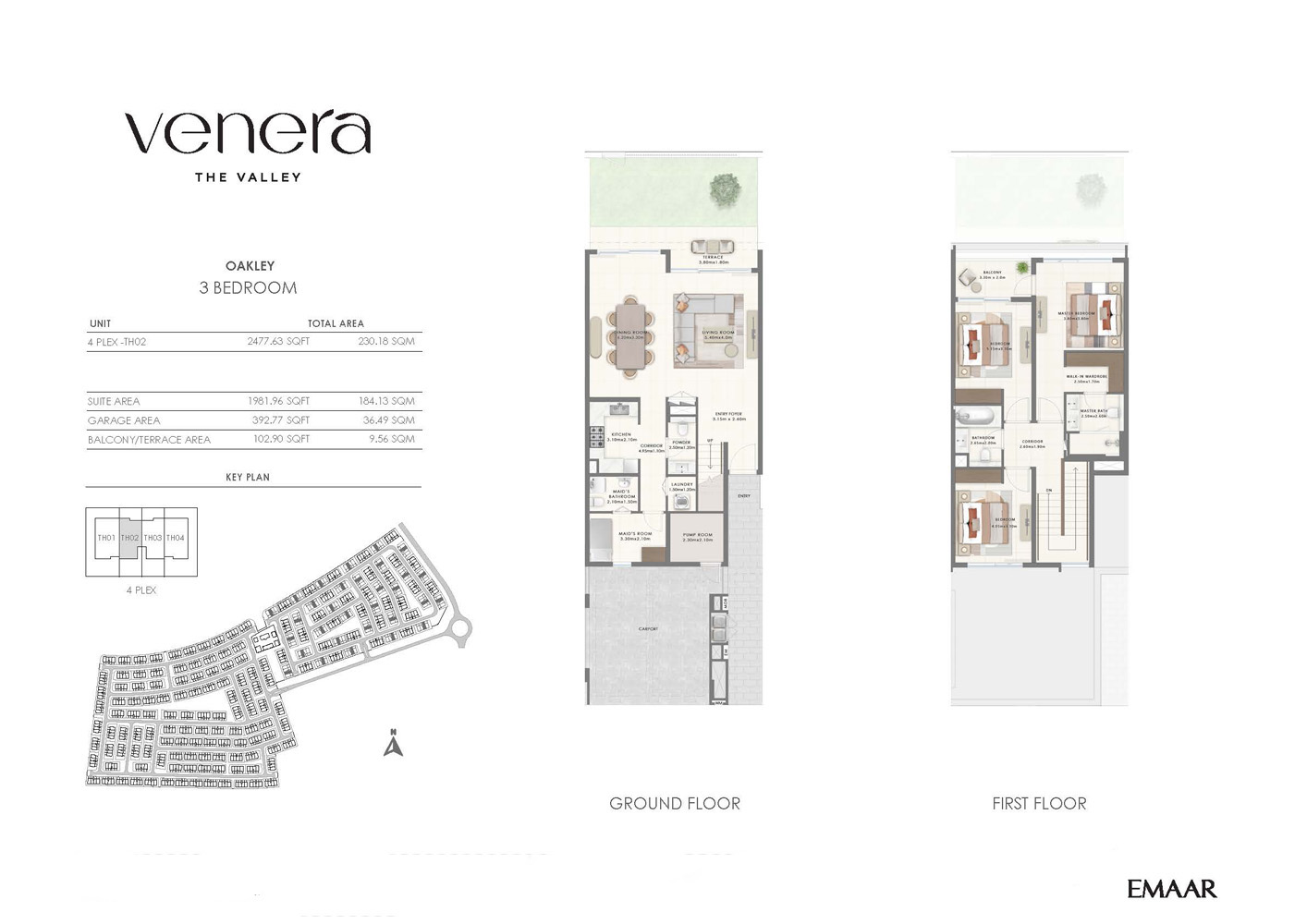 | 3 Bedroom | 3 Bedrooms + Maid | Townhouse, Oakley, 3 Bedroom, 4Plex-TH02 | 2477.63 Sq Ft | Townhouses |
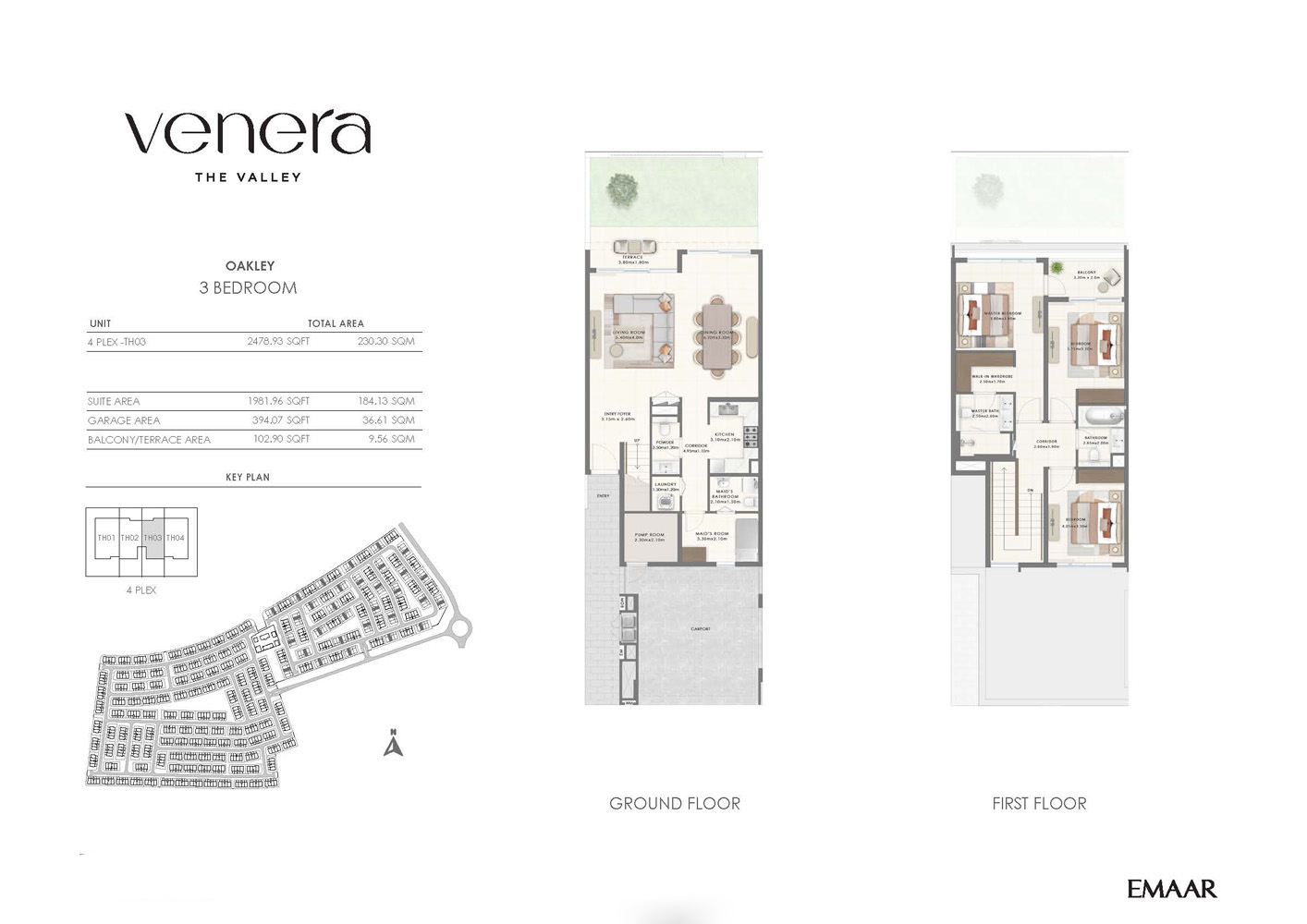 | 3 Bedroom | 3 Bedrooms + Maid | Townhouse, Oakley, 3 Bedroom, 4Plex-TH03 | 2478.93 Sq Ft | Townhouses |
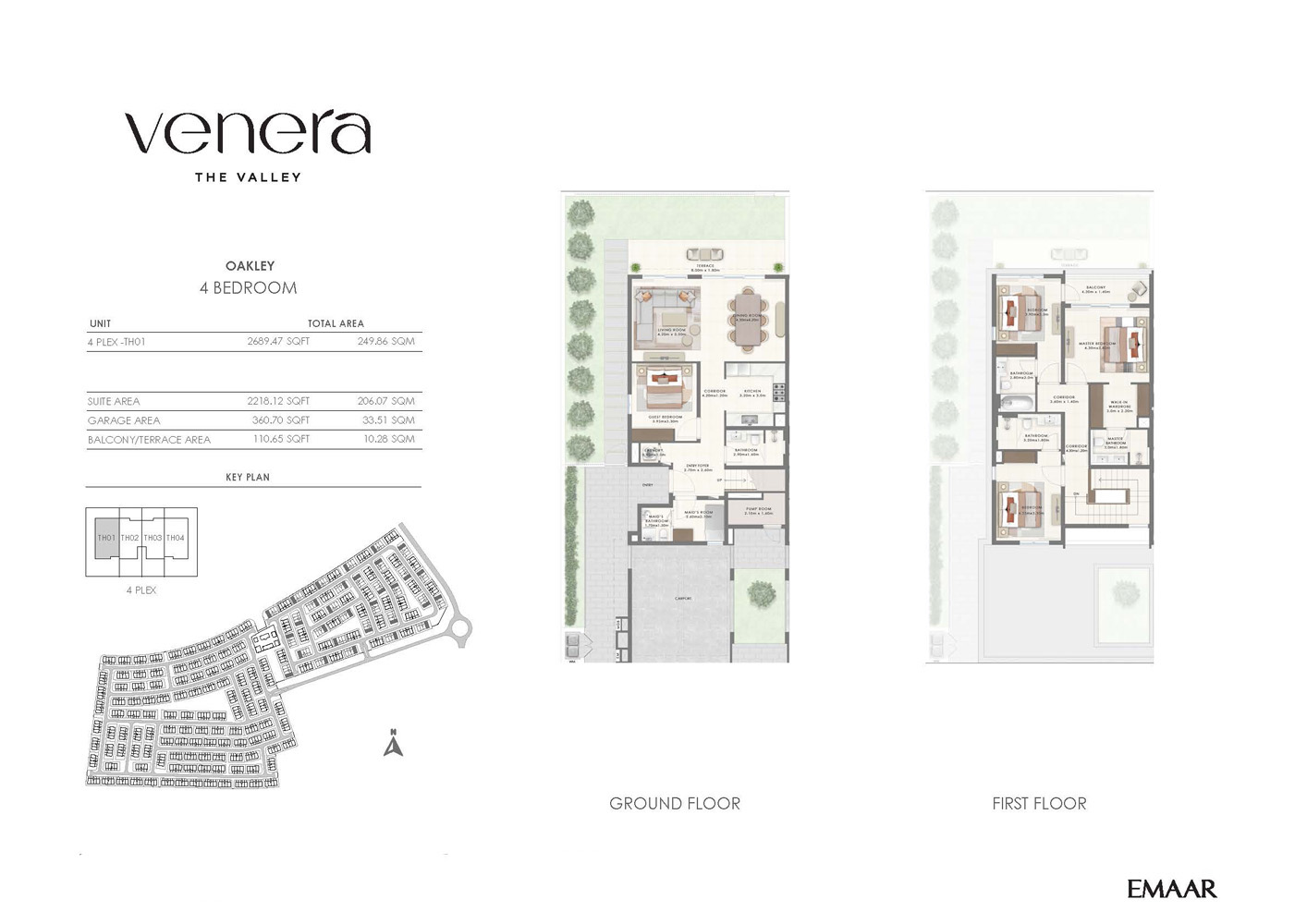 | 4 Bedroom | 4 Bedrooms + Maid | Townhouse, Oakley, 4 Bedroom, 4Plex-TH01 | 2689.47 Sq Ft | Townhouses |
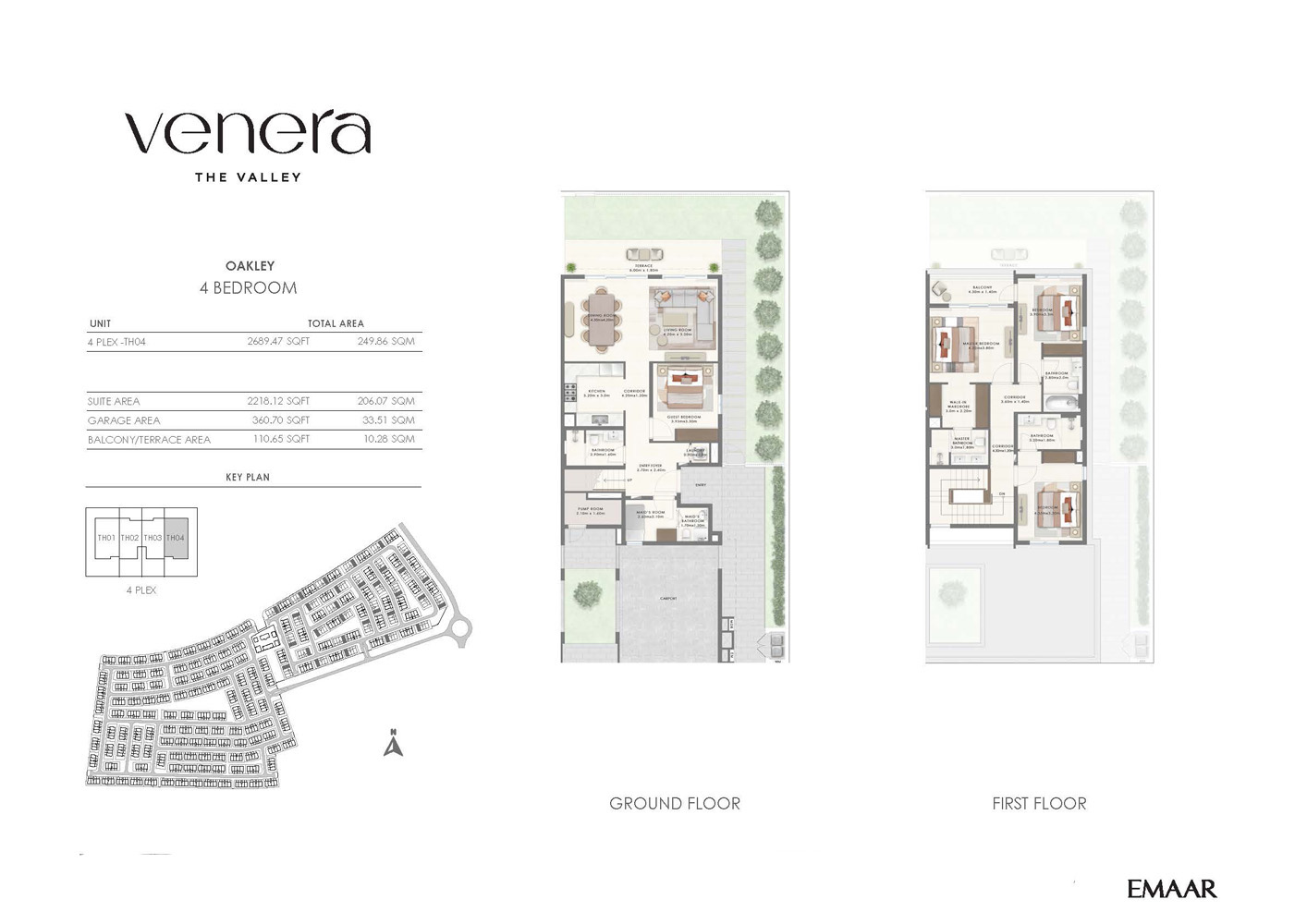 | 4 Bedroom | 4 Bedrooms + Maid | Townhouse, Oakley, 4 Bedroom, 4Plex-TH04 | 2689.47 Sq Ft | Townhouses |
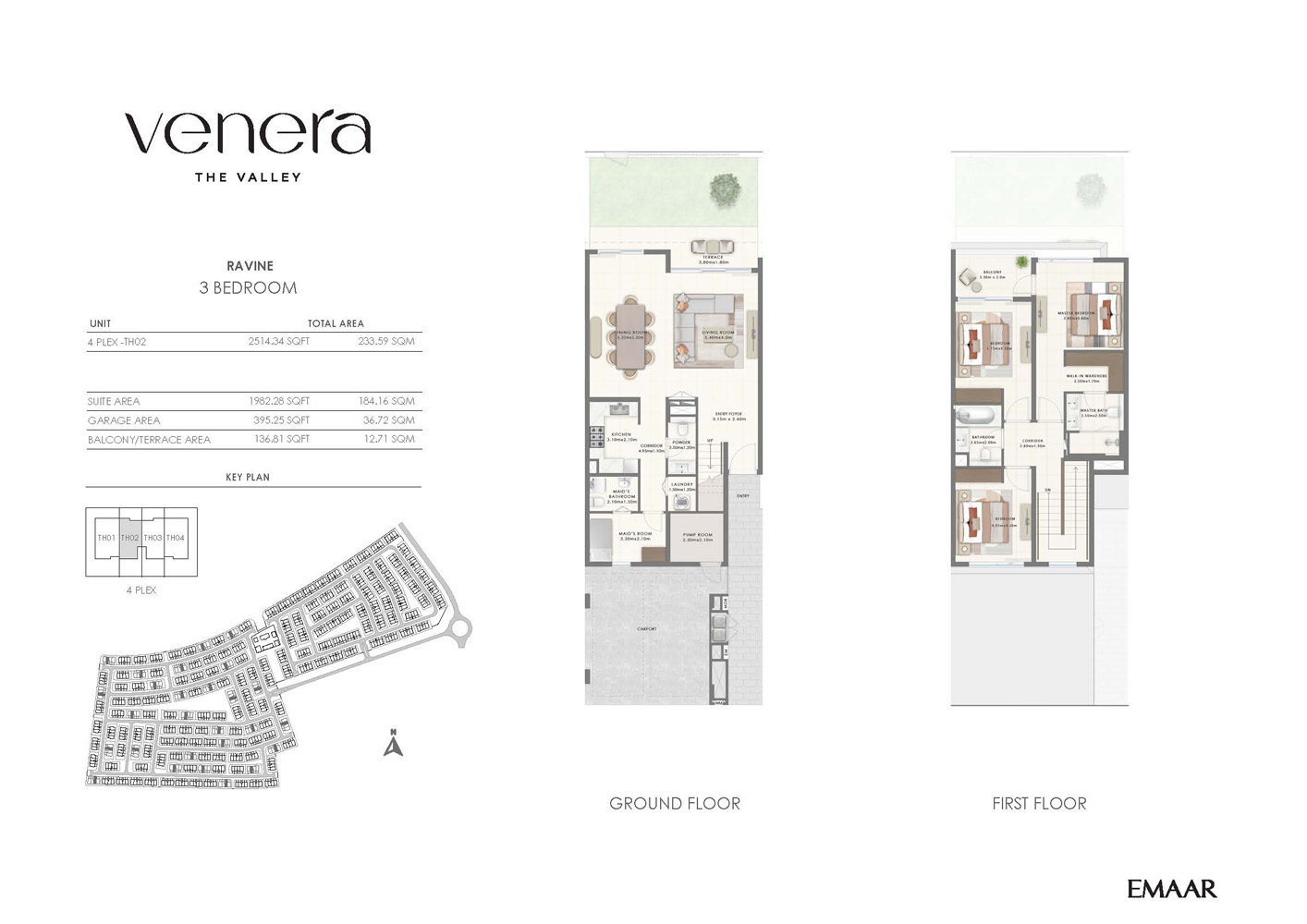 | 3 Bedroom | 3 Bedrooms + Maid | Townhouse, Ravine, 3 Bedroom, 4Plex-TH02 | 2514.34 Sq Ft | Townhouses |
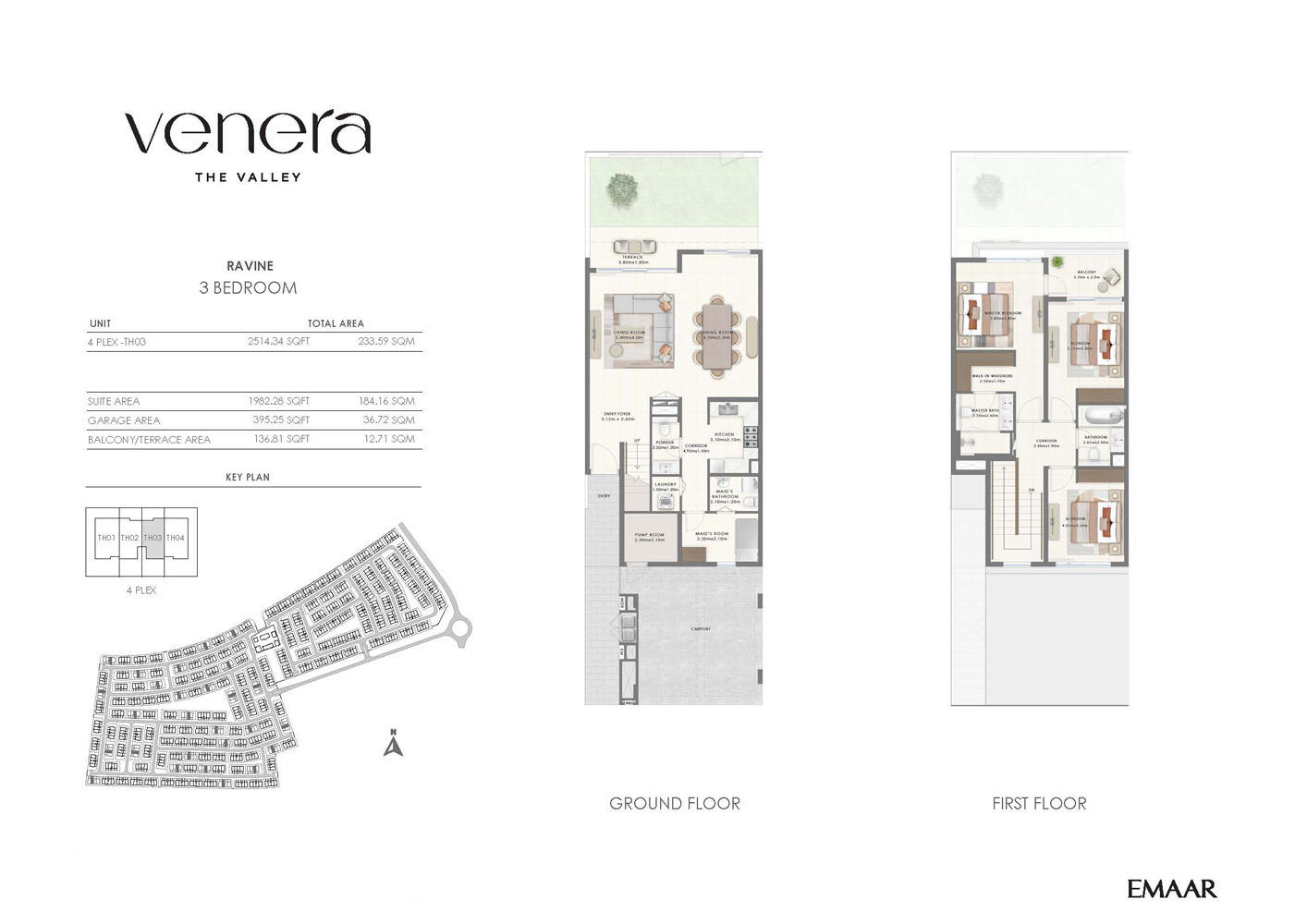 | 3 Bedroom | 3 Bedrooms + Maid | Townhouse, Ravine, 3 Bedroom, 4Plex-TH03 | 2514.34 Sq Ft | Townhouses |
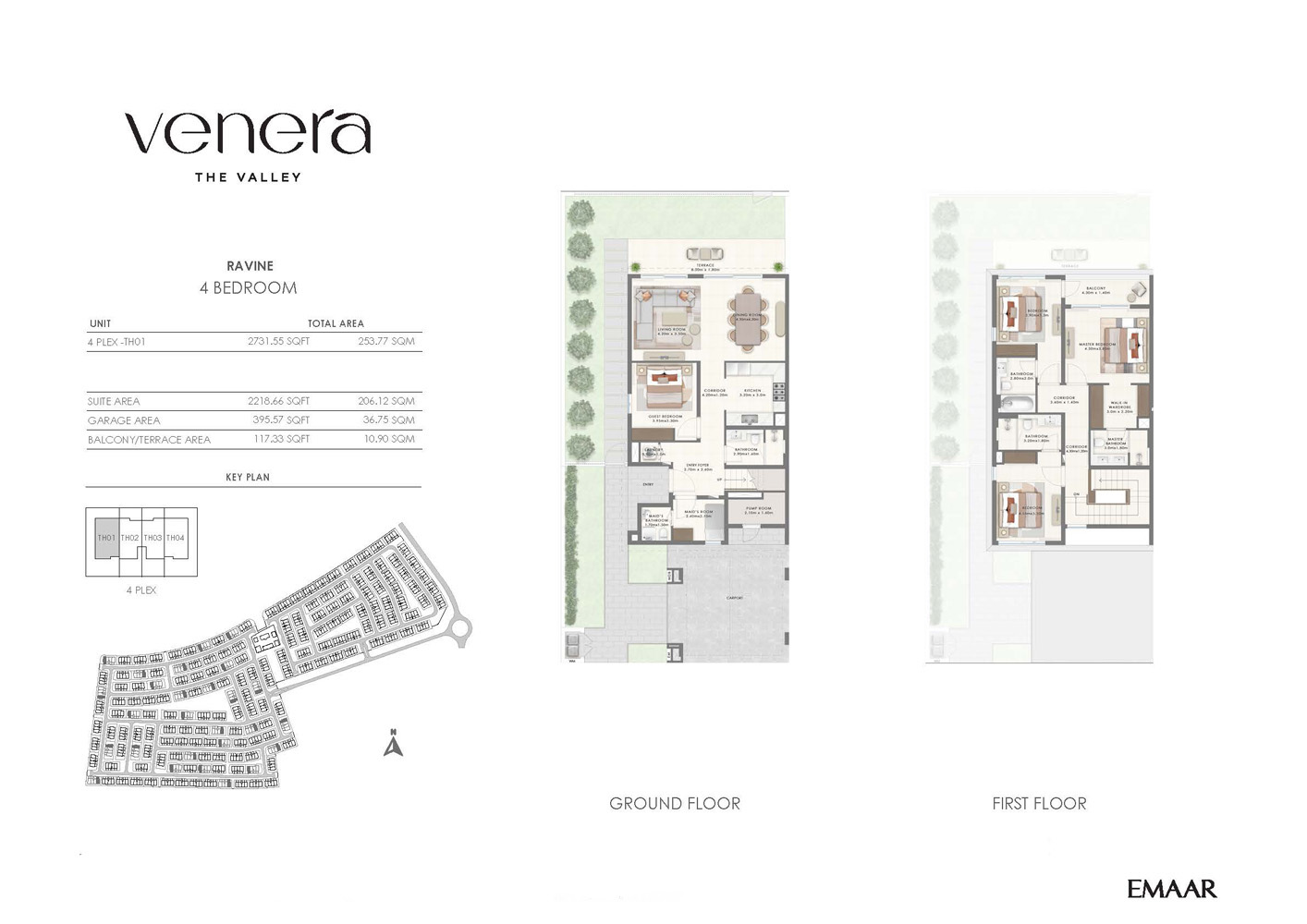 | 4 Bedroom | 4 Bedrooms + Maid | Townhouse, Ravine, 4 Bedroom, 4Plex-TH01 | 2731.55 Sq Ft | Townhouses |
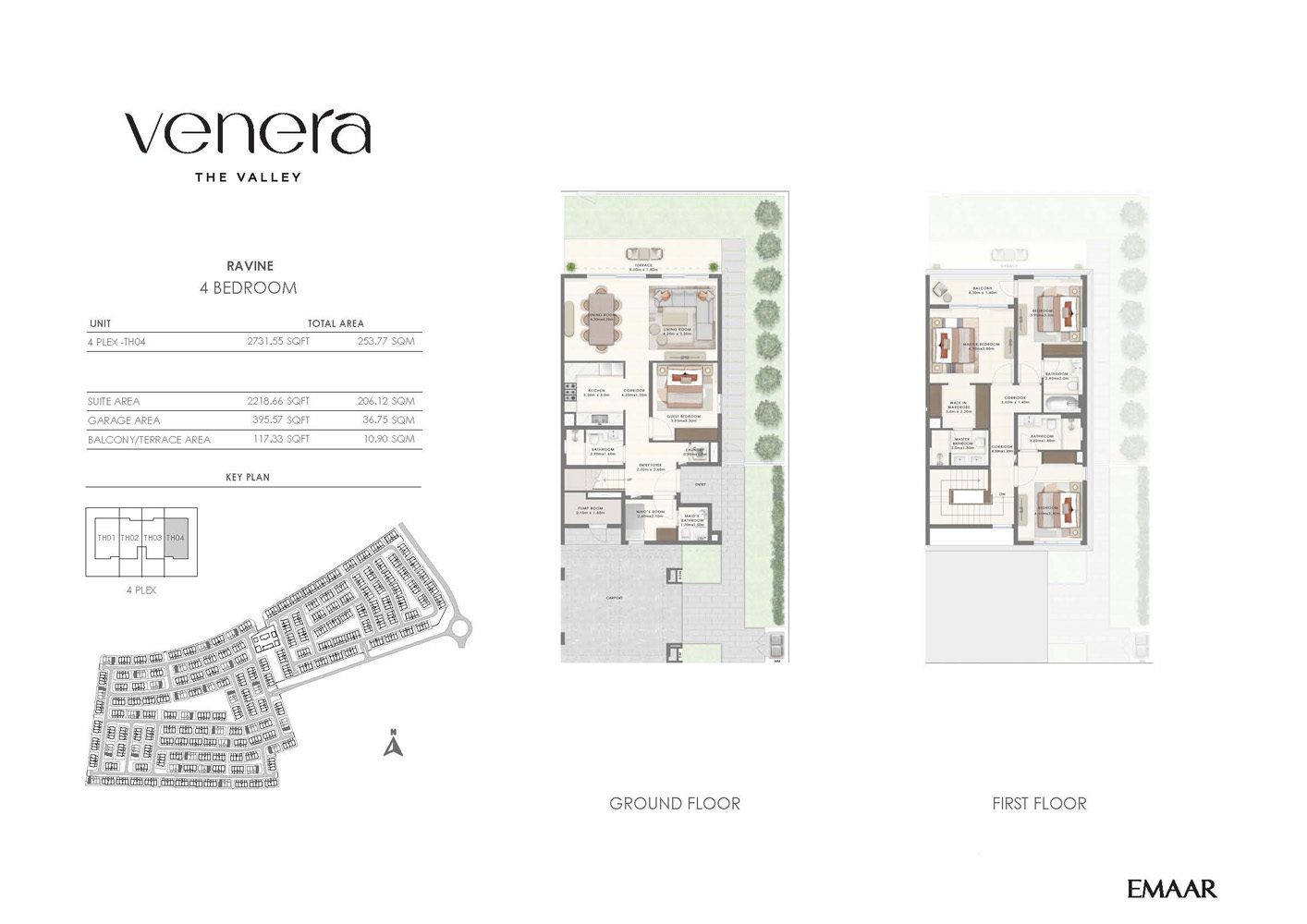 | 4 Bedroom | 4 Bedrooms + Maid | Townhouse, Ravine, 4 Bedroom, 4Plex-TH04 | 2731.55 Sq Ft | Townhouses |
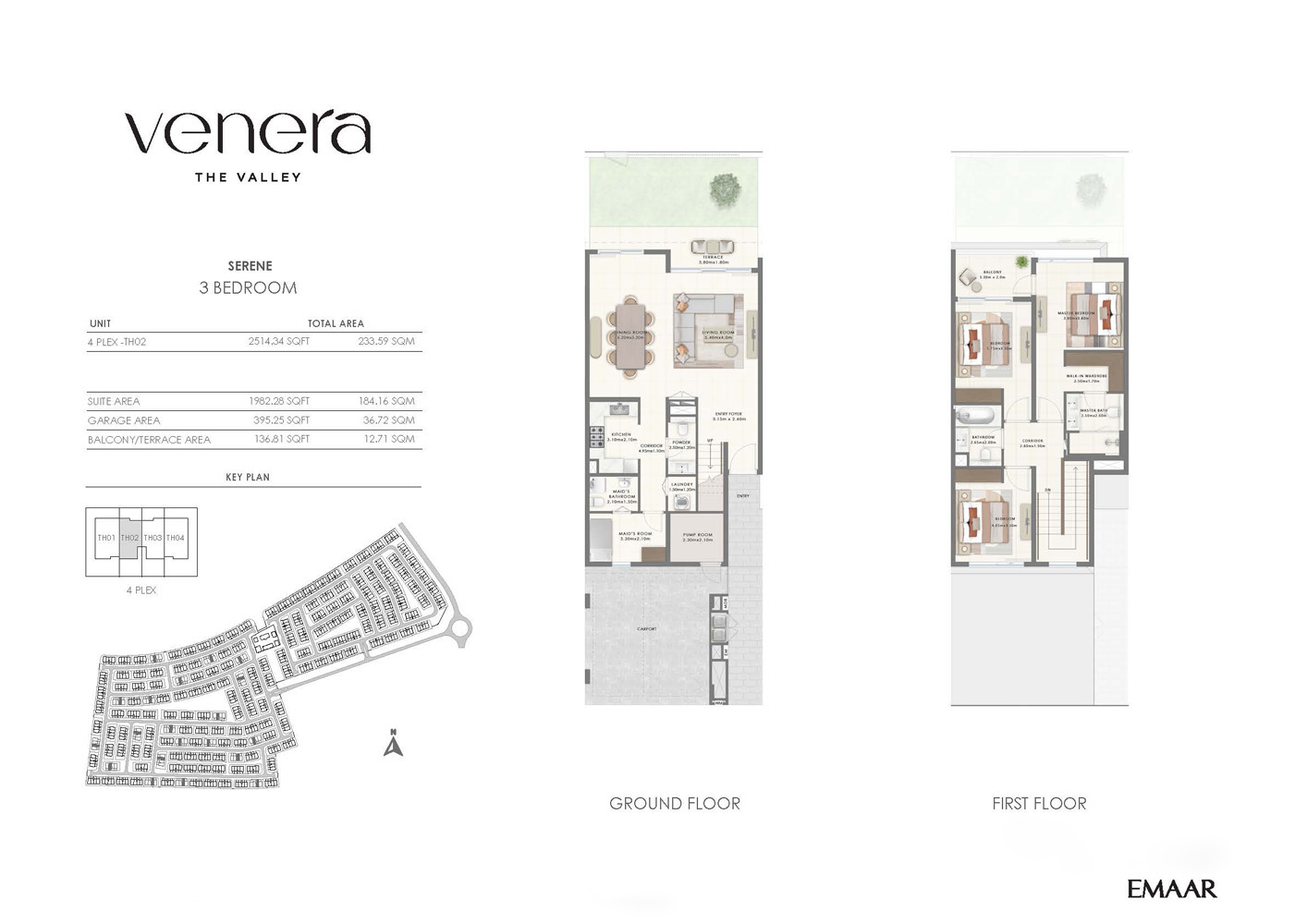 | 3 Bedroom | 3 Bedrooms + Maid | Townhouse, Serene, 3 Bedroom, 4Plex-TH02 | 2514.34 Sq Ft | Townhouses |
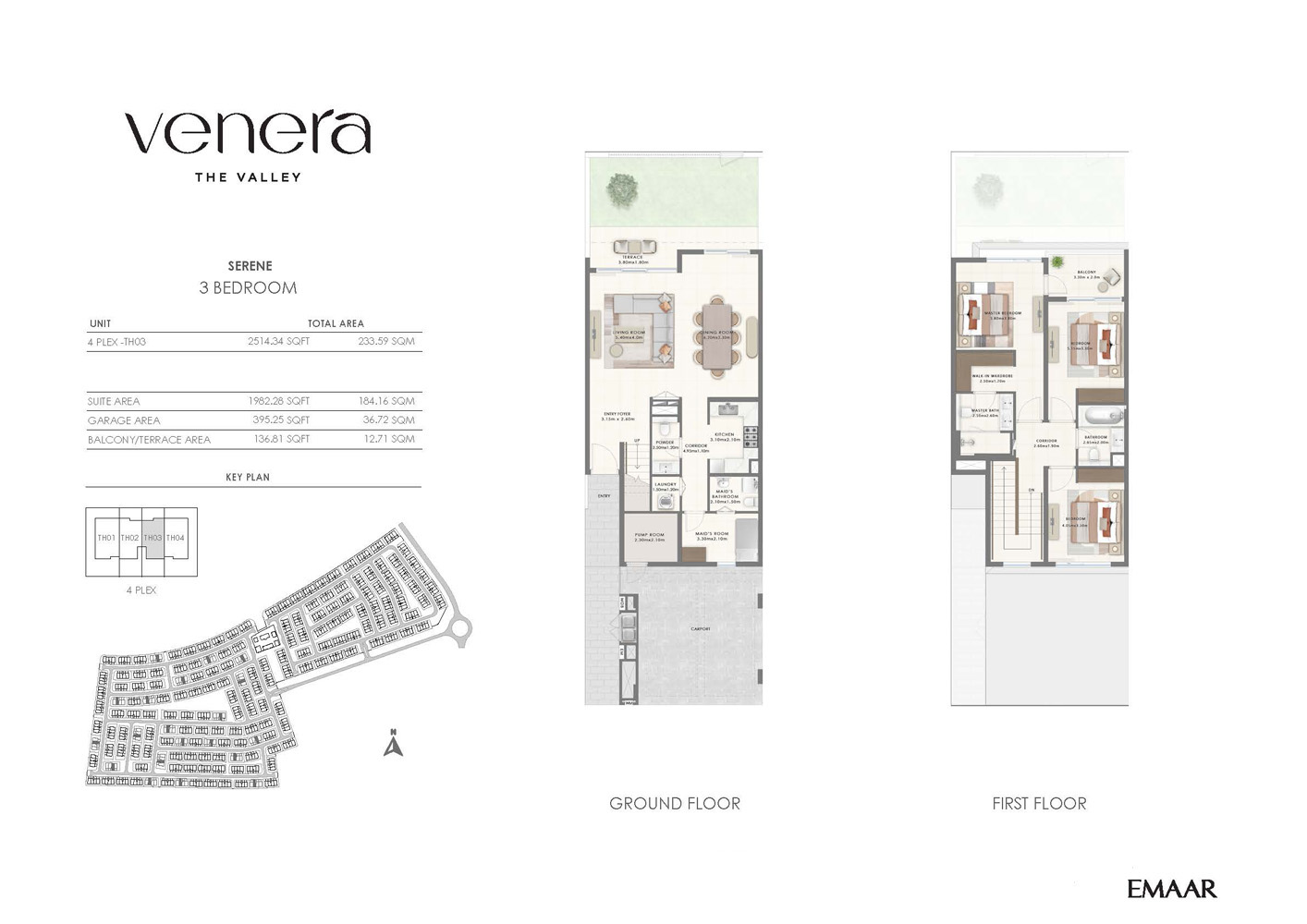 | 3 Bedroom | 3 Bedrooms + Maid | Townhouse, Serene, 3 Bedroom, 4Plex-TH03 | 2514.34 Sq Ft | Townhouses |
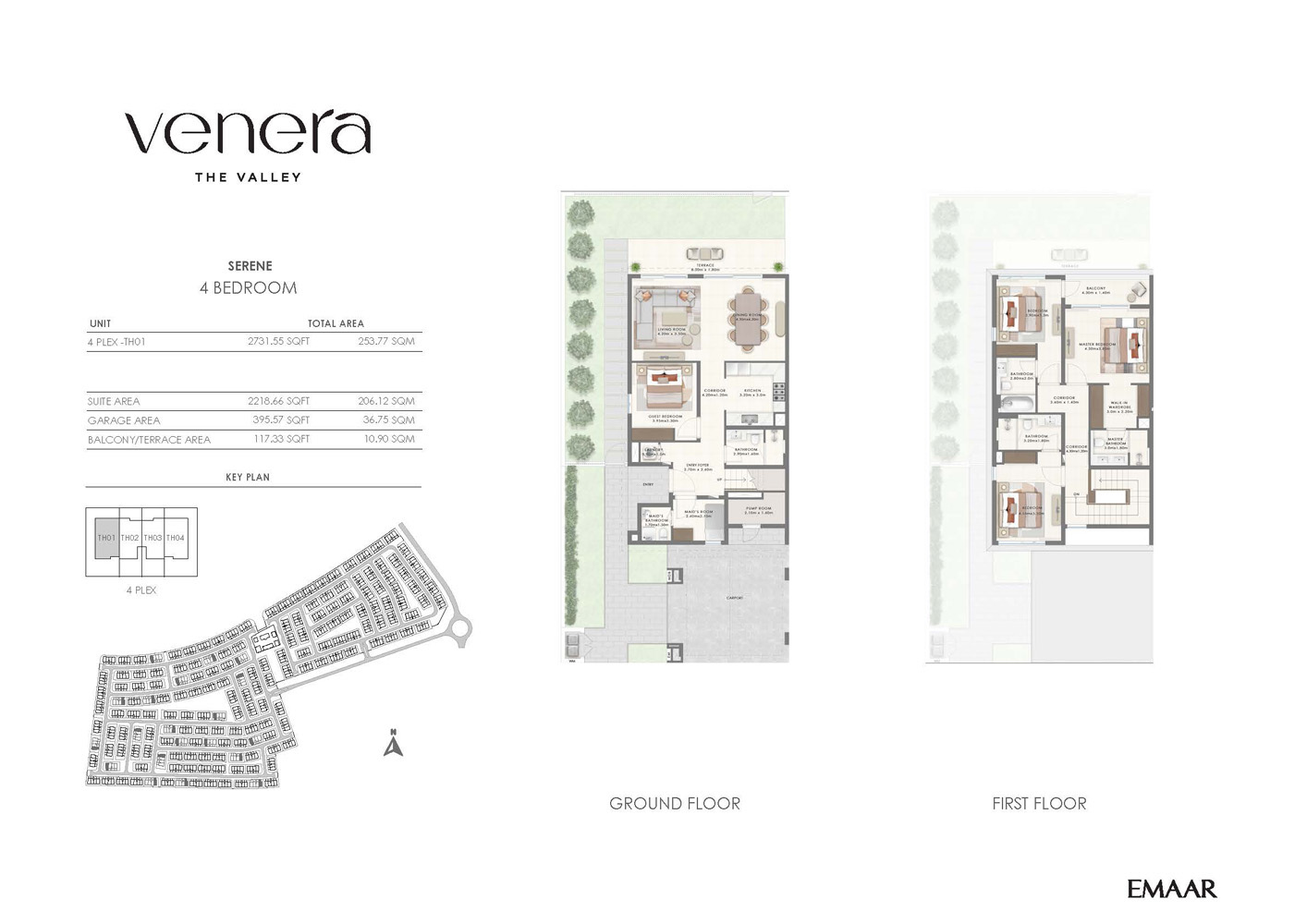 | 4 Bedroom | 4 Bedrooms + Maid | Townhouse, Serene, 4 Bedroom, 4Plex-TH01 | 2731.55 Sq Ft | Townhouses |
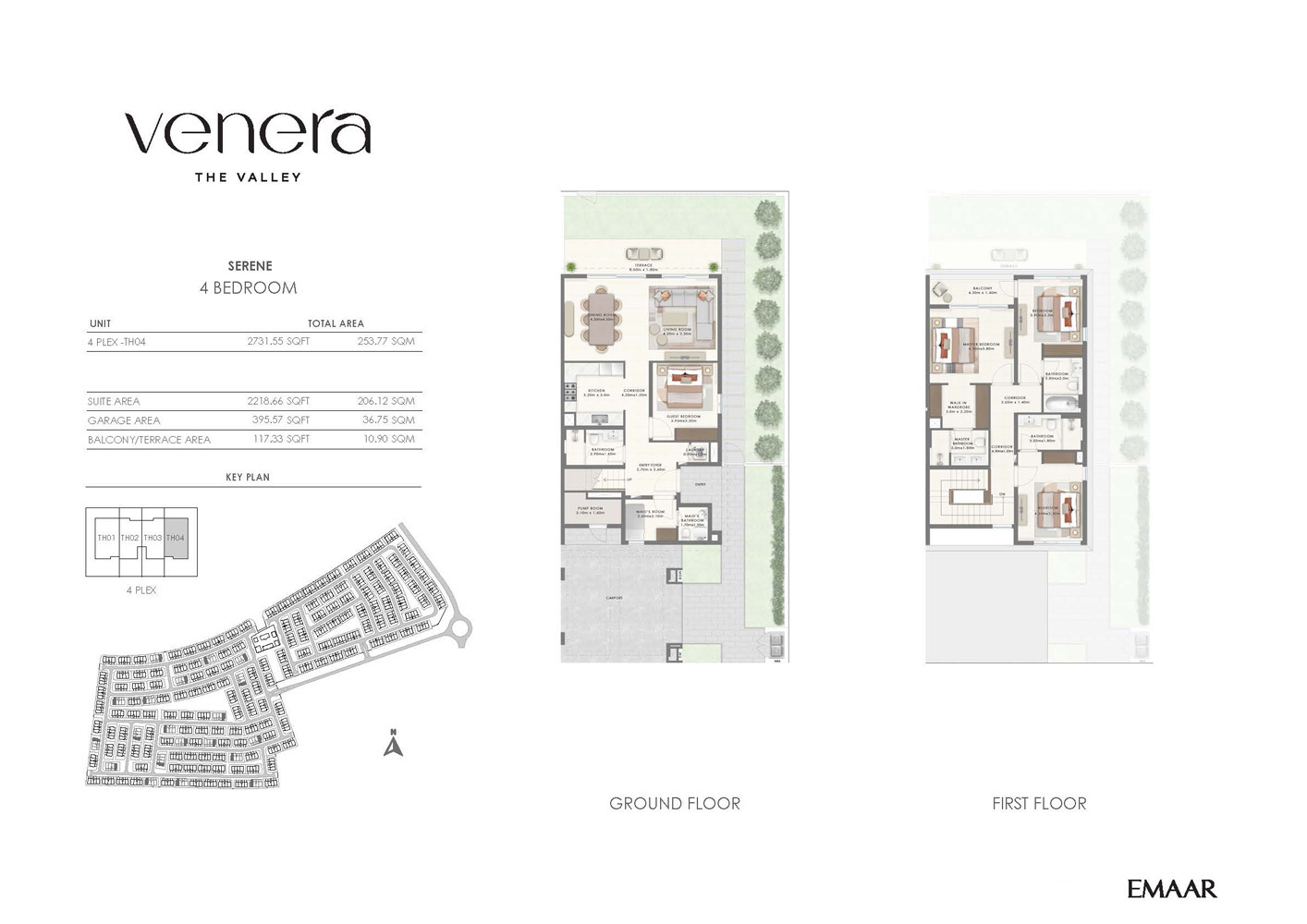 | 4 Bedroom | 4 Bedrooms + Maid | Townhouse, Serene, 4 Bedroom, 4Plex-TH04 | 2731.55 Sq Ft | Townhouses |
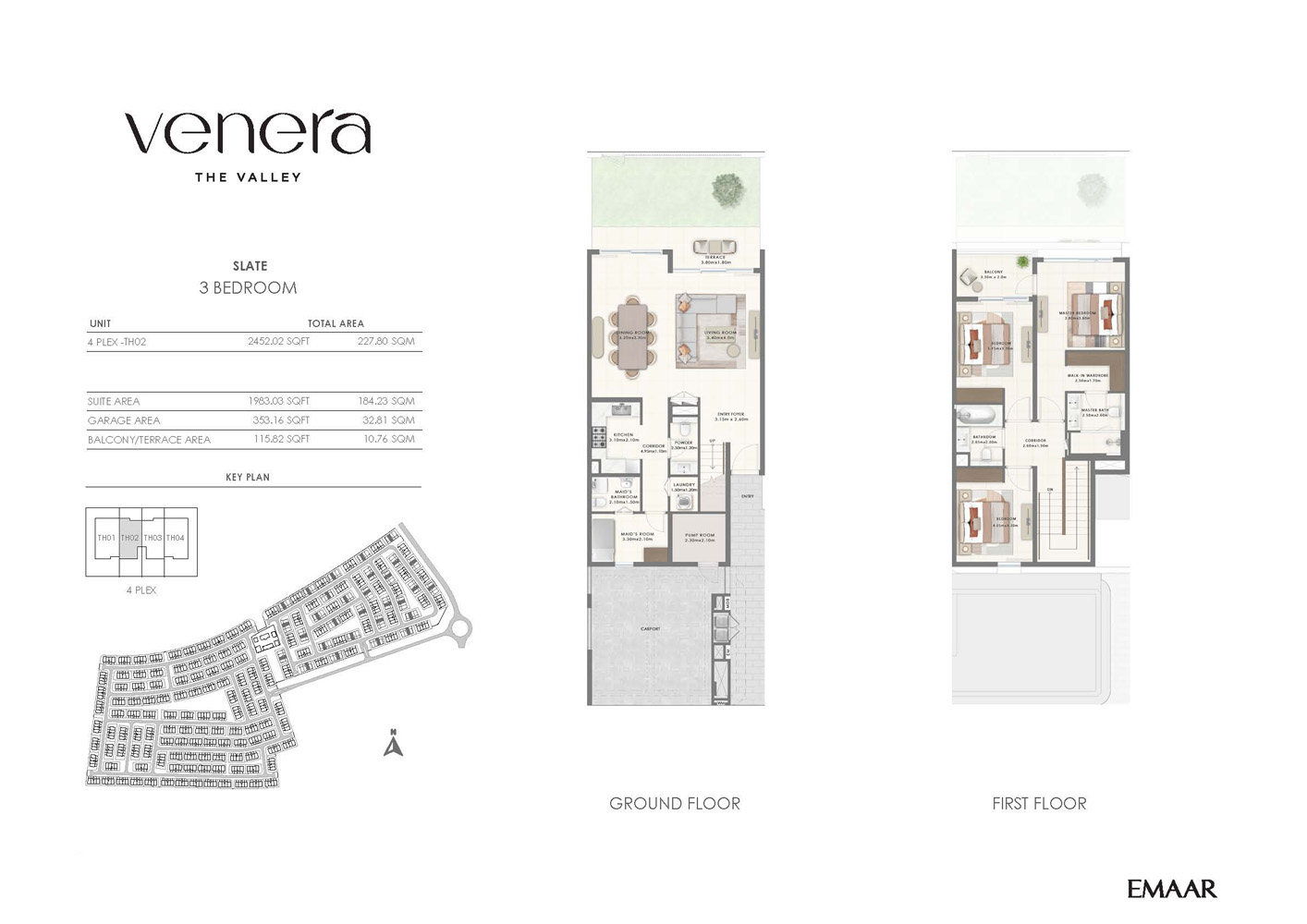 | 3 Bedroom | 3 Bedrooms + Maid | Townhouse, Slate, 3 Bedroom, 4Plex-TH02 | 2452.02 Sq Ft | Townhouses |
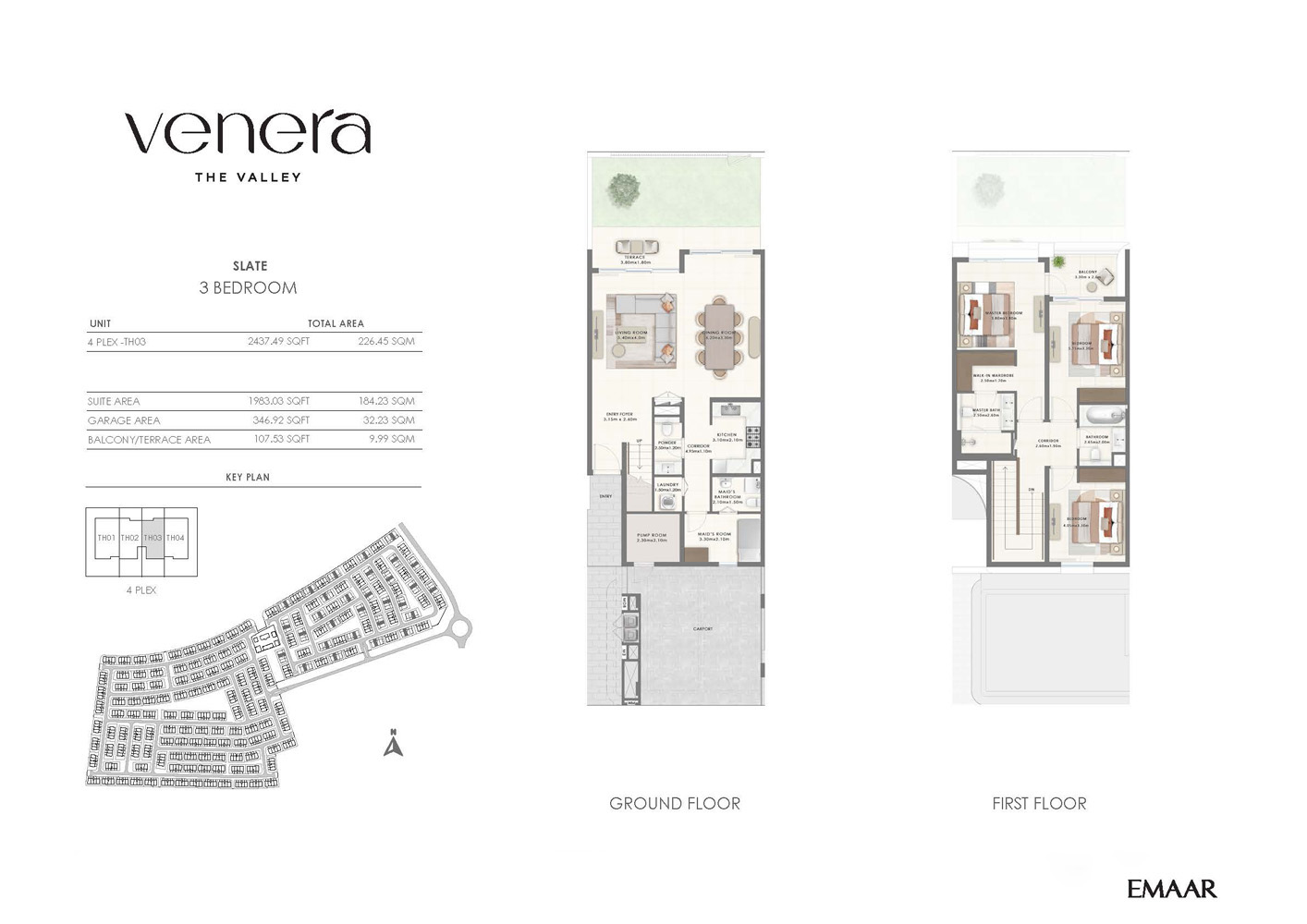 | 3 Bedroom | 3 Bedrooms + Maid | Townhouse, Slate, 3 Bedroom, 4Plex-TH03 | 2437.49 Sq Ft | Townhouses |
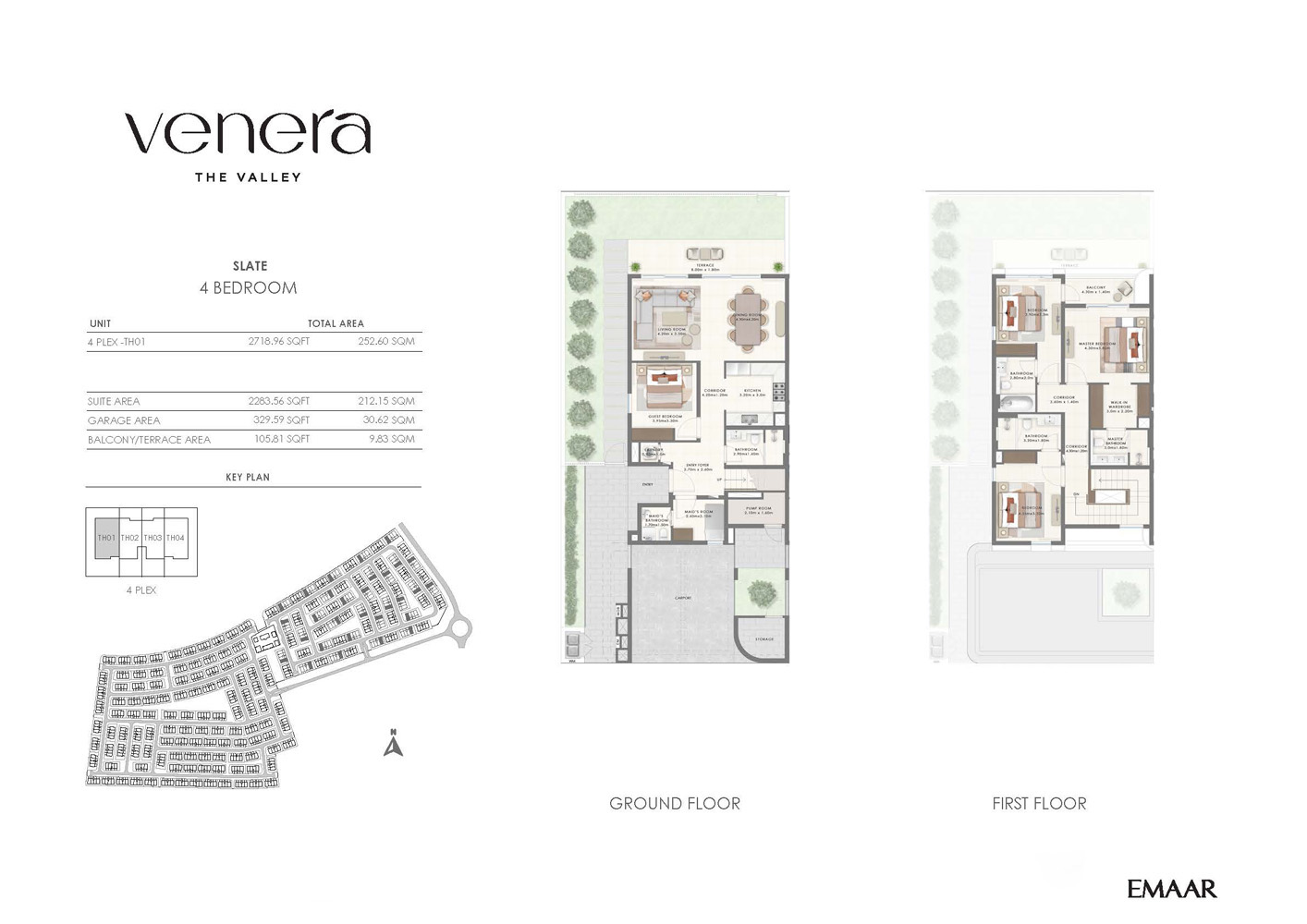 | 4 Bedroom | 4 Bedrooms + Maid | Townhouse, Slate, 4 Bedroom, 4Plex-TH01 | 2718.96 Sq Ft | Townhouses |
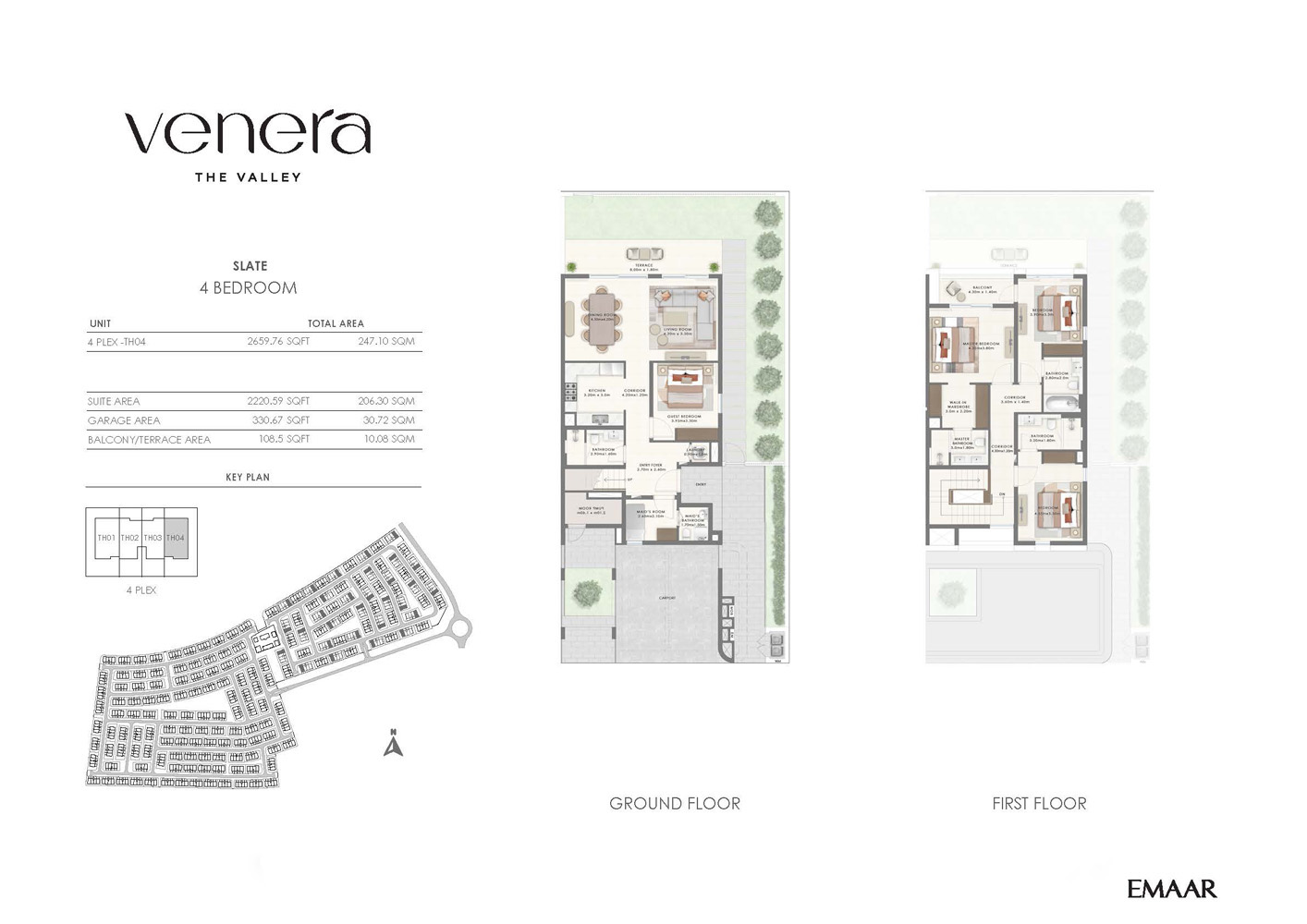 | 4 Bedroom | 4 Bedrooms + Maid | Townhouse, Slate, 4 Bedroom, 4Plex-TH04 | 2659.76 Sq Ft | Townhouses |
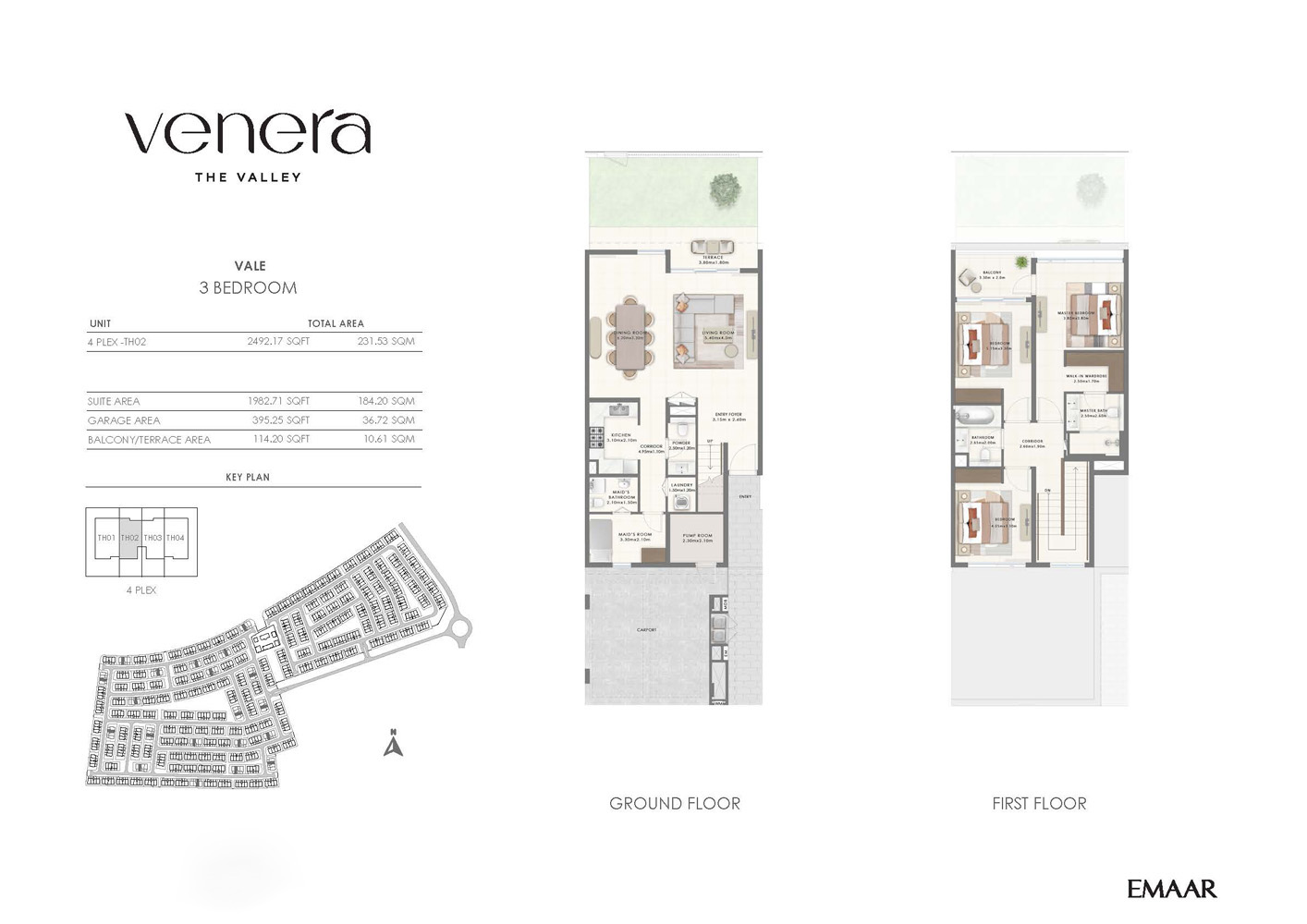 | 3 Bedroom | 3 Bedrooms + Maid | Townhouse, Vale, 3 Bedroom, 4Plex-TH02 | 2492.17 Sq Ft | Townhouses |
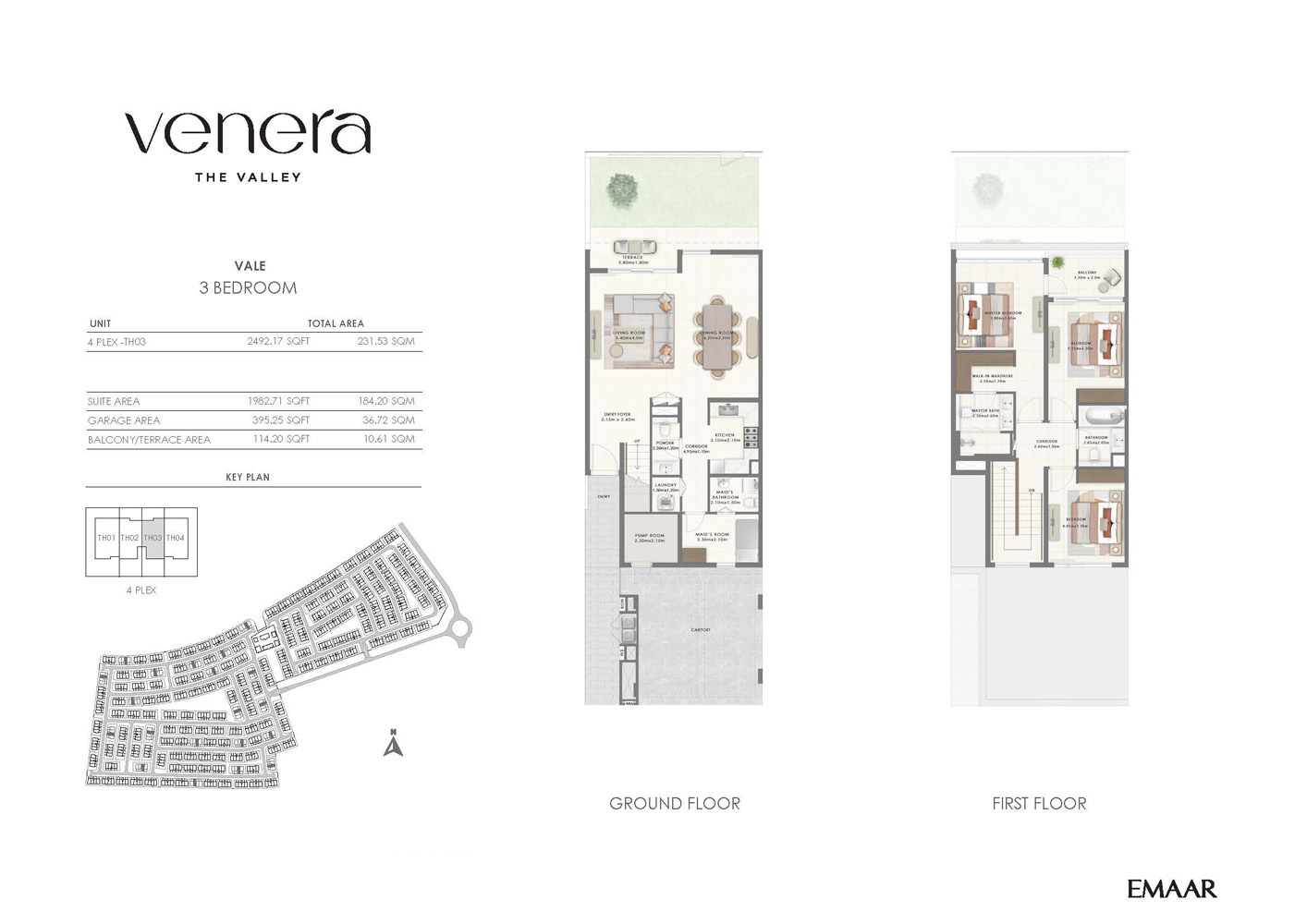 | 3 Bedroom | 3 Bedrooms + Maid | Townhouse, Vale, 3 Bedroom, 4Plex-TH03 | 2492.17 Sq Ft | Townhouses |
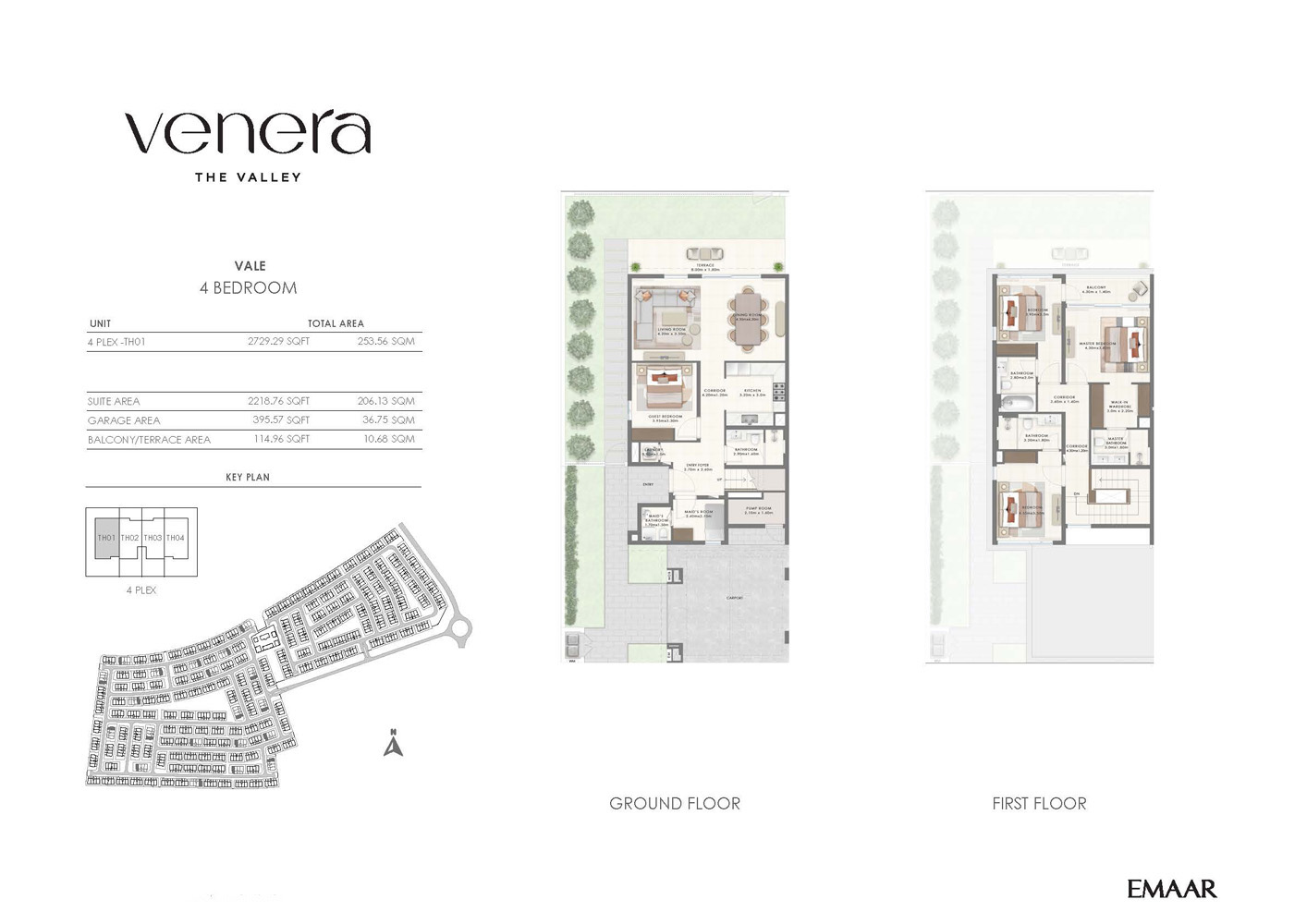 | 4 Bedroom | 4 Bedrooms + Maid | Townhouse, Vale, 4 Bedroom, 4Plex-TH01 | 2729.29 Sq Ft | Townhouses |
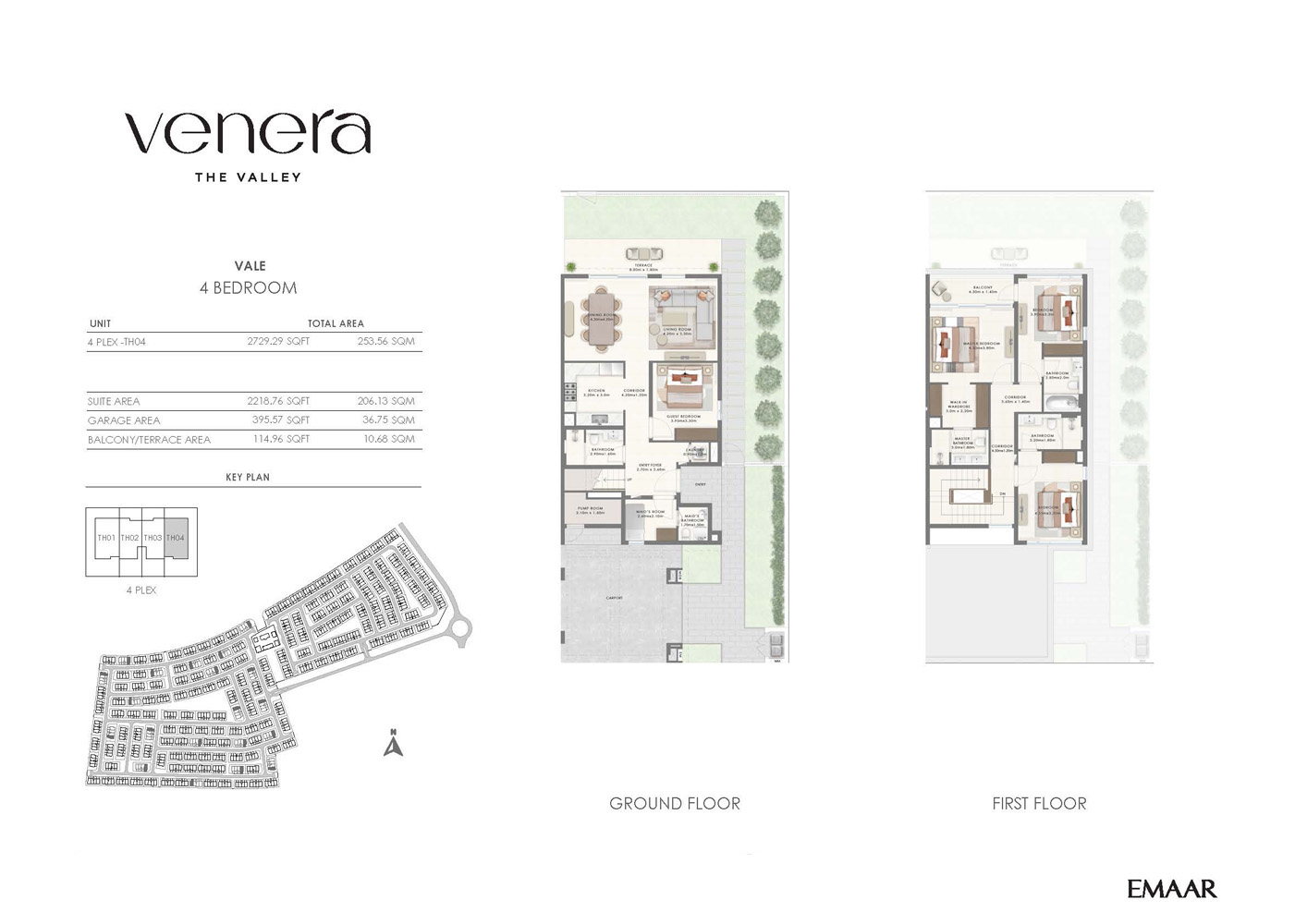 | 4 Bedroom | 4 Bedrooms + Maid | Townhouse, Vale, 4 Bedroom, 4Plex-TH04 | 2729.29 Sq Ft | Townhouses |