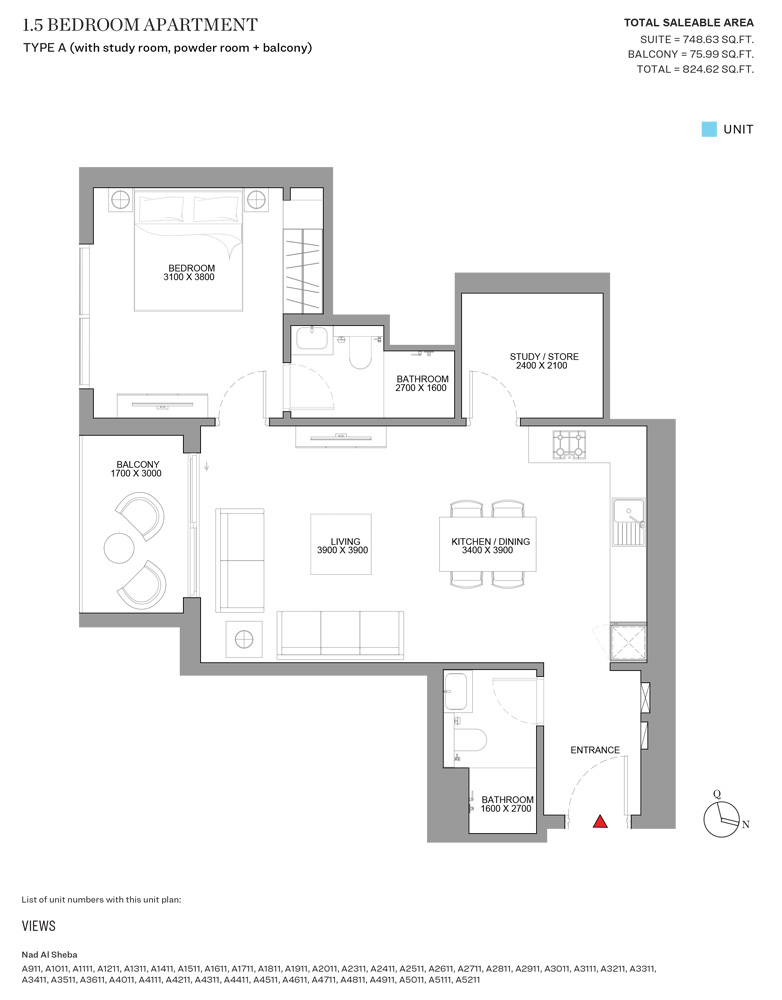 | 1 Bedroom | 1 Bedroom + Study | Tower A, 1 Bedroom, Type A | 824.62 Sq Ft | Apartments |
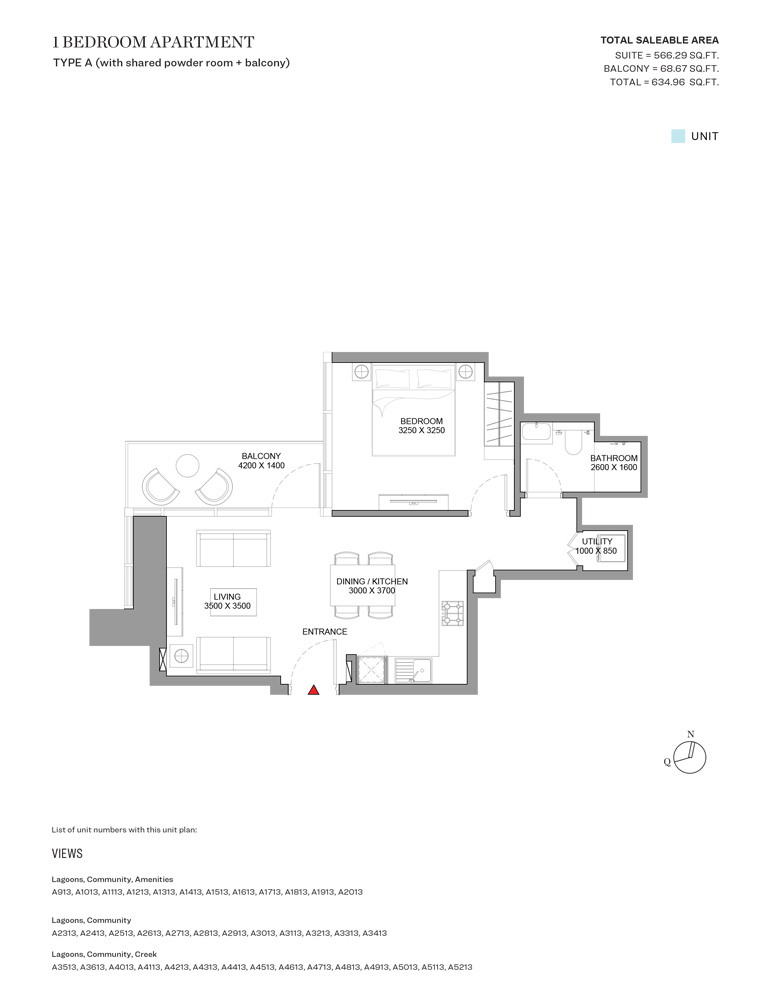 | 1 Bedroom | 1 Bedroom | Tower A, 1 Bedroom, Type A | 634.96 Sq Ft | Apartments |
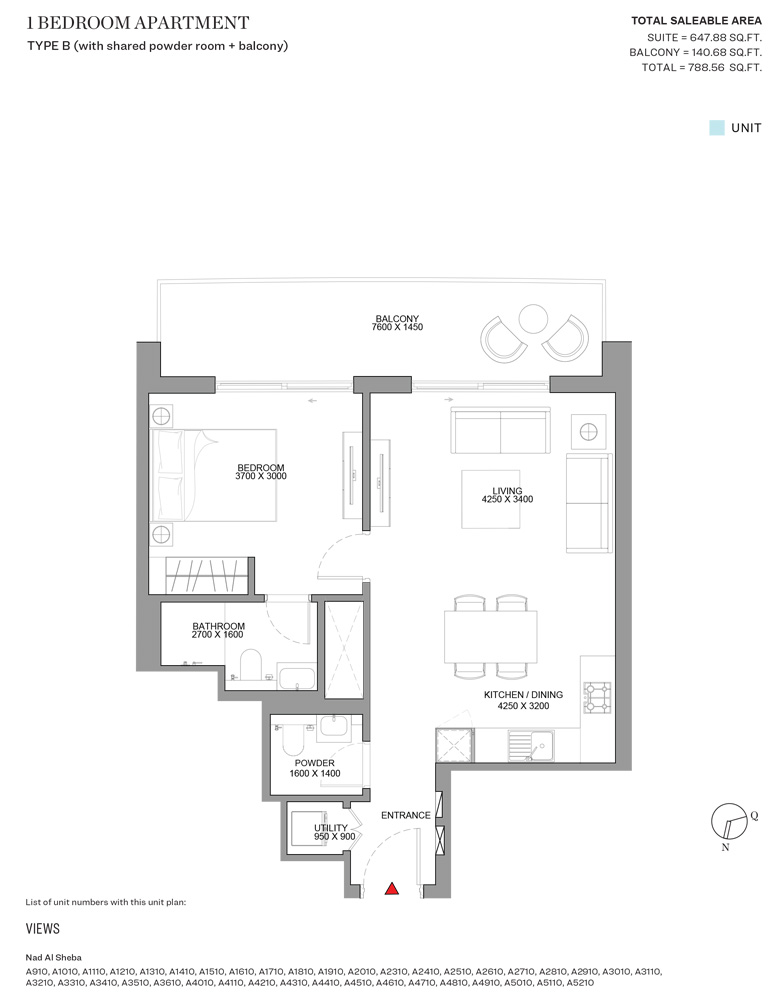 | 1 Bedroom | 1 Bedroom | Tower A, 1 Bedroom, Type B | 788.56 Sq Ft | Apartments |
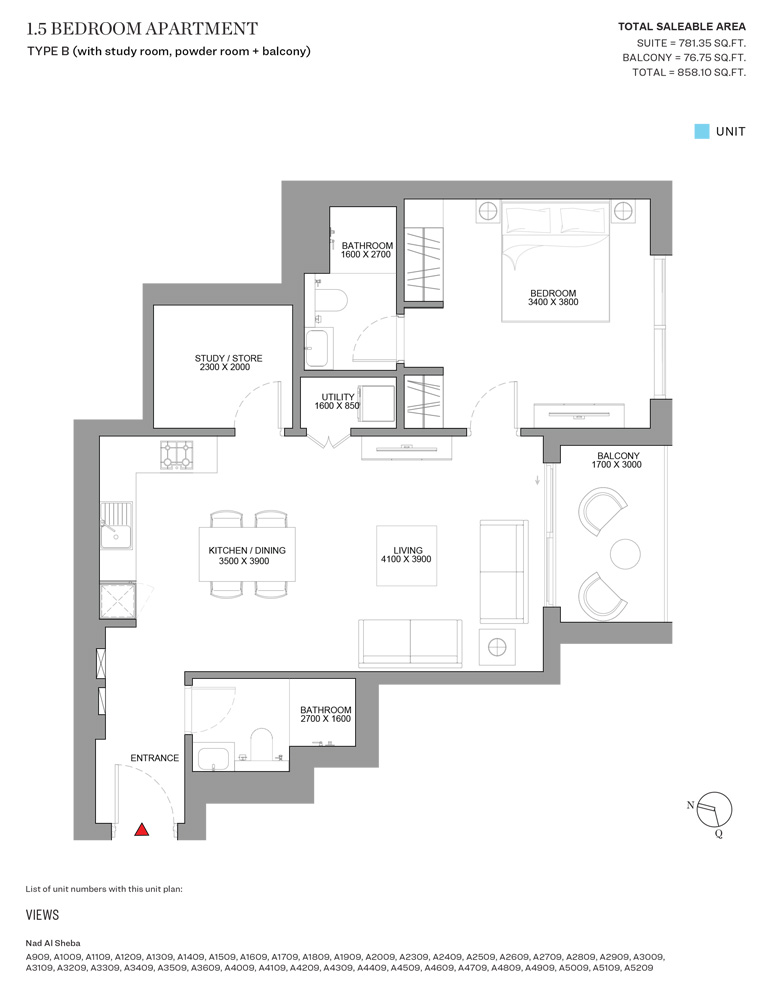 | 1 Bedroom | 1 Bedroom + Study | Tower A, 1 Bedroom, Type B | 858.10 Sq Ft | Apartments |
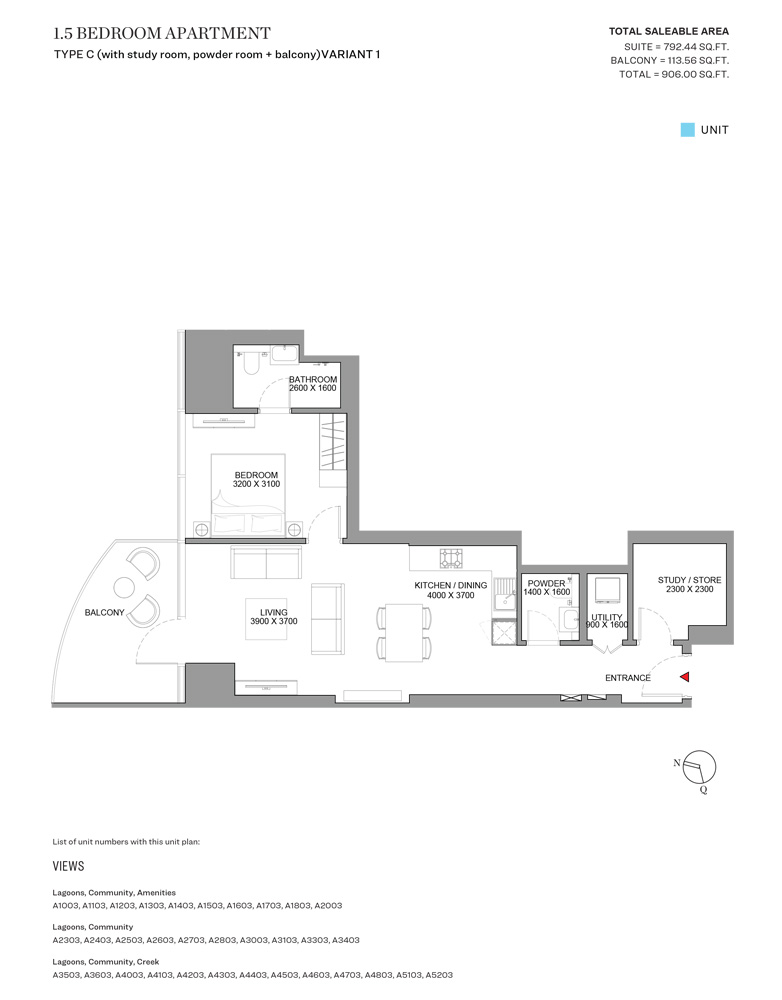 | 1 Bedroom | 1 Bedroom + Study | Tower A, 1 Bedroom, Type C | 906.00 Sq Ft | Apartments |
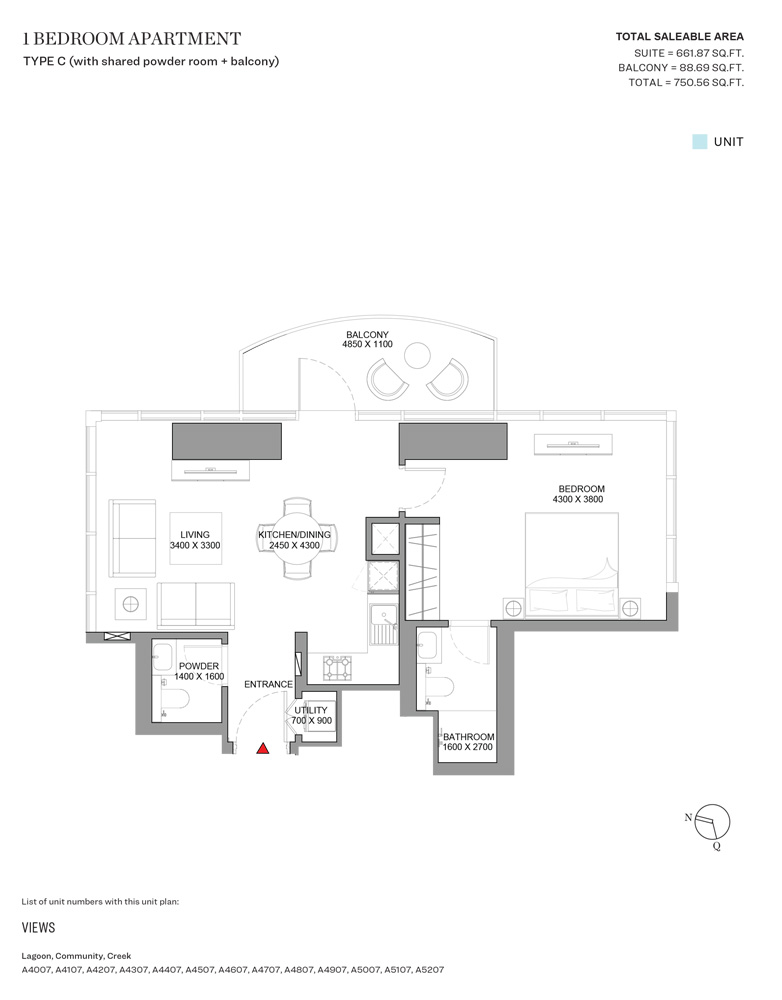 | 1 Bedroom | 1 Bedroom | Tower A, 1 Bedroom, Type C | 750.56 Sq Ft | Apartments |
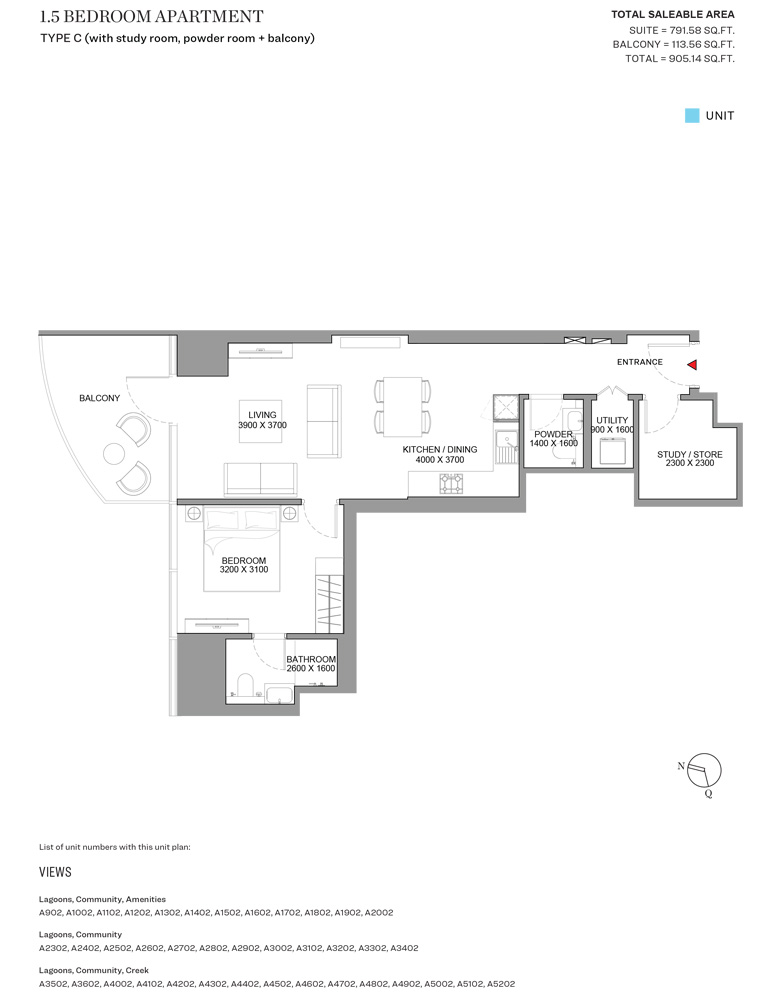 | 1 Bedroom | 1 Bedroom + Study | Tower A, 1 Bedroom, Type C | 905.14 Sq Ft | Apartments |
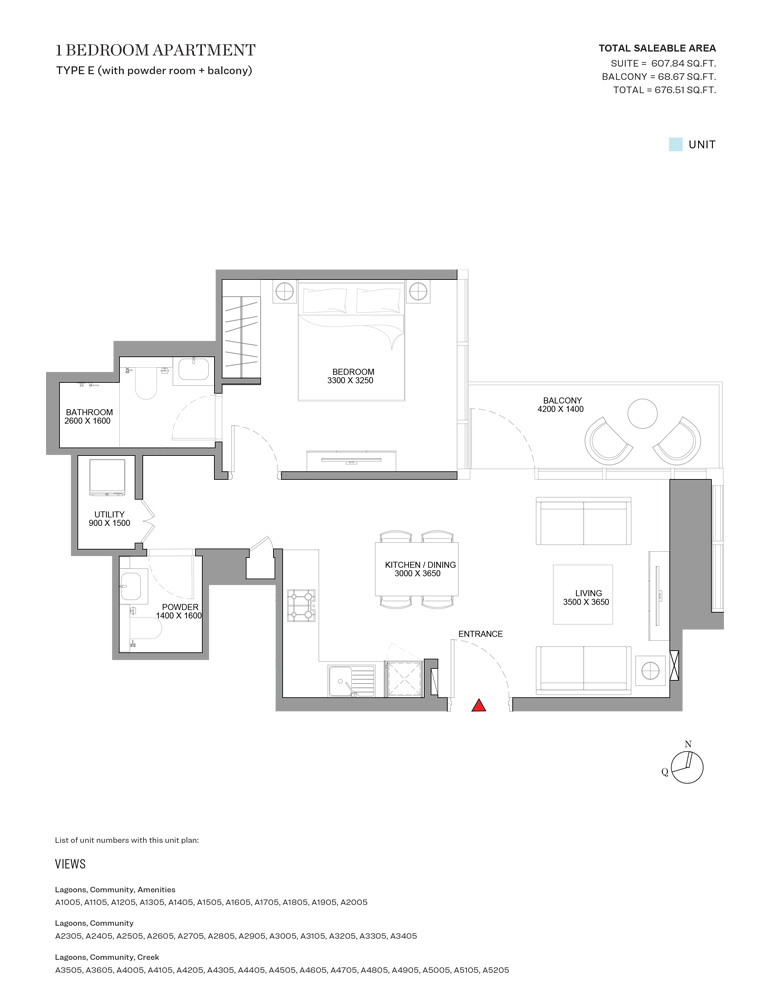 | 1 Bedroom | 1 Bedroom | Tower A, 1 Bedroom, Type E | 676.51 Sq Ft | Apartments |
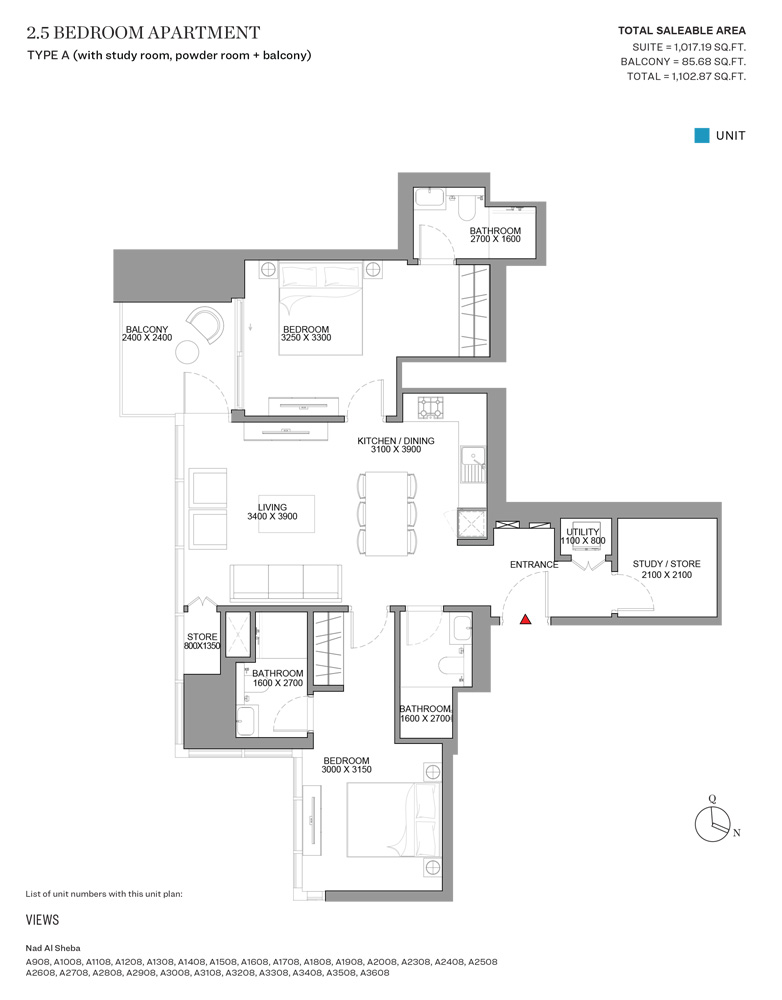 | 2 Bedroom | 2 Bedrooms +Study | Tower A, 2 Bedroom, Type A | 1102.87 Sq Ft | Apartments |
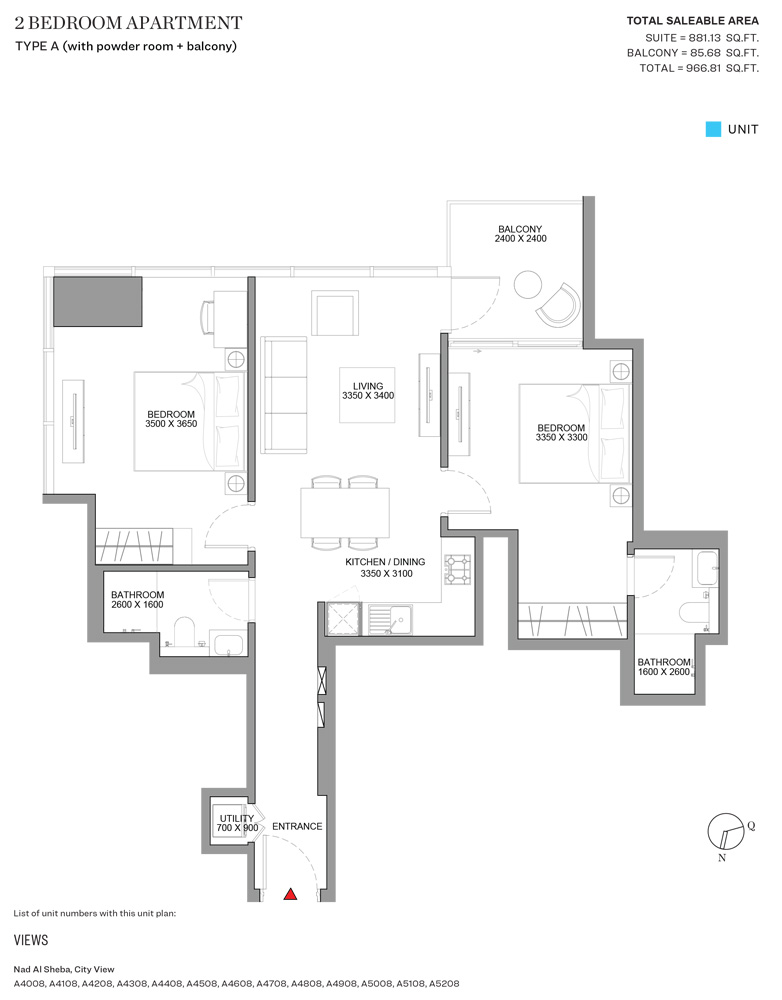 | 2 Bedroom | 2 Bedrooms | Tower A, 2 Bedroom, Type A | 966.81 Sq Ft | Apartments |
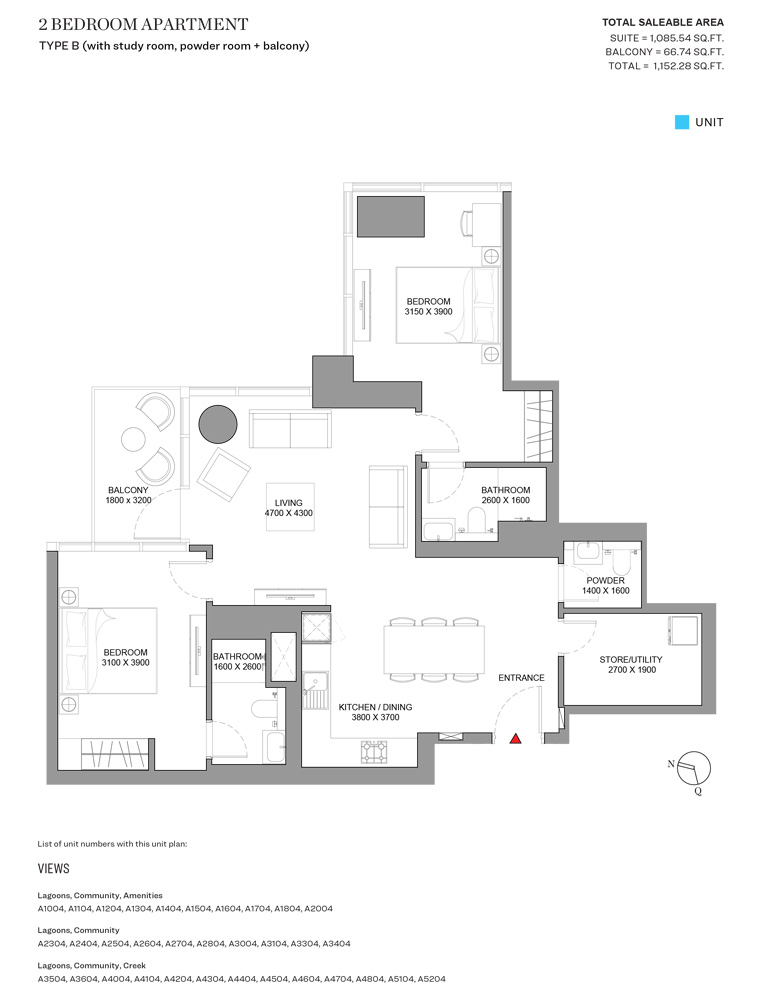 | 2 Bedroom | 2 Bedrooms | Tower A, 2 Bedroom, Type B | 1152.28 Sq Ft | Apartments |
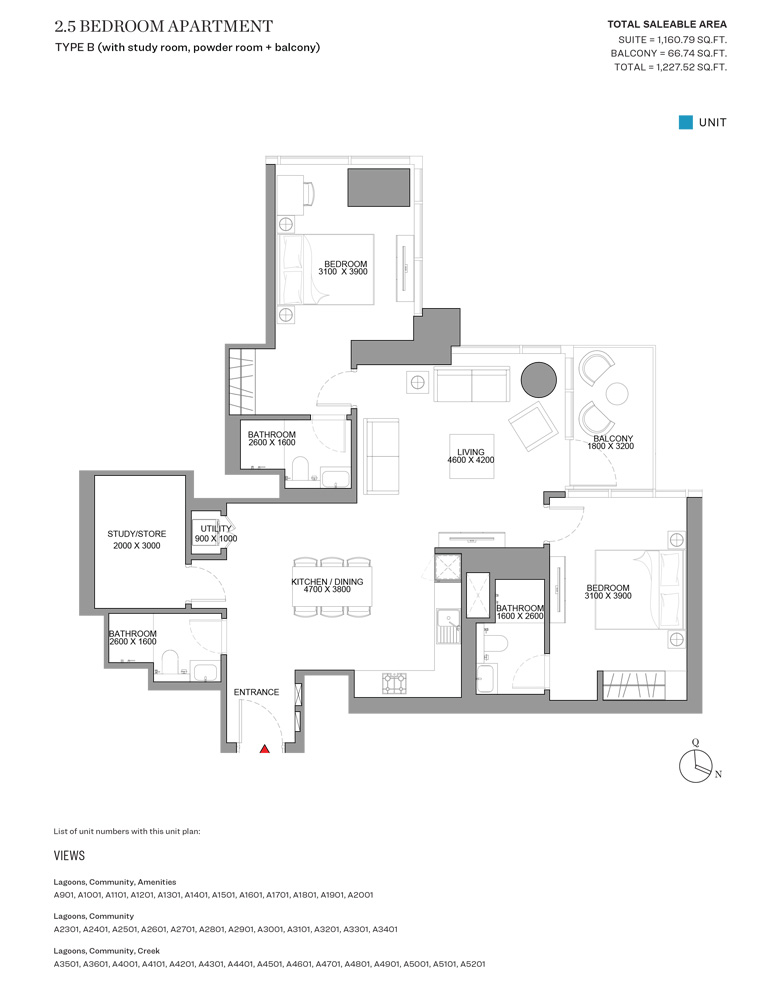 | 2 Bedroom | 2 Bedrooms +Study | Tower A, 2 Bedroom, Type B | 1227.52 Sq Ft | Apartments |
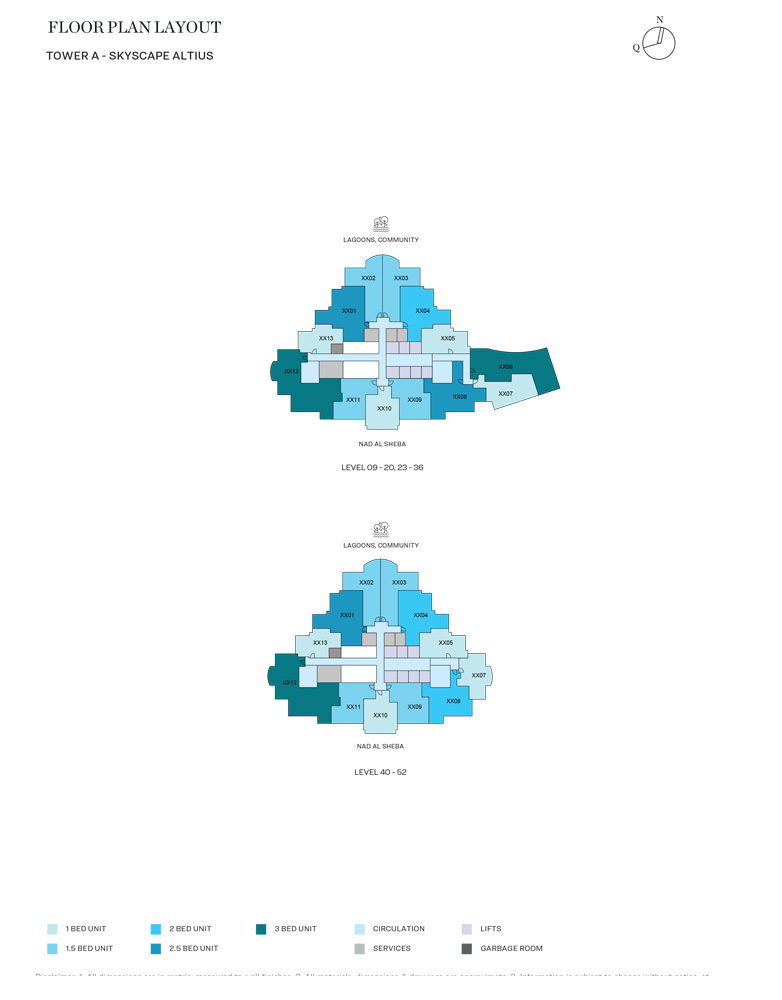 | Layout Plan | Typical Floor Plan | Tower A, Typical Floor Plan, Tower A Layout | On Request | Apartments |
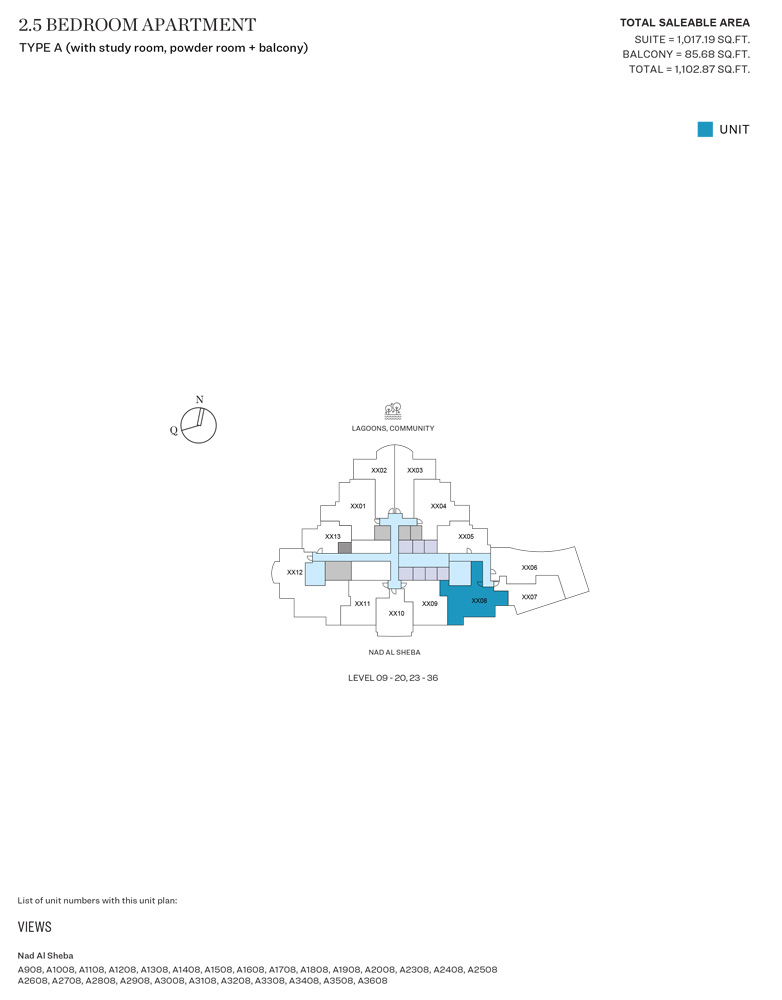 | Layout Plan | Typical Floor Plan | Tower A, Typical Floor Plan, Type A | 1102.87 Sq Ft | Apartments |
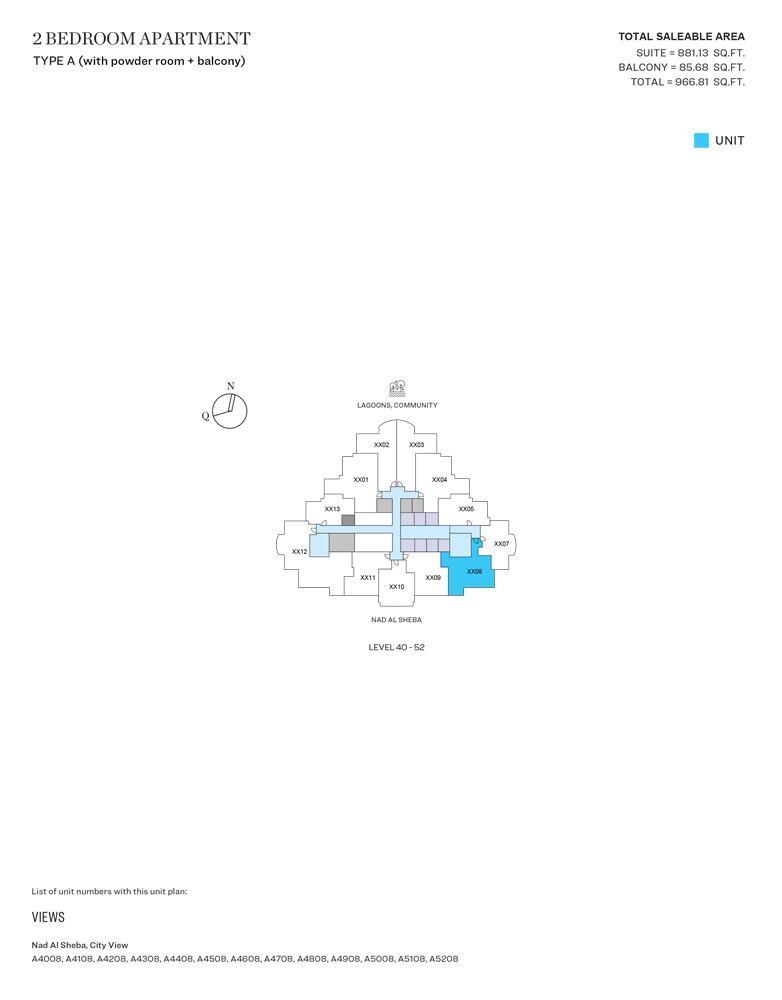 | Layout Plan | Typical Floor Plan | Tower A, Typical Floor Plan, Type A | 966.81 Sq Ft | Apartments |
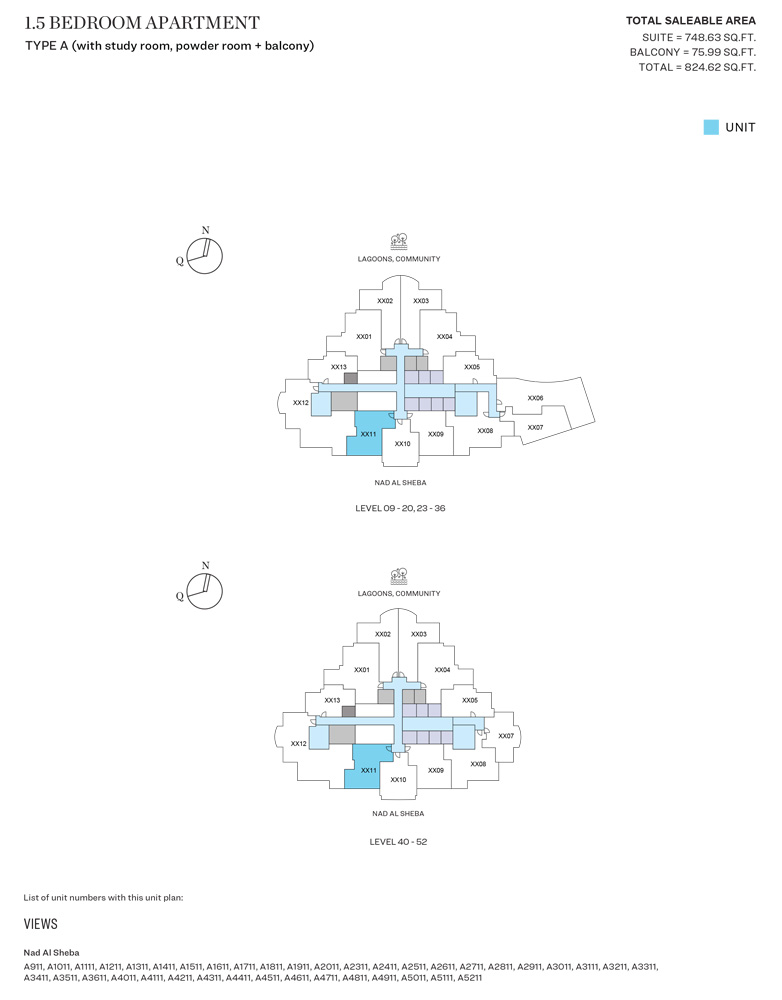 | Layout Plan | Typical Floor Plan | Tower A, Typical Floor Plan, Type A | 824.62 Sq Ft | Apartments |
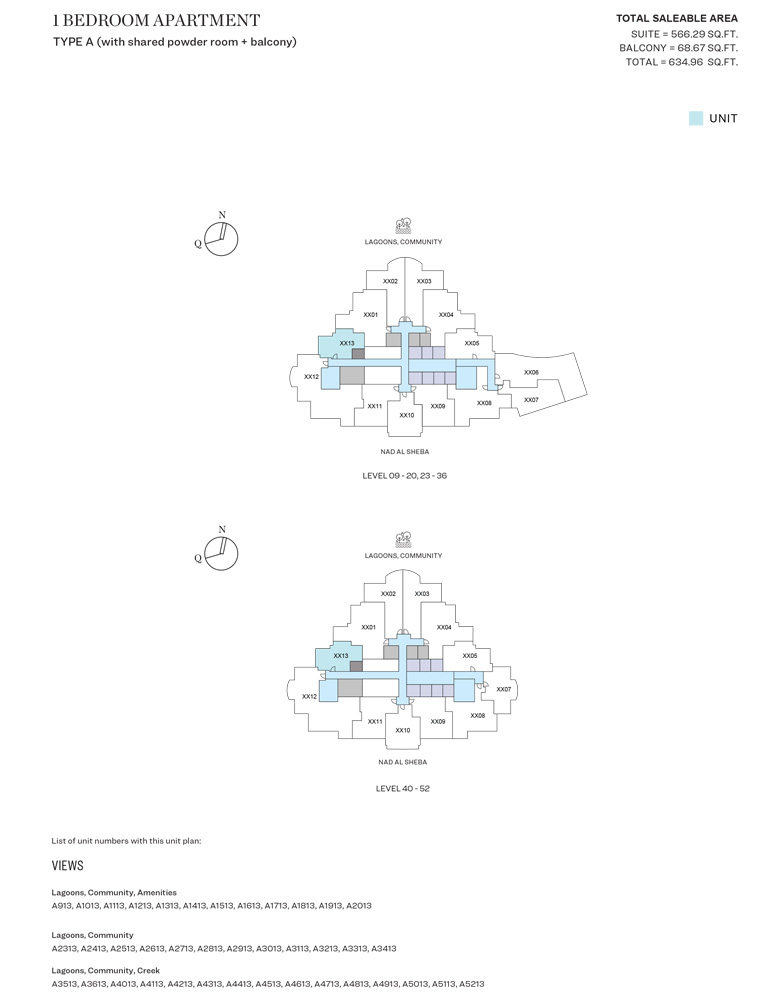 | Layout Plan | Typical Floor Plan | Tower A, Typical Floor Plan, Type A | 634.96 Sq Ft | Apartments |
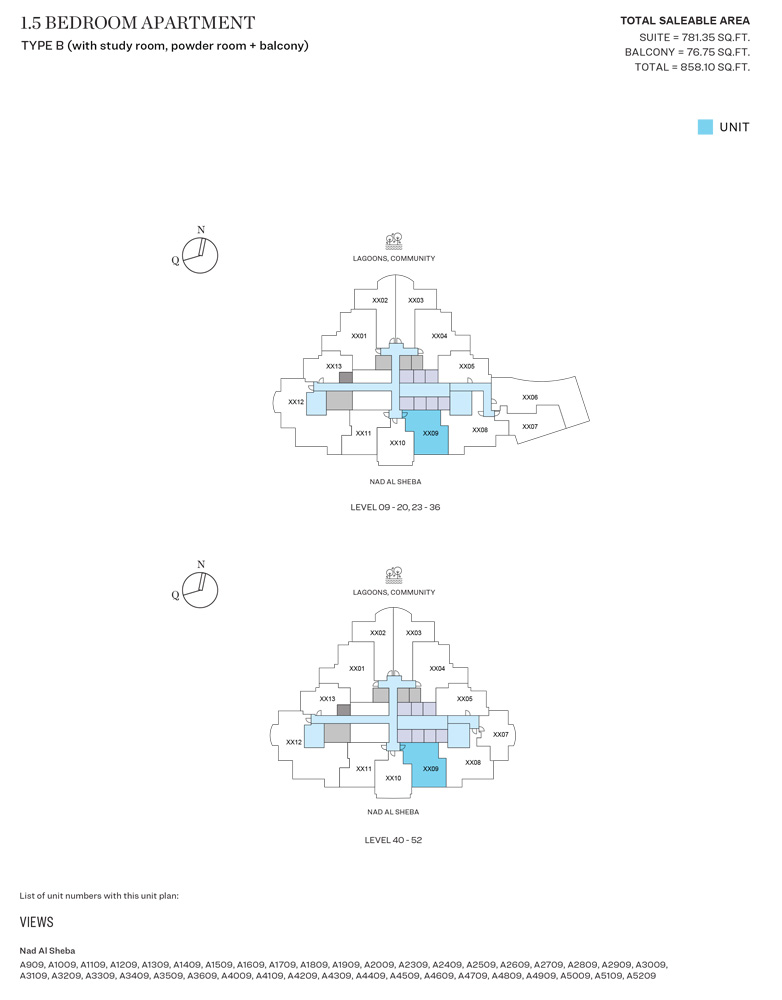 | Layout Plan | Typical Floor Plan | Tower A, Typical Floor Plan, Type B | 858.10 Sq Ft | Apartments |
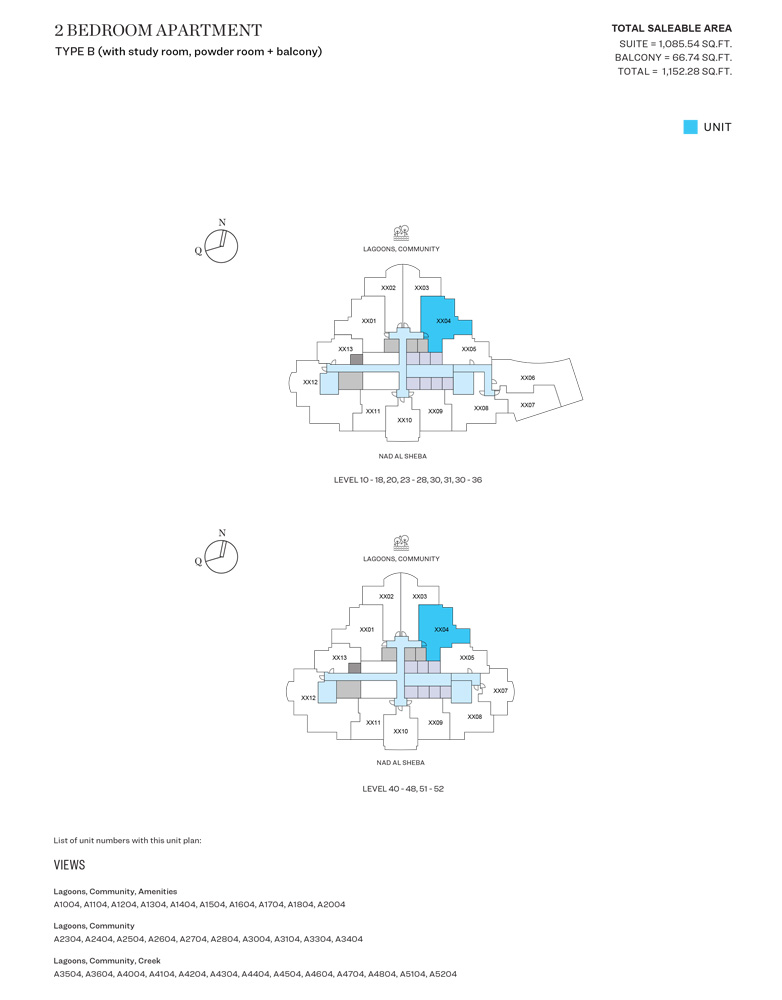 | Layout Plan | Typical Floor Plan | Tower A, Typical Floor Plan, Type B | 1152.28 Sq Ft | Apartments |
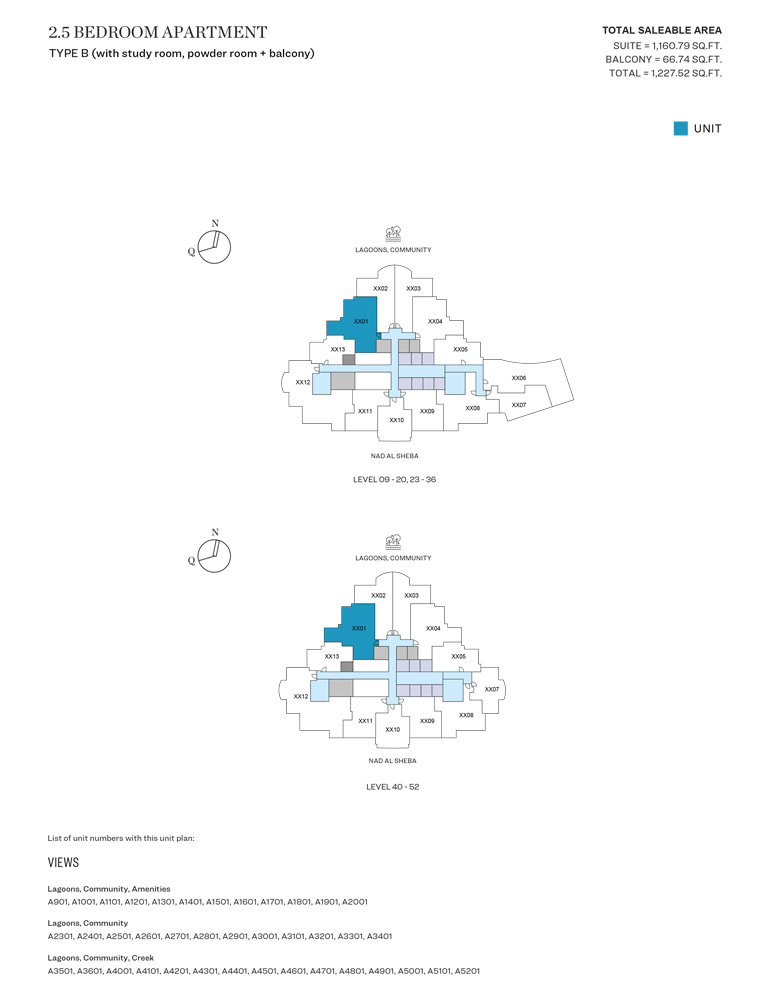 | Layout Plan | Typical Floor Plan | Tower A, Typical Floor Plan, Type B | 1227.52 Sq Ft | Apartments |
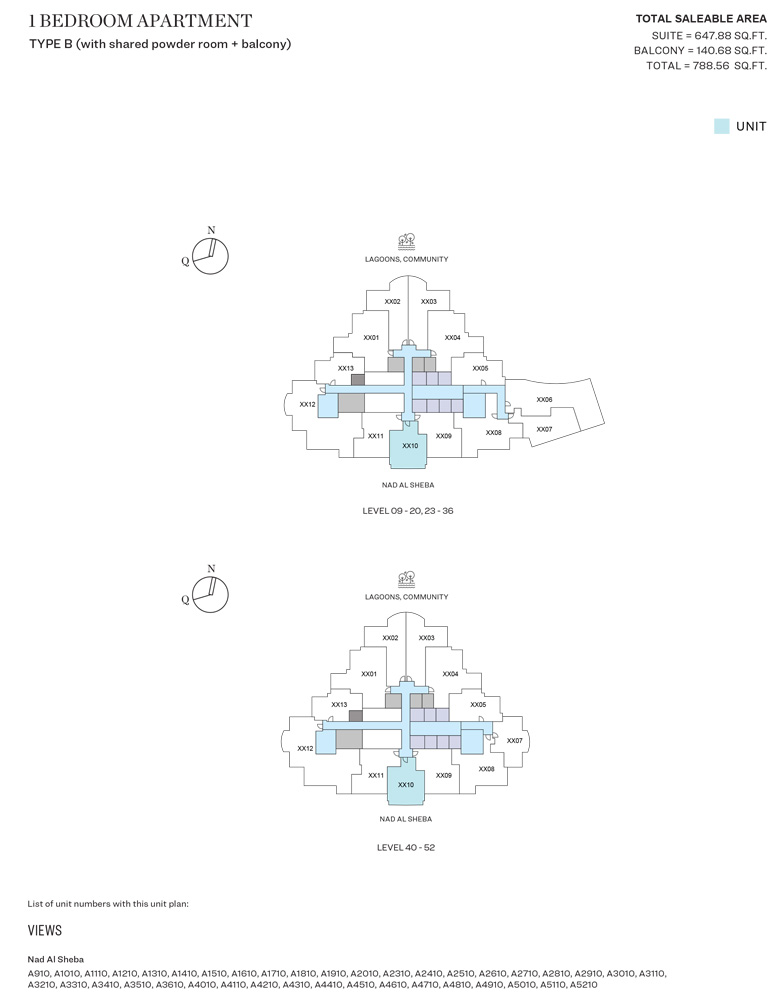 | Layout Plan | Typical Floor Plan | Tower A, Typical Floor Plan, Type B | 788.56 Sq Ft | Apartments |
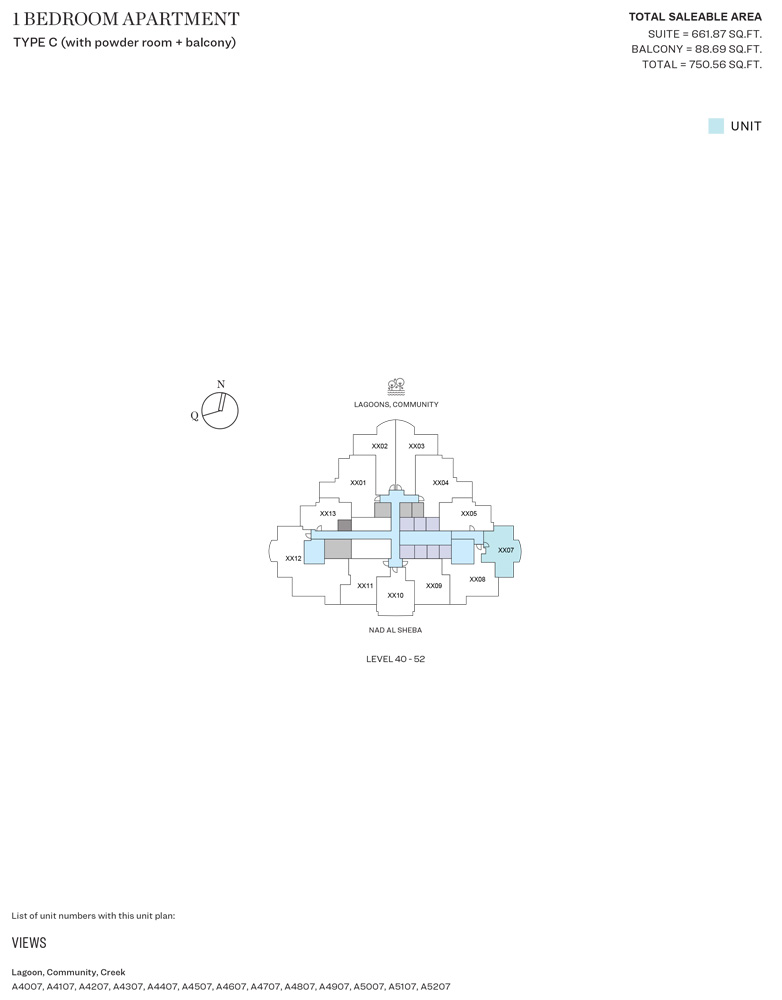 | Layout Plan | Typical Floor Plan | Tower A, Typical Floor Plan, Type C | 750.56 Sq Ft | Apartments |
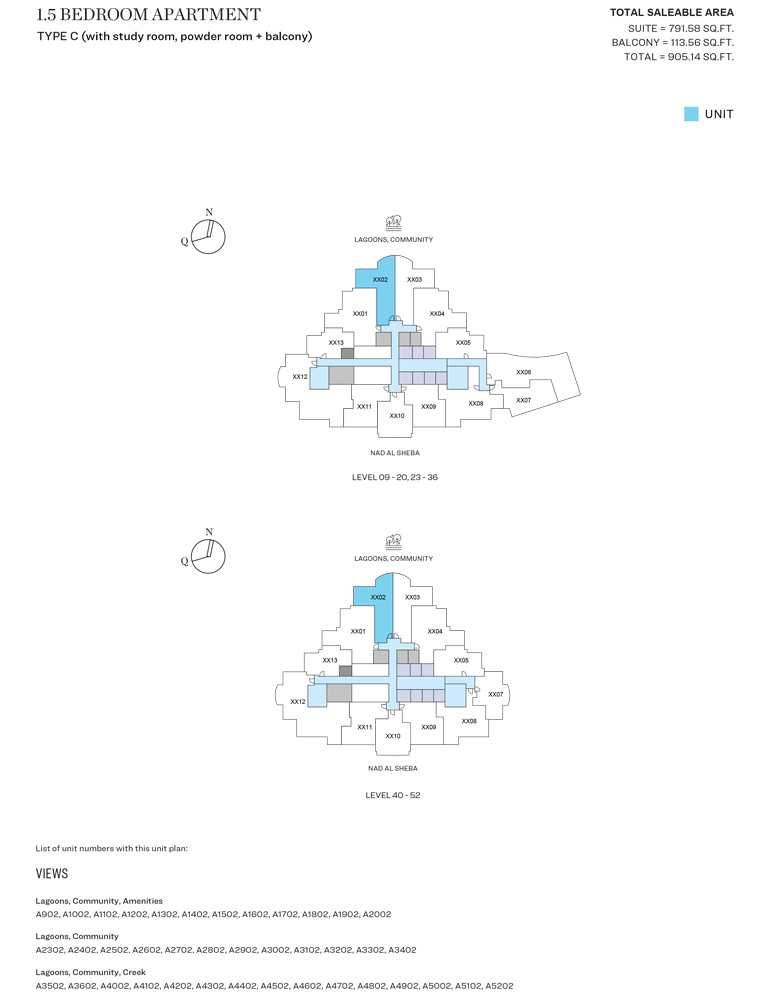 | Layout Plan | Typical Floor Plan | Tower A, Typical Floor Plan, Type C | 905.14 Sq Ft | Apartments |
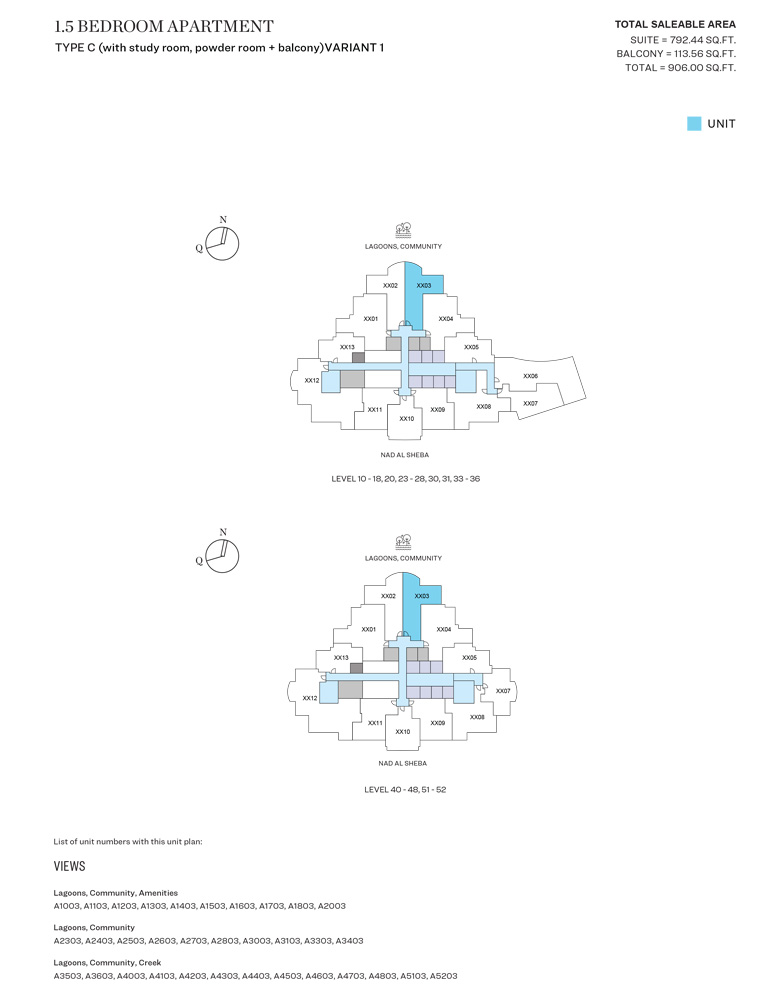 | Layout Plan | Typical Floor Plan | Tower A, Typical Floor Plan, Type C | 906.00 Sq Ft | Apartments |
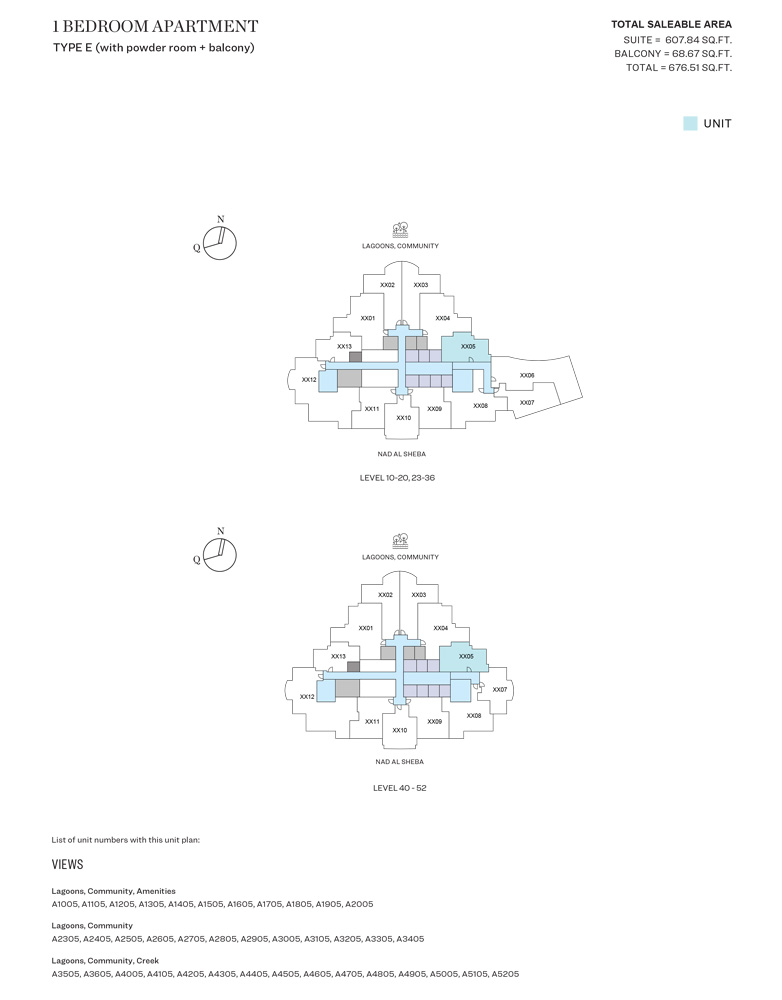 | Layout Plan | Typical Floor Plan | Tower A, Typical Floor Plan, Type E | 676.51 Sq Ft | Apartments |