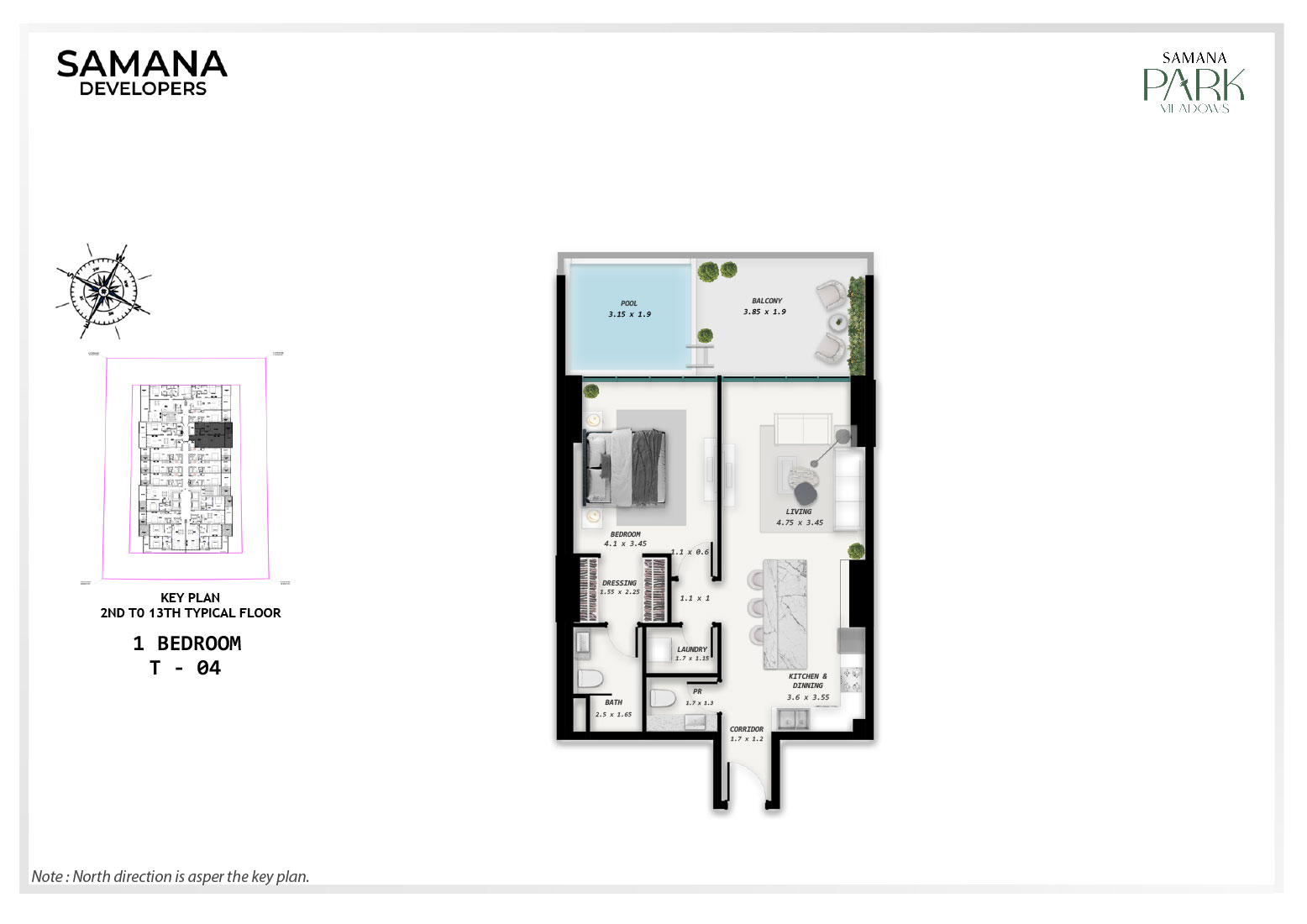 | 2nd to 13th Typical Floor | 1 Bedroom + Pool | 1 Bedroom with Pool, Unit 04 | On Request | Apartments |
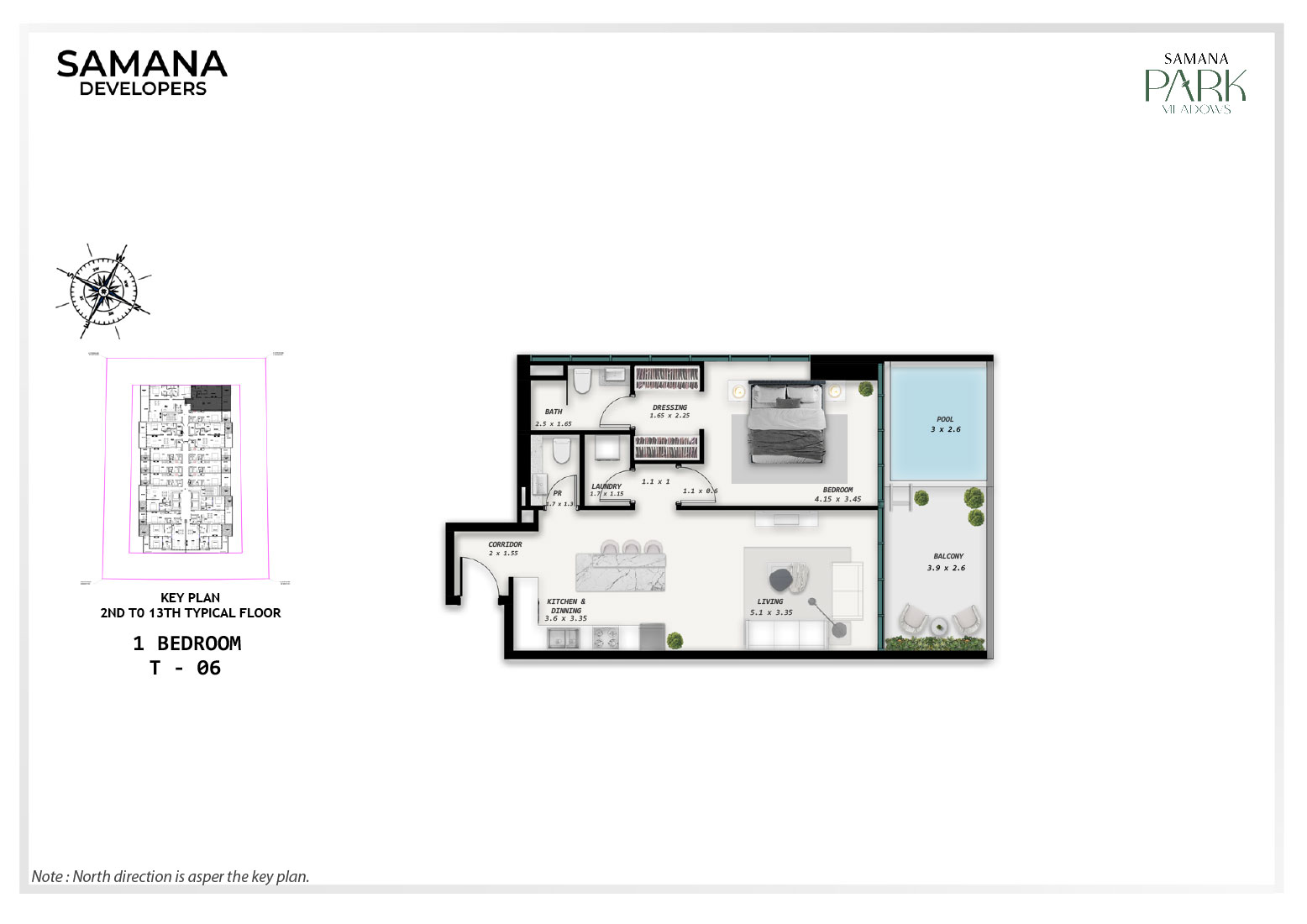 | 2nd to 13th Typical Floor | 1 Bedroom + Pool | 1 Bedroom with Pool, Unit 06 | On Request | Apartments |
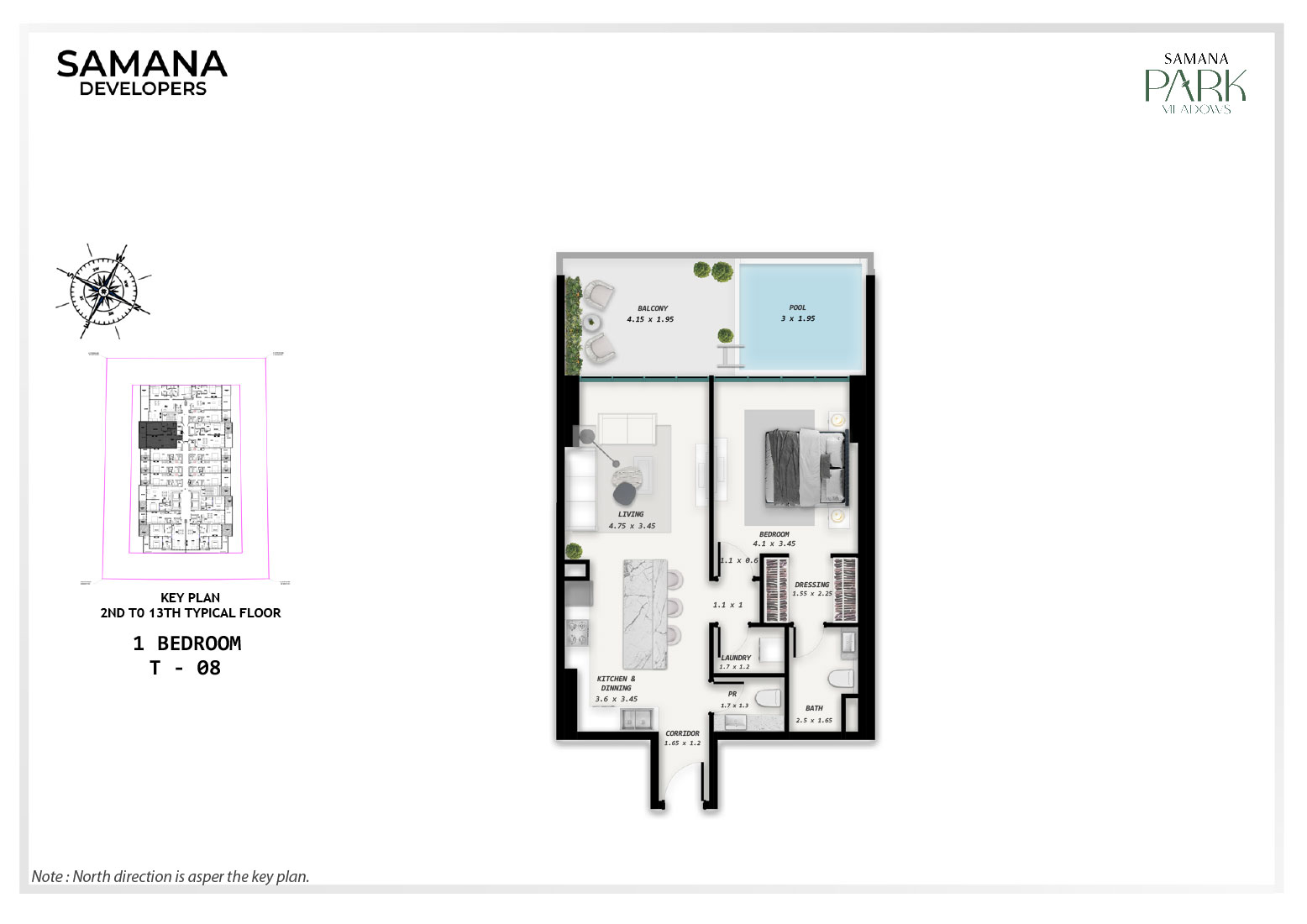 | 2nd to 13th Typical Floor | 1 Bedroom + Pool | 1 Bedroom with Pool, Unit 08 | On Request | Apartments |
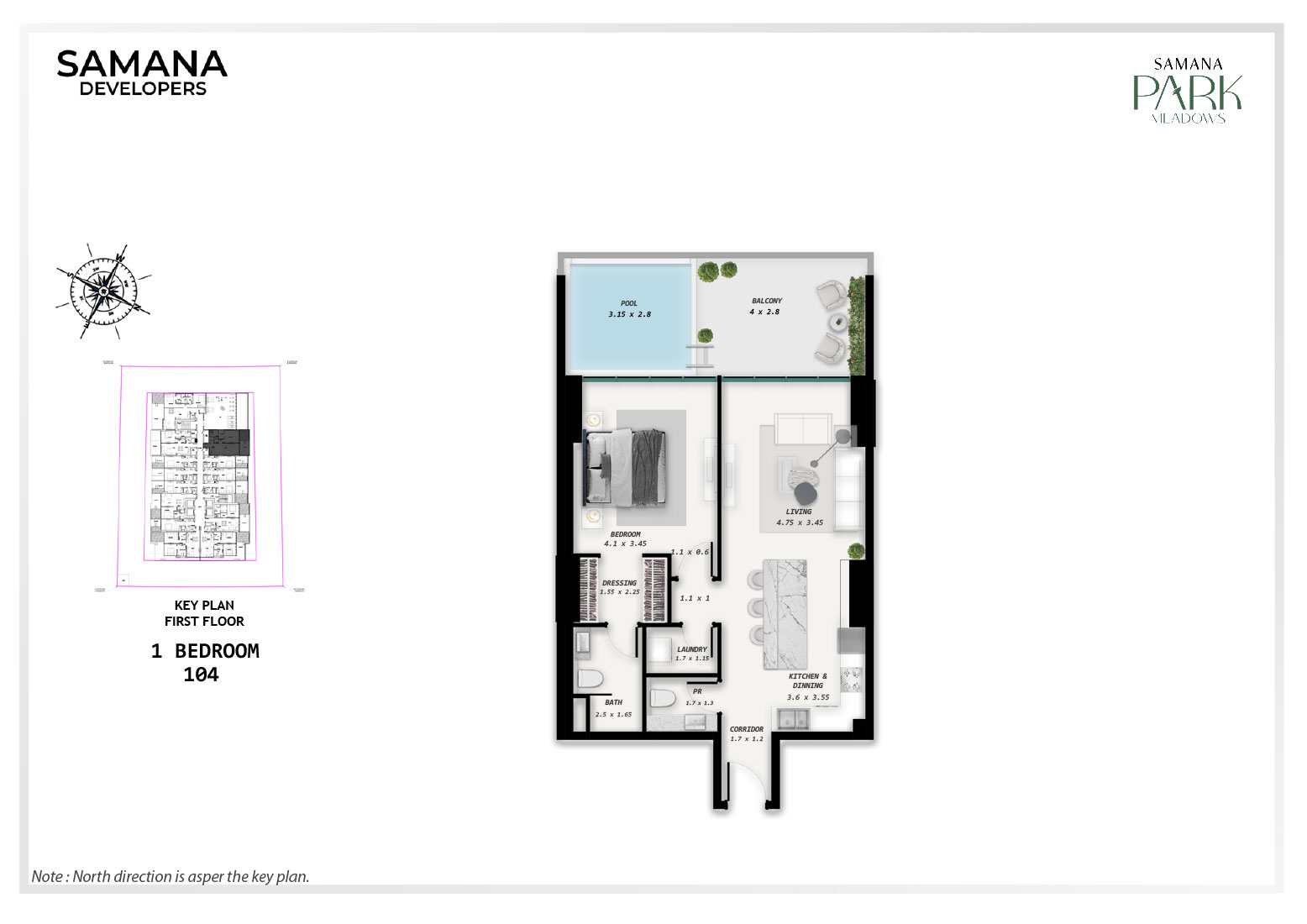 | 1st Floor | 1 Bedroom + Pool | 1 Bedroom with Pool, Unit 104 | On Request | Apartments |
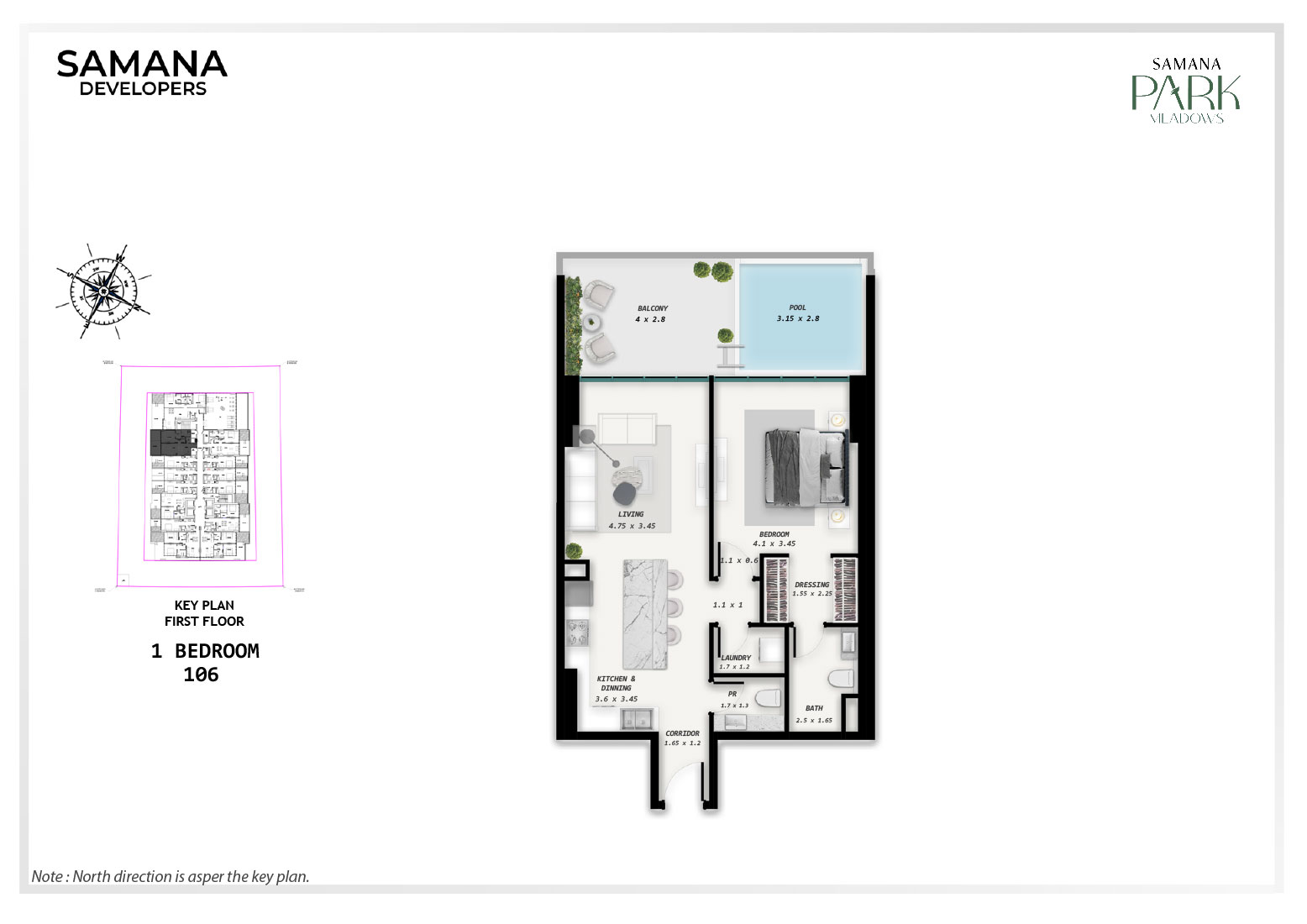 | 1st Floor | 1 Bedroom + Pool | 1 Bedroom with Pool, Unit 106 | On Request | Apartments |
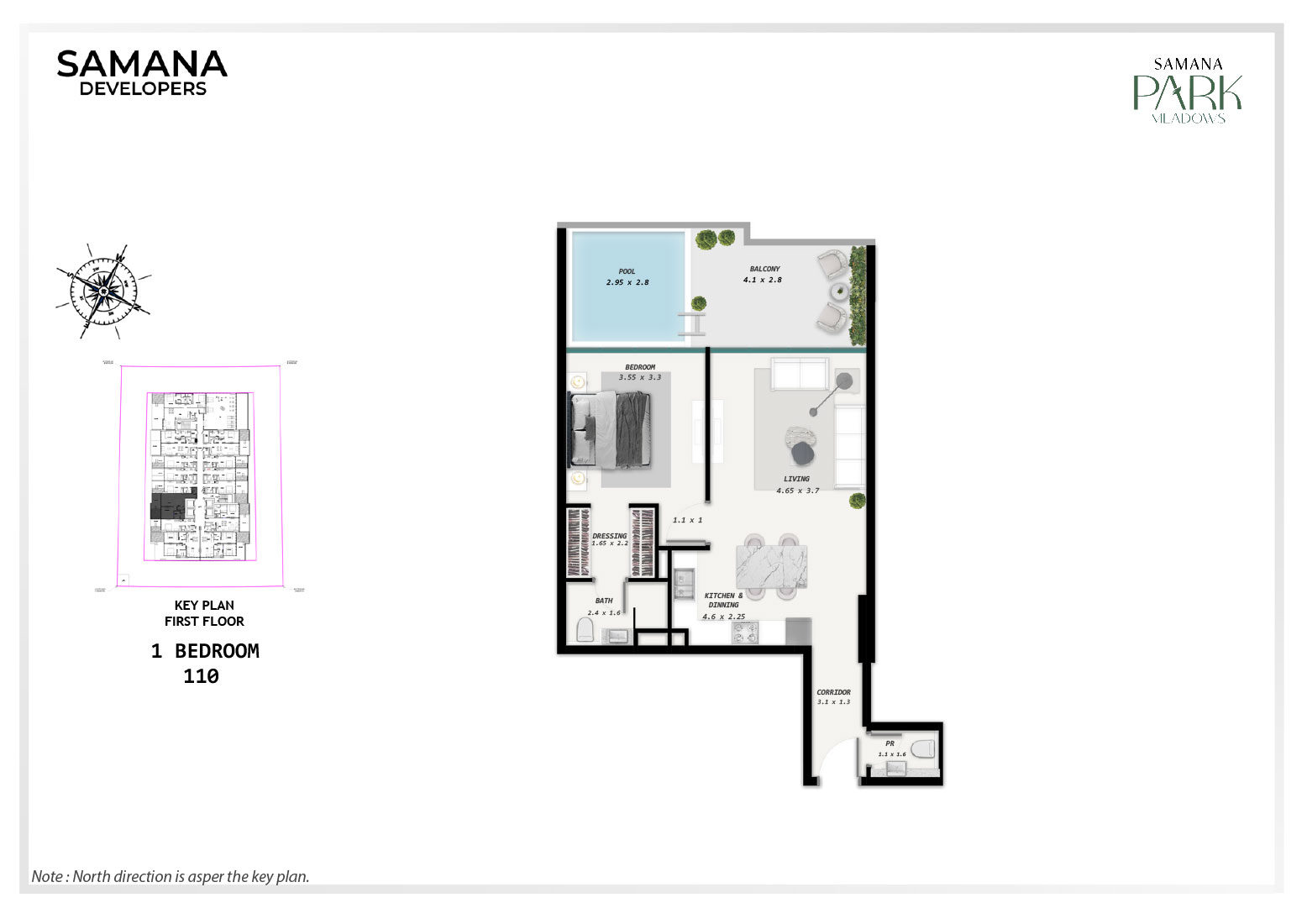 | 1st Floor | 1 Bedroom + Pool | 1 Bedroom with Pool, Unit 110 | On Request | Apartments |
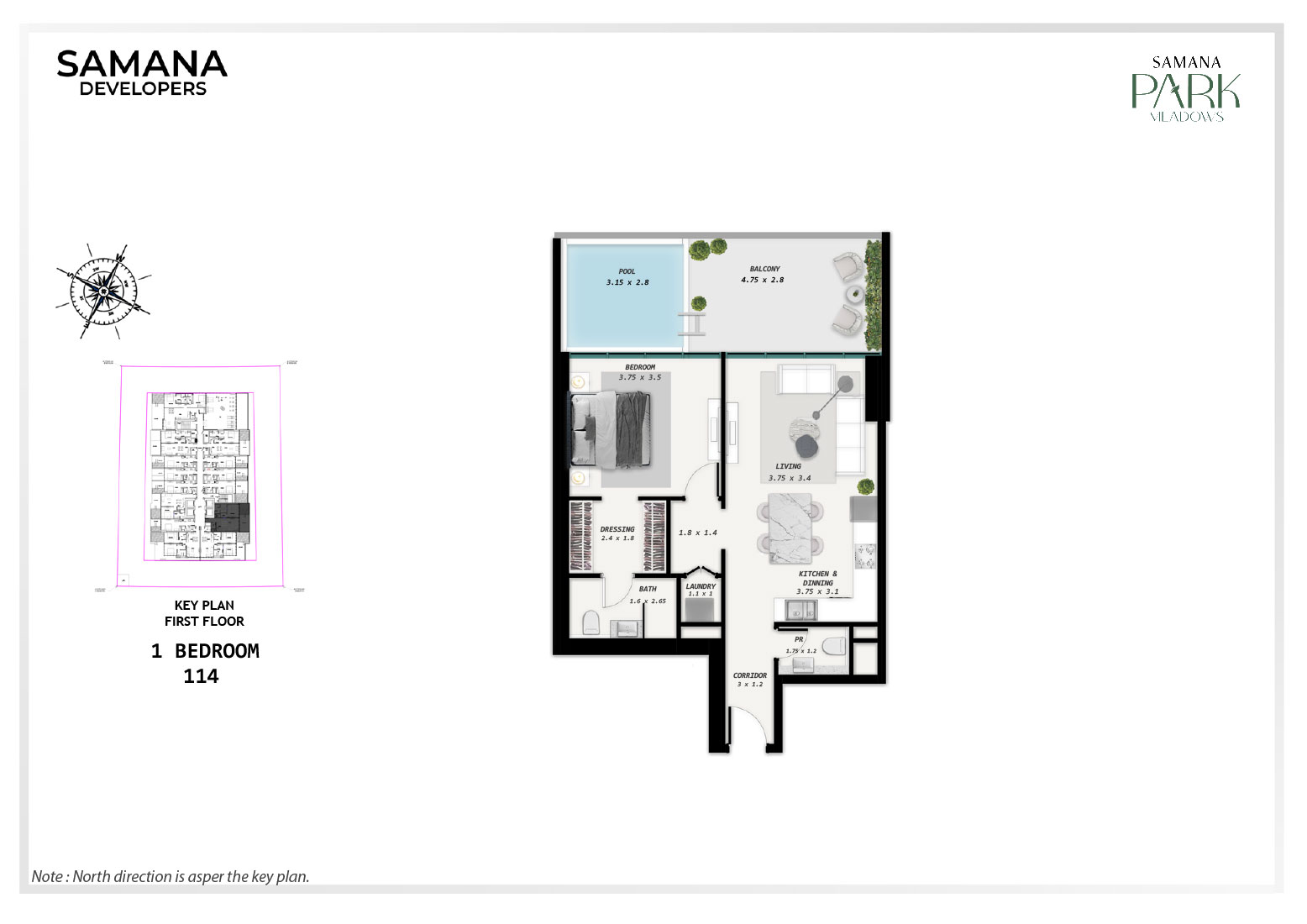 | 1st Floor | 1 Bedroom + Pool | 1 Bedroom with Pool, Unit 114 | On Request | Apartments |
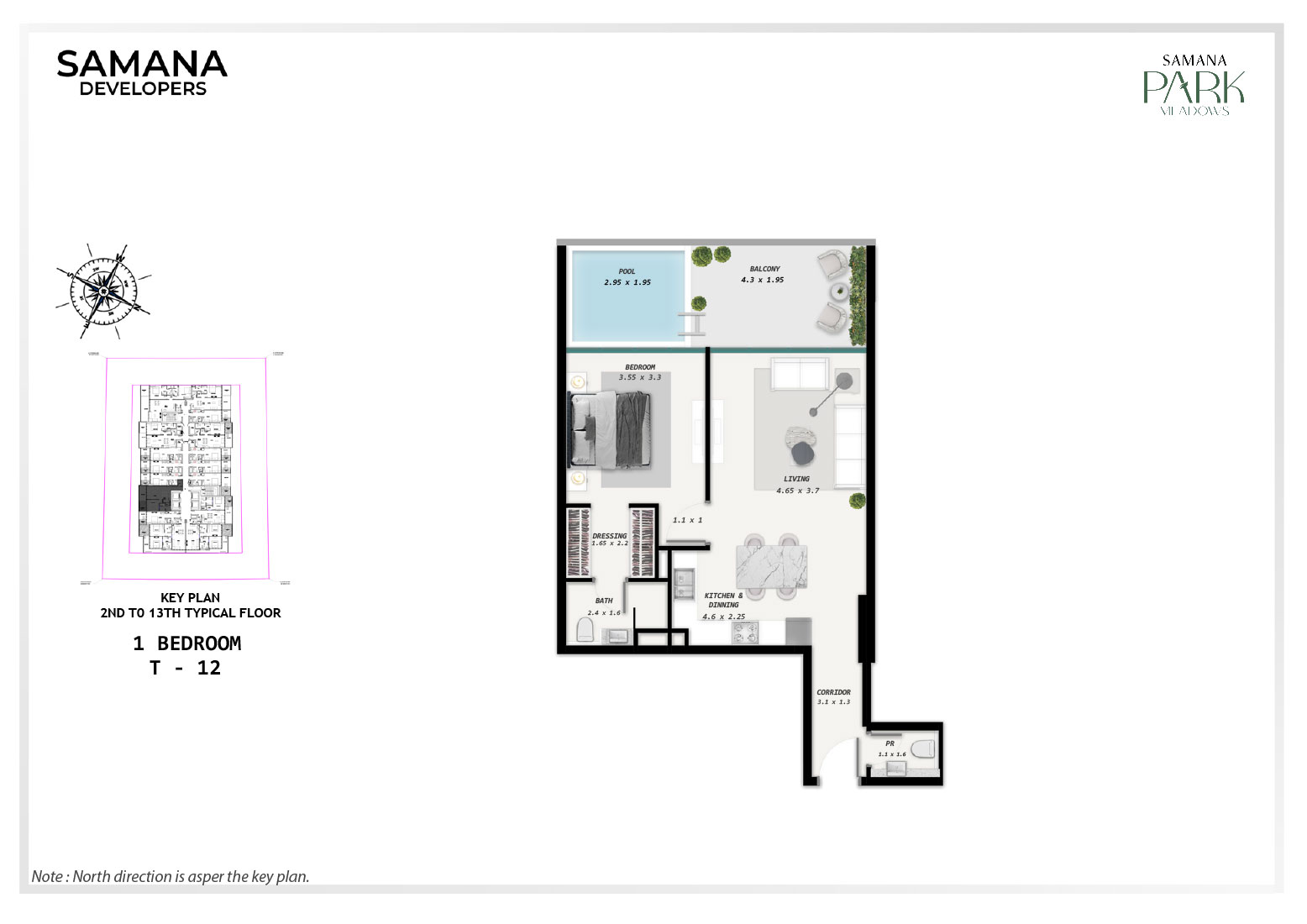 | 2nd to 13th Typical Floor | 1 Bedroom + Pool | 1 Bedroom with Pool, Unit 12 | On Request | Apartments |
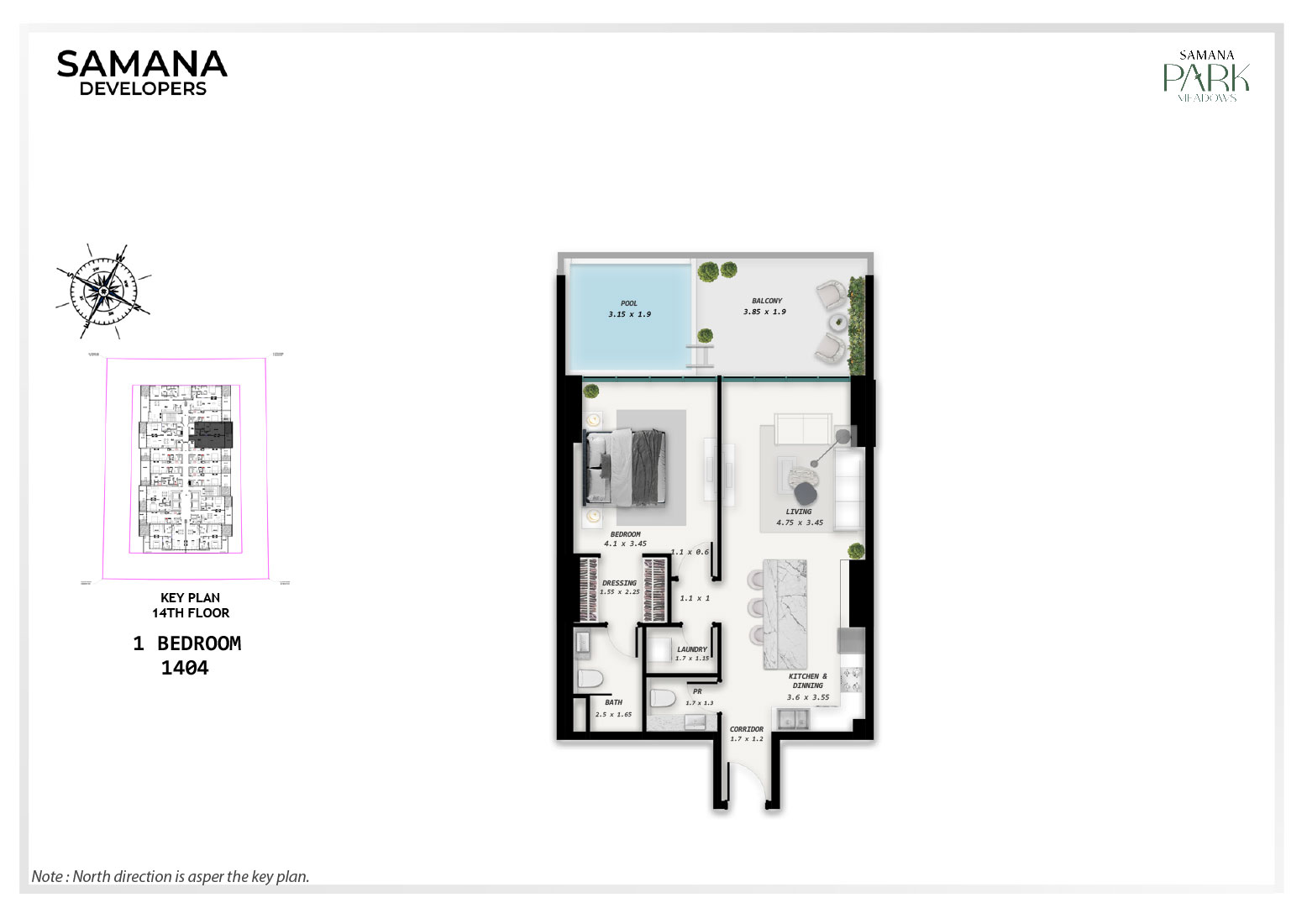 | 14th Floor | 1 Bedroom + Pool | 1 Bedroom with Pool, Unit 1404 | On Request | Apartments |
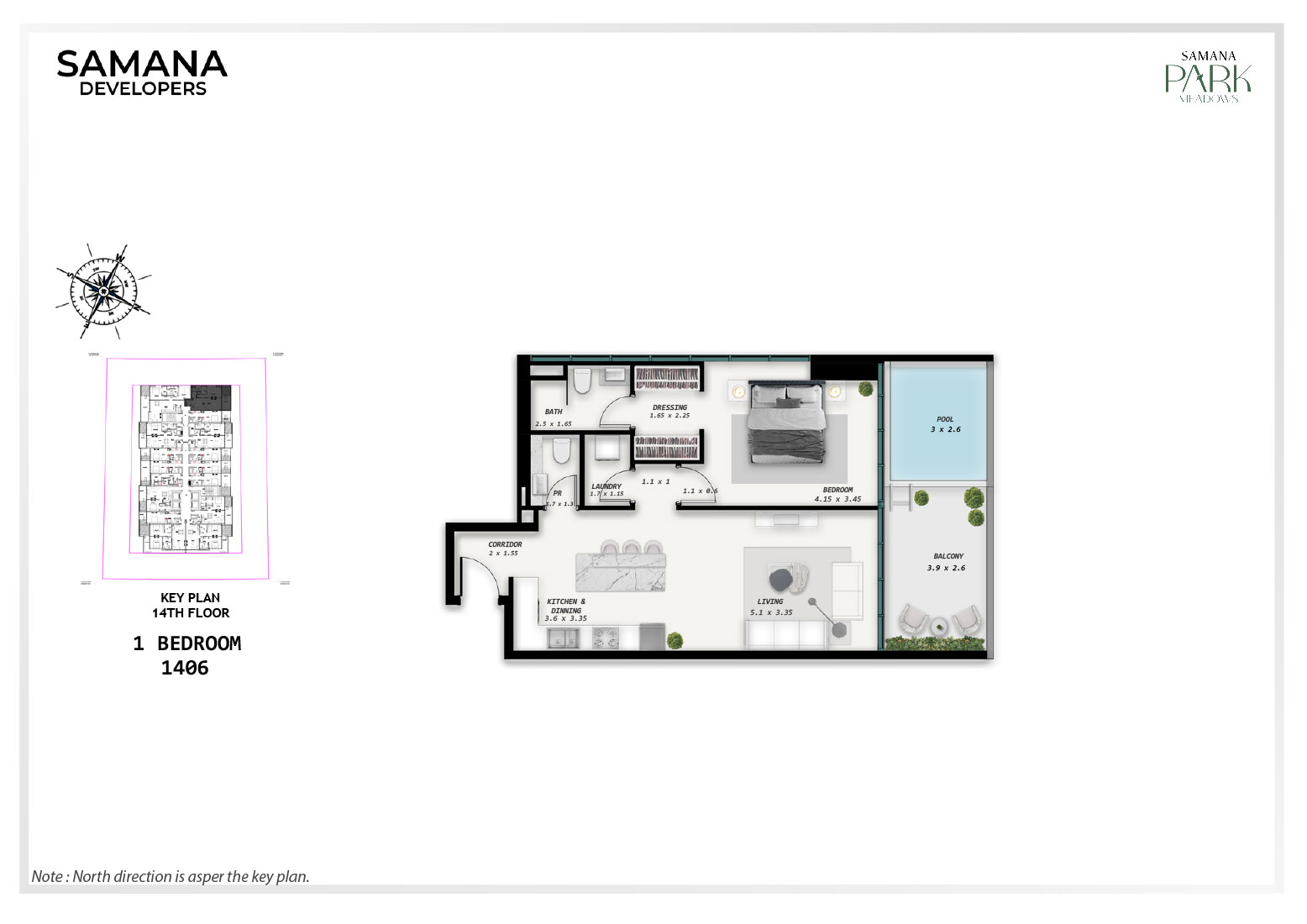 | 14th Floor | 1 Bedroom + Pool | 1 Bedroom with Pool, Unit 1406 | On Request | Apartments |
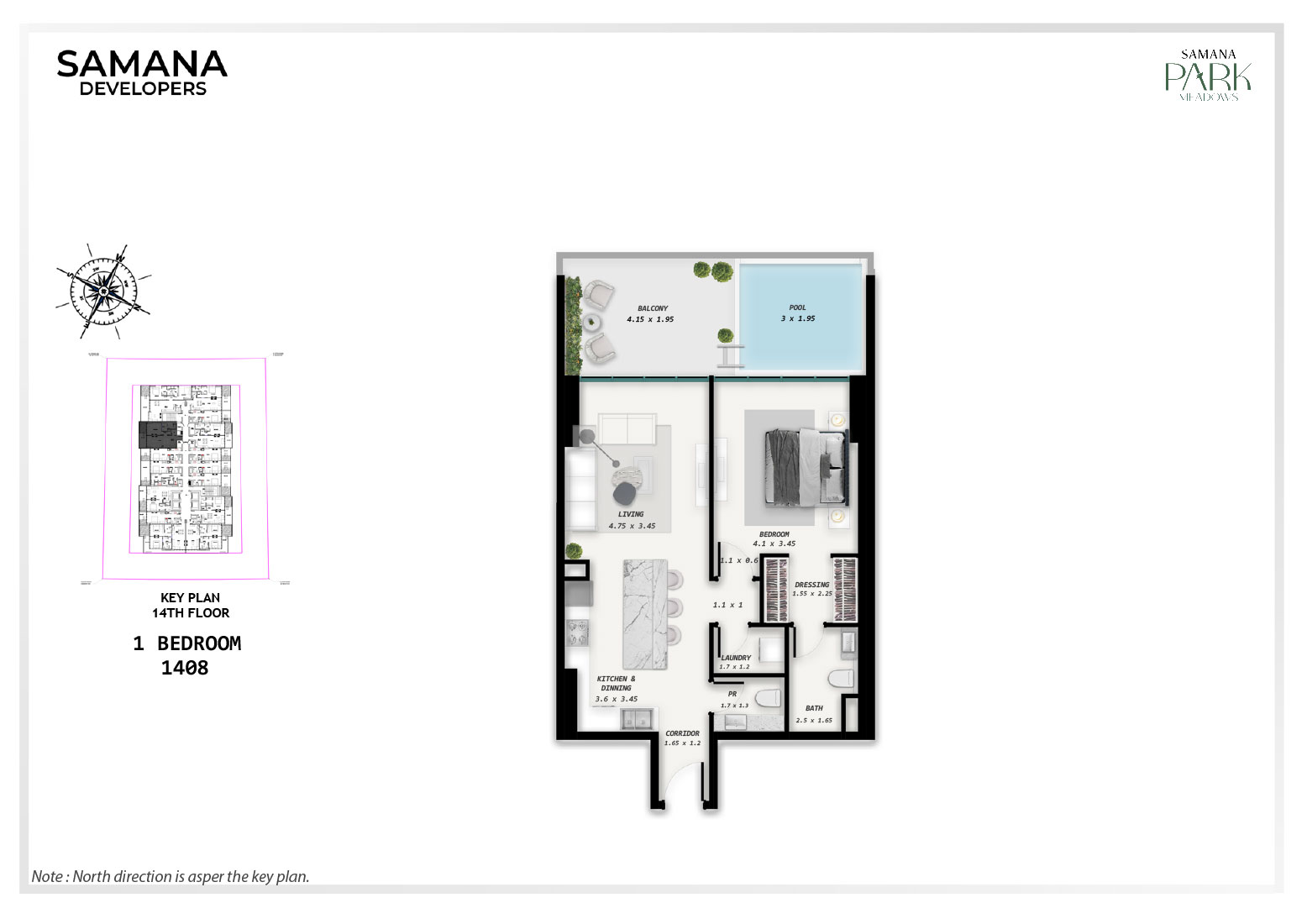 | 14th Floor | 1 Bedroom + Pool | 1 Bedroom with Pool, Unit 1408 | On Request | Apartments |
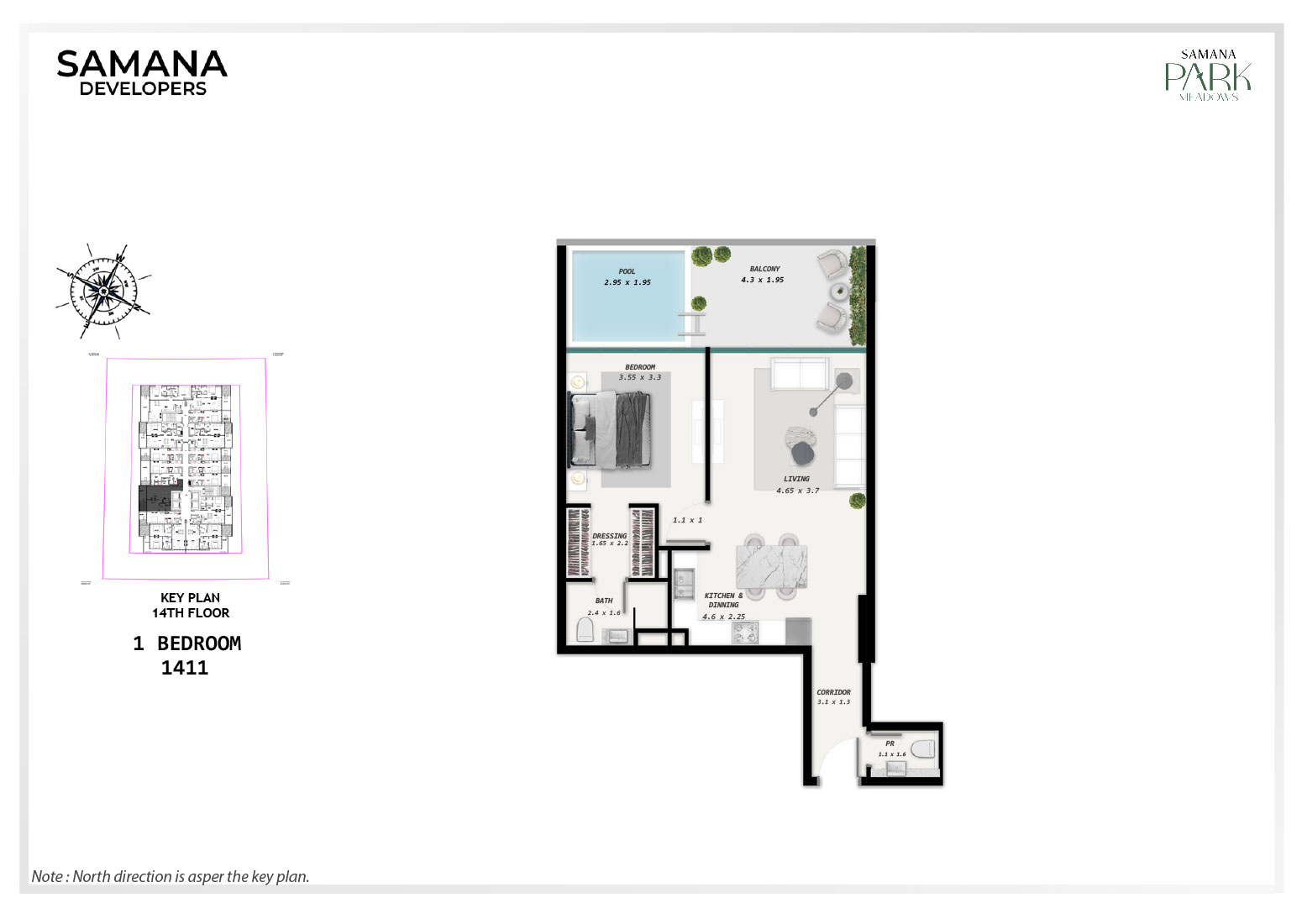 | 14th Floor | 1 Bedroom + Pool | 1 Bedroom with Pool, Unit 1411 | On Request | Apartments |
 | 14th Floor | 1 Bedroom + Pool | 1 Bedroom with Pool, Unit 1415 | On Request | Apartments |
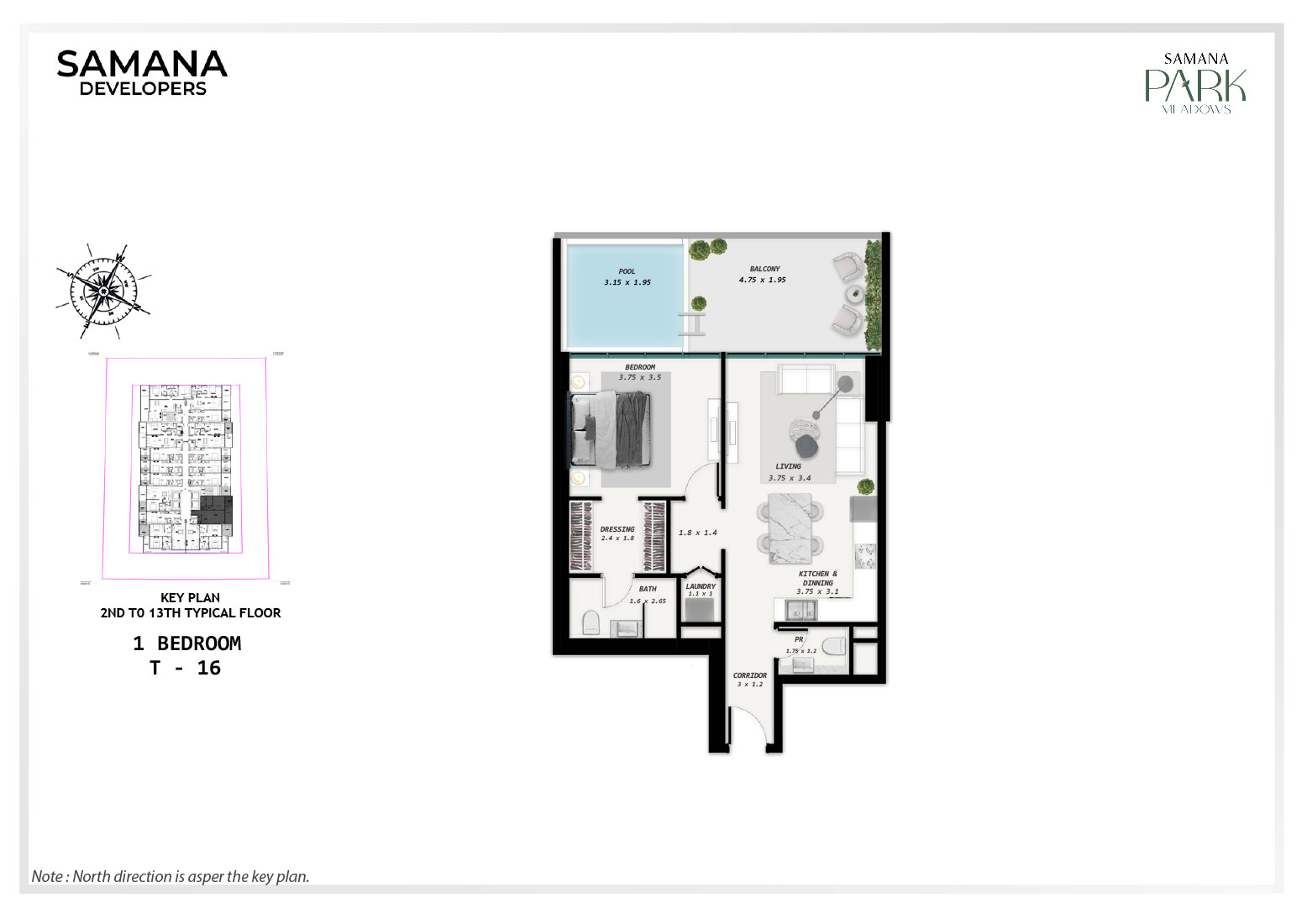 | 2nd to 13th Typical Floor | 1 Bedroom + Pool | 1 Bedroom with Pool, Unit 16 | On Request | Apartments |
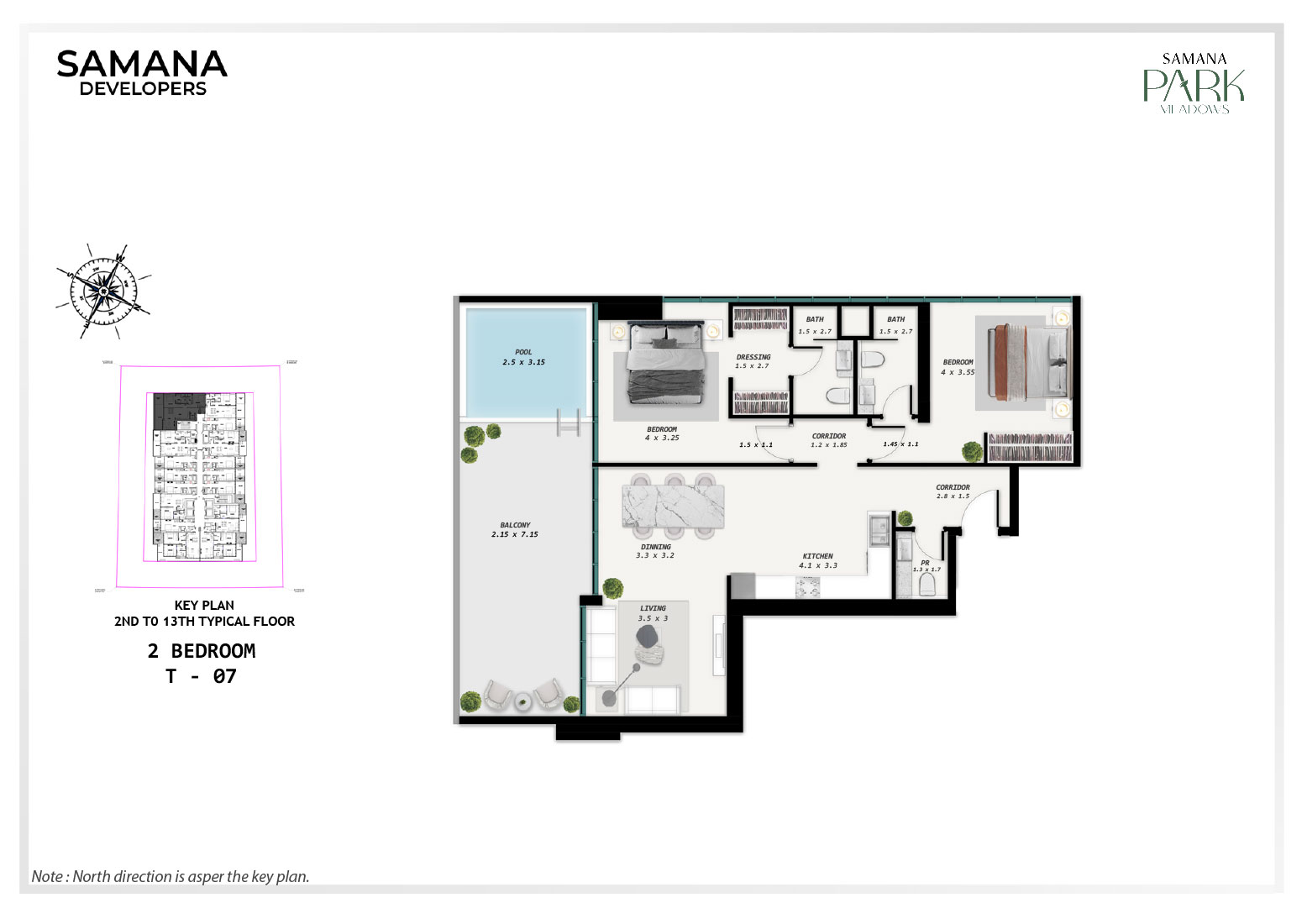 | 2nd to 13th Typical Floor | 2 Bedroom + Pool | 2 Bedroom with Pool, Unit 07 | On Request | Apartments |
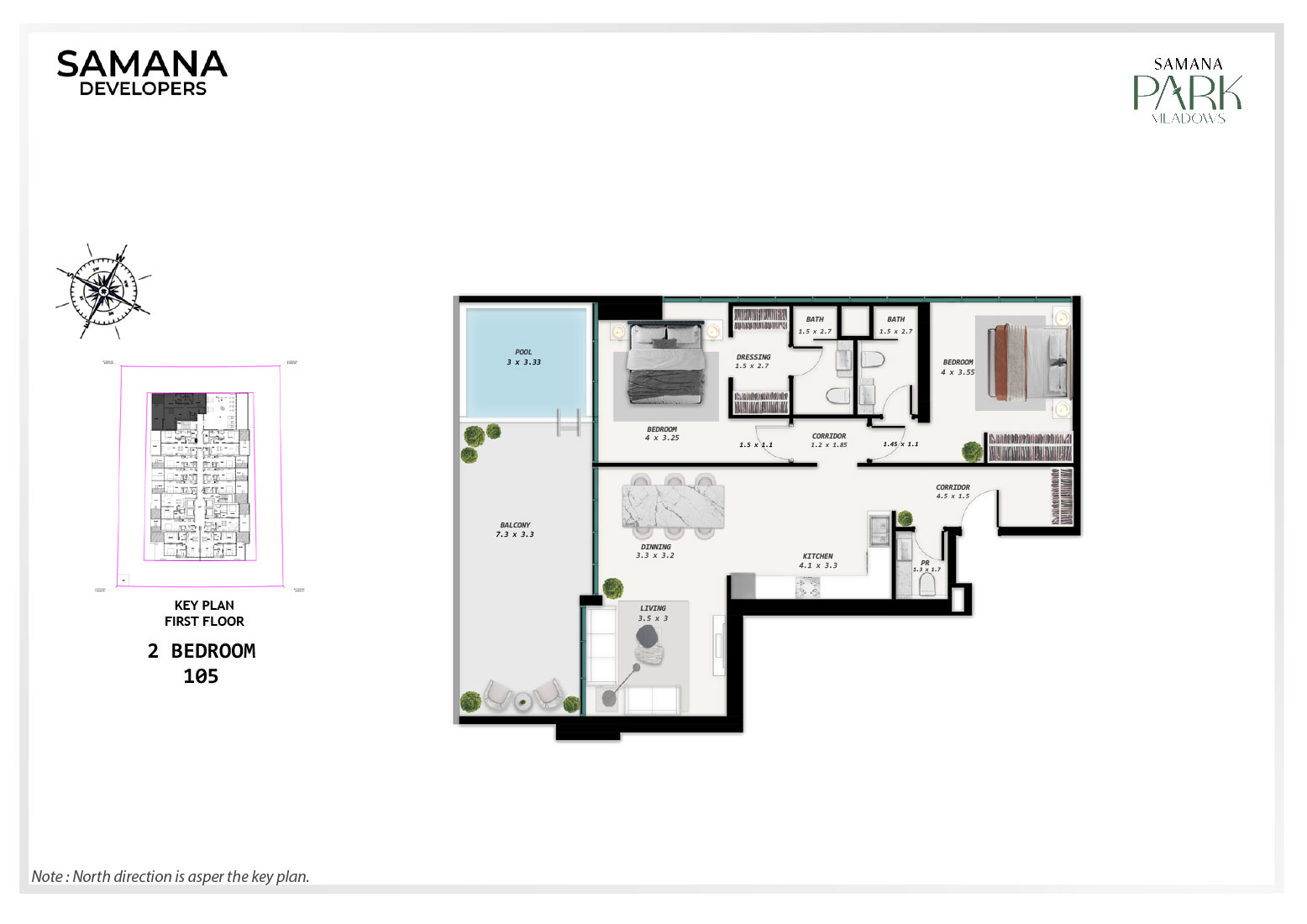 | 1st Floor | 2 Bedroom + Pool | 2 Bedroom with Pool, Unit 105 | On Request | Apartments |
 | 1st Floor | 2 Bedroom + Pool | 2 Bedroom with Pool, Unit 112 | On Request | Apartments |
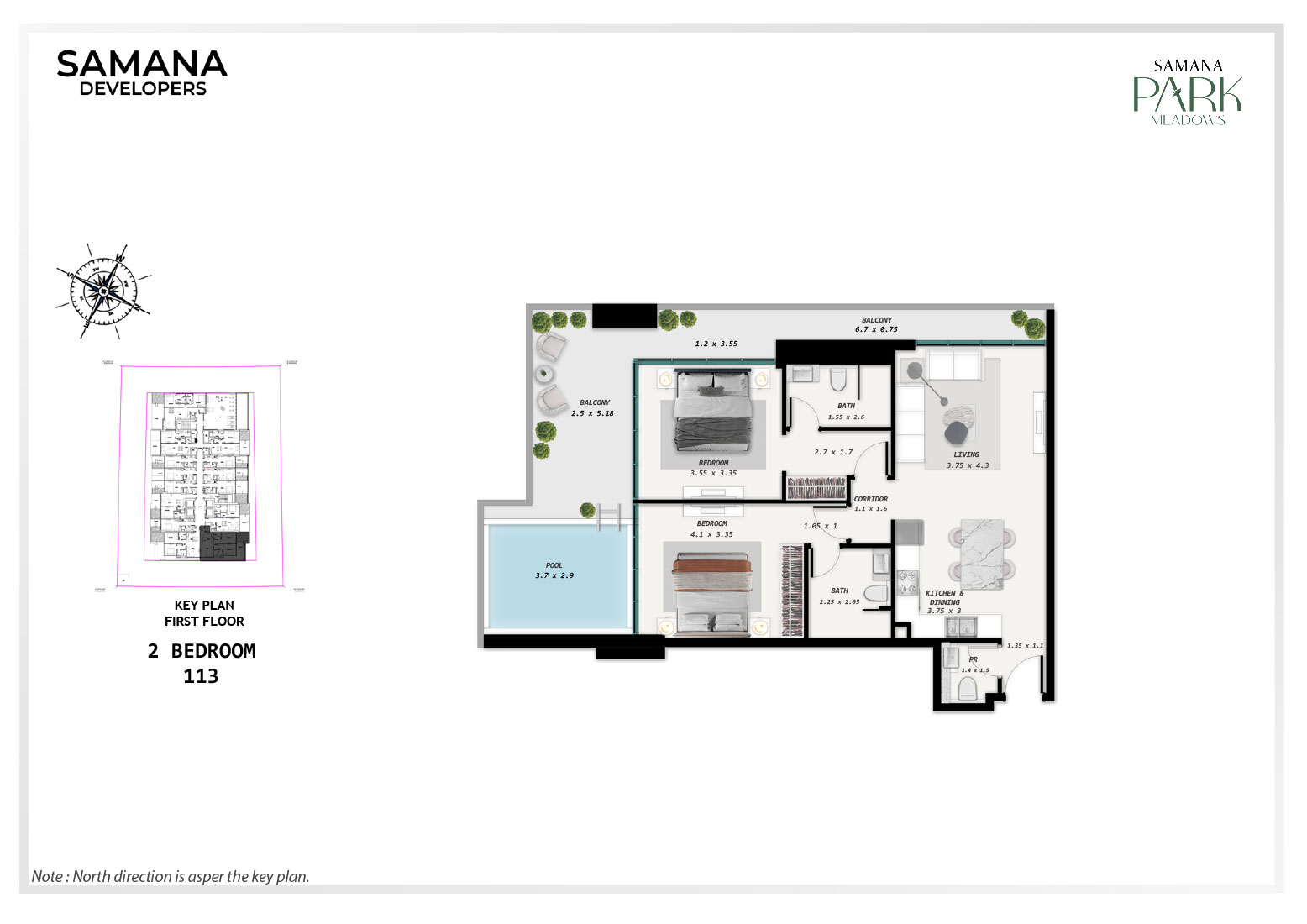 | 1st Floor | 2 Bedroom + Pool | 2 Bedroom with Pool, Unit 113 | On Request | Apartments |
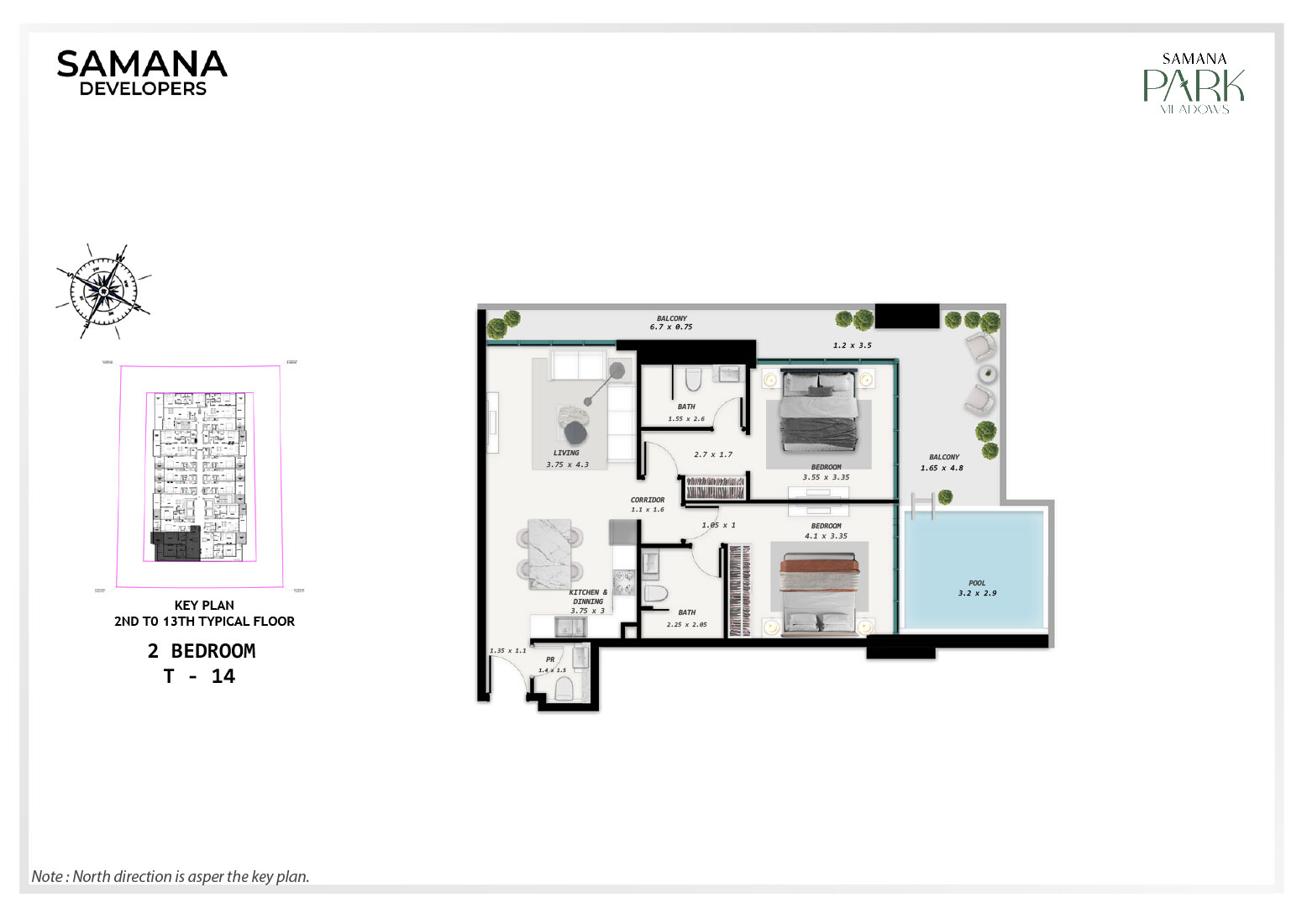 | 2nd to 13th Typical Floor | 2 Bedroom + Pool | 2 Bedroom with Pool, Unit 14 | On Request | Apartments |
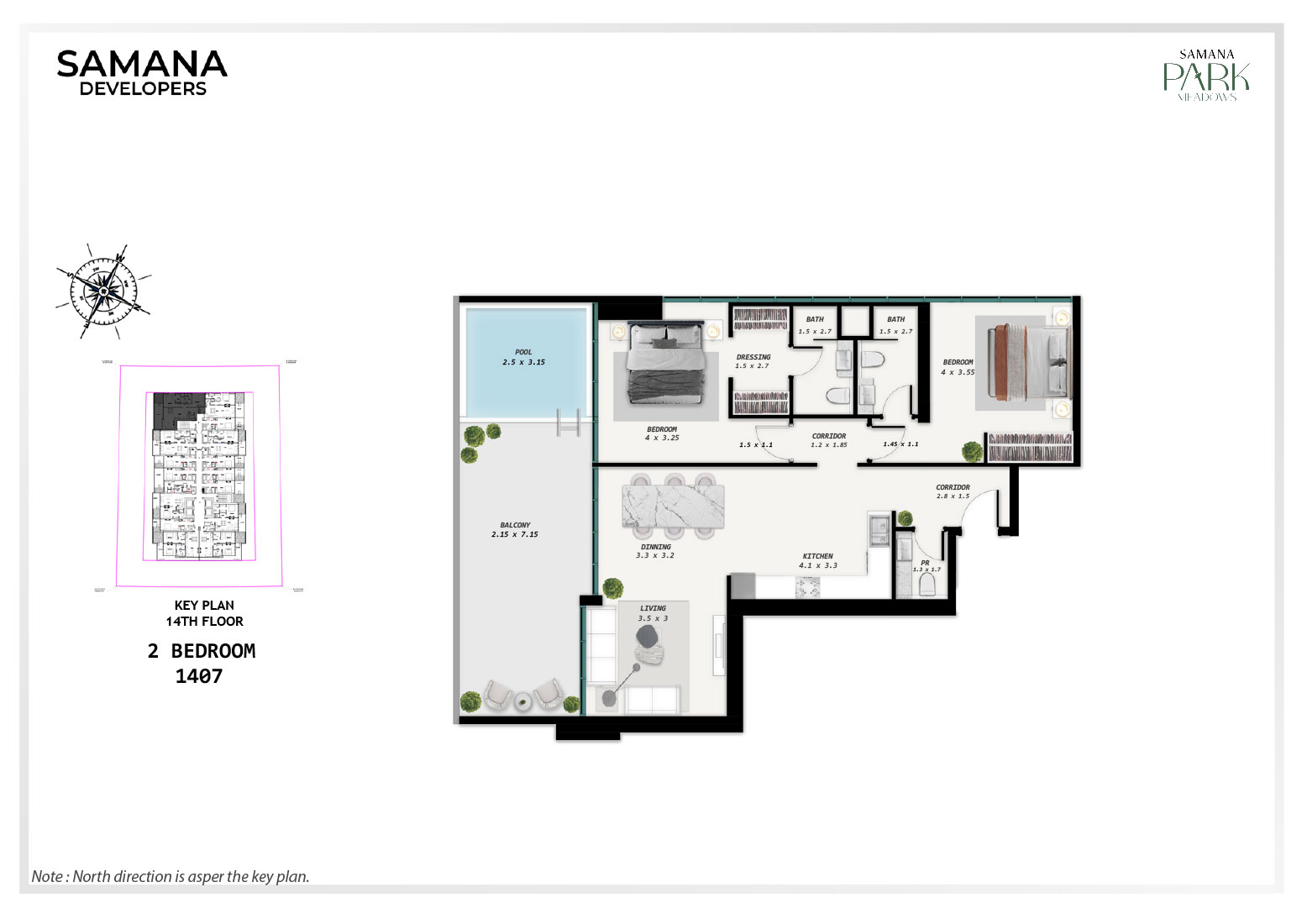 | 14th Floor | 2 Bedroom + Pool | 2 Bedroom with Pool, Unit 1407 | On Request | Apartments |
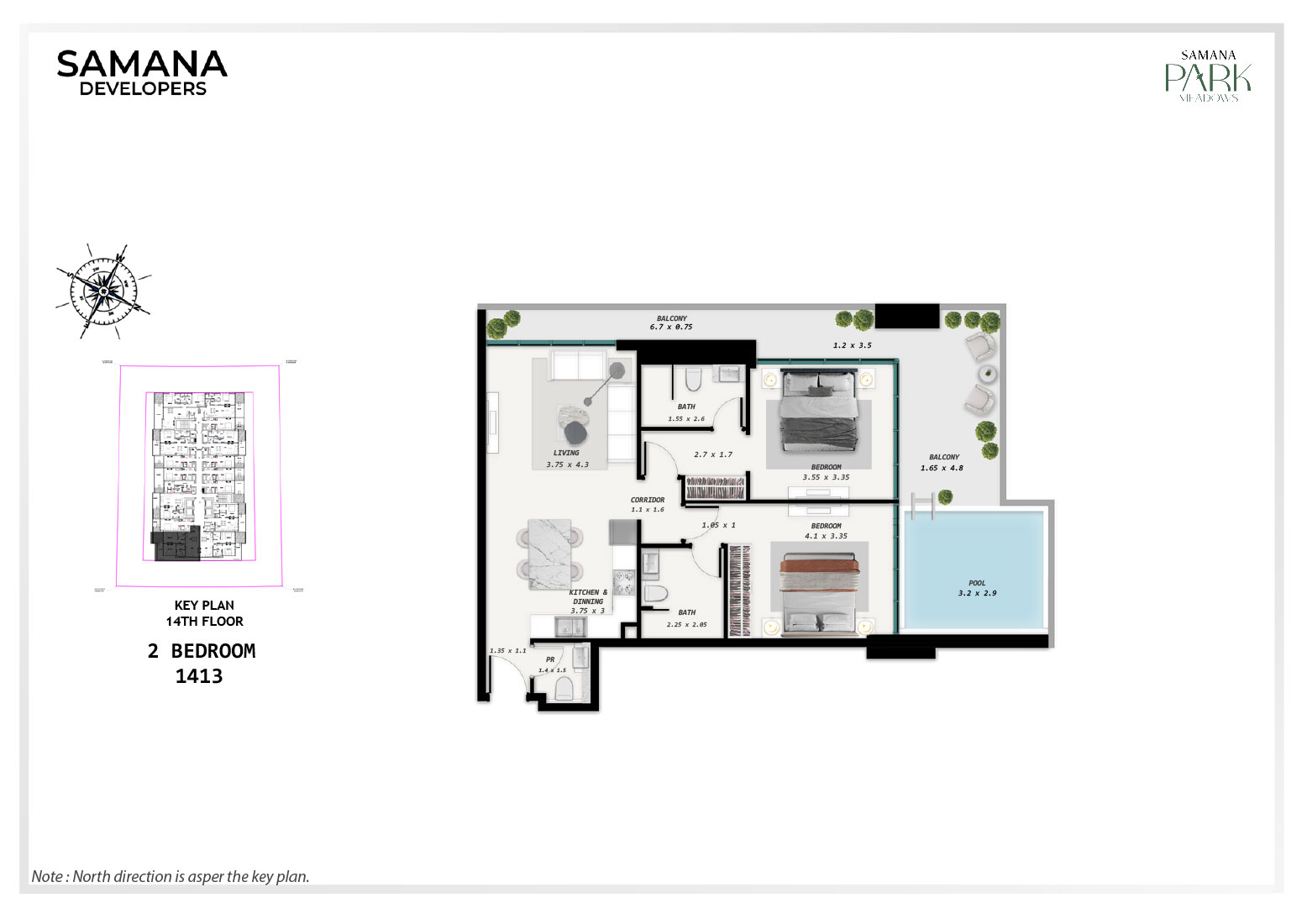 | 14th Floor | 2 Bedroom + Pool | 2 Bedroom with Pool, Unit 1413 | On Request | Apartments |
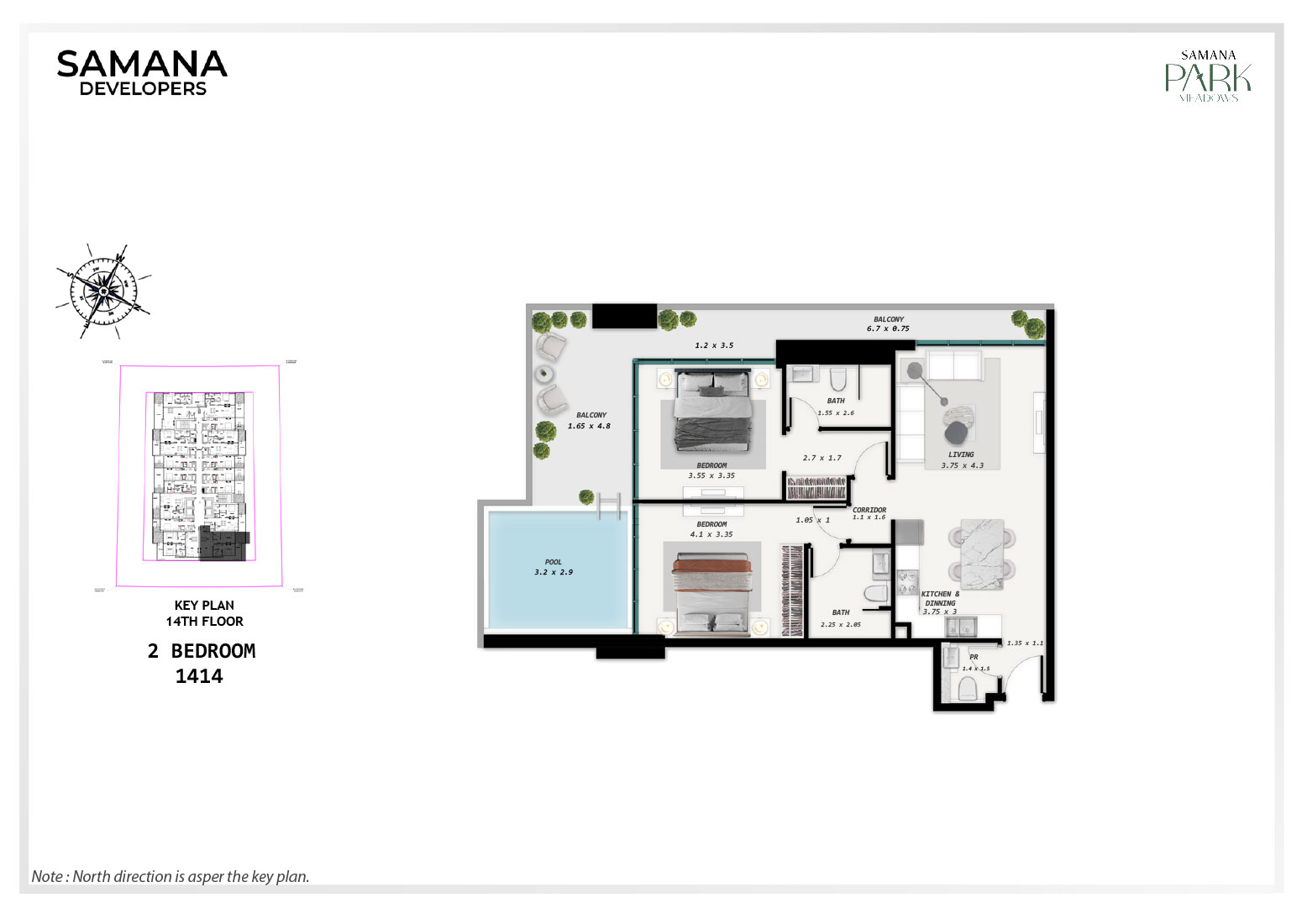 | 14th Floor | 2 Bedroom + Pool | 2 Bedroom with Pool, Unit 1414 | On Request | Apartments |
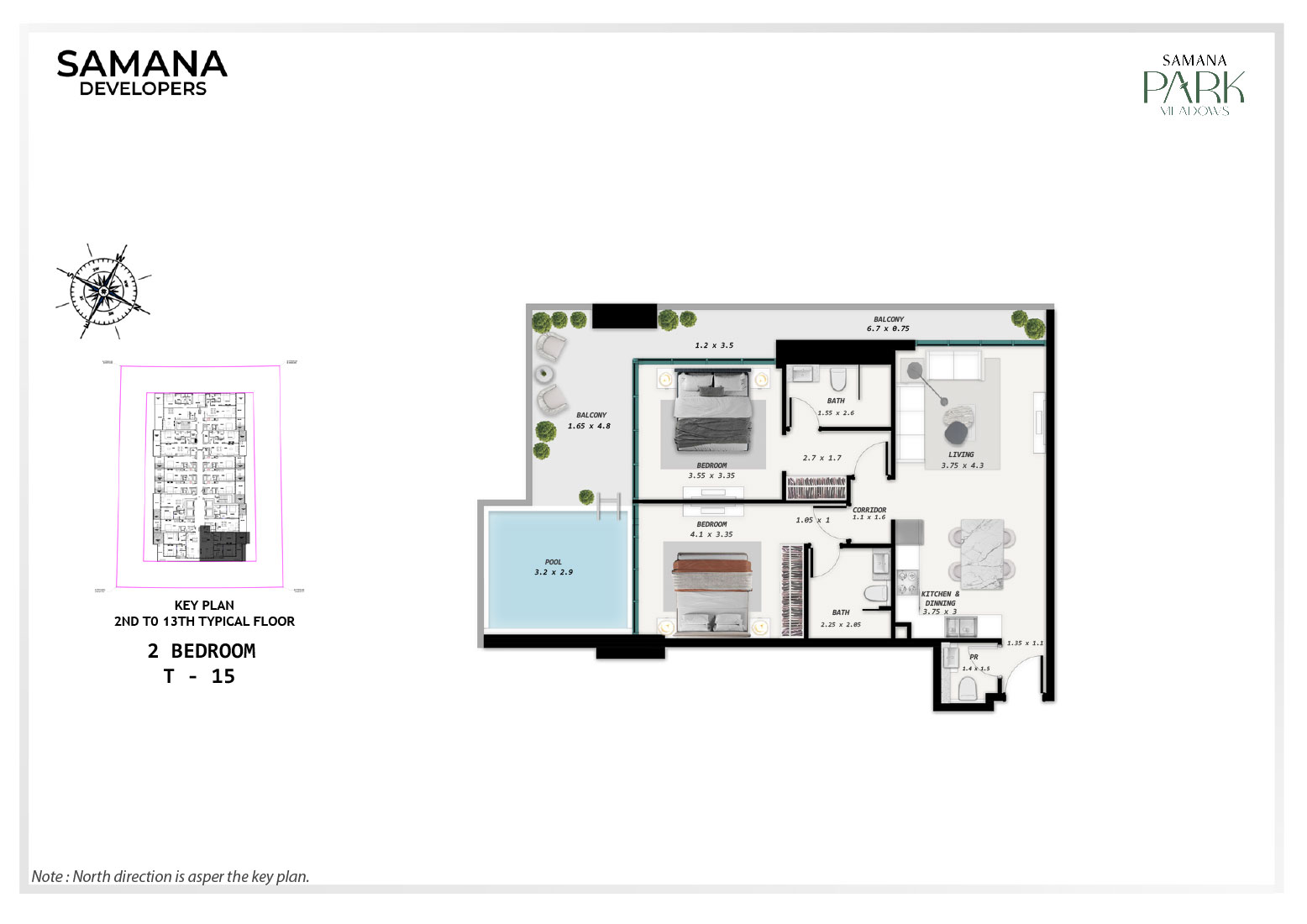 | 2nd to 13th Typical Floor | 2 Bedroom + Pool | 2 Bedroom with Pool, Unit 15 | On Request | Apartments |
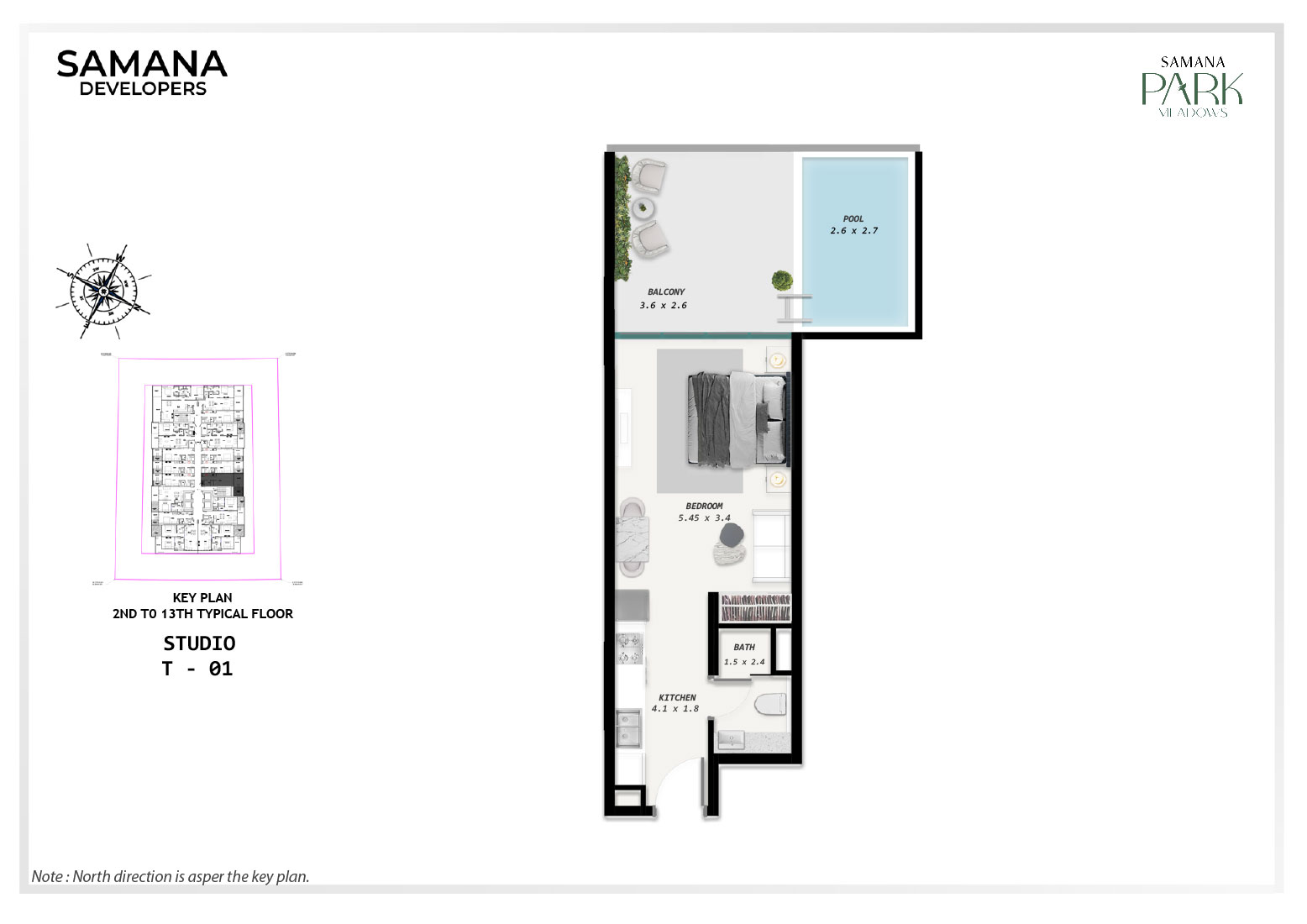 | 2nd to 13th Typical Floor | Studio + Pool | Studio with Pool, Unit 01 | On Request | Apartments |
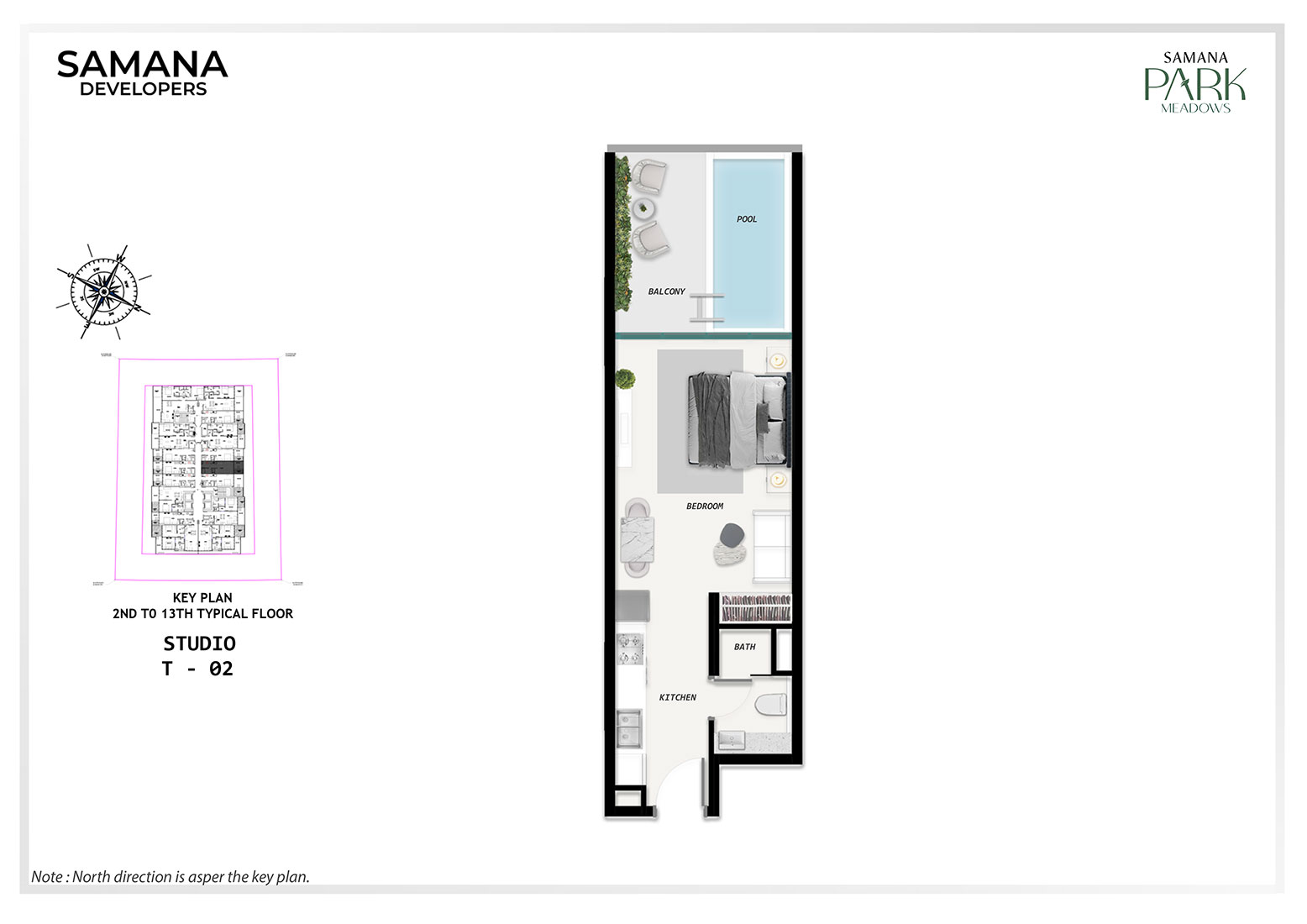 | 2nd to 13th Typical Floor | Studio + Pool | Studio with Pool, Unit 02 | On Request | Apartments |
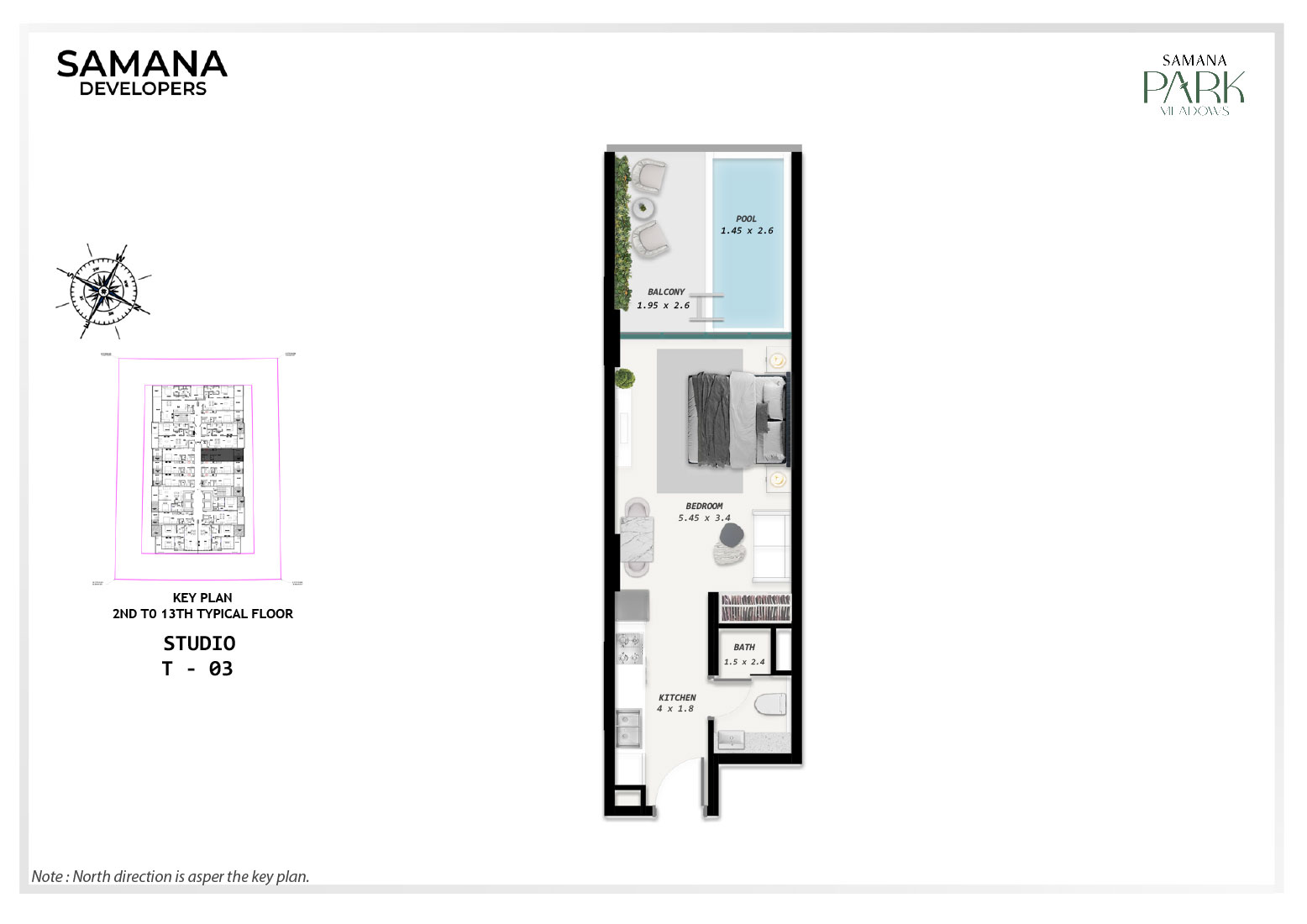 | 2nd to 13th Typical Floor | Studio + Pool | Studio with Pool, Unit 03 | On Request | Apartments |
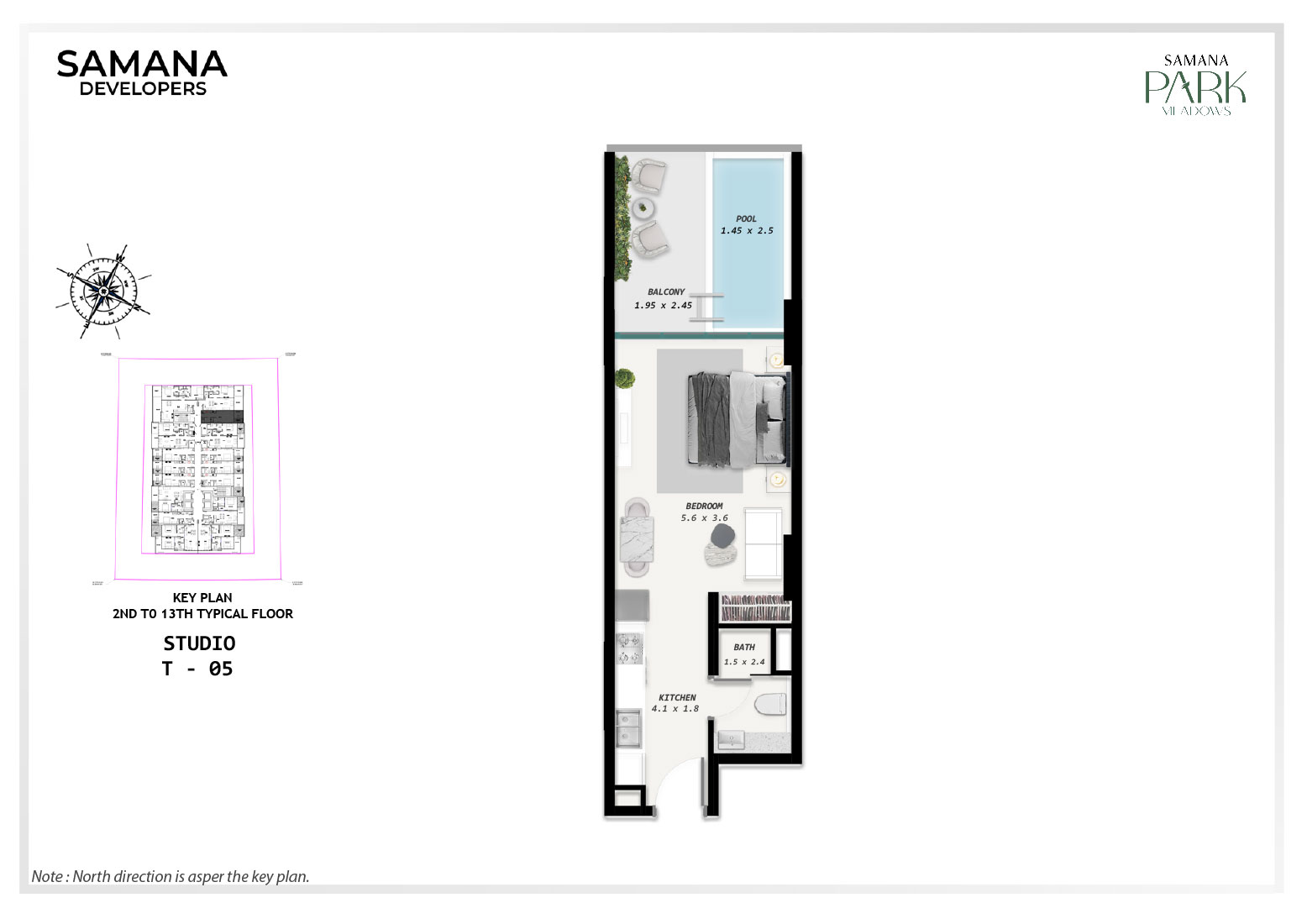 | 2nd to 13th Typical Floor | Studio + Pool | Studio with Pool, Unit 05 | On Request | Apartments |
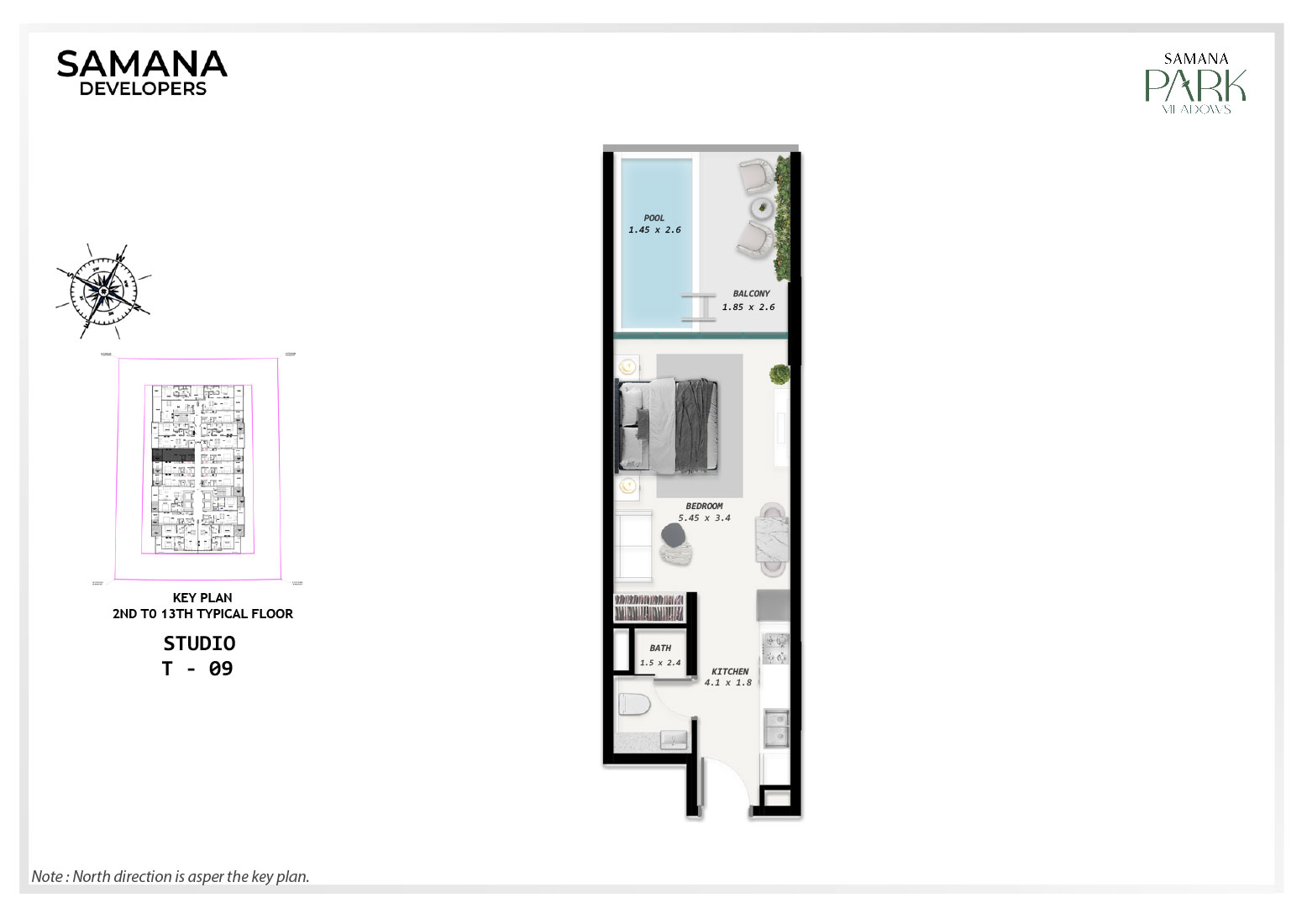 | 2nd to 13th Typical Floor | Studio + Pool | Studio with Pool, Unit 09 | On Request | Apartments |
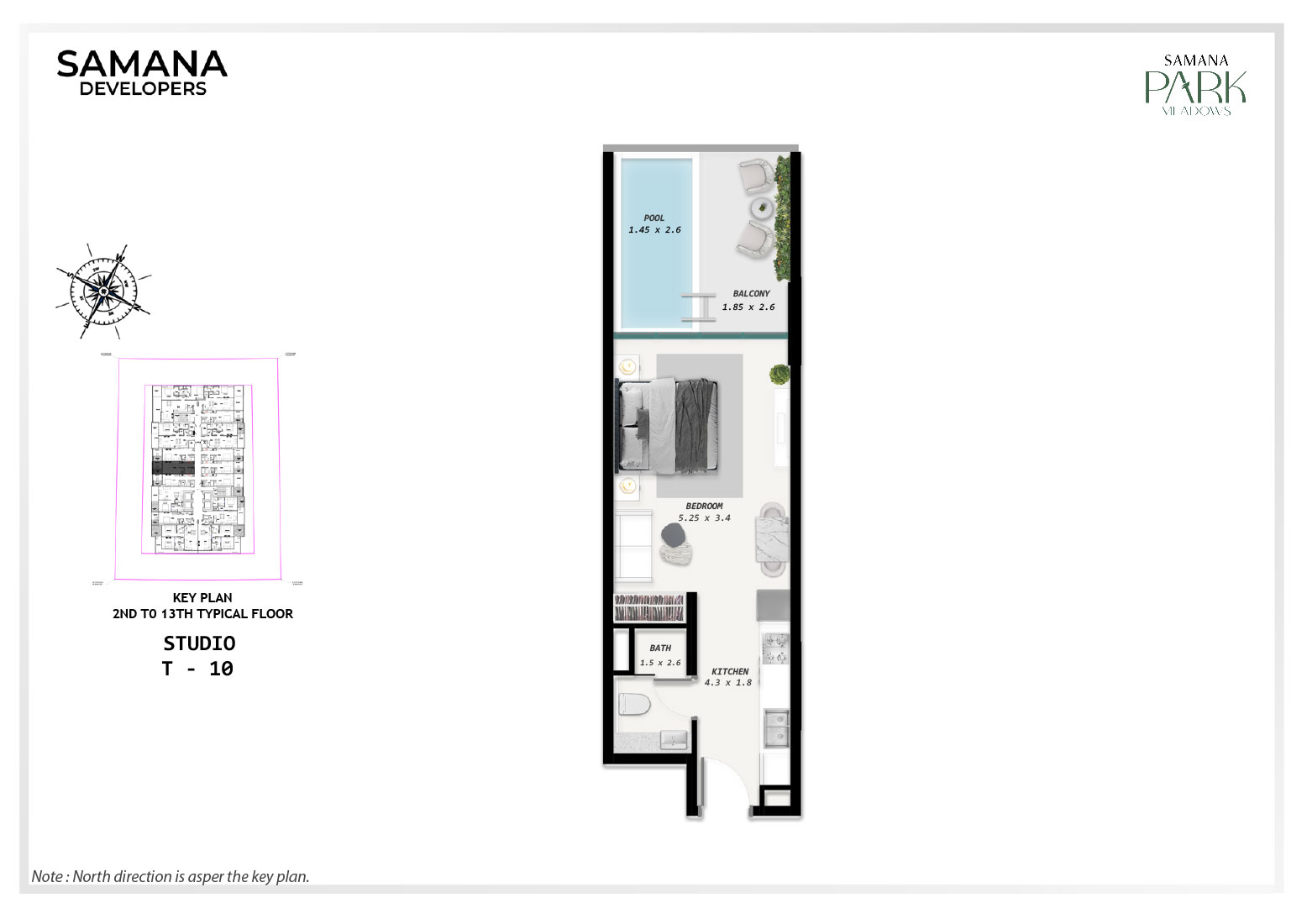 | 2nd to 13th Typical Floor | Studio + Pool | Studio with Pool, Unit 10 | On Request | Apartments |
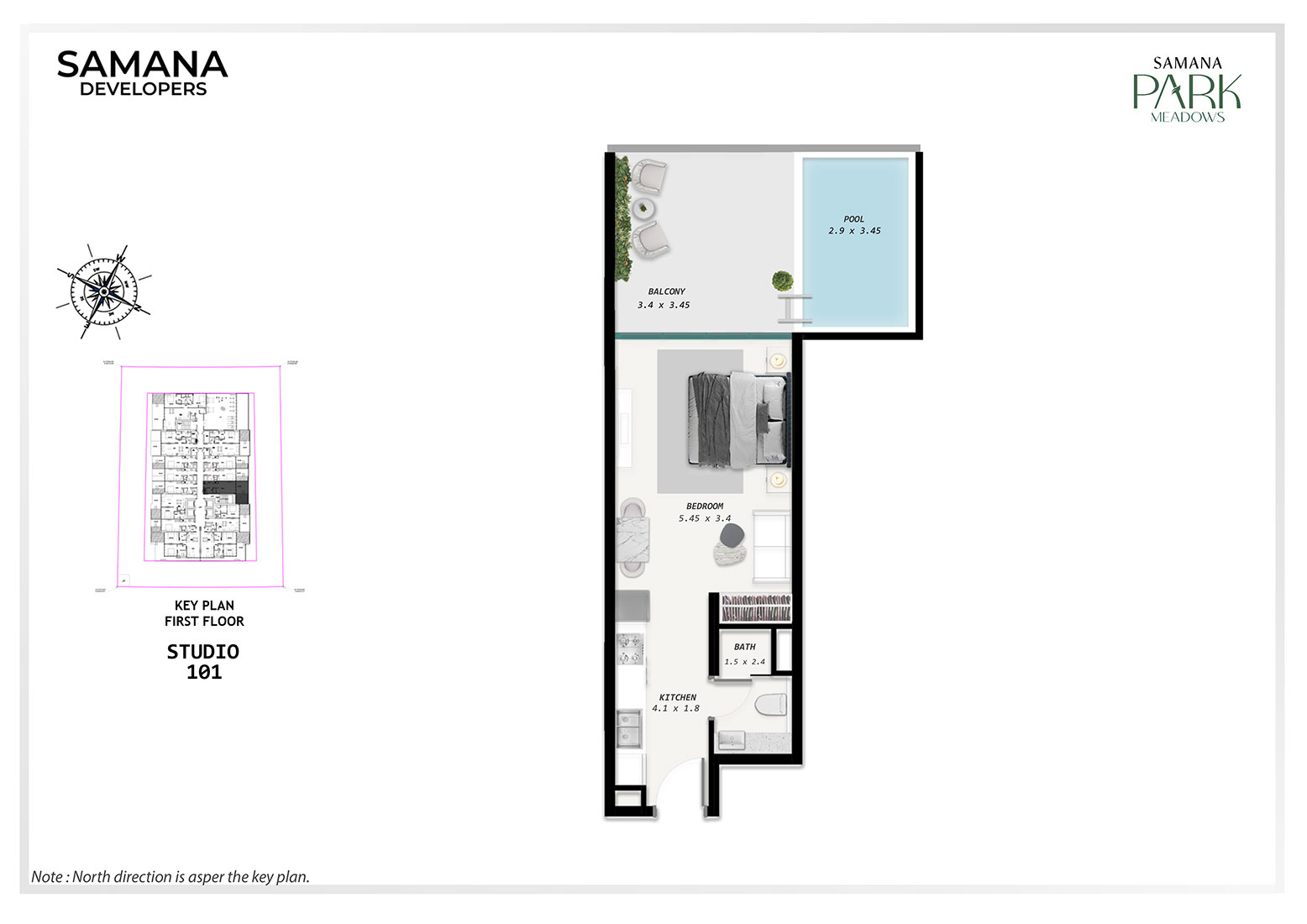 | 1st Floor | Studio + Pool | Studio with Pool, Unit 101 | On Request | Apartments |
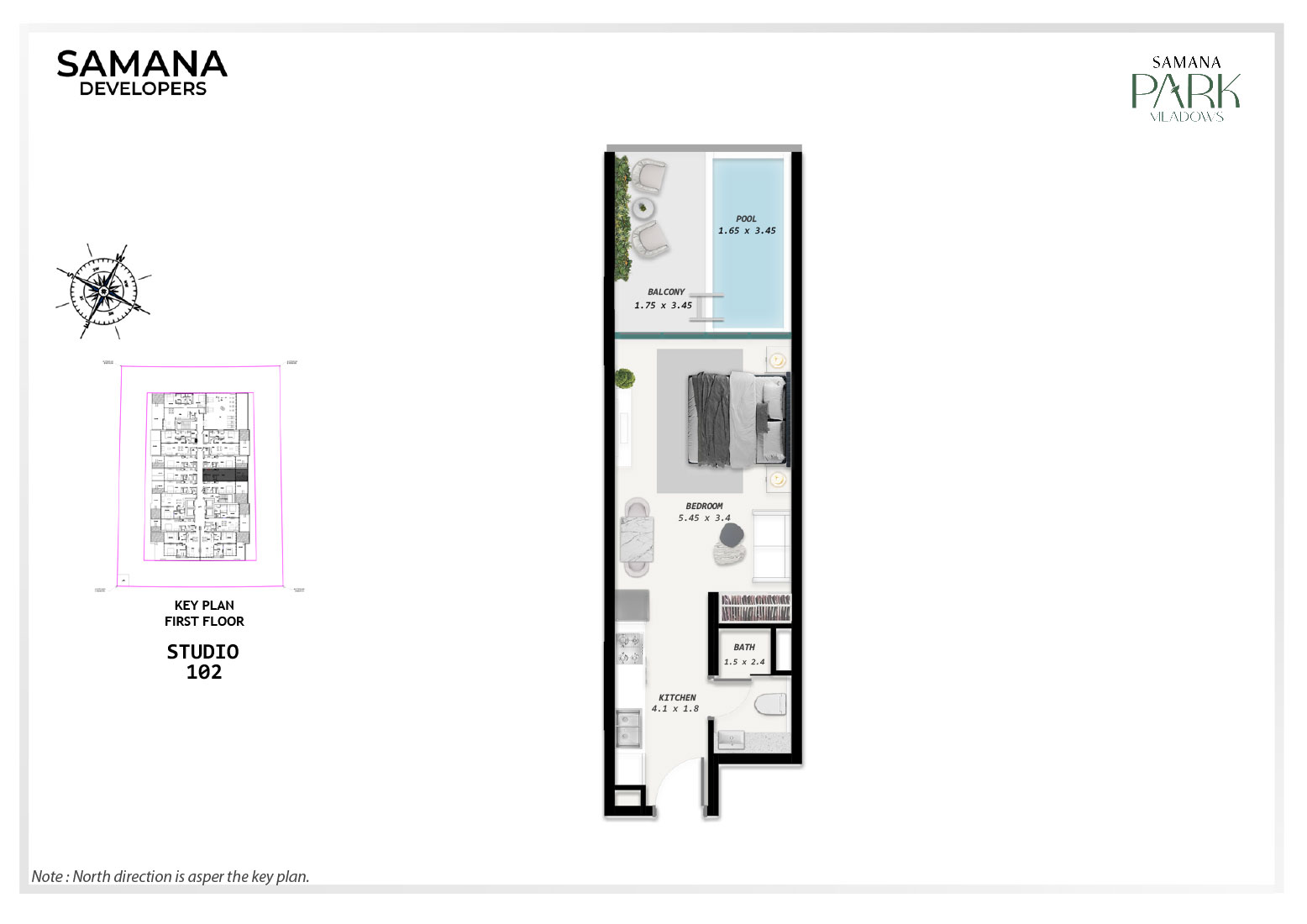 | 1st Floor | Studio + Pool | Studio with Pool, Unit 102 | On Request | Apartments |
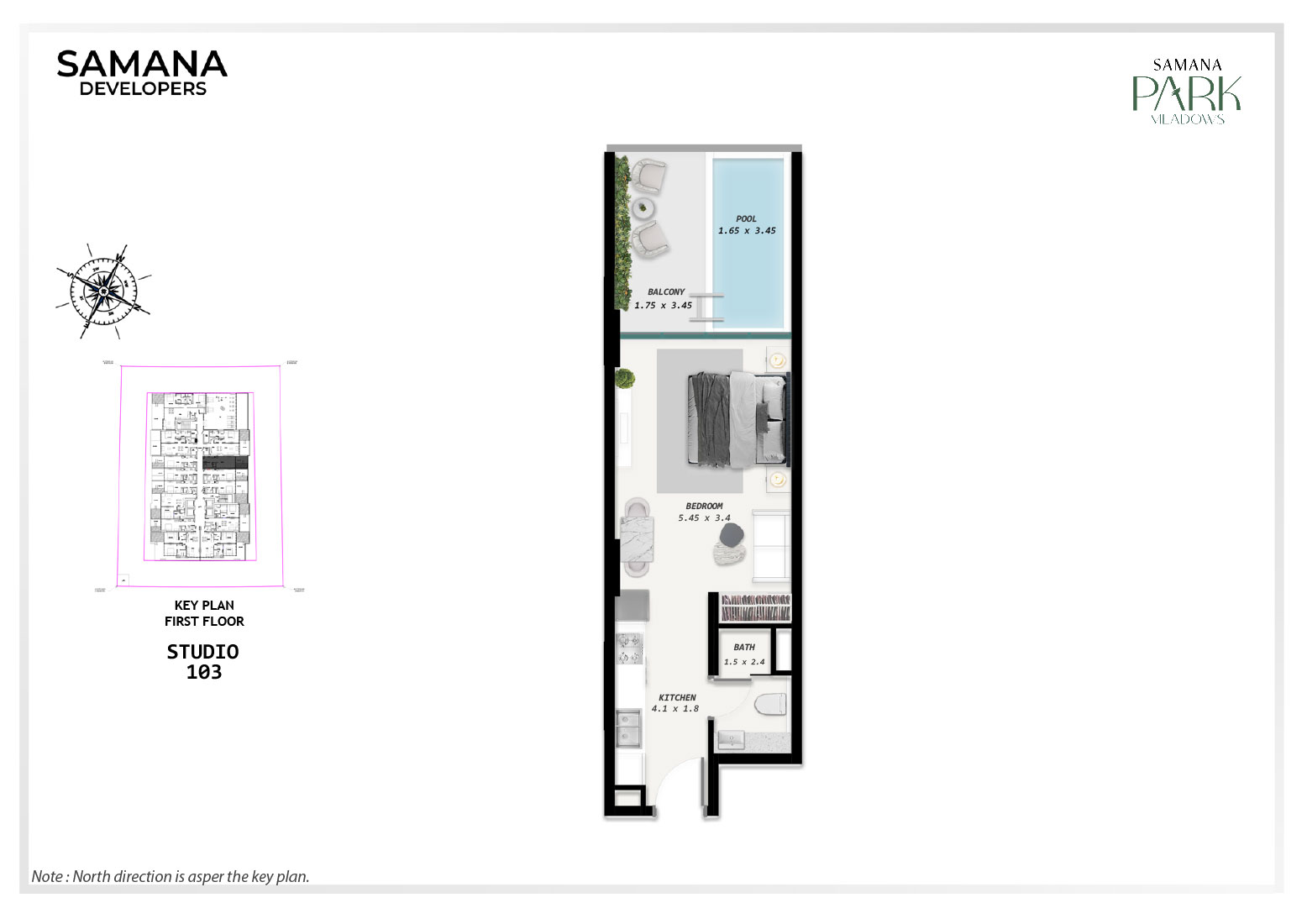 | 1st Floor | Studio + Pool | Studio with Pool, Unit 103 | On Request | Apartments |
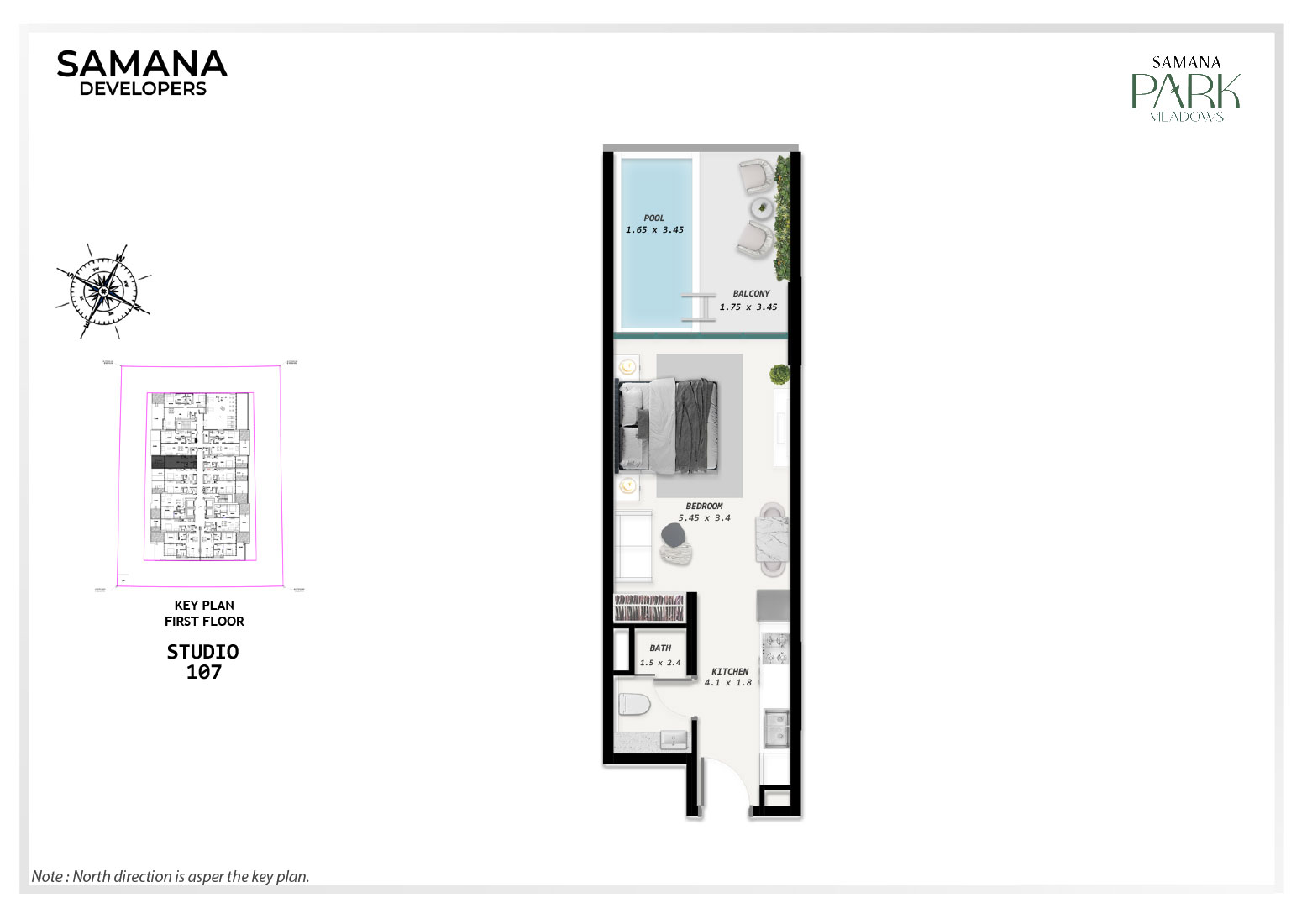 | 1st Floor | Studio + Pool | Studio with Pool, Unit 107 | On Request | Apartments |
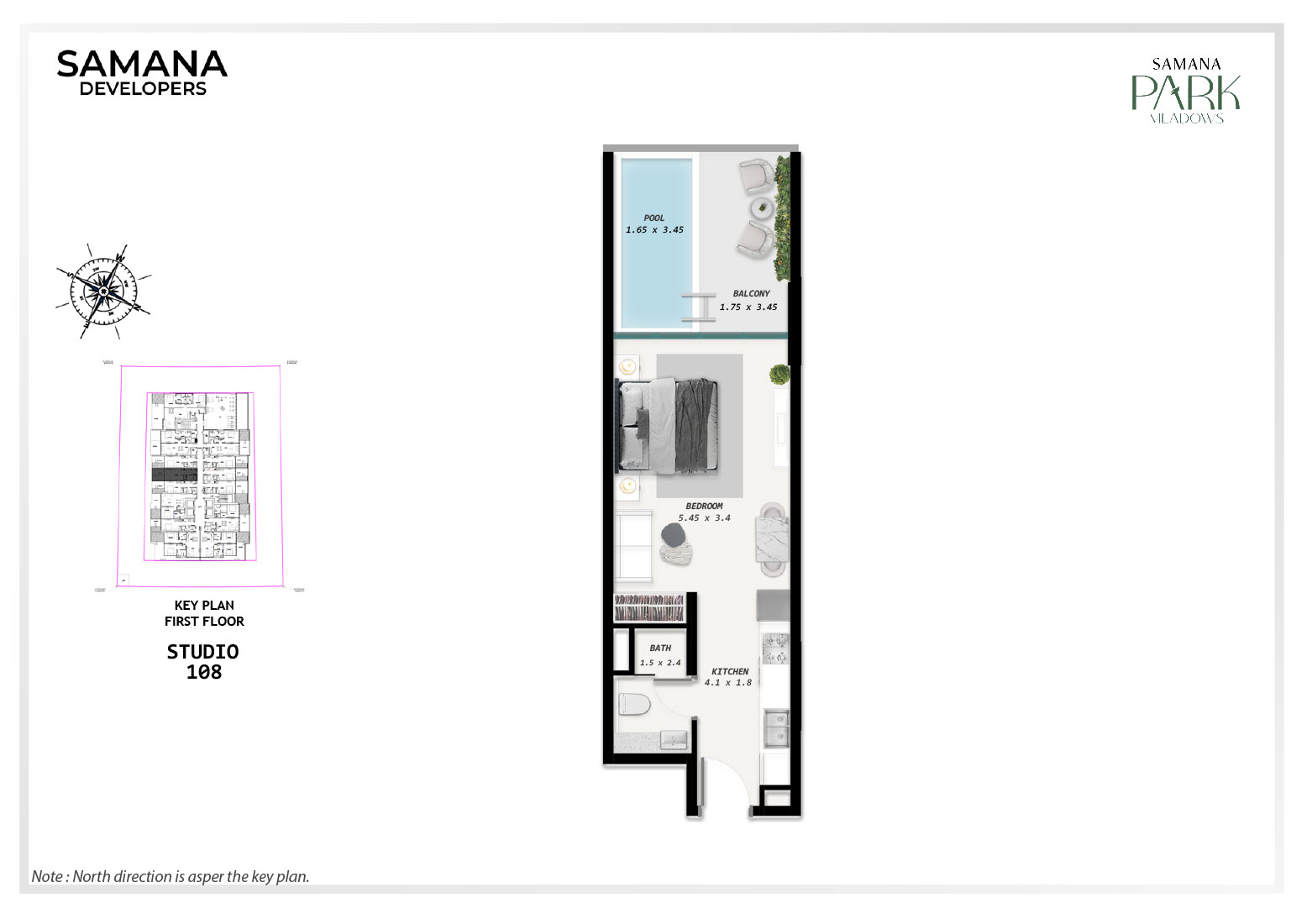 | 1st Floor | Studio + Pool | Studio with Pool, Unit 108 | On Request | Apartments |
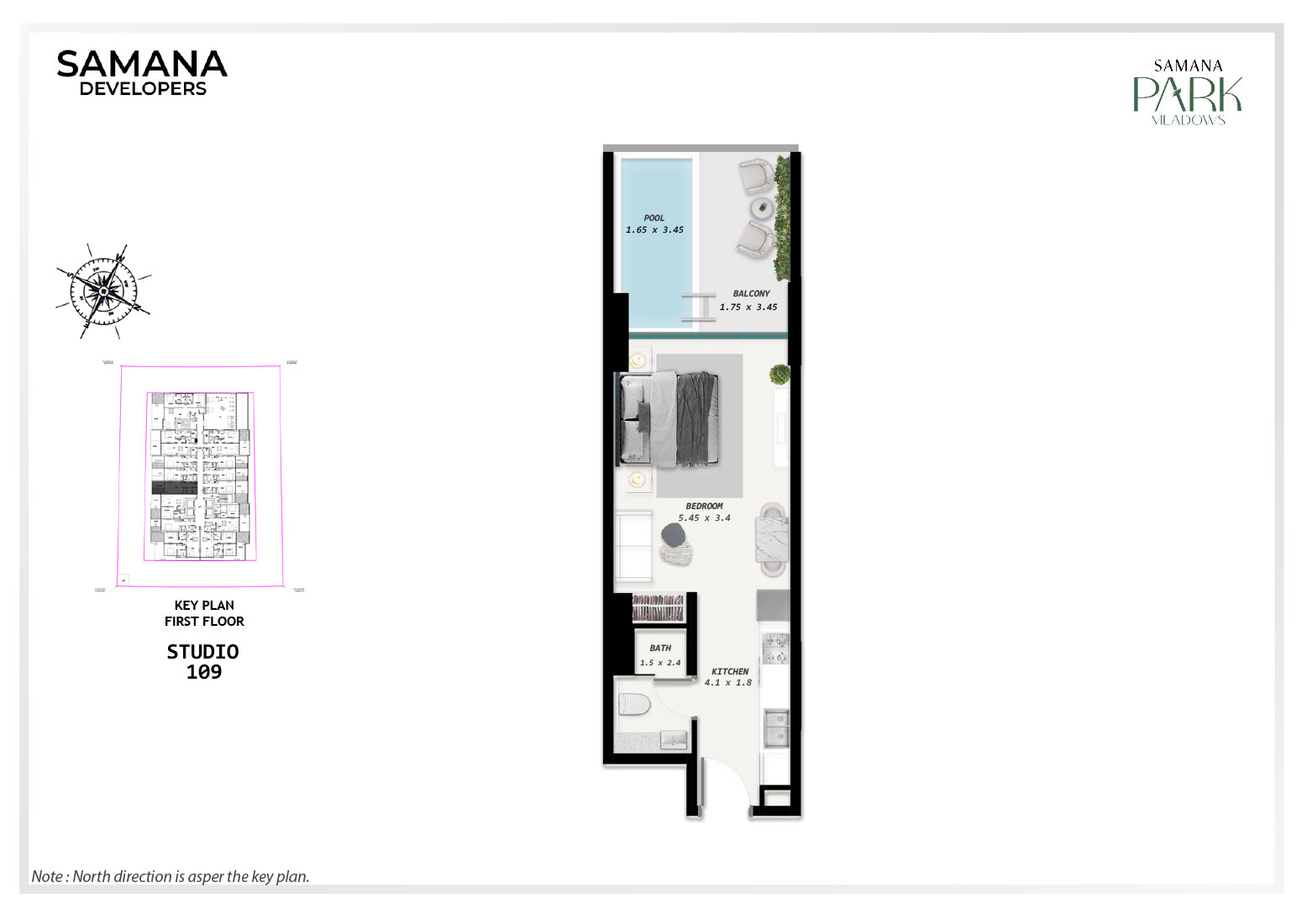 | 1st Floor | Studio + Pool | Studio with Pool, Unit 109 | On Request | Apartments |
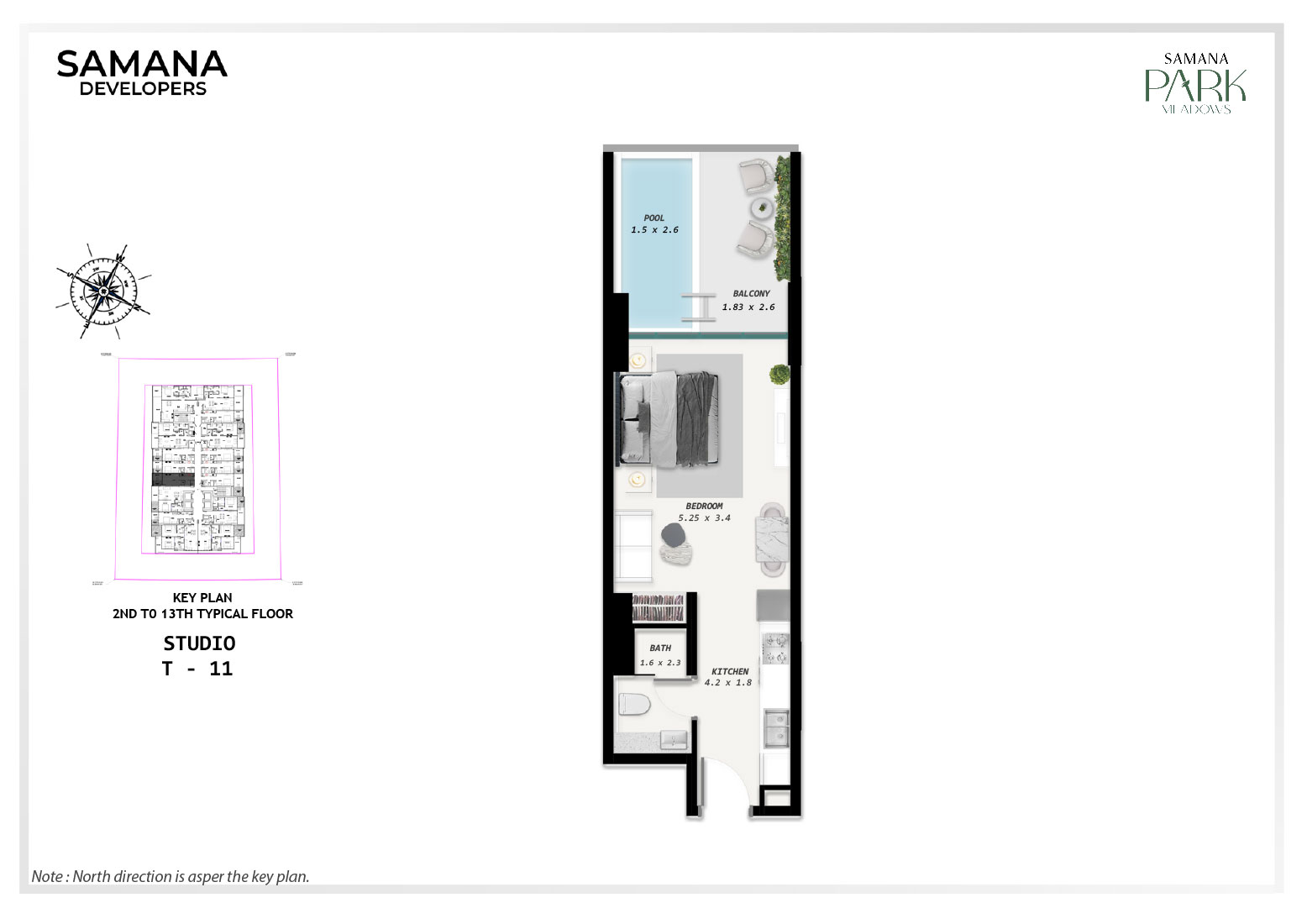 | 2nd to 13th Typical Floor | Studio + Pool | Studio with Pool, Unit 11 | On Request | Apartments |
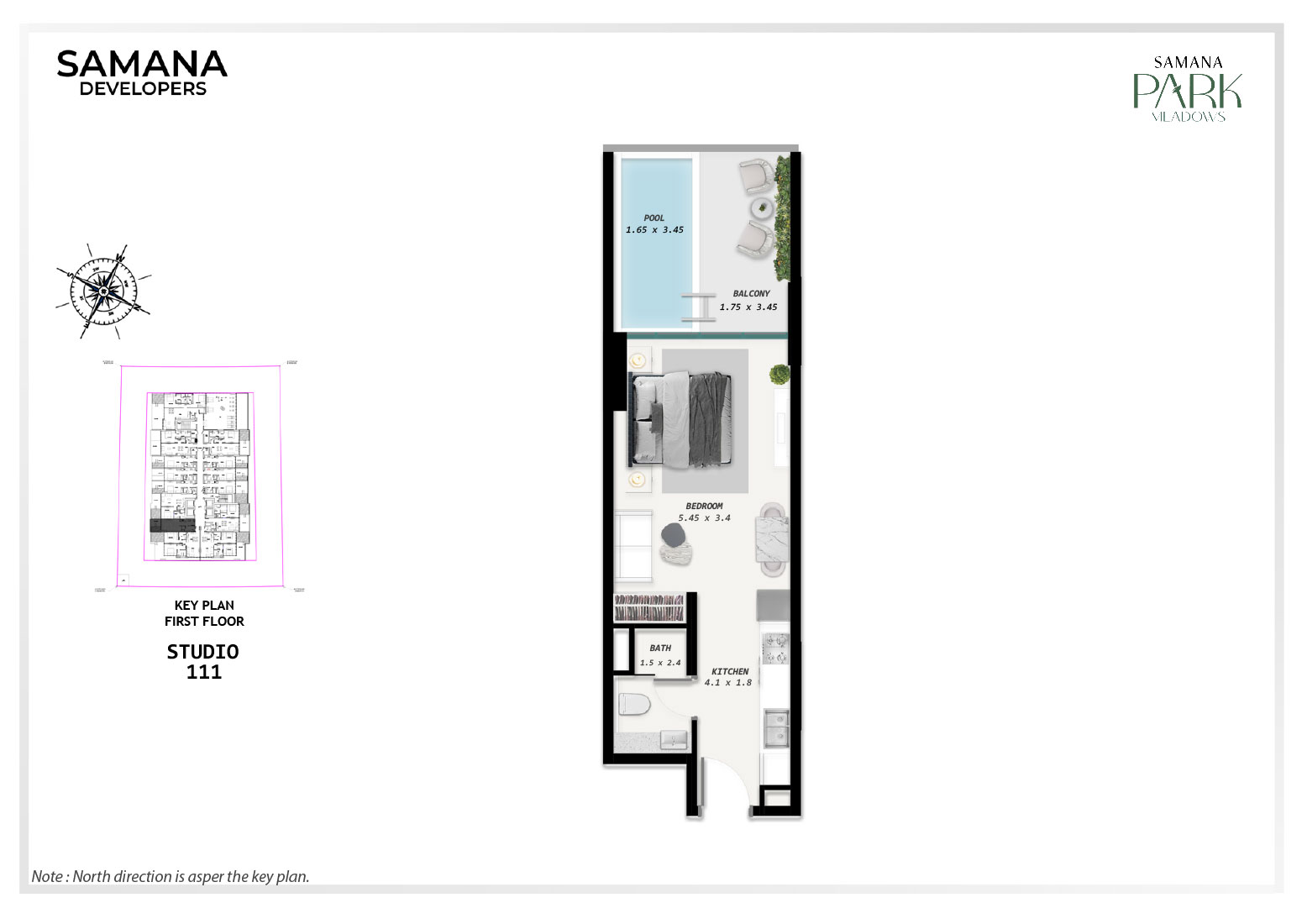 | 1st Floor | Studio + Pool | Studio with Pool, Unit 111 | On Request | Apartments |
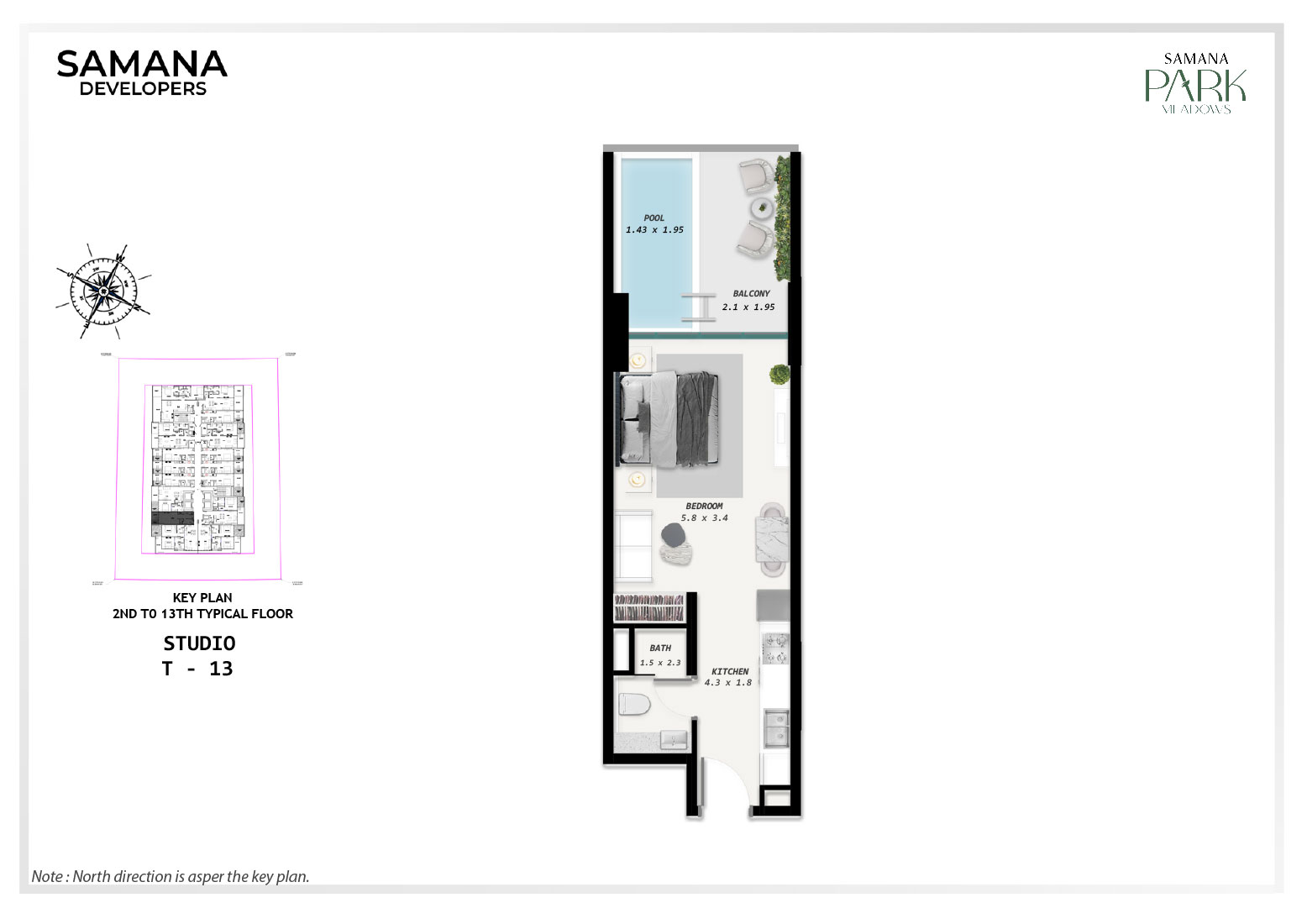 | 2nd to 13th Typical Floor | Studio + Pool | Studio with Pool, Unit 13 | On Request | Apartments |
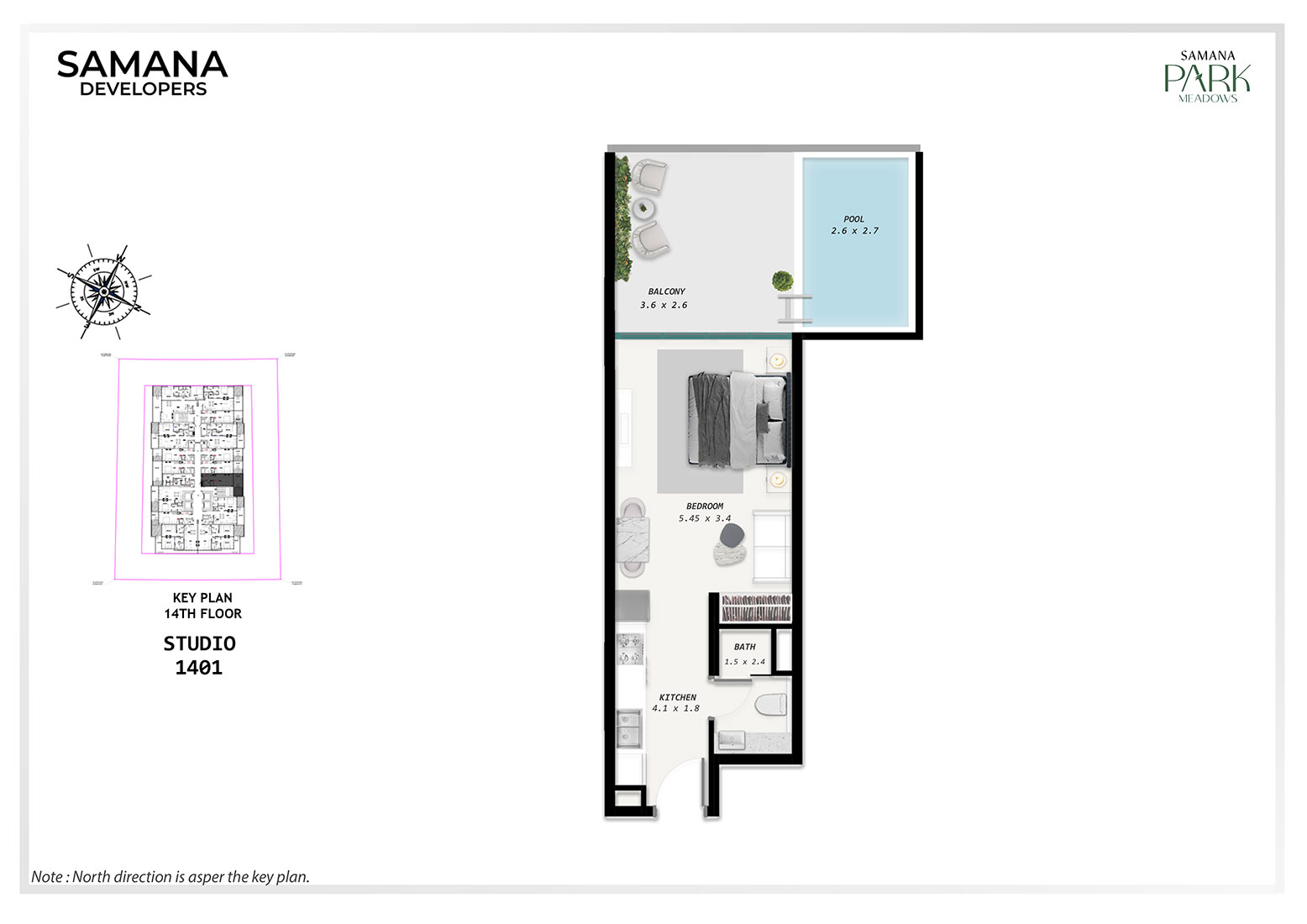 | 14th Floor | Studio + Pool | Studio with Pool, Unit 1401 | On Request | Apartments |
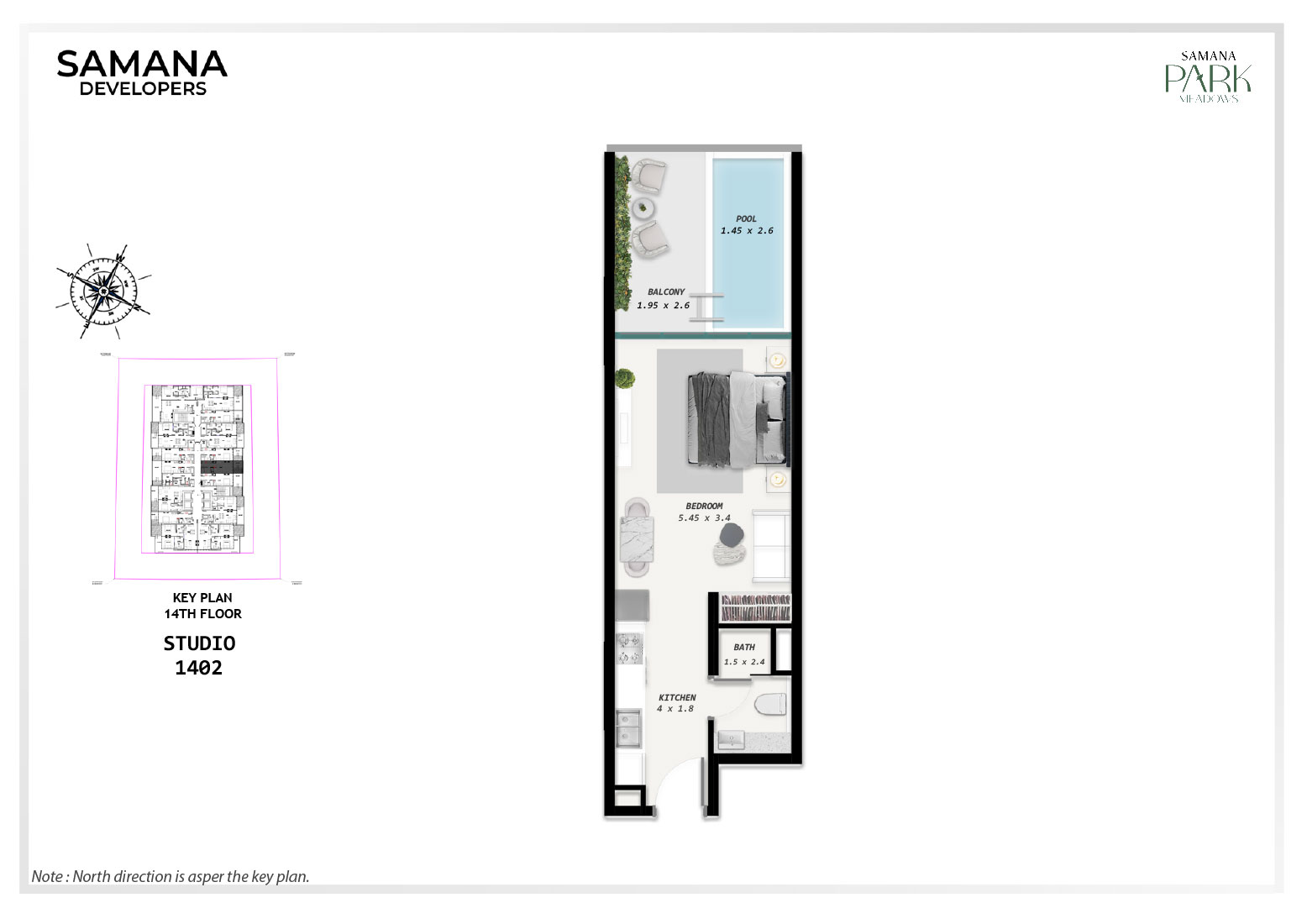 | 14th Floor | Studio + Pool | Studio with Pool, Unit 1402 | On Request | Apartments |
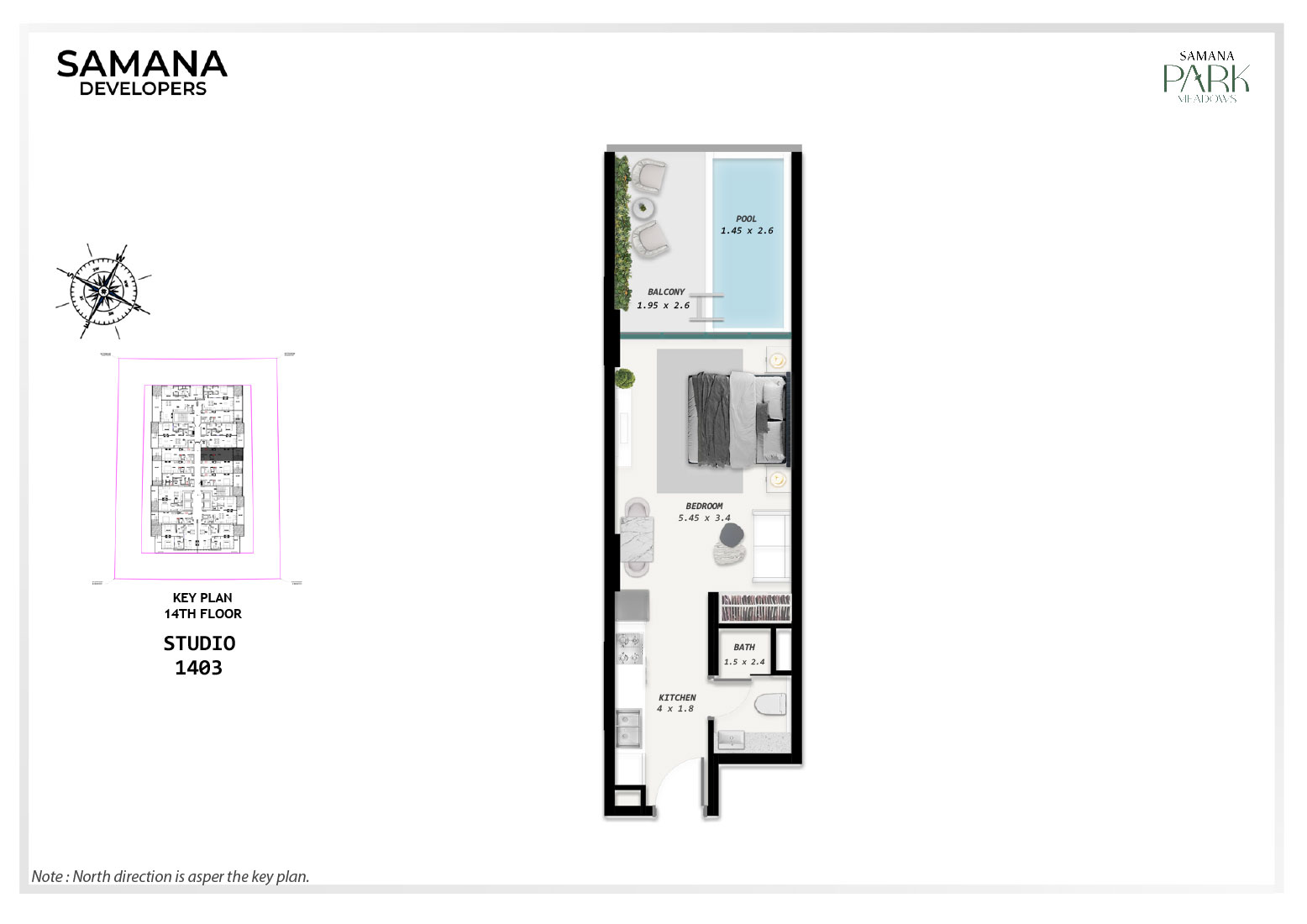 | 14th Floor | Studio + Pool | Studio with Pool, Unit 1403 | On Request | Apartments |
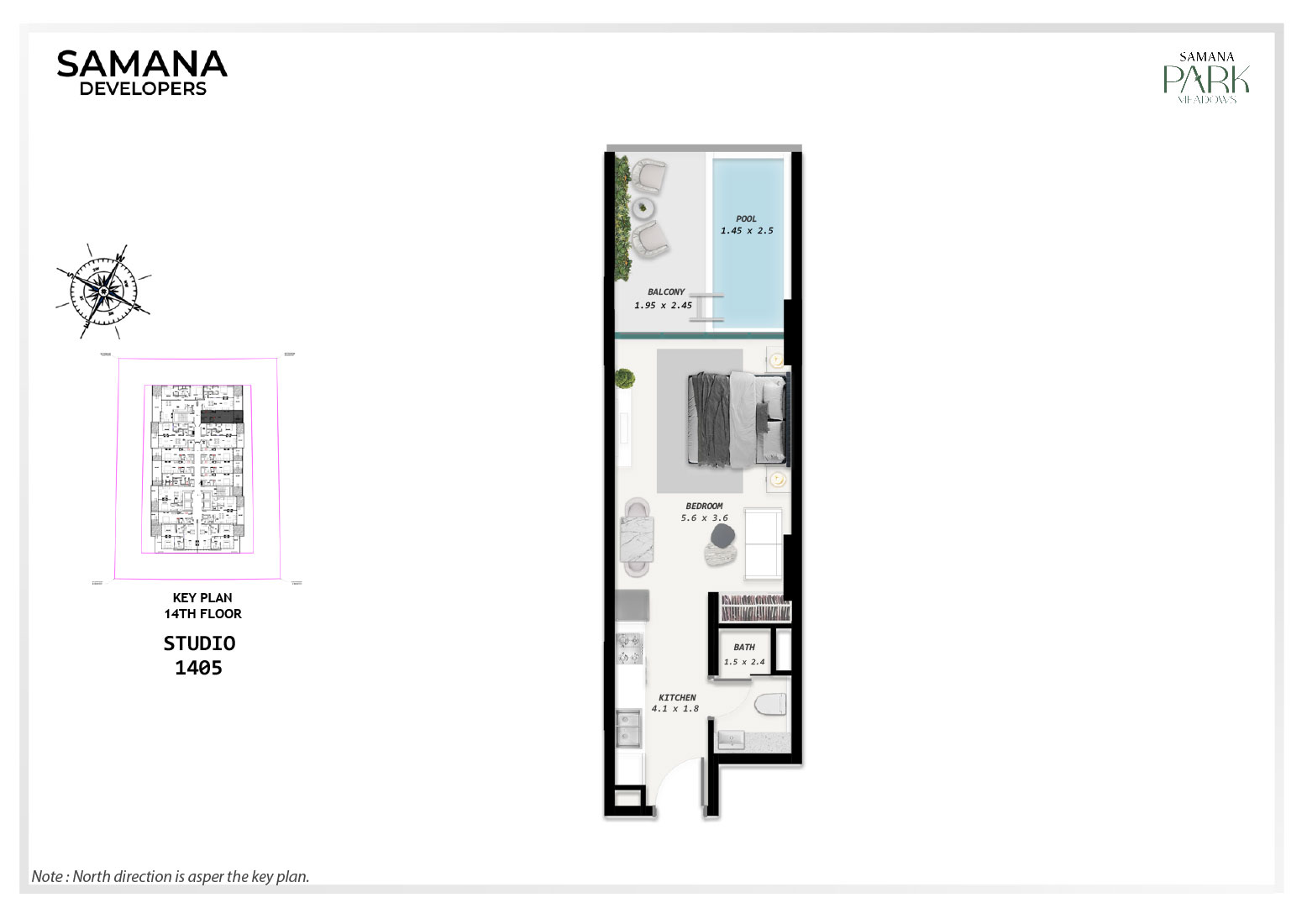 | 14th Floor | Studio + Pool | Studio with Pool, Unit 1405 | On Request | Apartments |
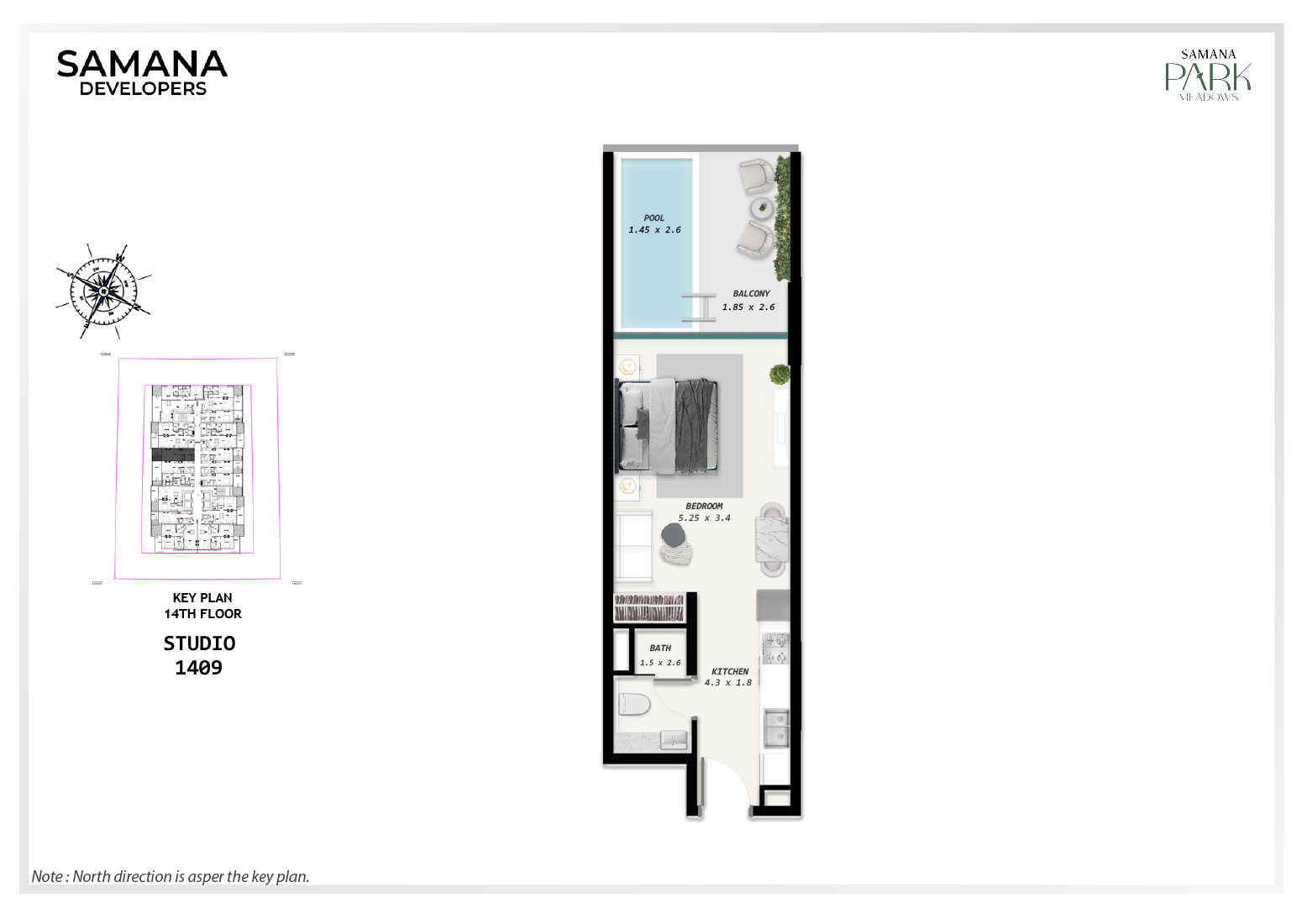 | 14th Floor | Studio + Pool | Studio with Pool, Unit 1409 | On Request | Apartments |
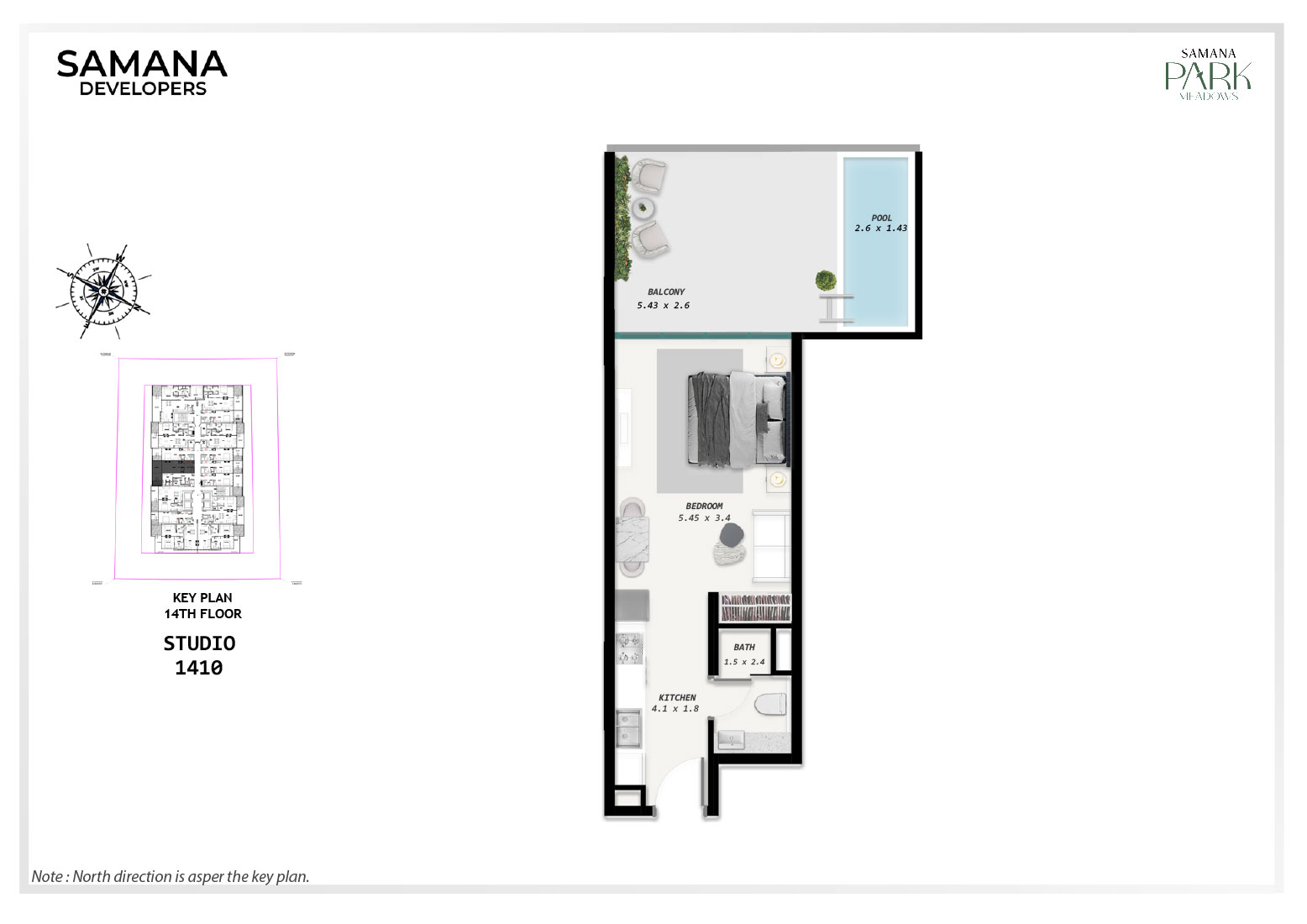 | 14th Floor | Studio + Pool | Studio with Pool, Unit 1410 | On Request | Apartments |
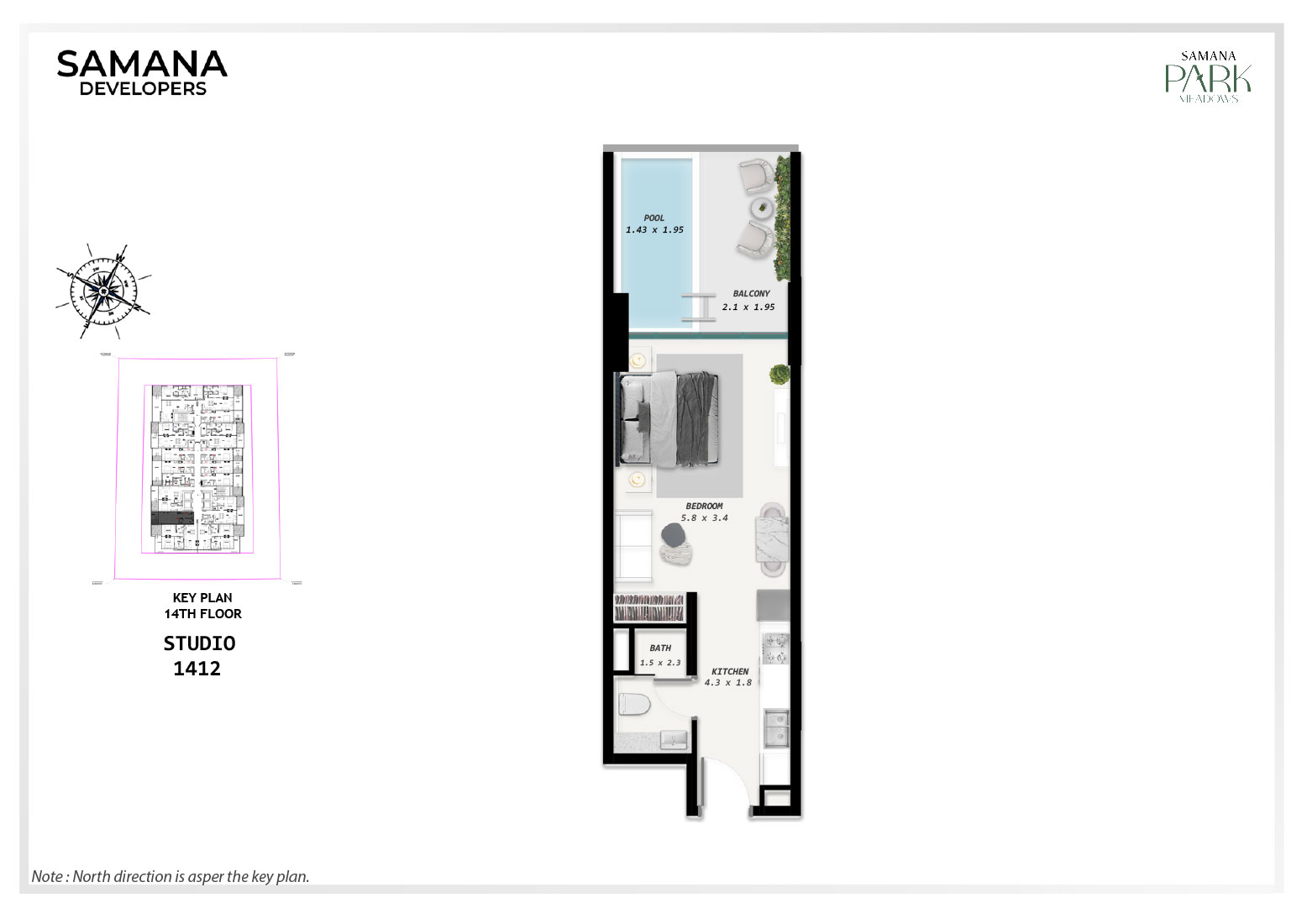 | 14th Floor | Studio + Pool | Studio with Pool, Unit 1412 | On Request | Apartments |
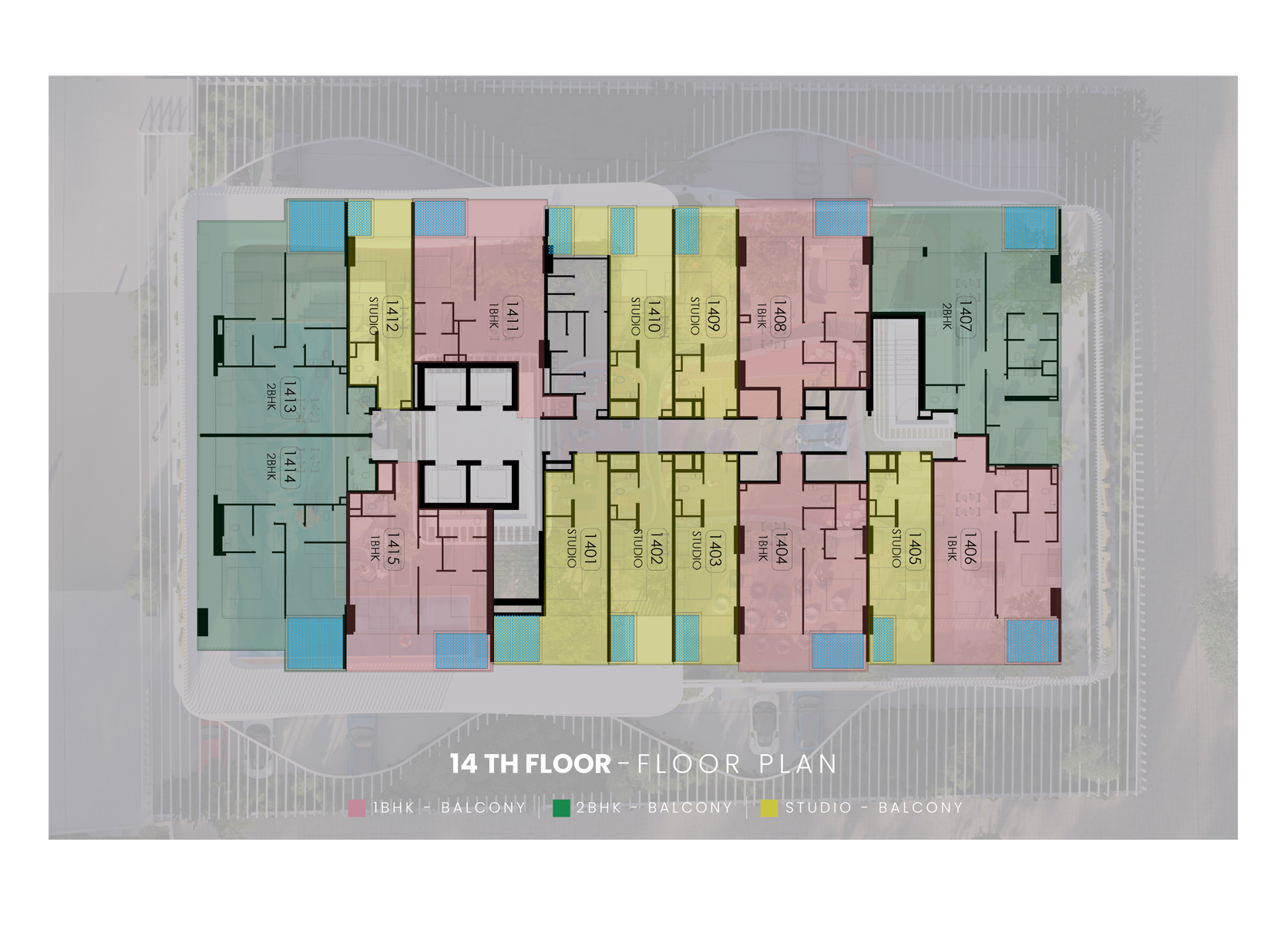 | 14th Floor | Typical Floor Plan | Typical Floor Plan | On Request | Apartments |
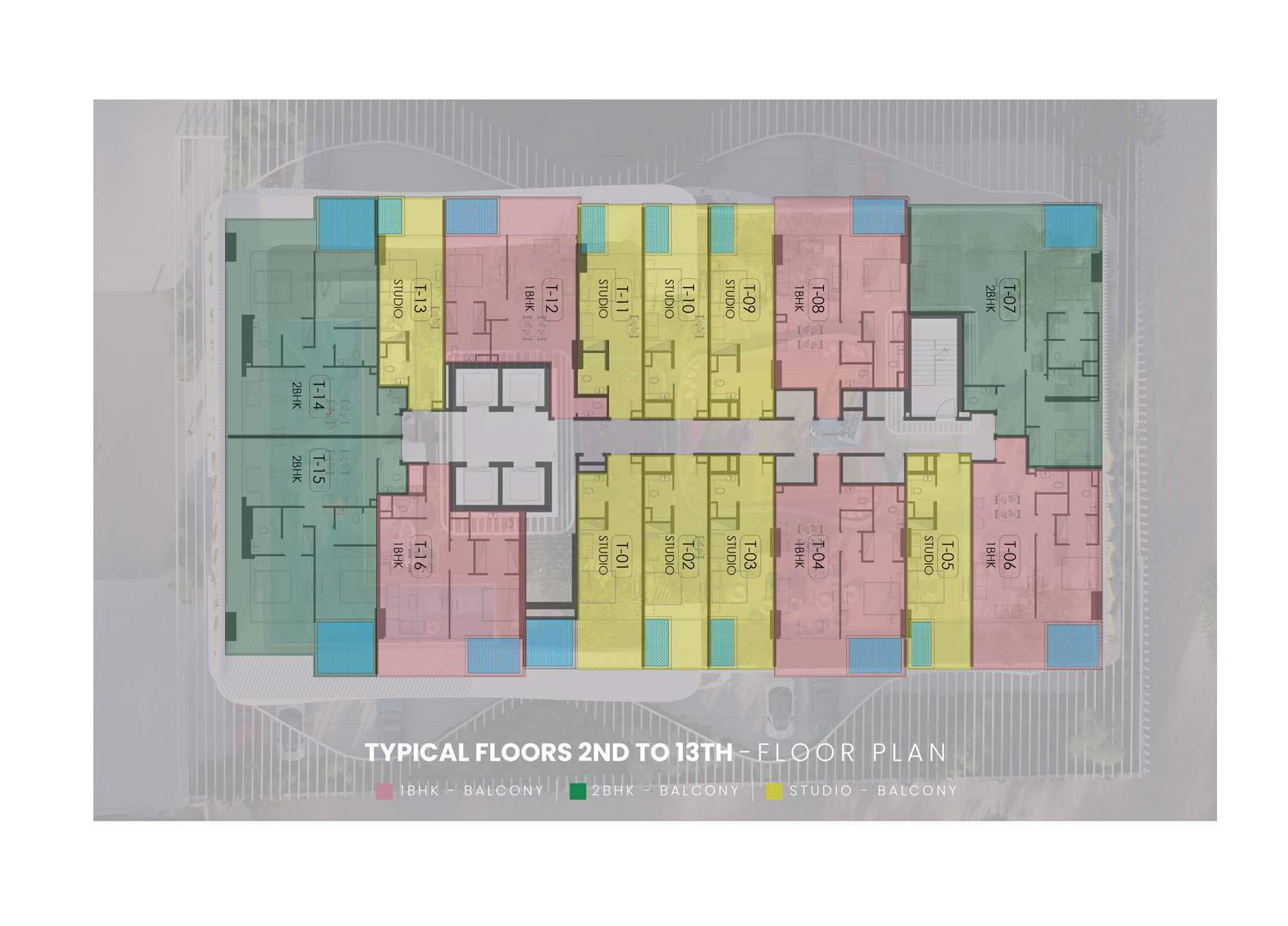 | 2nd to 13th Typical Floor | Typical Floor Plan | Typical Floor Plan | On Request | Apartments |
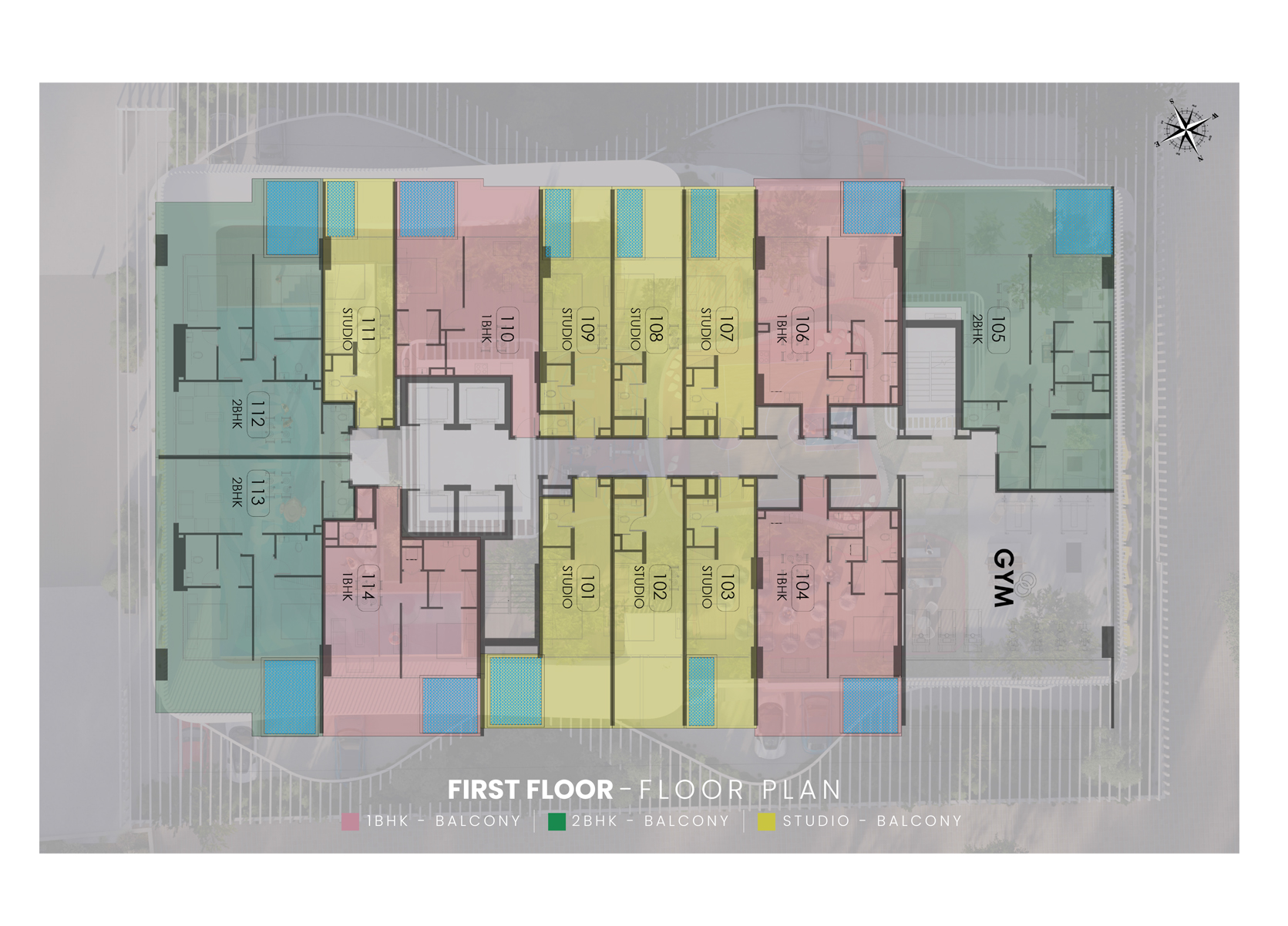 | 1st Floor | Typical Floor Plan | Typical Floor Plan | On Request | Apartments |