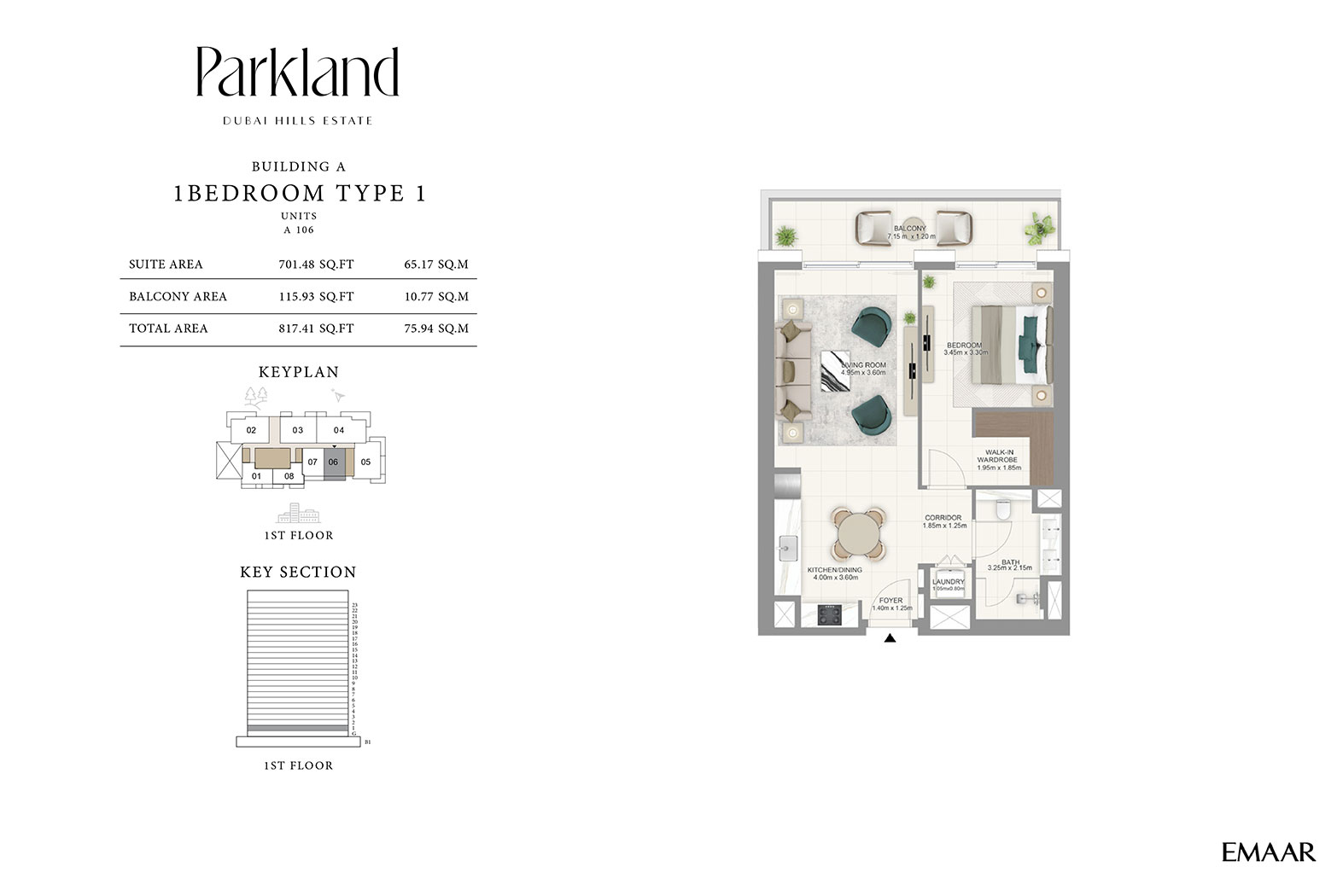 | Building A | 1 Bedroom | 1 Bedroom, Type 1, Unit 106 | 817.41 Sq Ft | Apartments |
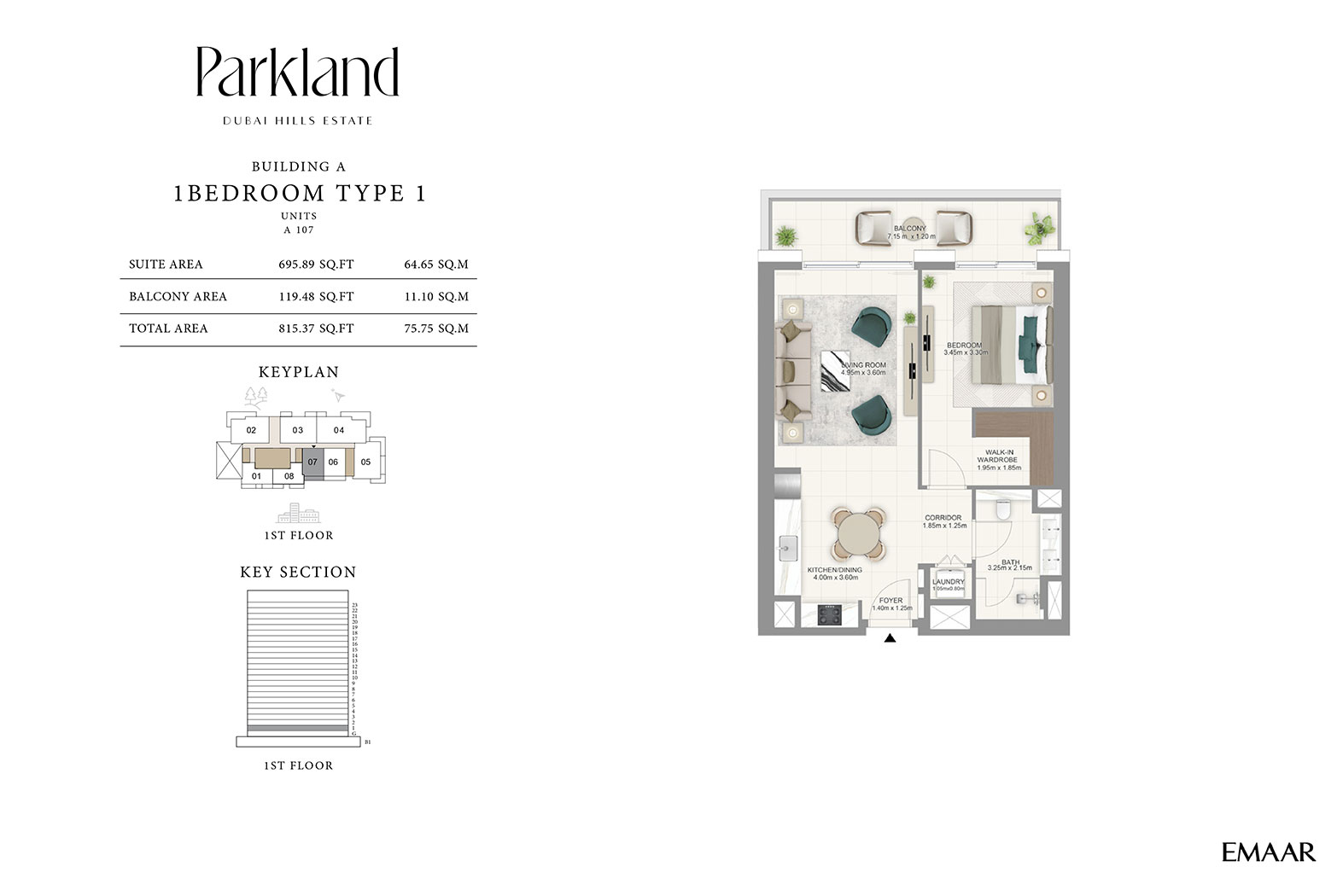 | Building A | 1 Bedroom | 1 Bedroom, Type 1, Unit 107 | 815.37 Sq Ft | Apartments |
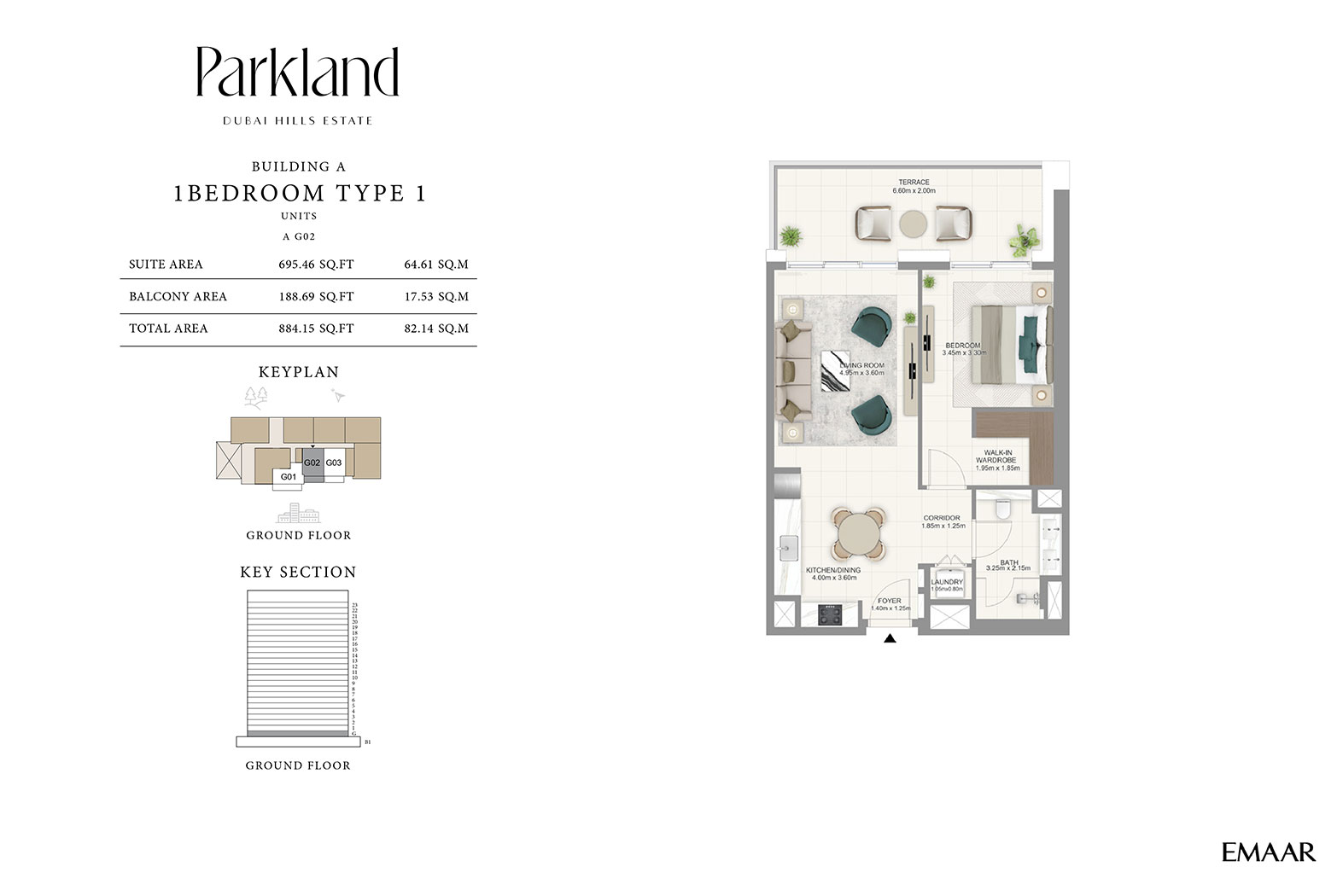 | Building A | 1 Bedroom | 1 Bedroom, Type 1, Unit G02 | 884.15 Sq Ft | Apartments |
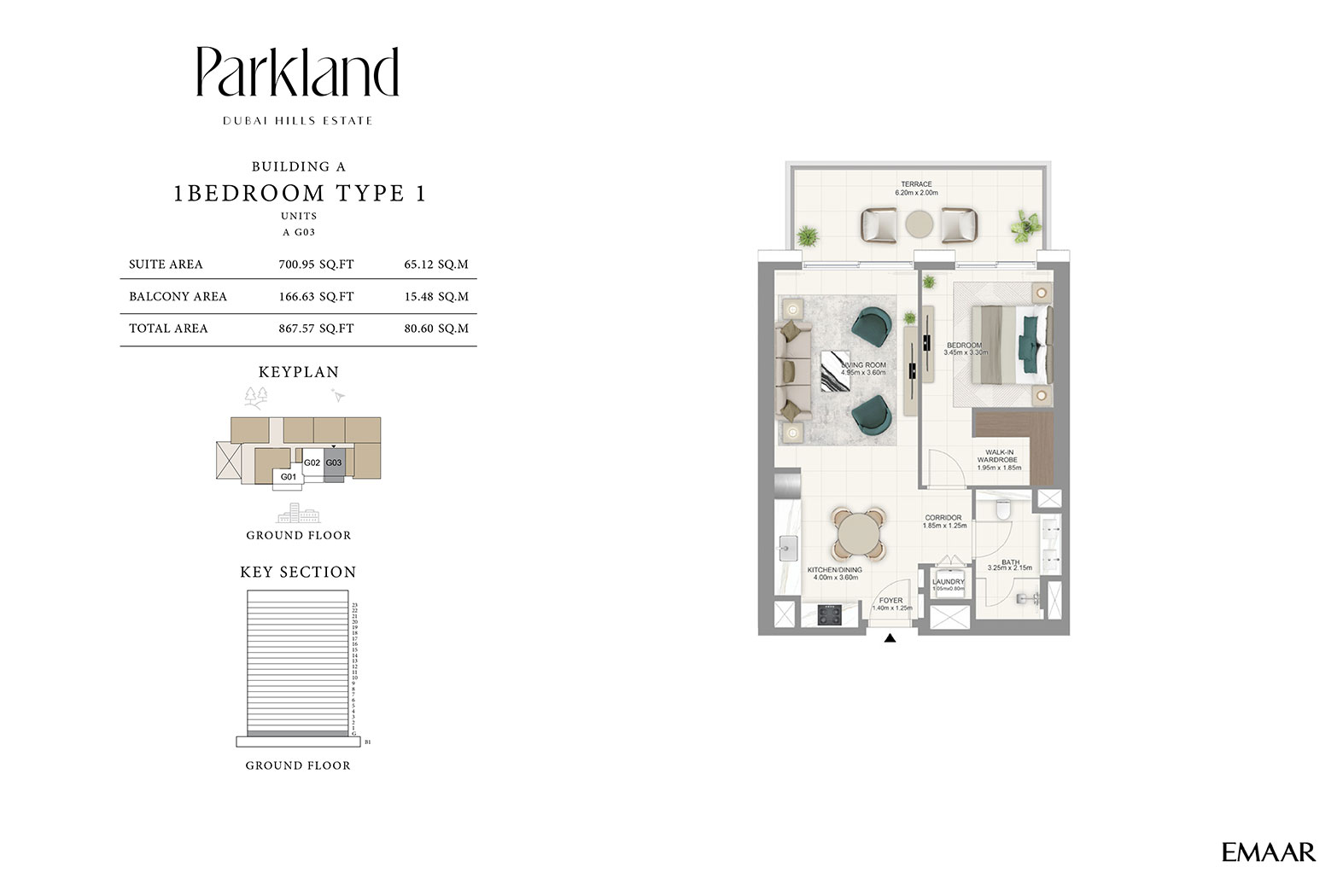 | Building A | 1 Bedroom | 1 Bedroom, Type 1, Unit G03 | 867.57 Sq Ft | Apartments |
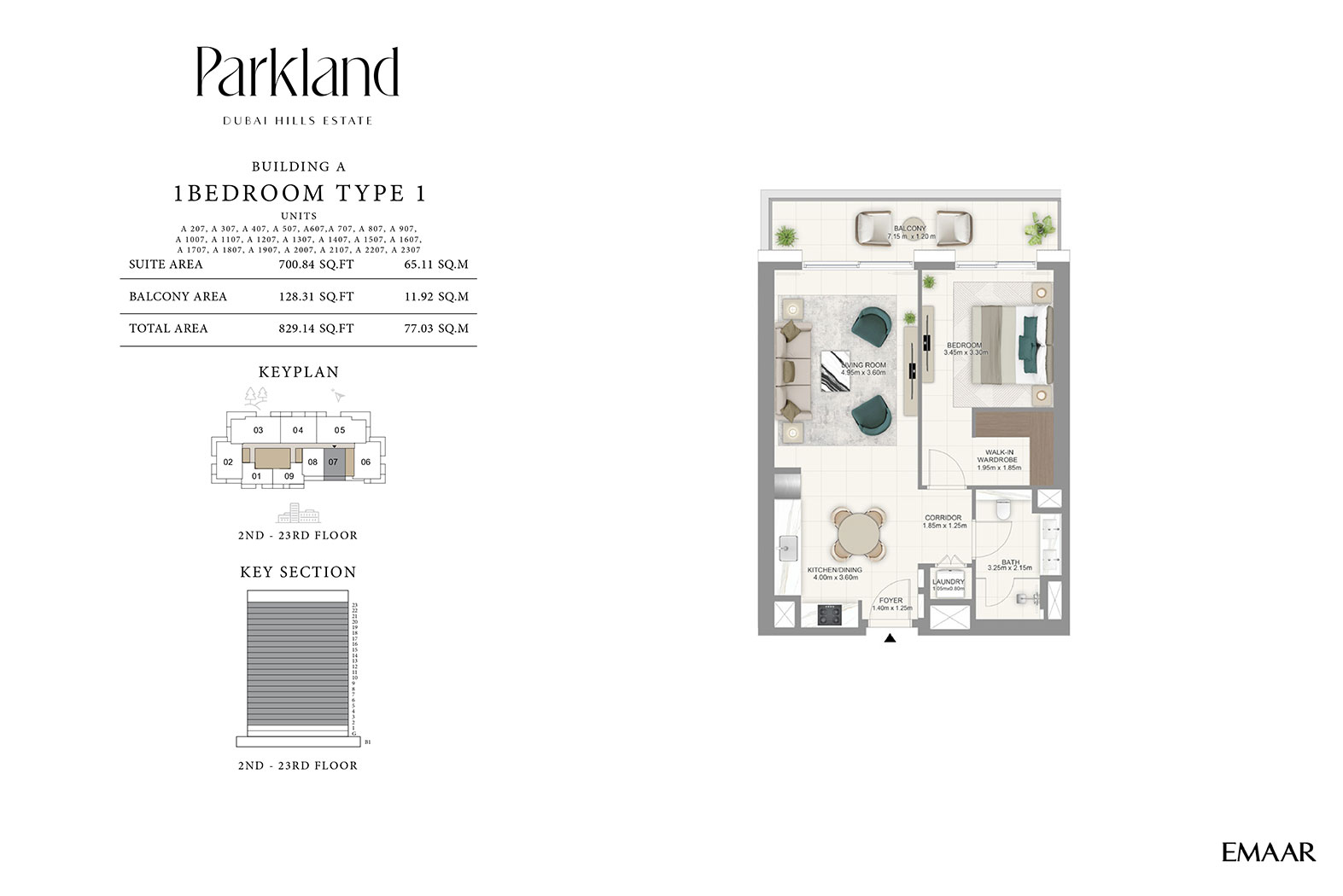 | Building A | 1 Bedroom | 1 Bedroom, Type 1, Units 207-2307 | 829.14 Sq Ft | Apartments |
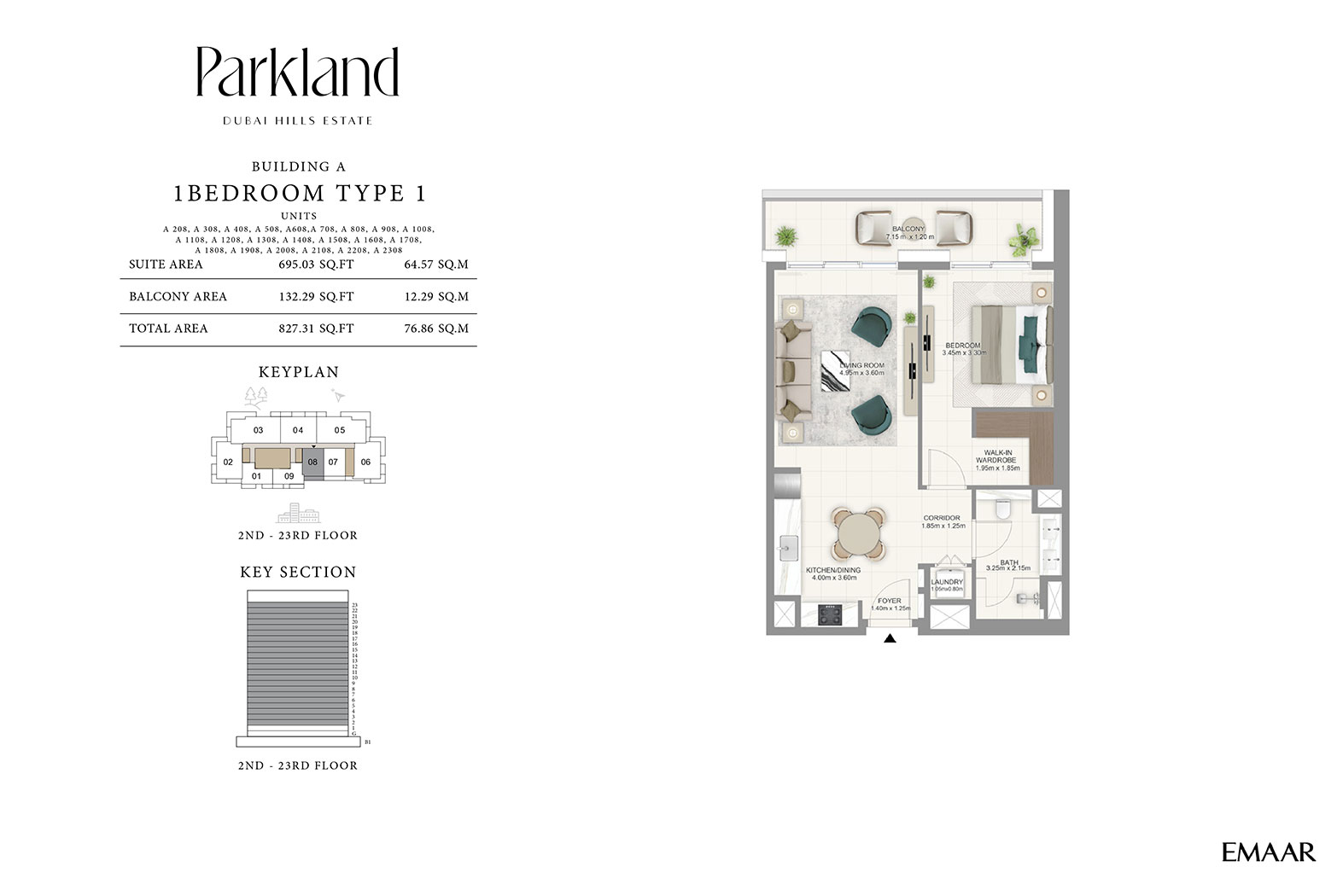 | Building A | 1 Bedroom | 1 Bedroom, Type 1, Units 208-2308 | 827.31 Sq Ft | Apartments |
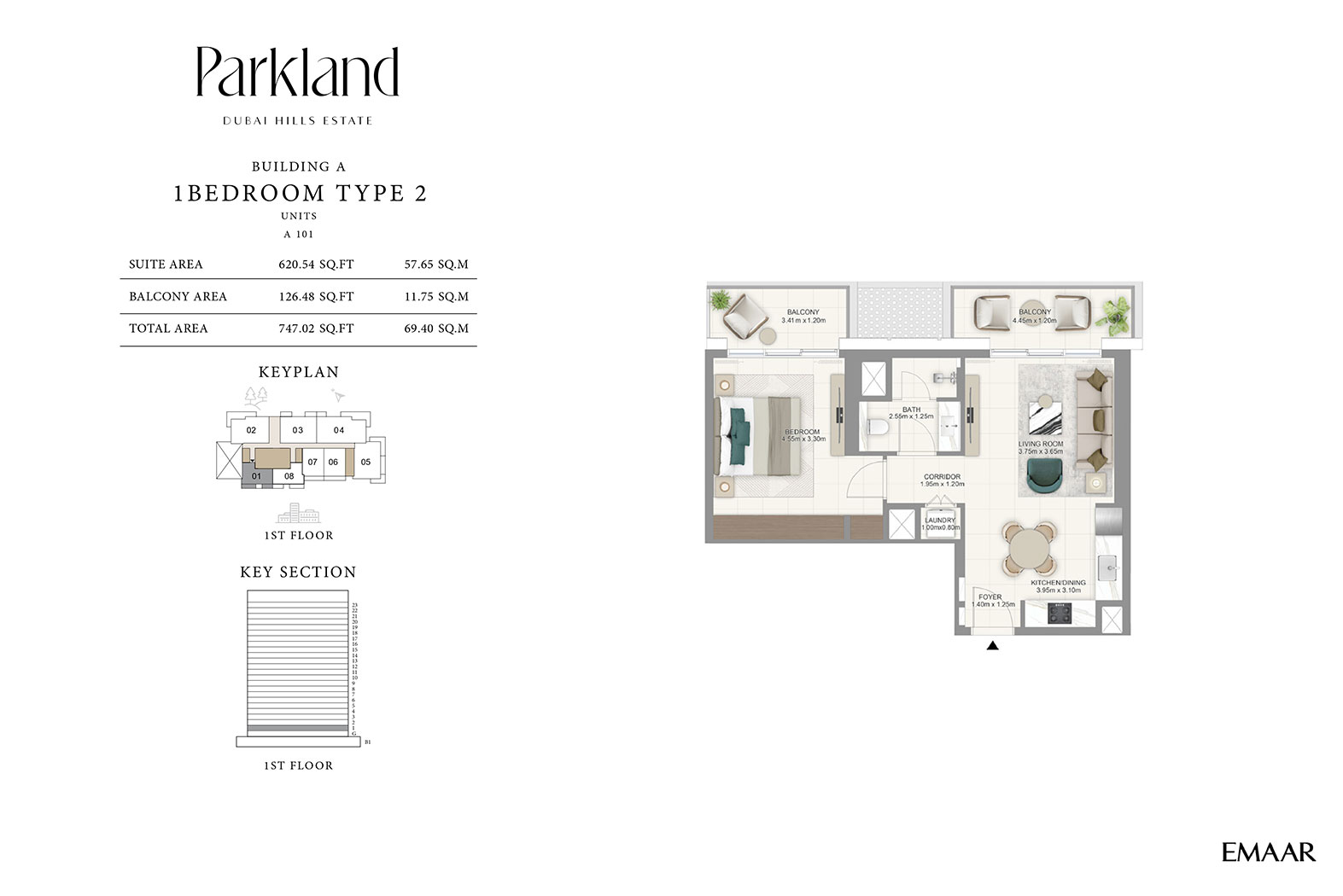 | Building A | 1 Bedroom | 1 Bedroom, Type 2, Unit 101 | 747.02 Sq Ft | Apartments |
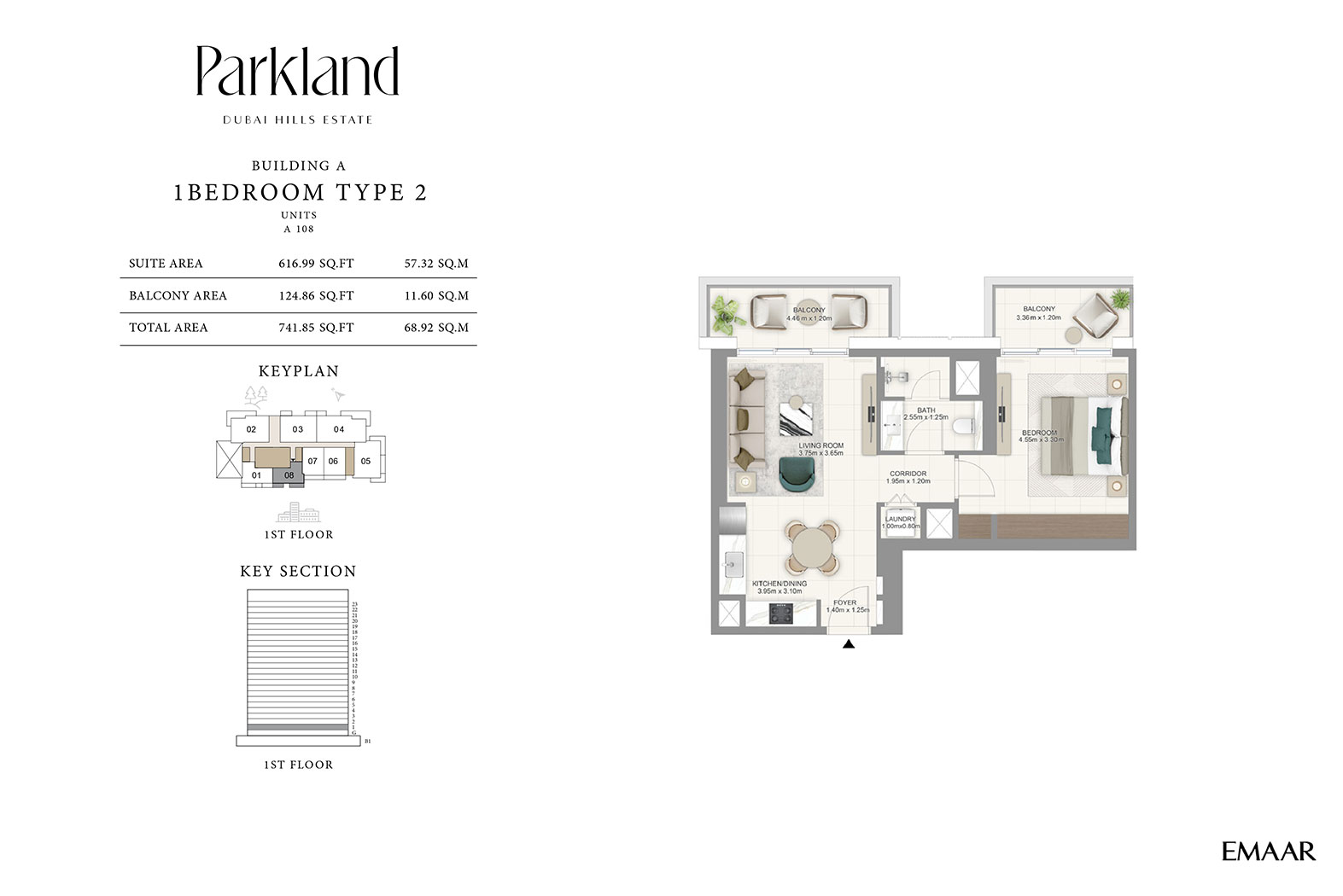 | Building A | 1 Bedroom | 1 Bedroom, Type 2, Unit 108 | 741.85 Sq Ft | Apartments |
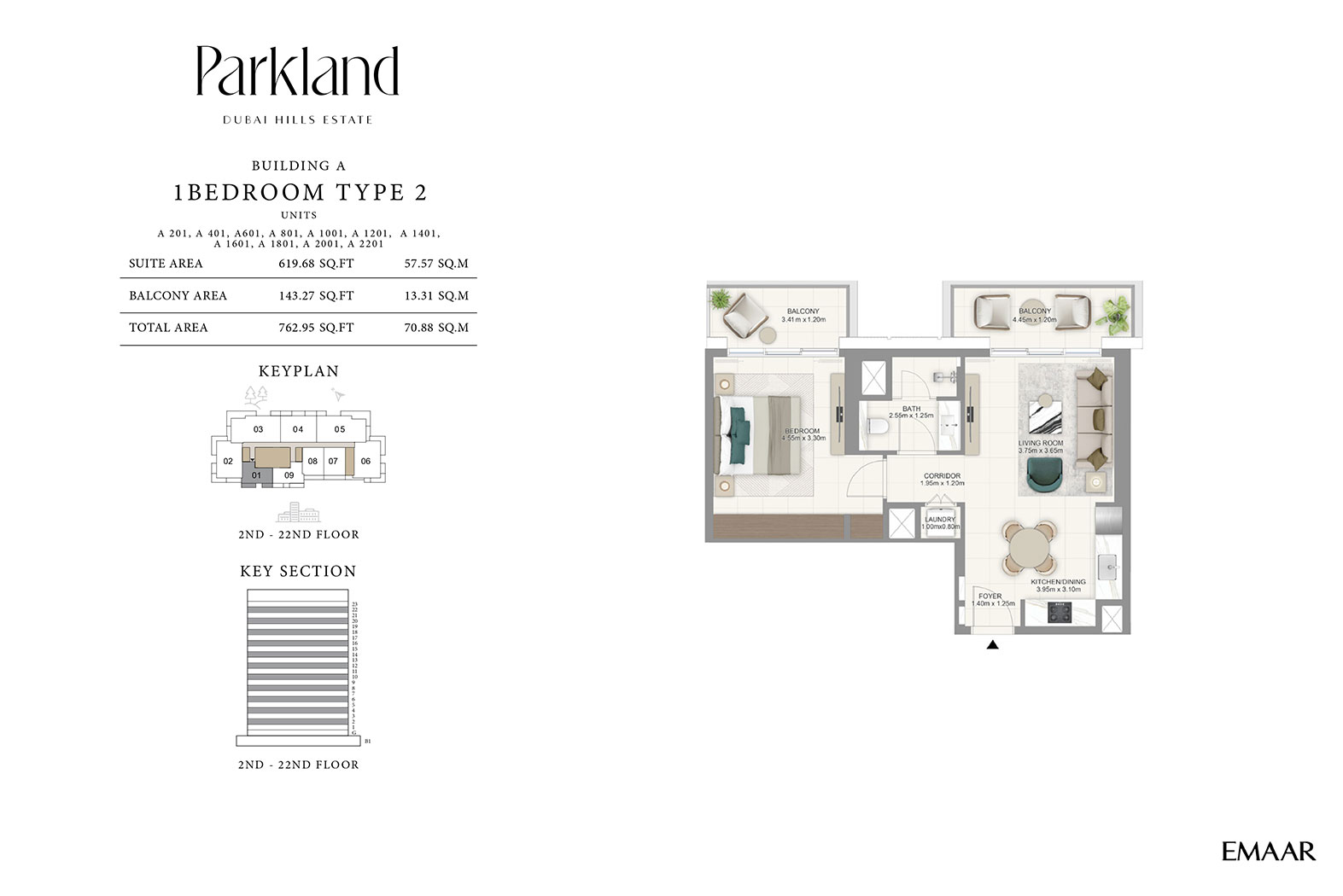 | Building A | 1 Bedroom | 1 Bedroom, Type 2, Unit 201-2201 | 762.95 Sq Ft | Apartments |
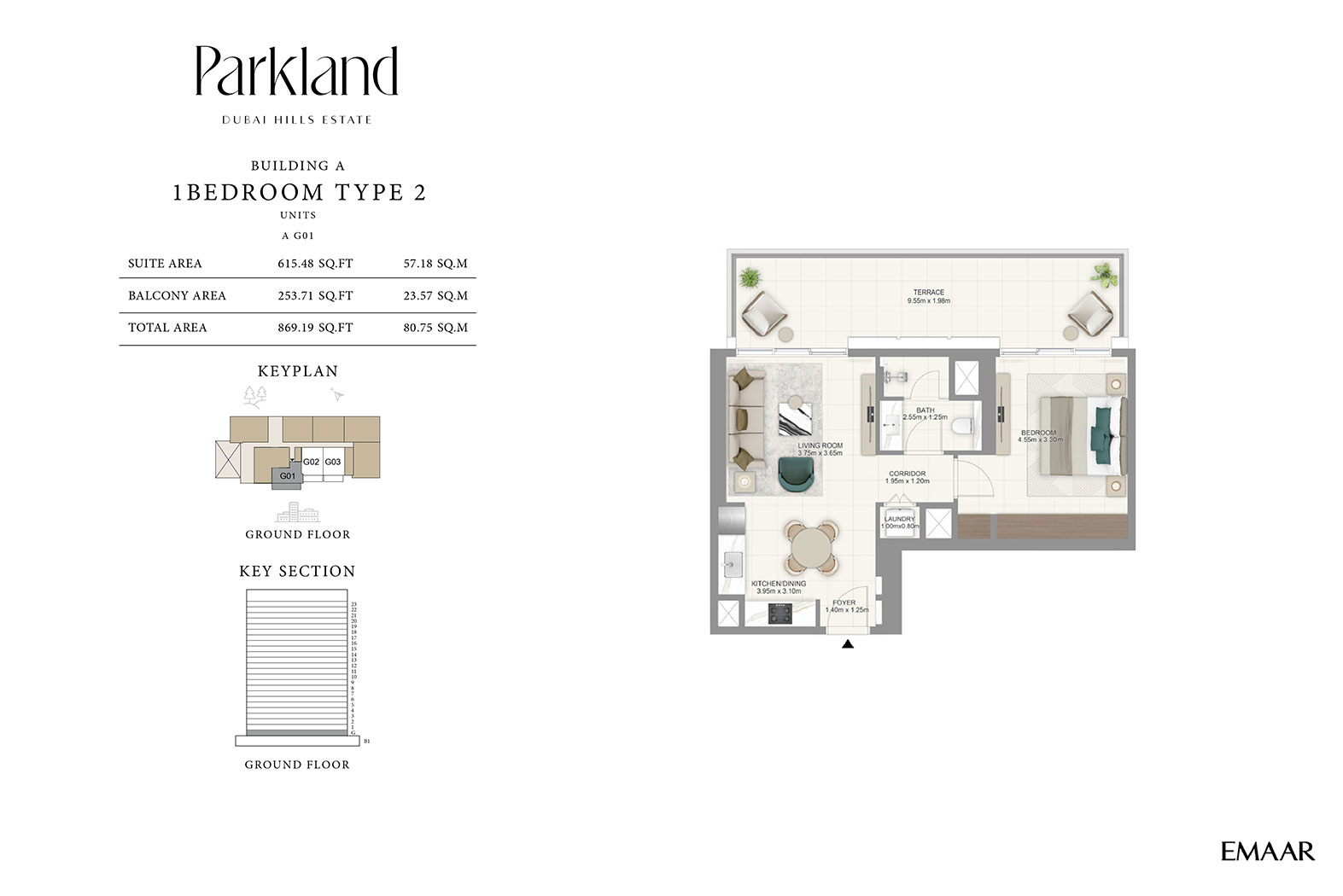 | Building A | 1 Bedroom | 1 Bedroom, Type 2, Unit G01 | 869.19 Sq Ft | Apartments |
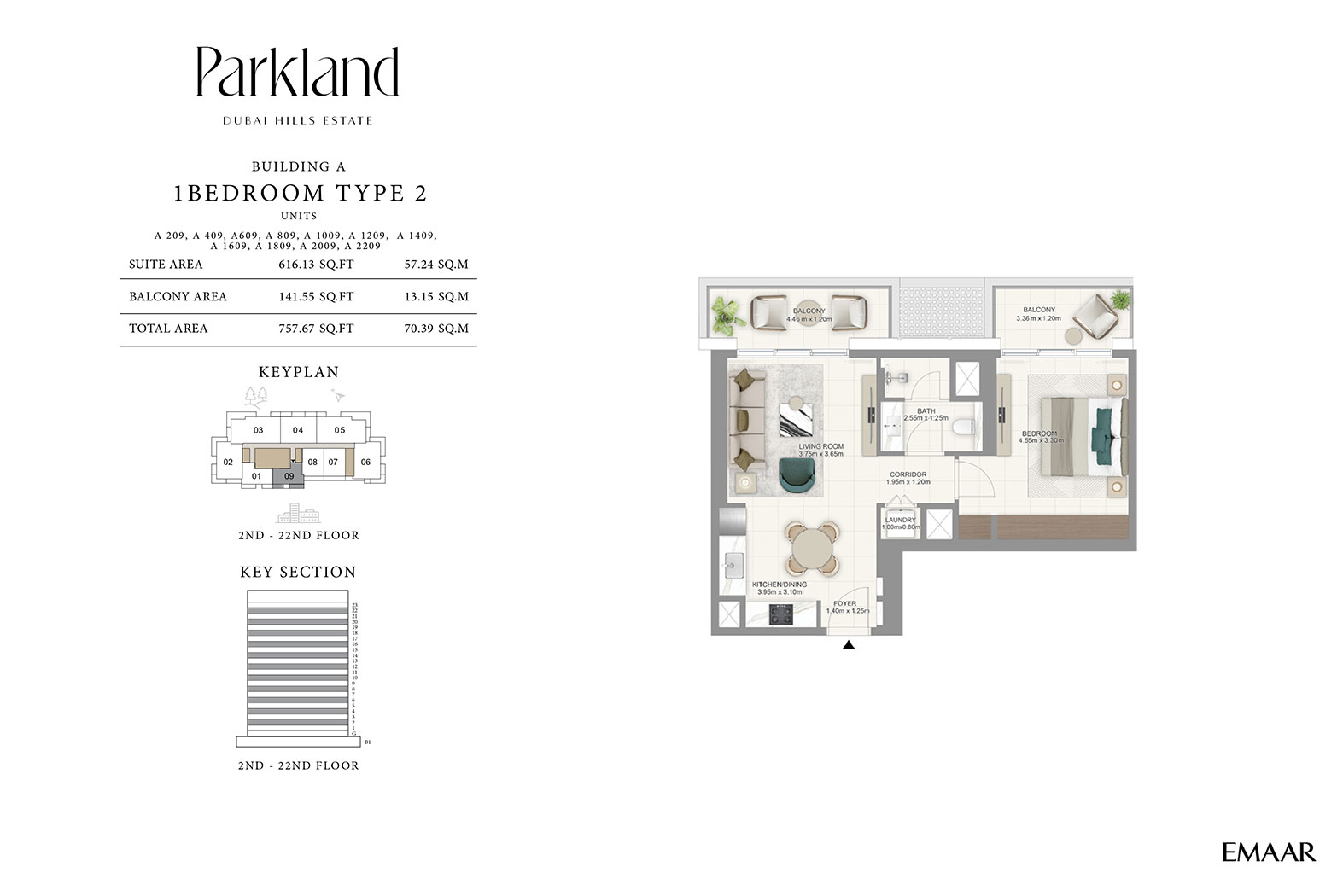 | Building A | 1 Bedroom | 1 Bedroom, Type 2, Units 209-2209 | 757.67 Sq Ft | Apartments |
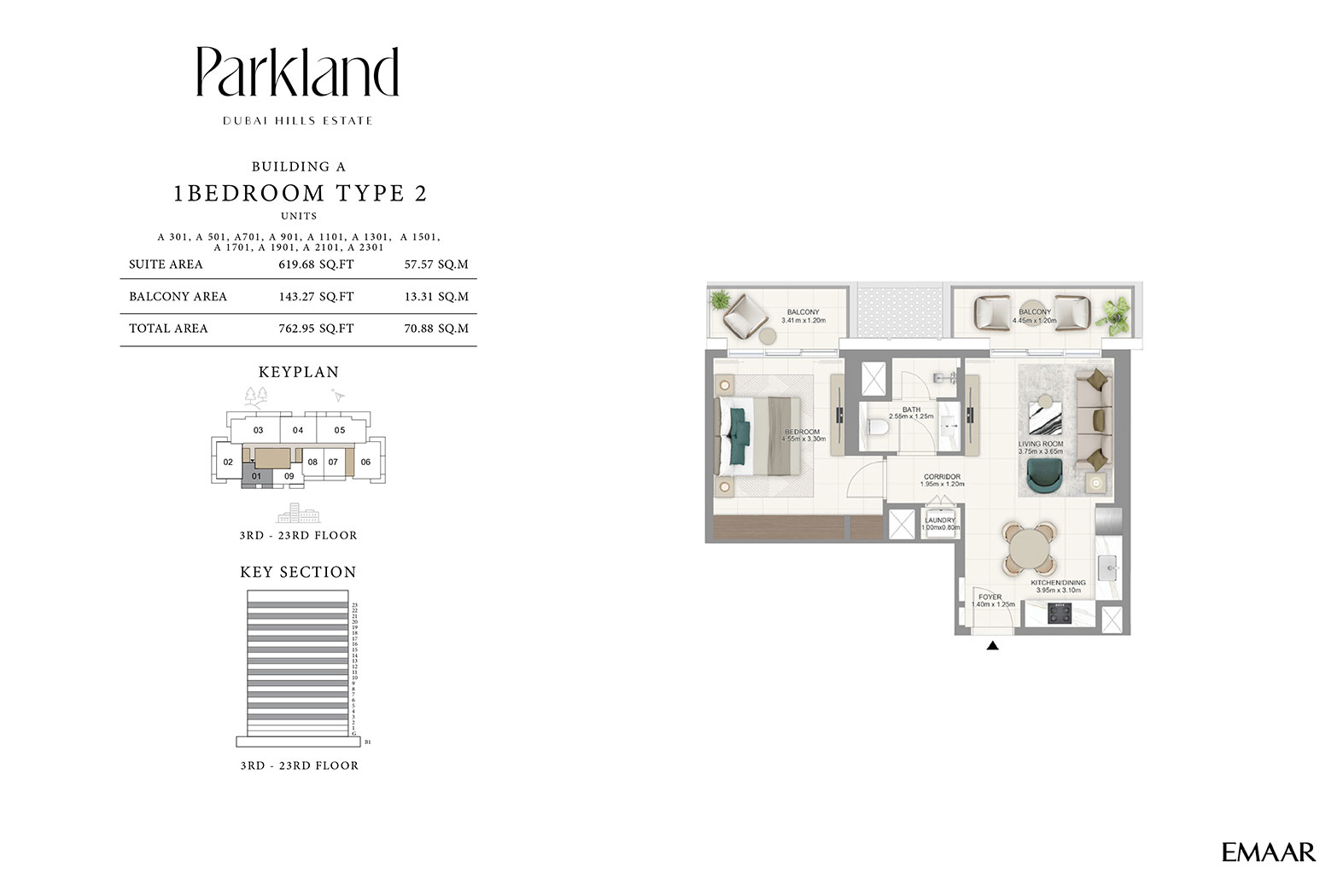 | Building A | 1 Bedroom | 1 Bedroom, Type 2, Units 301-2301 | 762.95 Sq Ft | Apartments |
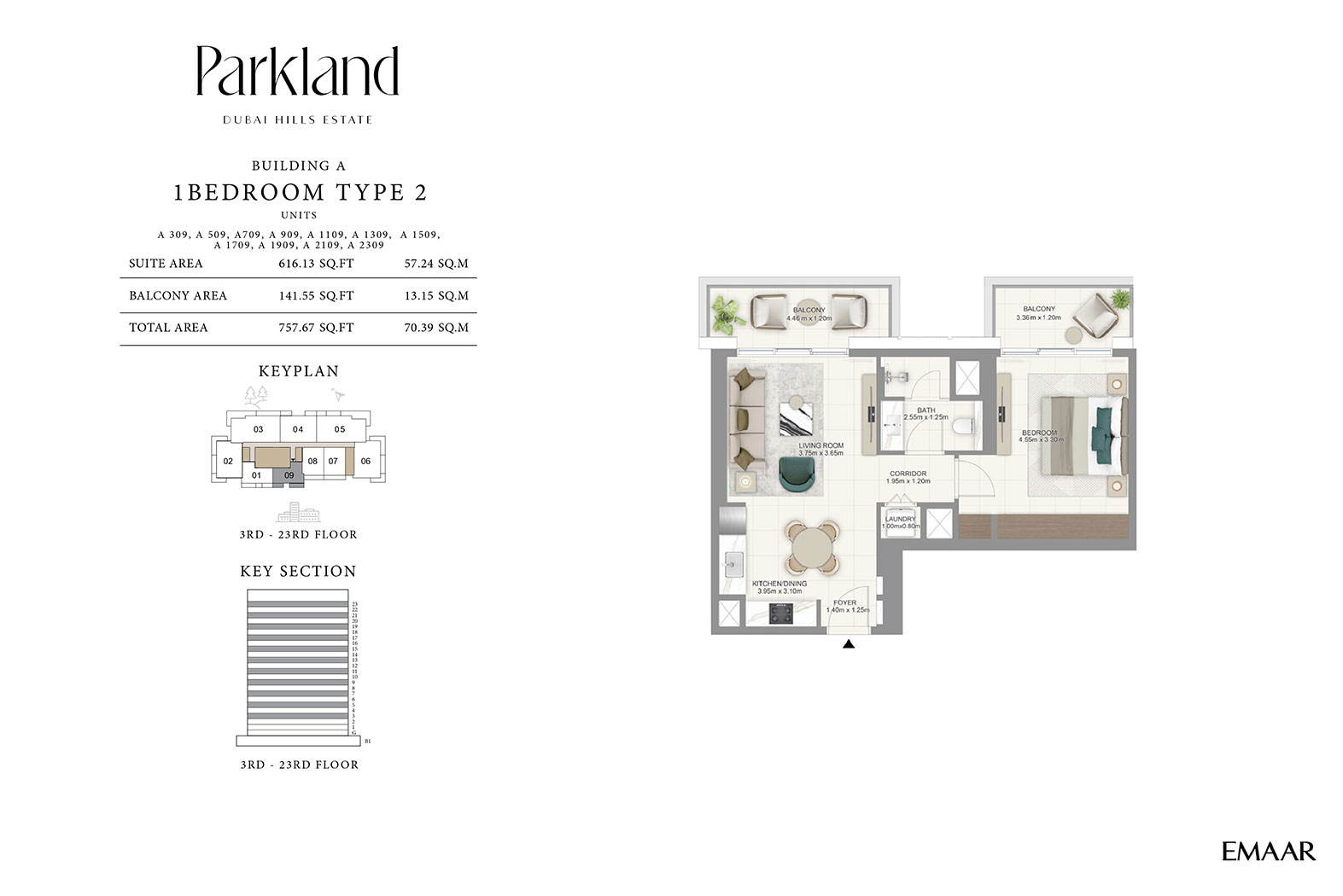 | Building A | 1 Bedroom | 1 Bedroom, Type 2, Units 509-2309 | 757.67 Sq Ft | Apartments |
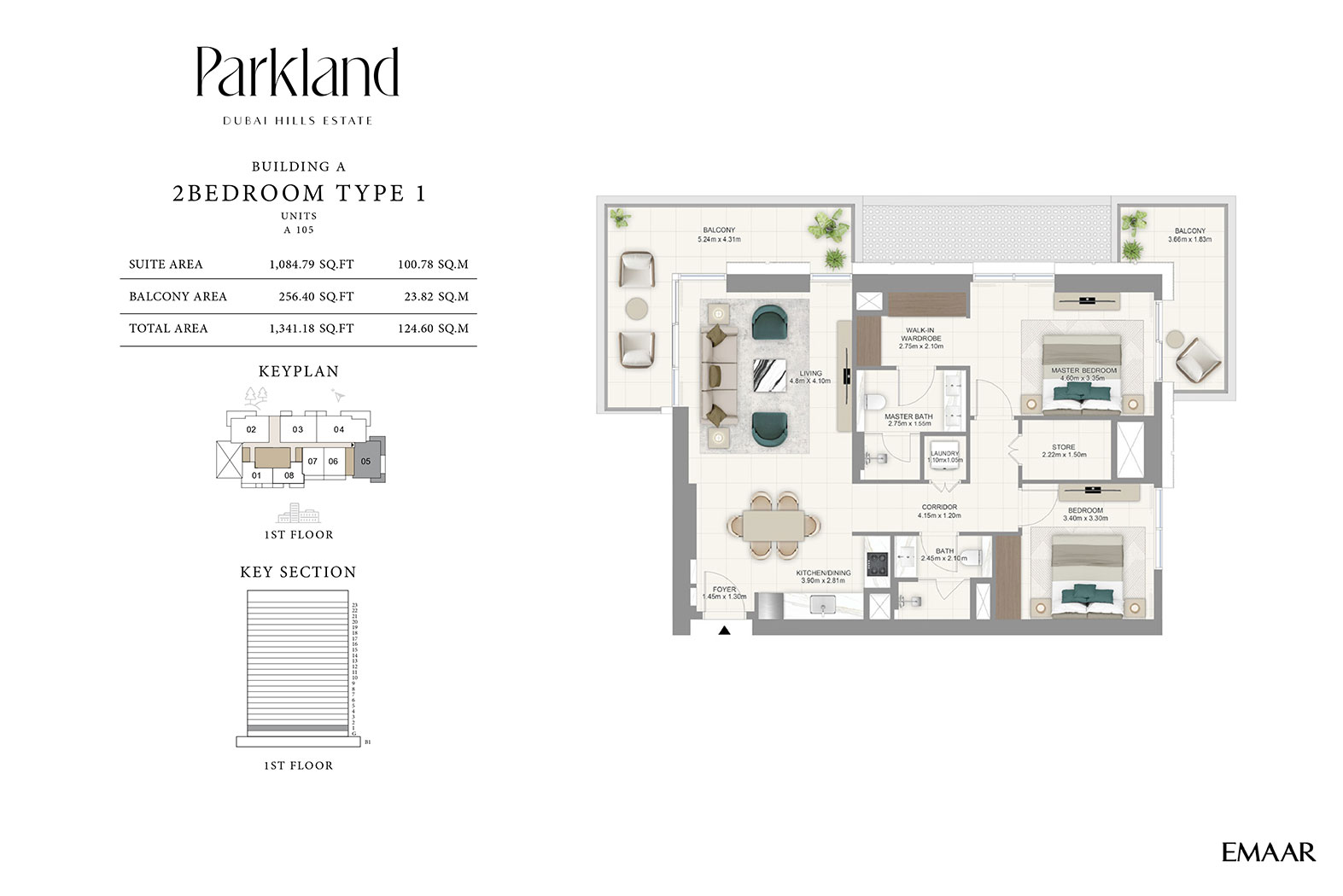 | Building A | 2 Bedrooms | 2 Bedroom, Type 1, Unit 105 | 1341.18 Sq Ft | Apartments |
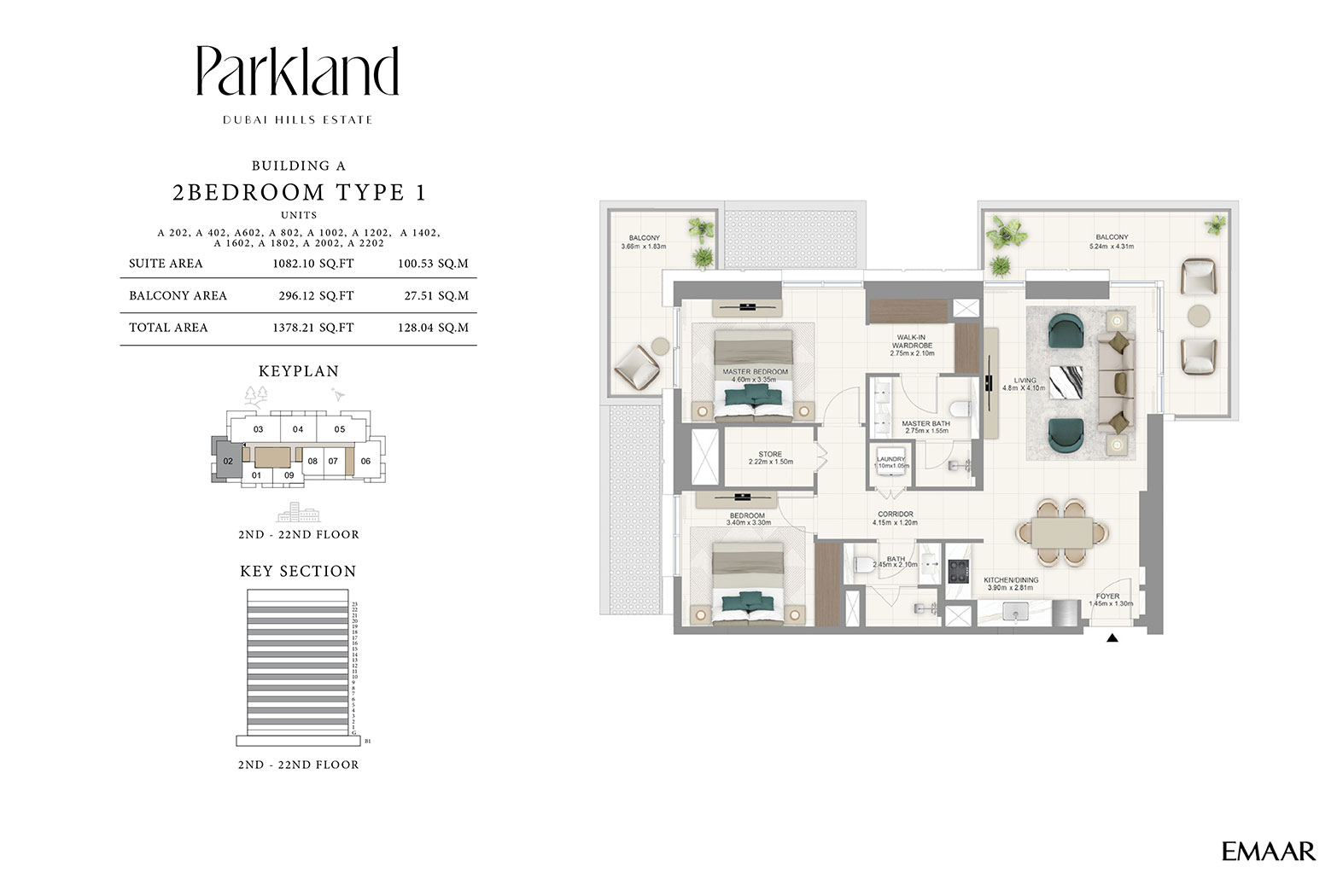 | Building A | 2 Bedrooms | 2 Bedroom, Type 1, Unit 202-2202 | 1378.21 Sq Ft | Apartments |
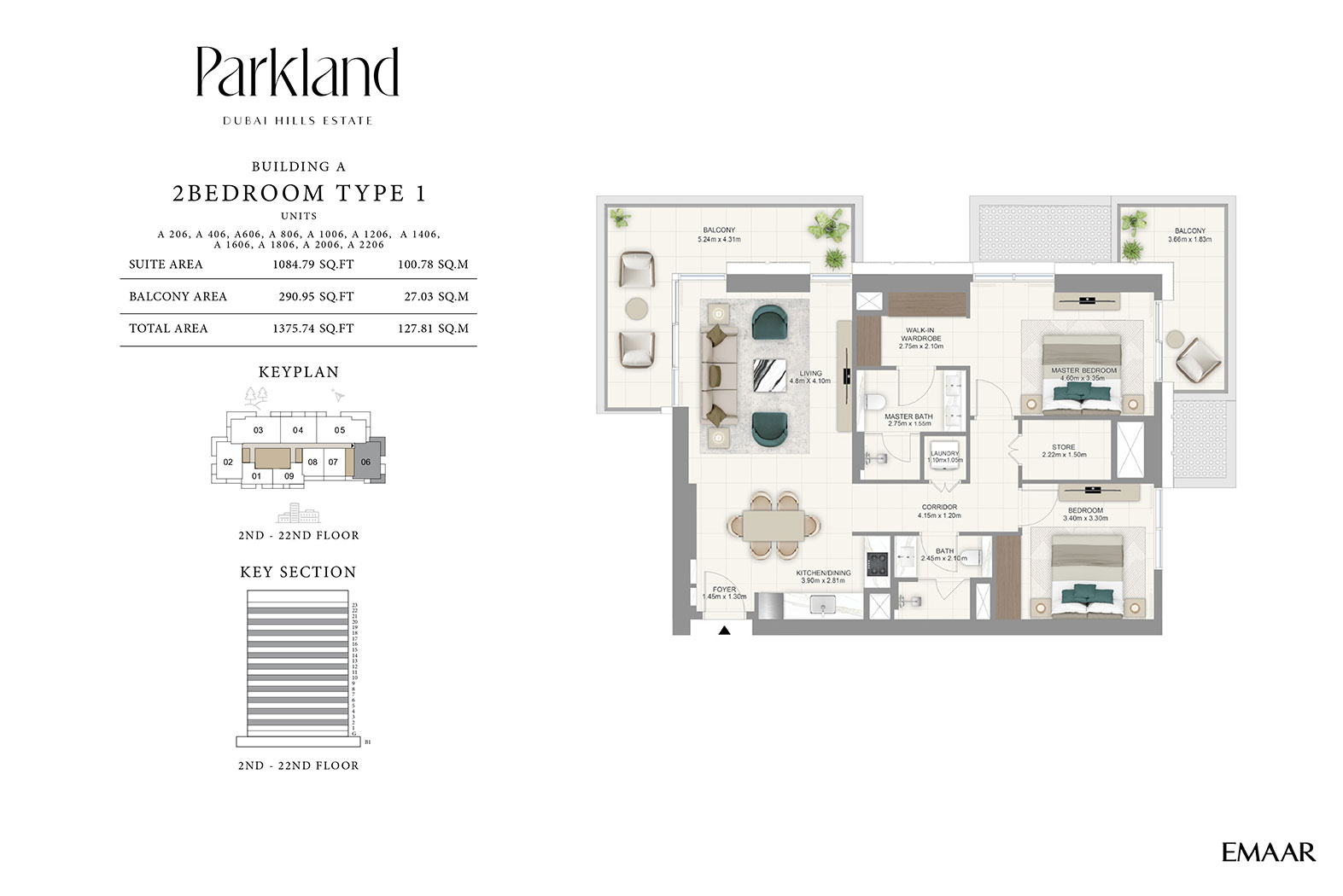 | Building A | 2 Bedrooms | 2 Bedroom, Type 1, Units 206-2206 | 1375.74 Sq Ft | Apartments |
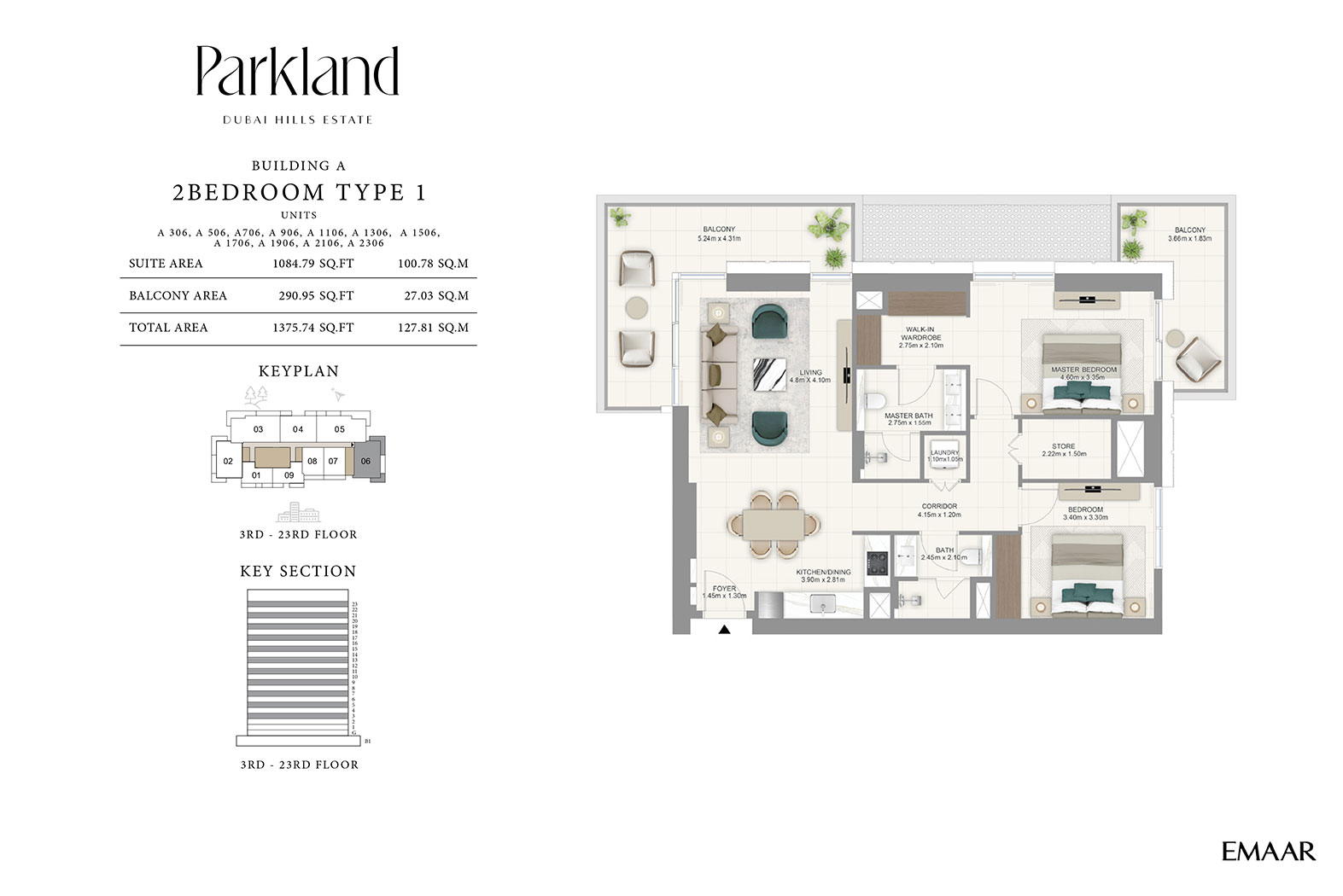 | Building A | 2 Bedrooms | 2 Bedroom, Type 1, Units 506-2306 | 1375.74 Sq Ft | Apartments |
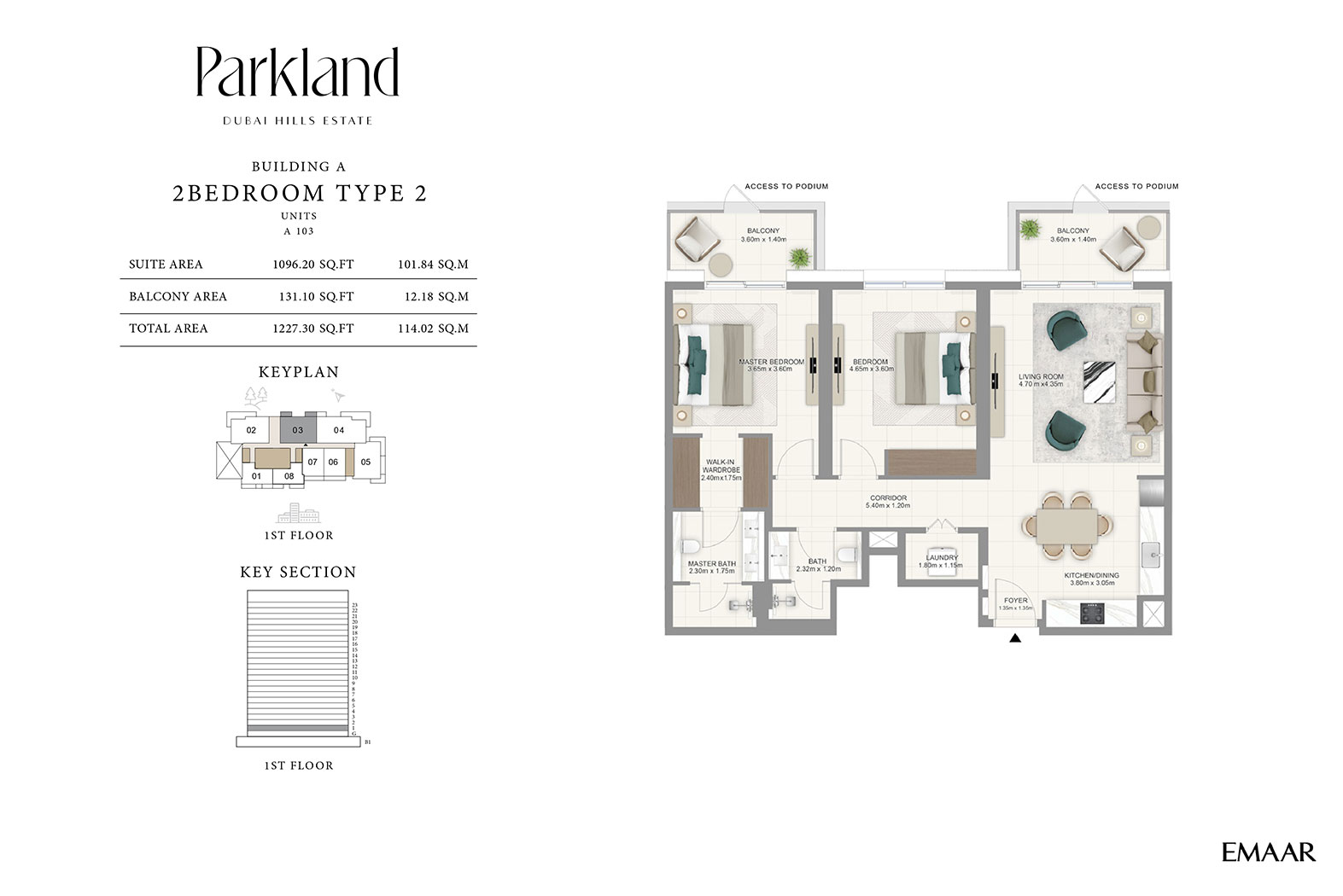 | Building A | 2 Bedrooms | 2 Bedroom, Type 2, Unit 103 | 1227.30 Sq Ft | Apartments |
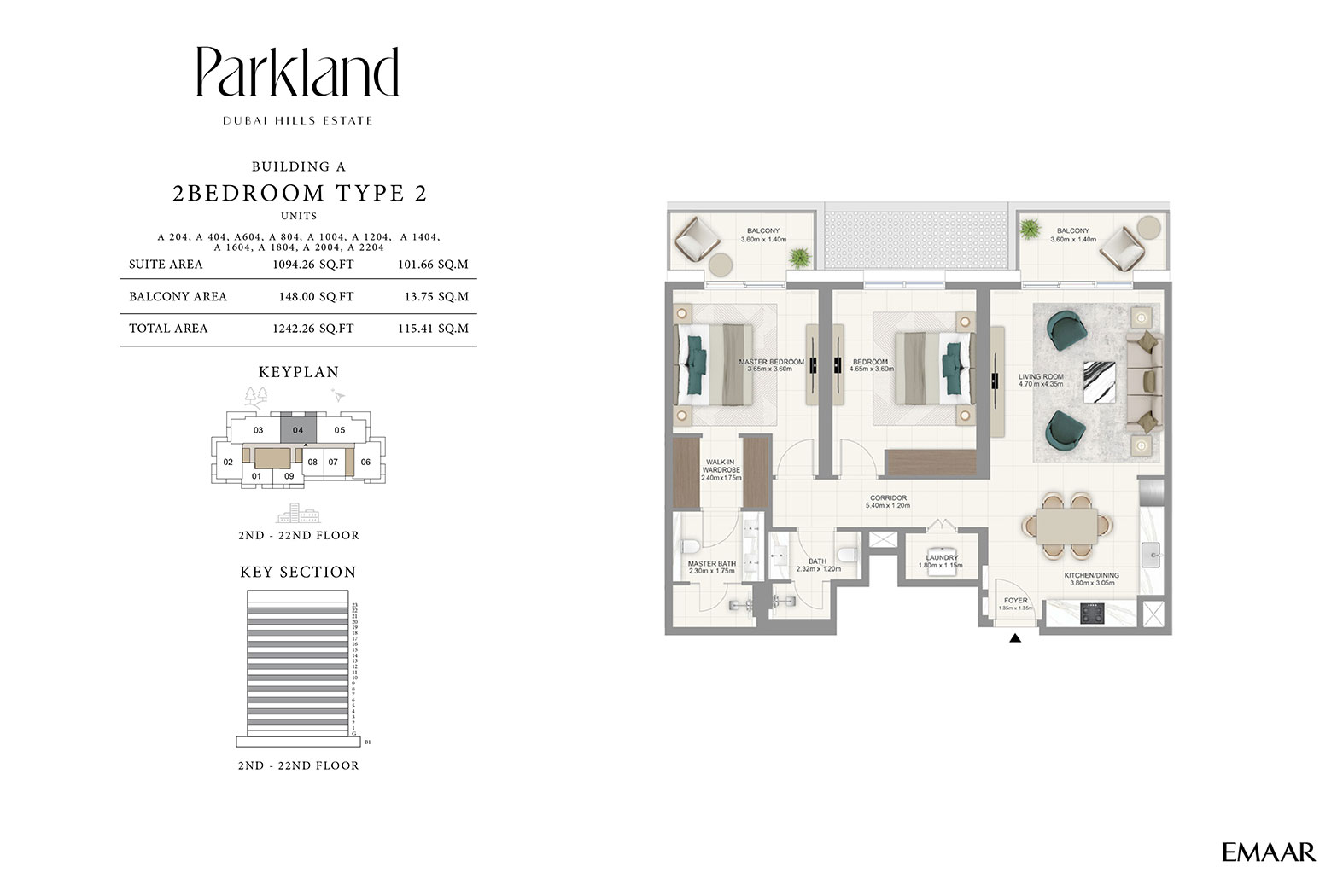 | Building A | 2 Bedrooms | 2 Bedroom, Type 2, Units 204-2204 | 1242.26 Sq Ft | Apartments |
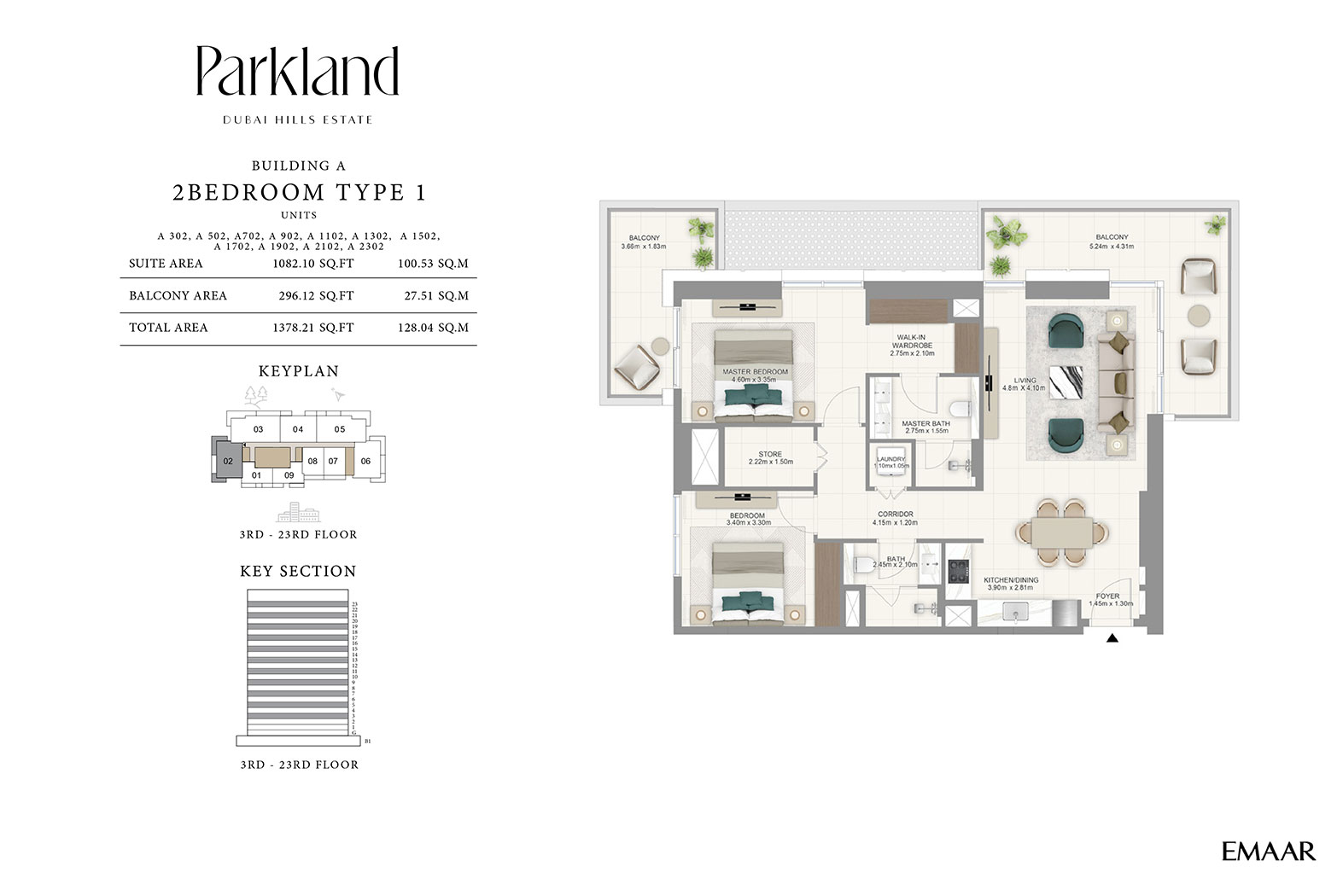 | Building A | 2 Bedrooms | 2 Bedroom, Type 2, Units 302-2302 | 1378.21 Sq Ft | Apartments |
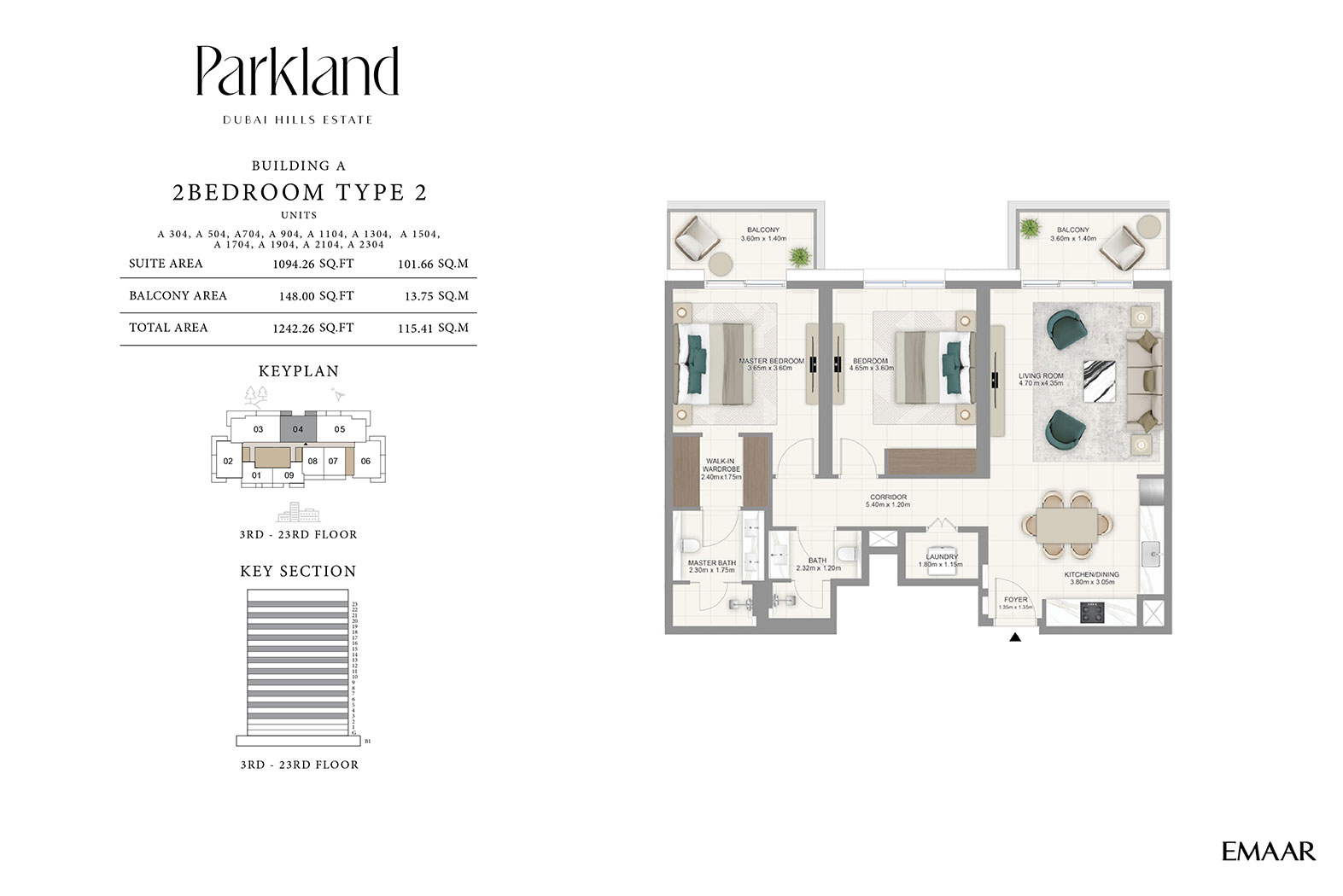 | Building A | 2 Bedrooms | 2 Bedroom, Type 2, Units 304-2304 | 1242.26 Sq Ft | Apartments |
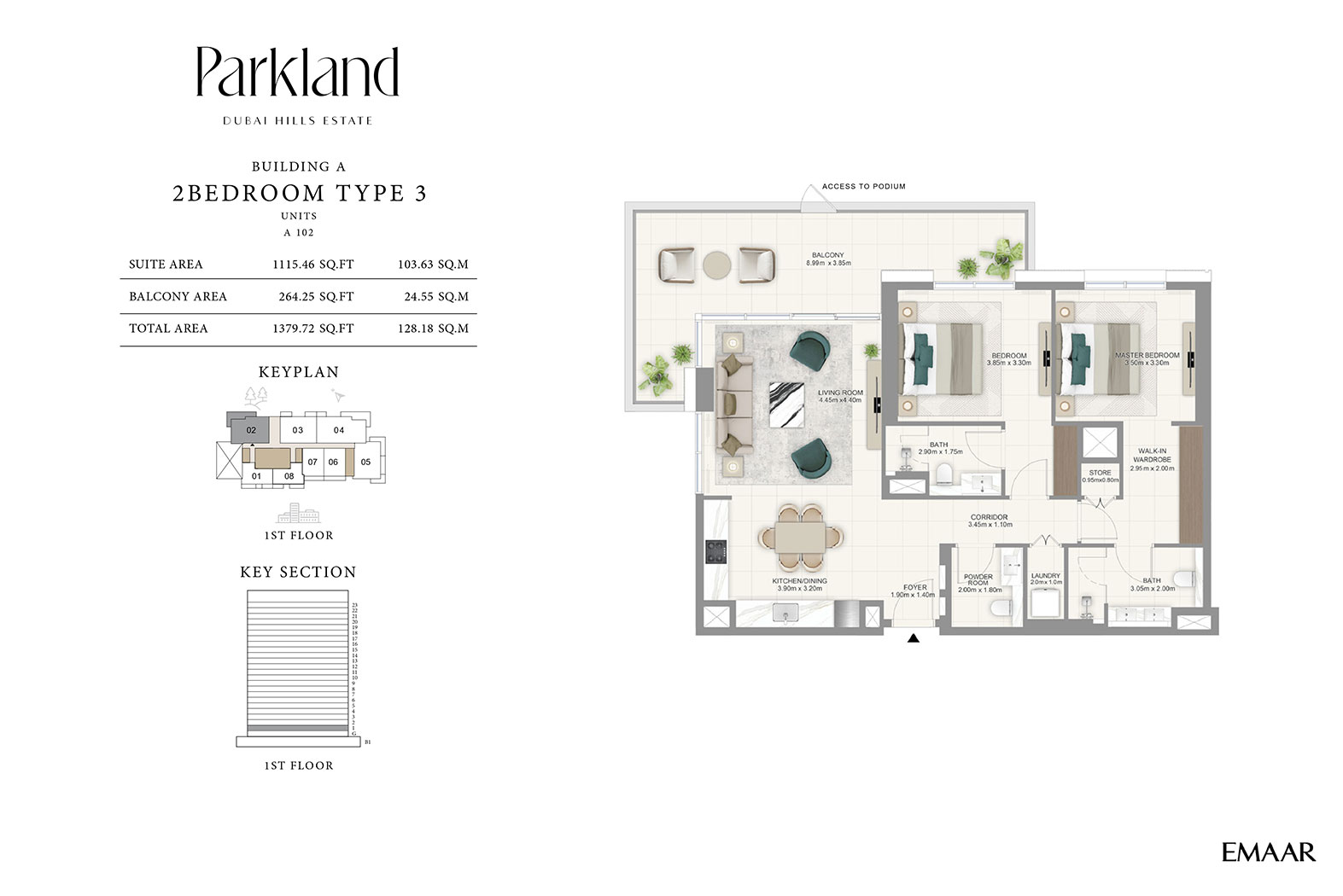 | Building A | 2 Bedrooms | 2 Bedroom, Type 3, Unit 102 | 1379.72 Sq Ft | Apartments |
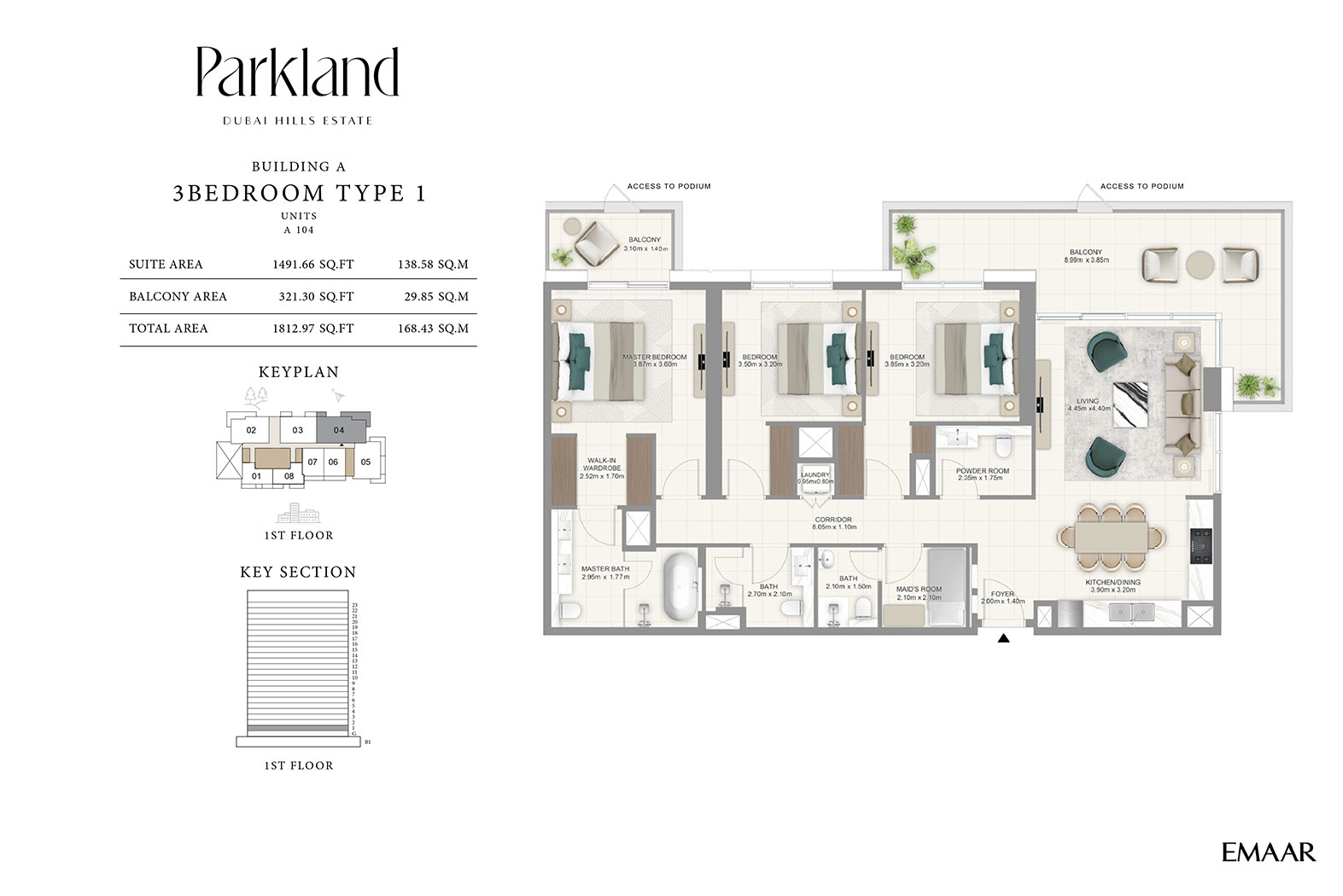 | Building A | 3 Bedrooms + Maid | 3 Bedroom, Type 1, Unit 104 | 1812.97 Sq Ft | Apartments |
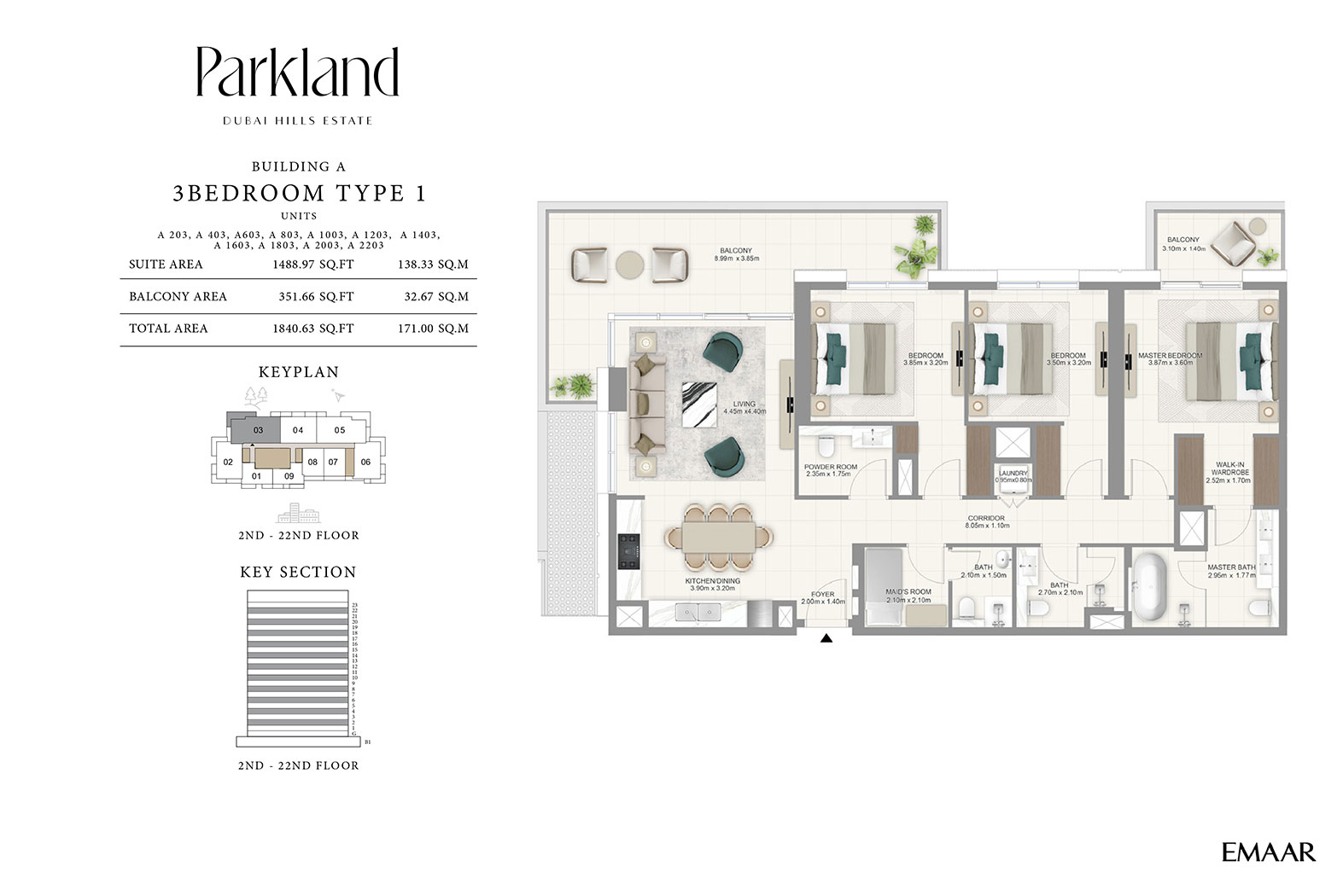 | Building A | 3 Bedrooms + Maid | 3 Bedroom, Type 1, Units 203-2203 | 1840.63 Sq Ft | Apartments |
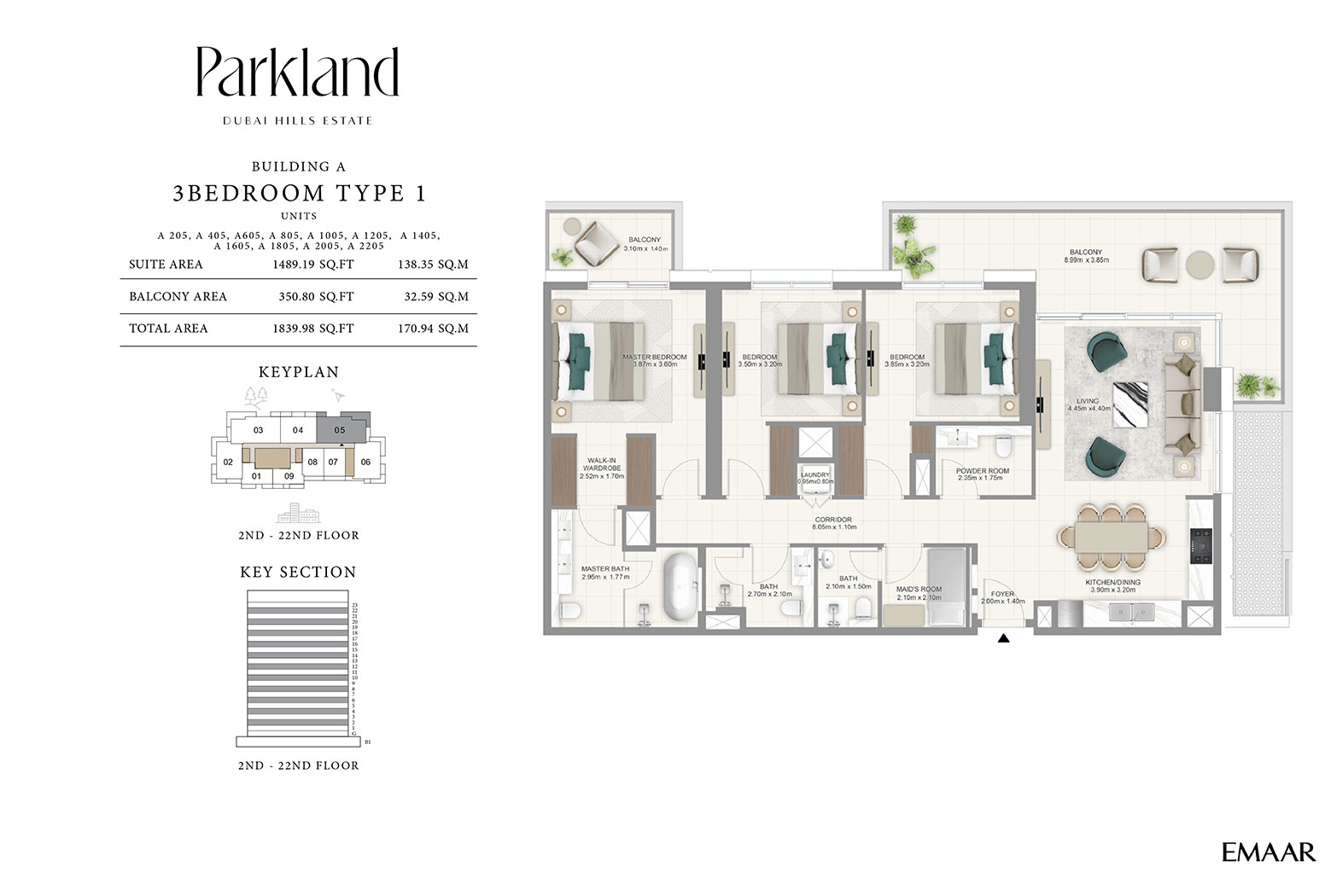 | Building A | 3 Bedrooms + Maid | 3 Bedroom, Type 1, Units 205-2205 | 1839.98 Sq Ft | Apartments |
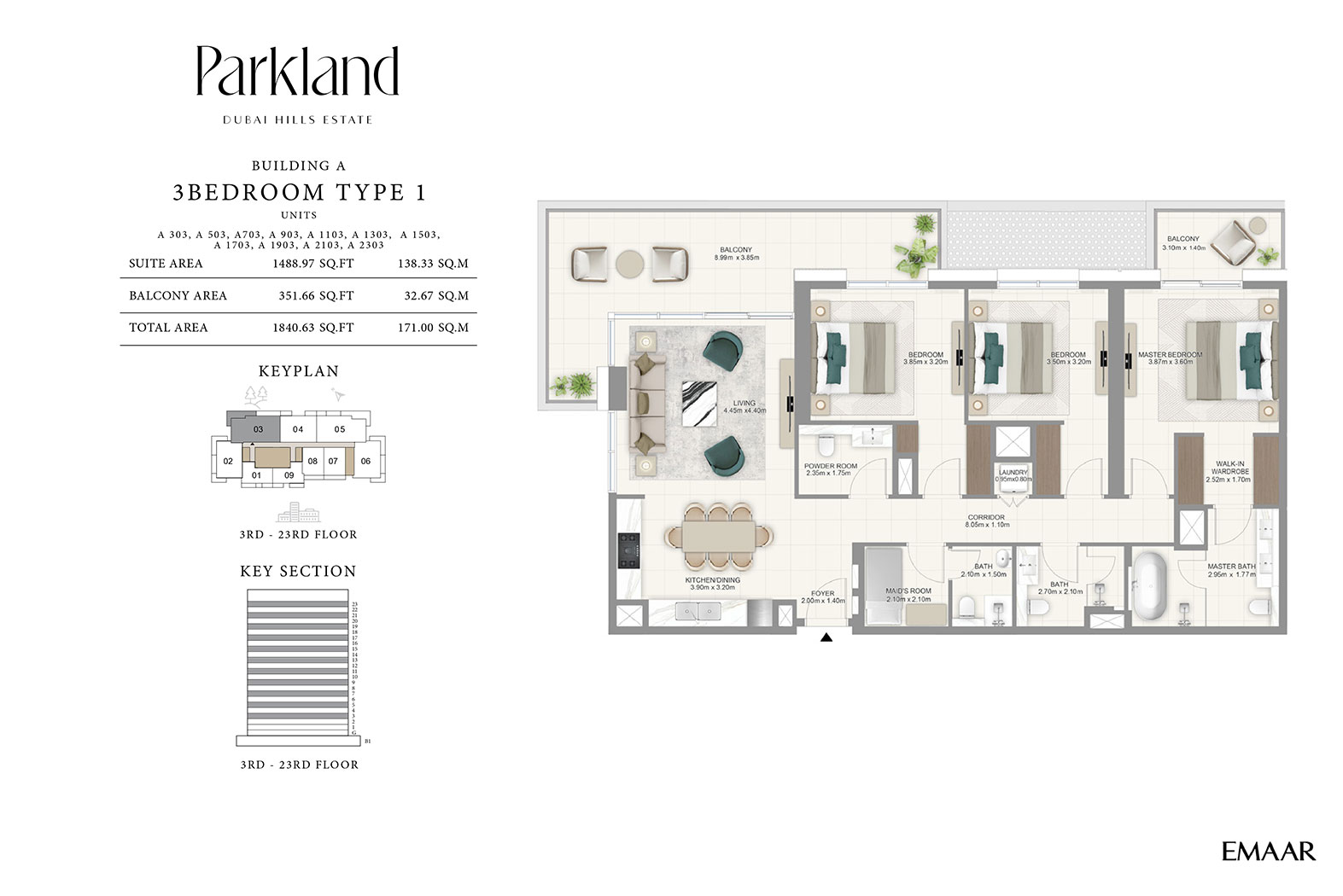 | Building A | 3 Bedrooms + Maid | 3 Bedroom, Type 1, Units 303-2303 | 1840.63 Sq Ft | Apartments |
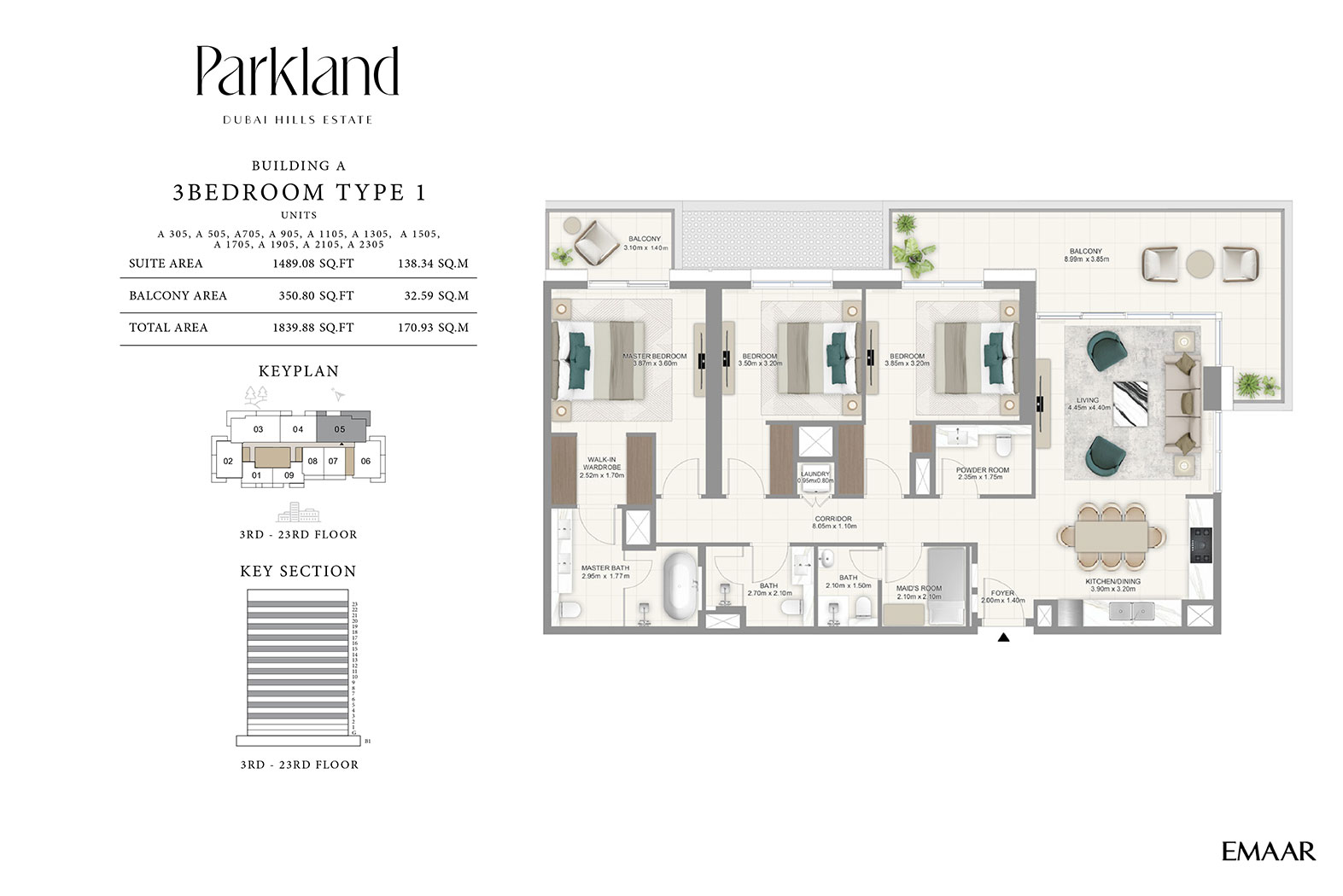 | Building A | 3 Bedrooms + Maid | 3 Bedroom, Type 1, Units 505-2305 | 1839.88 Sq Ft | Apartments |