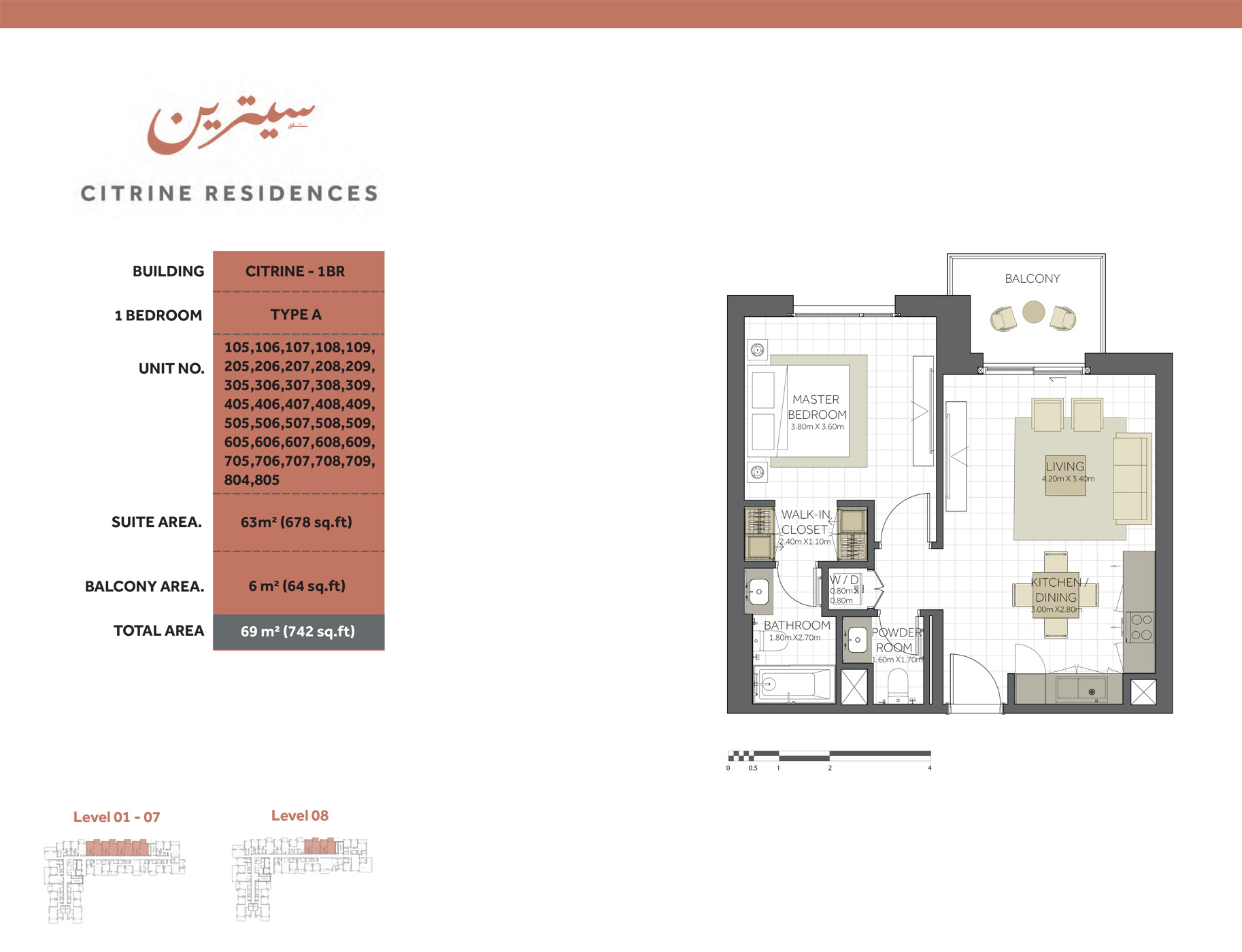 | 1 Bedroom | 1 Bedroom | 1 Bedroom, Type A, Unit 105-805 | 742.00 Sq Ft | Apartments |
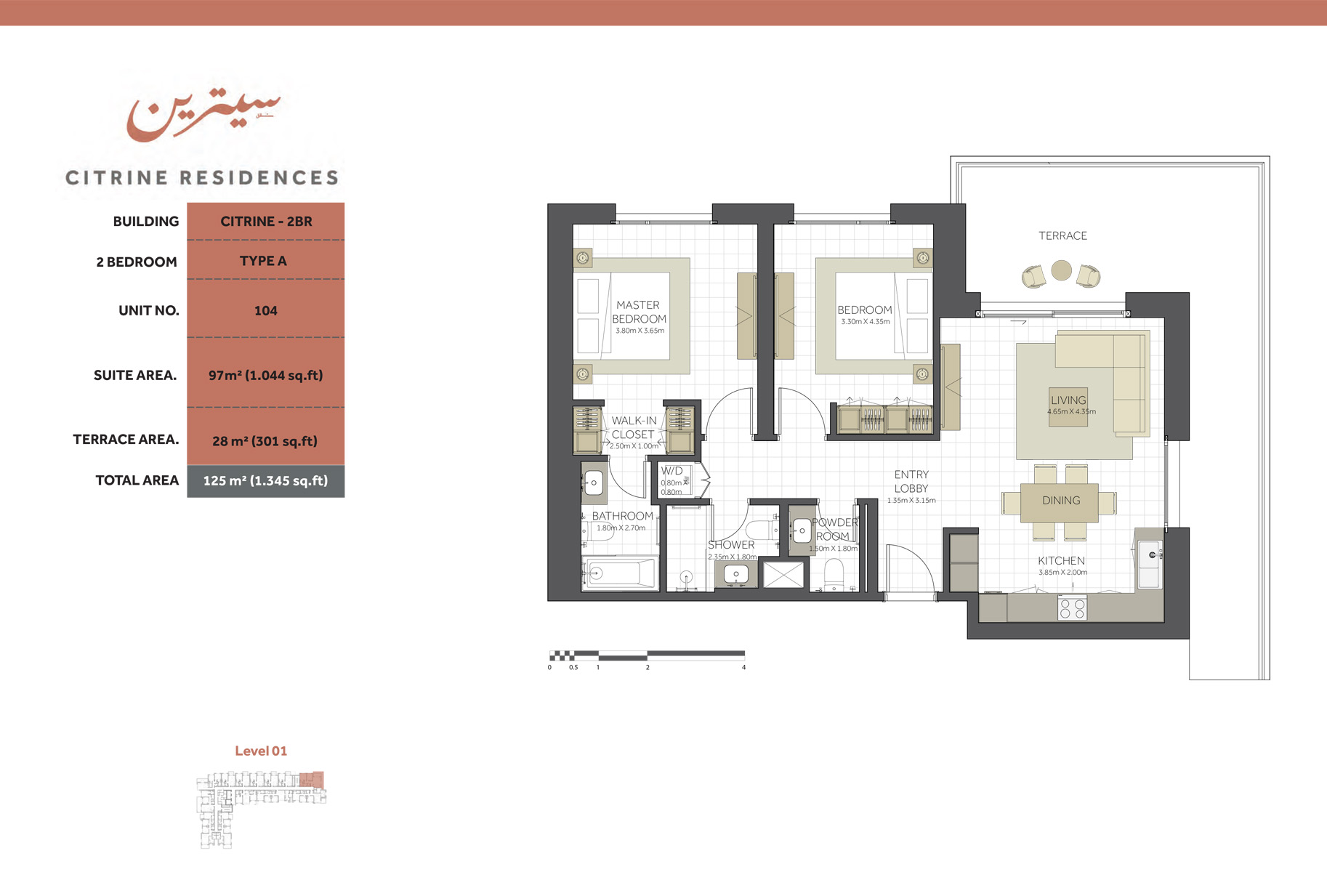 | 2 Bedroom | 2 Bedrooms | 2 Bedroom, Type A, Unit 104 | 1345.00 Sq Ft | Apartments |
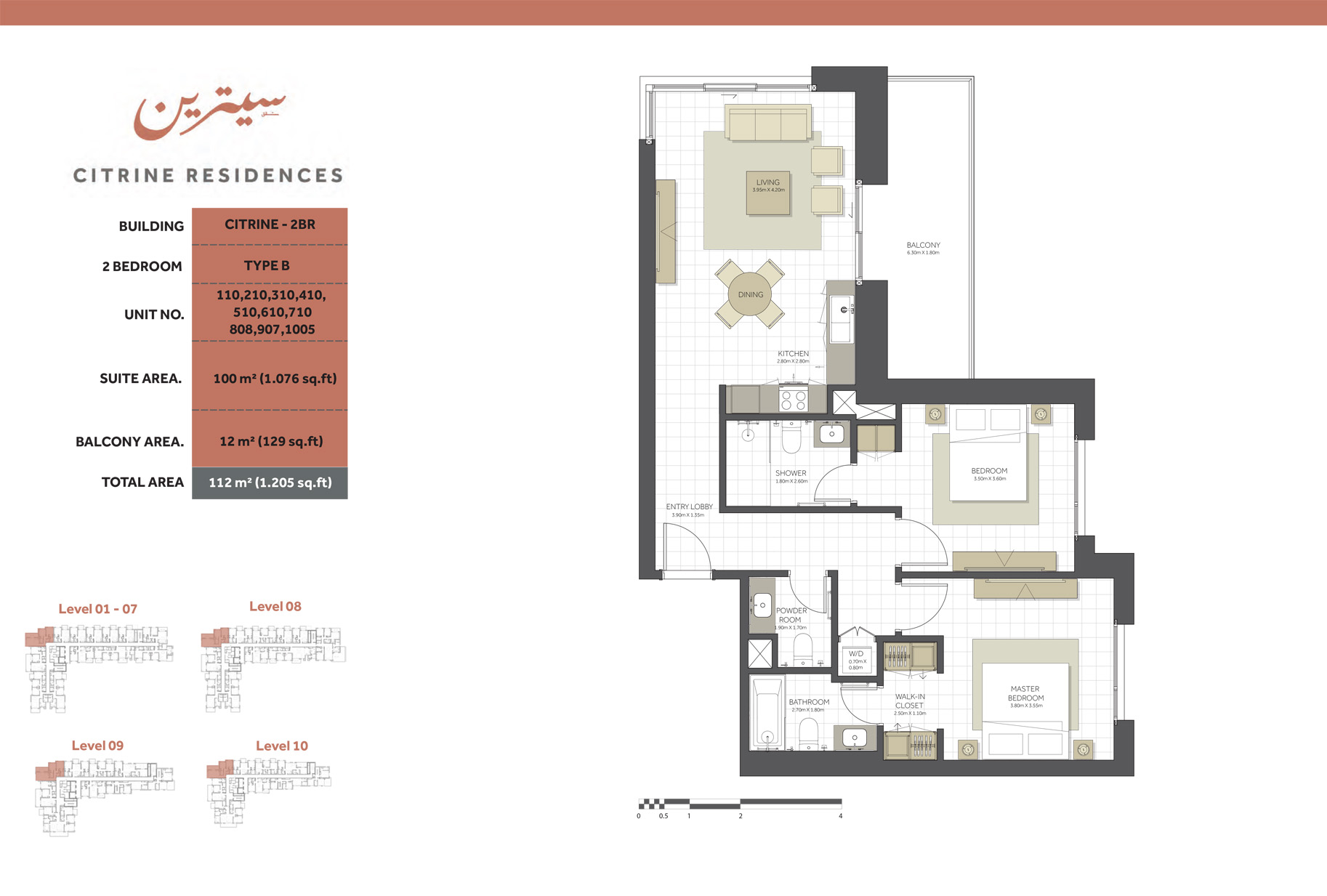 | 2 Bedroom | 2 Bedrooms | 2 Bedroom, Type A, Unit 110-1005 | 1205.00 Sq Ft | Apartments |
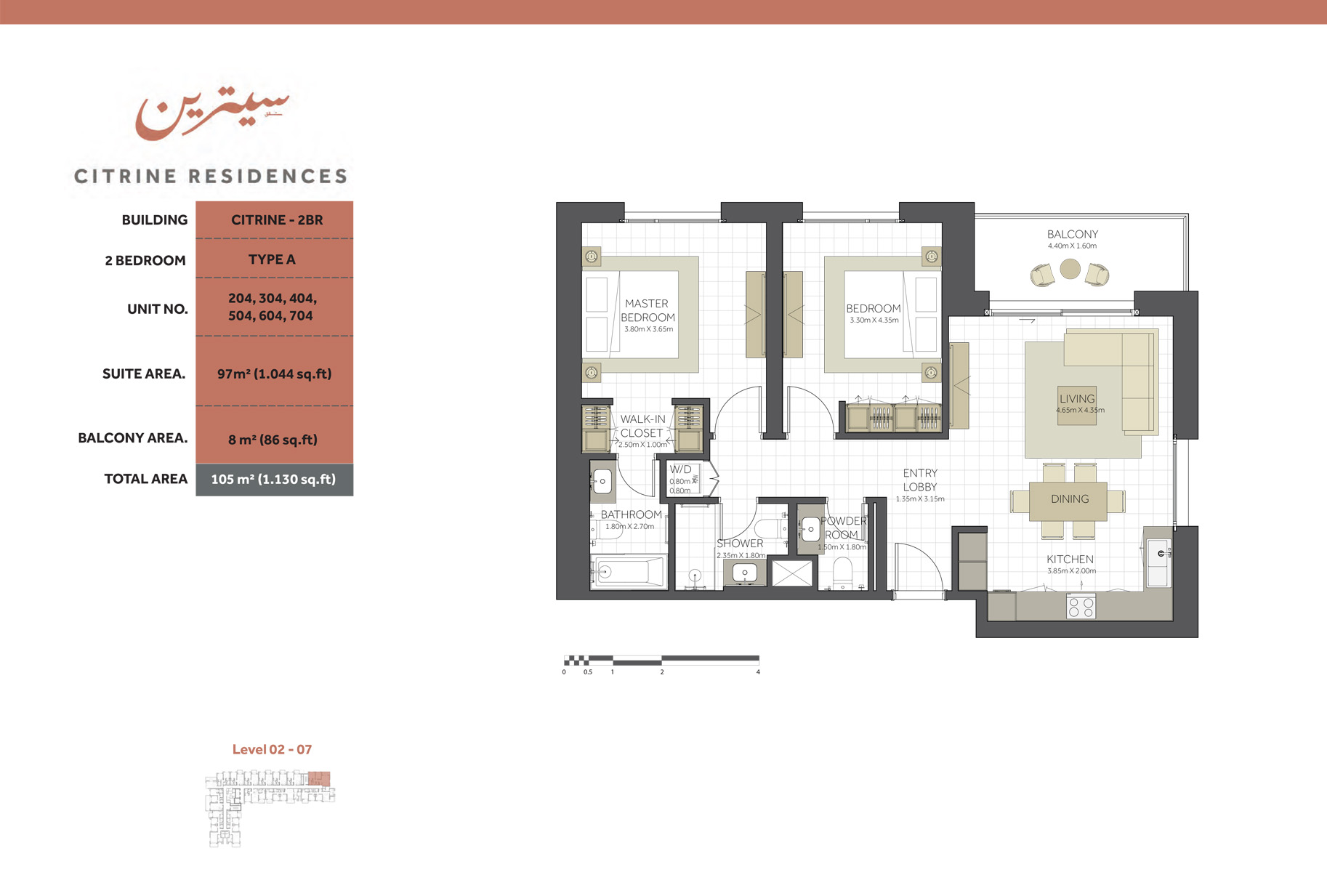 | 2 Bedroom | 2 Bedrooms | 2 Bedroom, Type A, Unit 204, 304, 404, 504, 604, 704 | 1130.00 Sq Ft | Apartments |
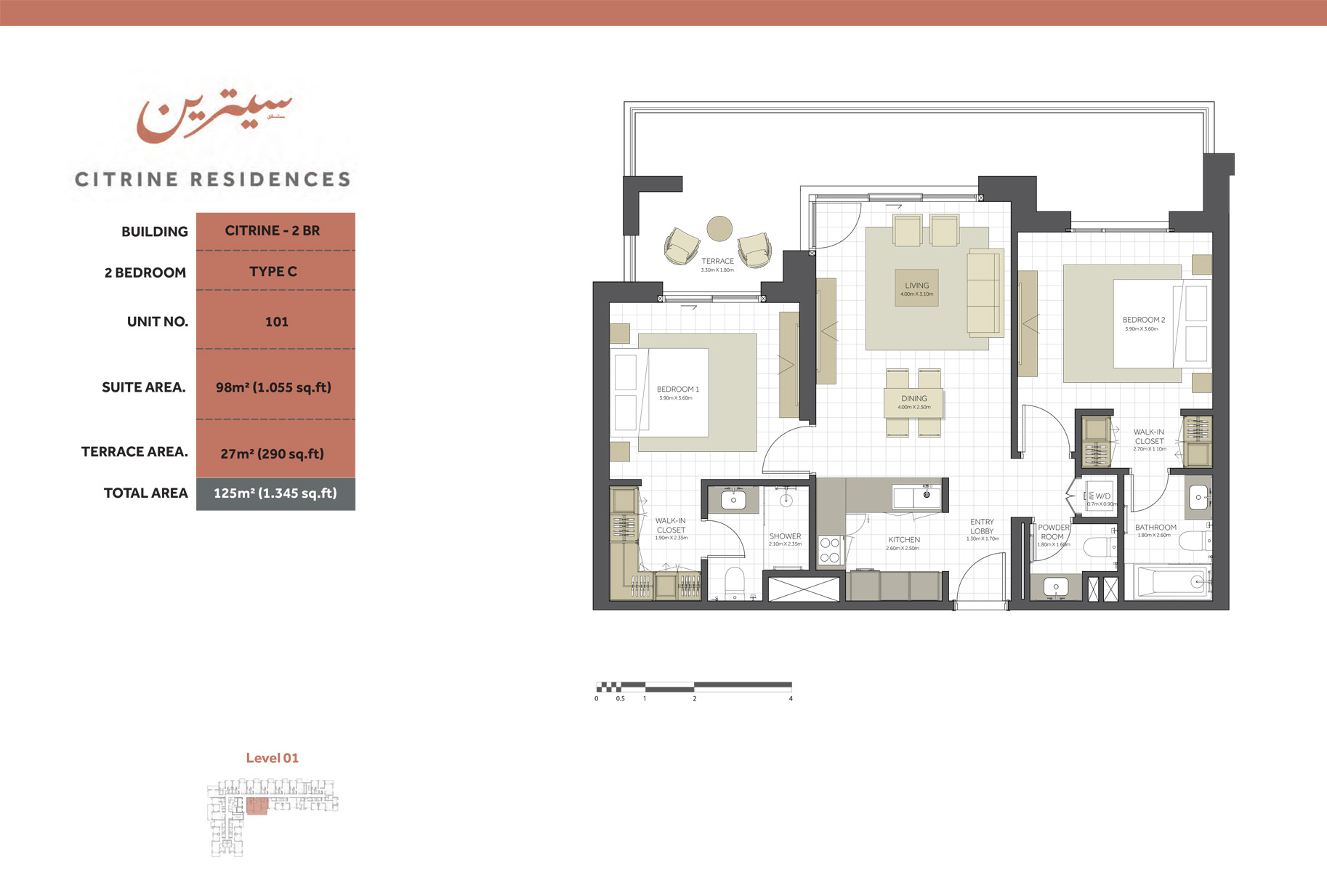 | 2 Bedroom | 2 Bedrooms | 2 Bedroom, Type C, Unit 101 | 1345.00 Sq Ft | Apartments |
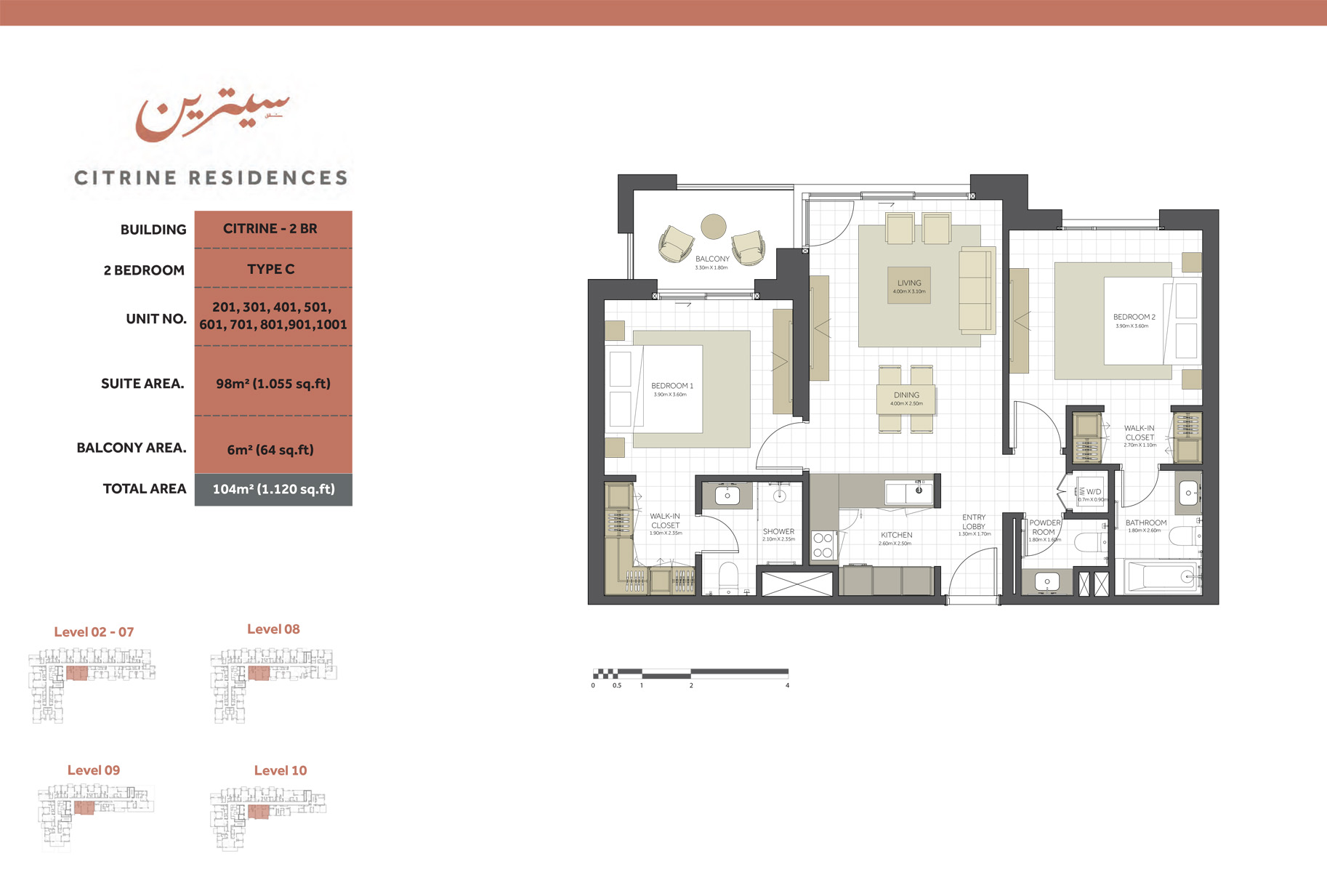 | 2 Bedroom | 2 Bedrooms | 2 Bedroom, Type C, Unit 201-1001 | 1120.00 Sq Ft | Apartments |
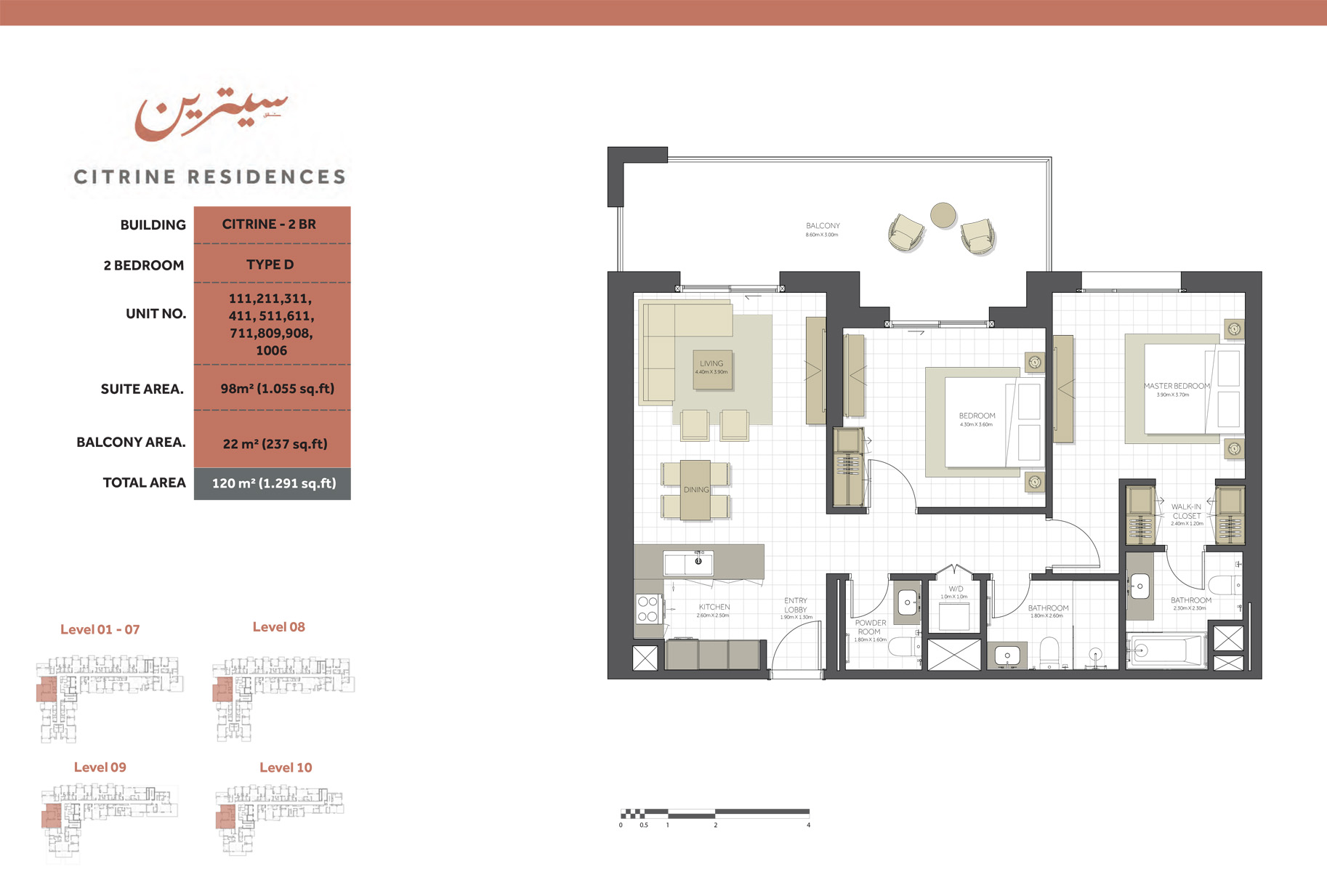 | 2 Bedroom | 2 Bedrooms | 2 Bedroom, Type D, Unit 201-111-1006 | 1291.00 Sq Ft | Apartments |
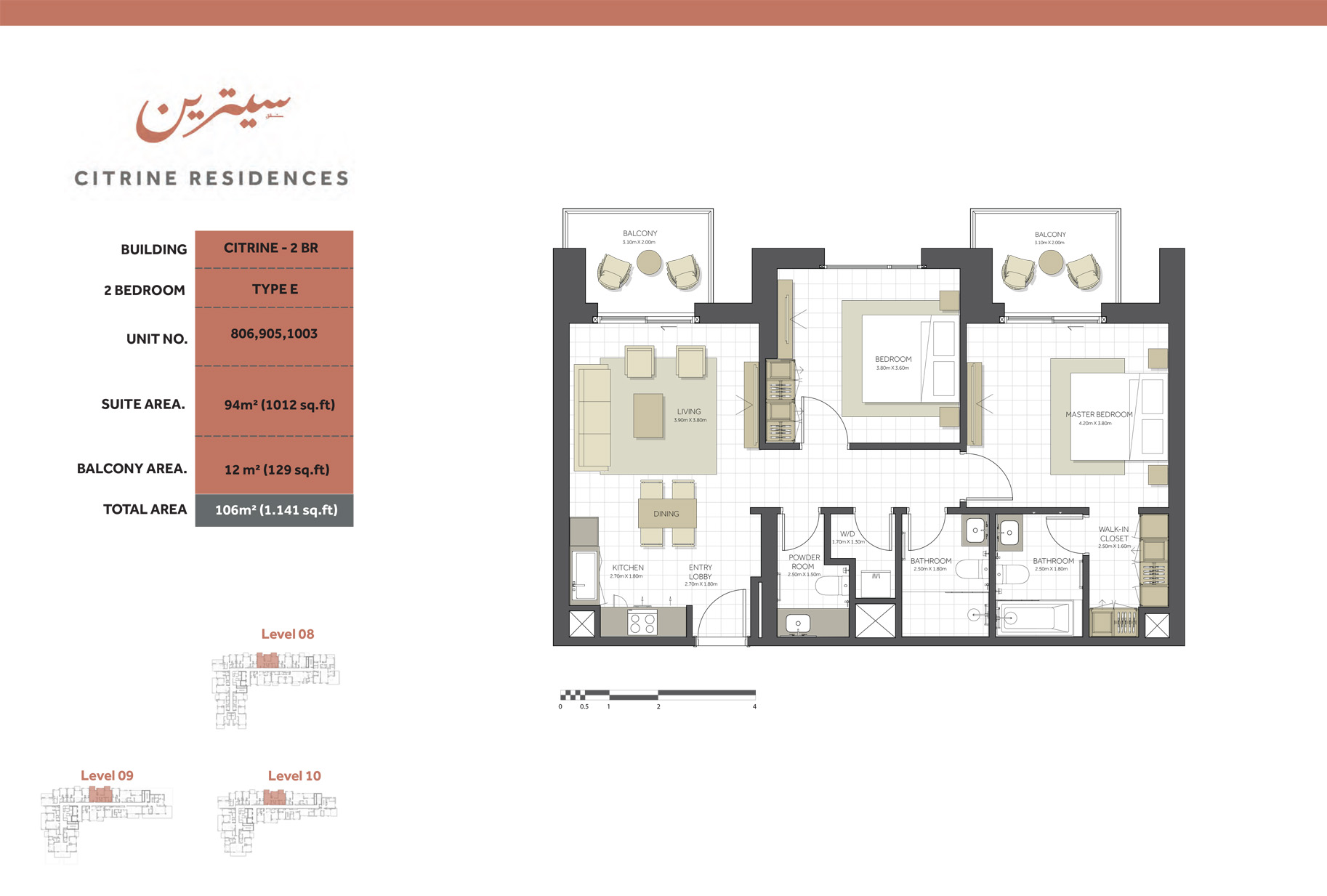 | 2 Bedroom | 2 Bedrooms | 2 Bedroom, Type E, Unit 806-905-1003 | 1141.00 Sq Ft | Apartments |
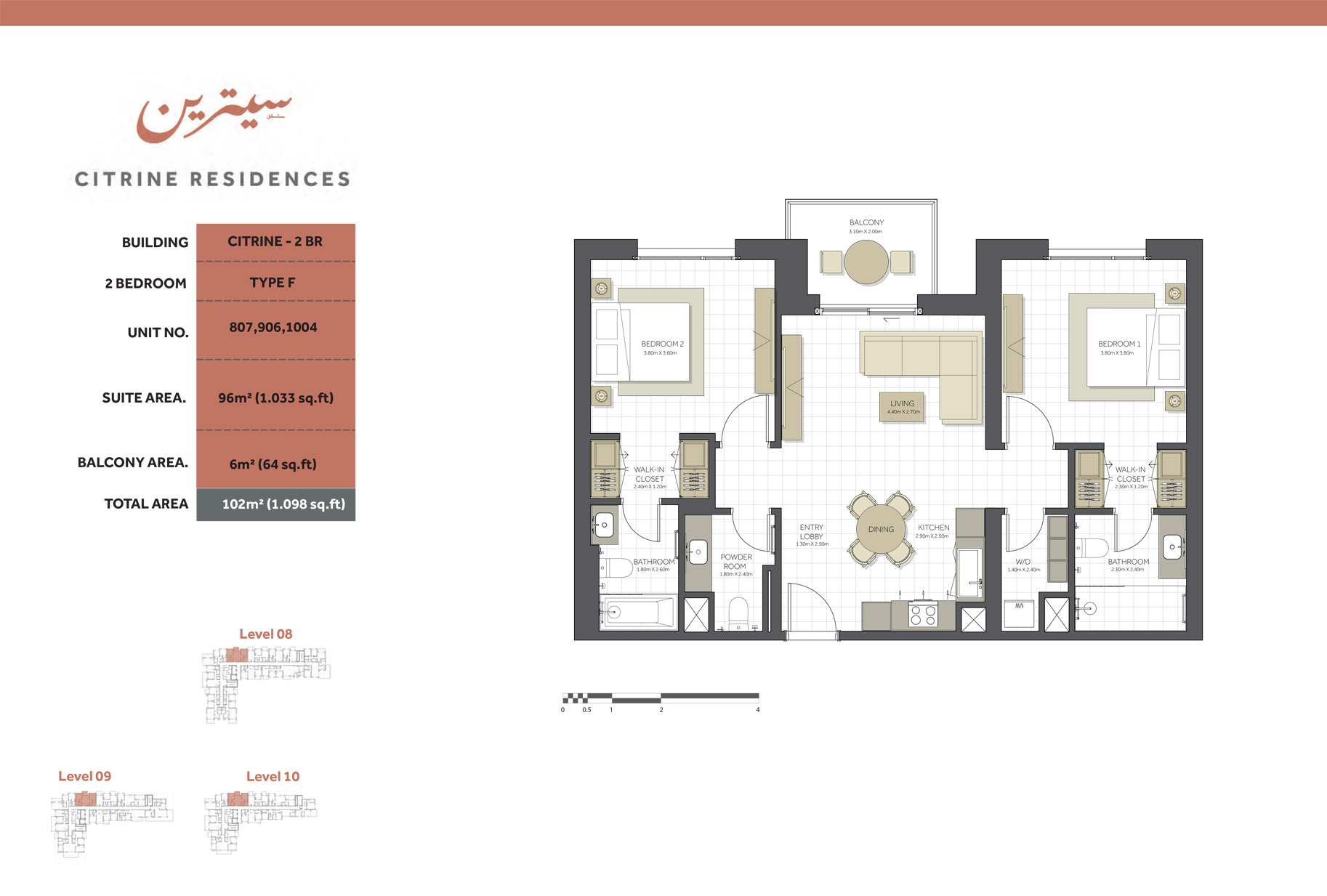 | 2 Bedroom | 2 Bedrooms | 2 Bedroom, Type F, Unit 807-906-1004 | 1098.00 Sq Ft | Apartments |
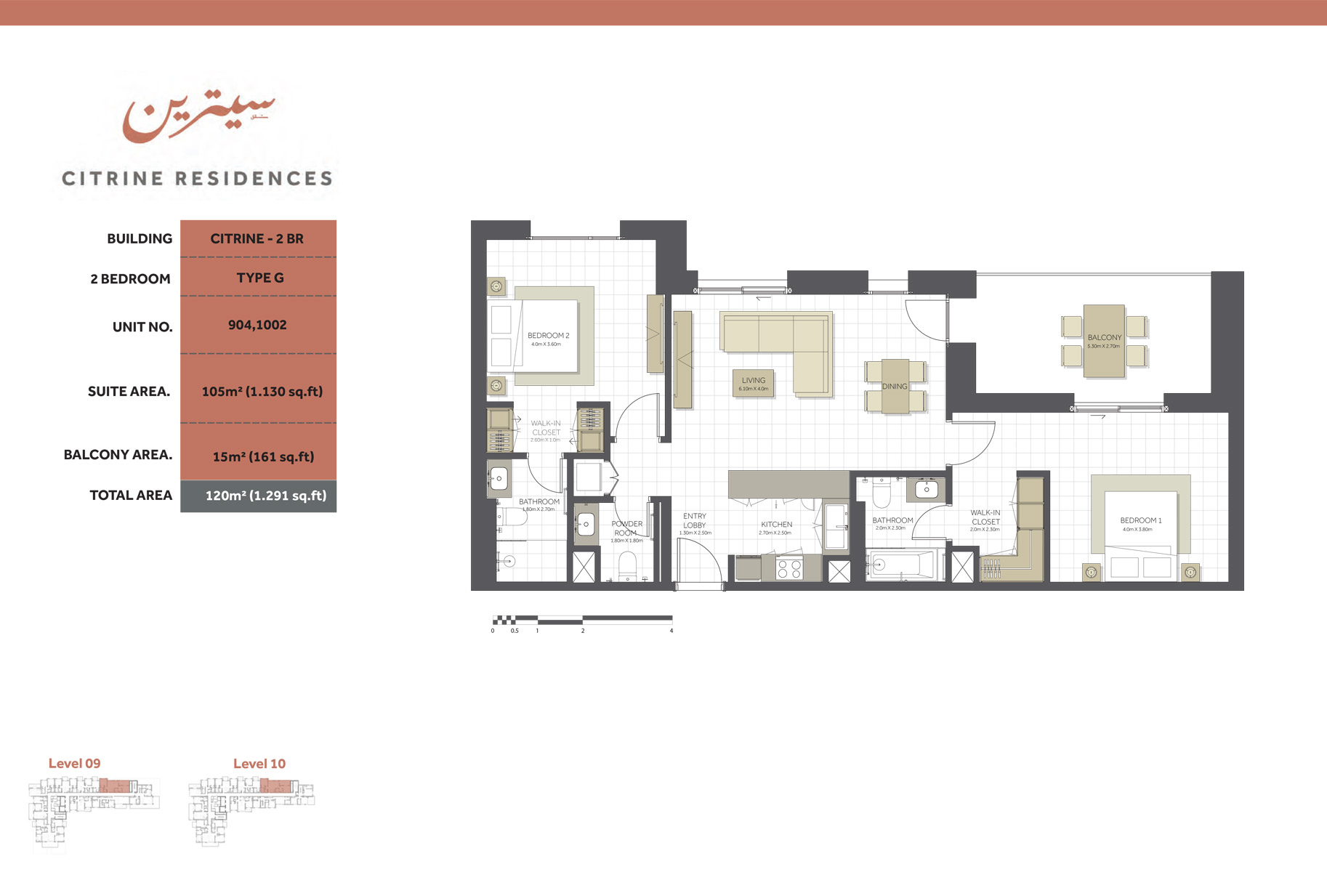 | 2 Bedroom | 2 Bedrooms | 2 Bedroom, Type G, Unit 904-1002 | 1291.00 Sq Ft | Apartments |
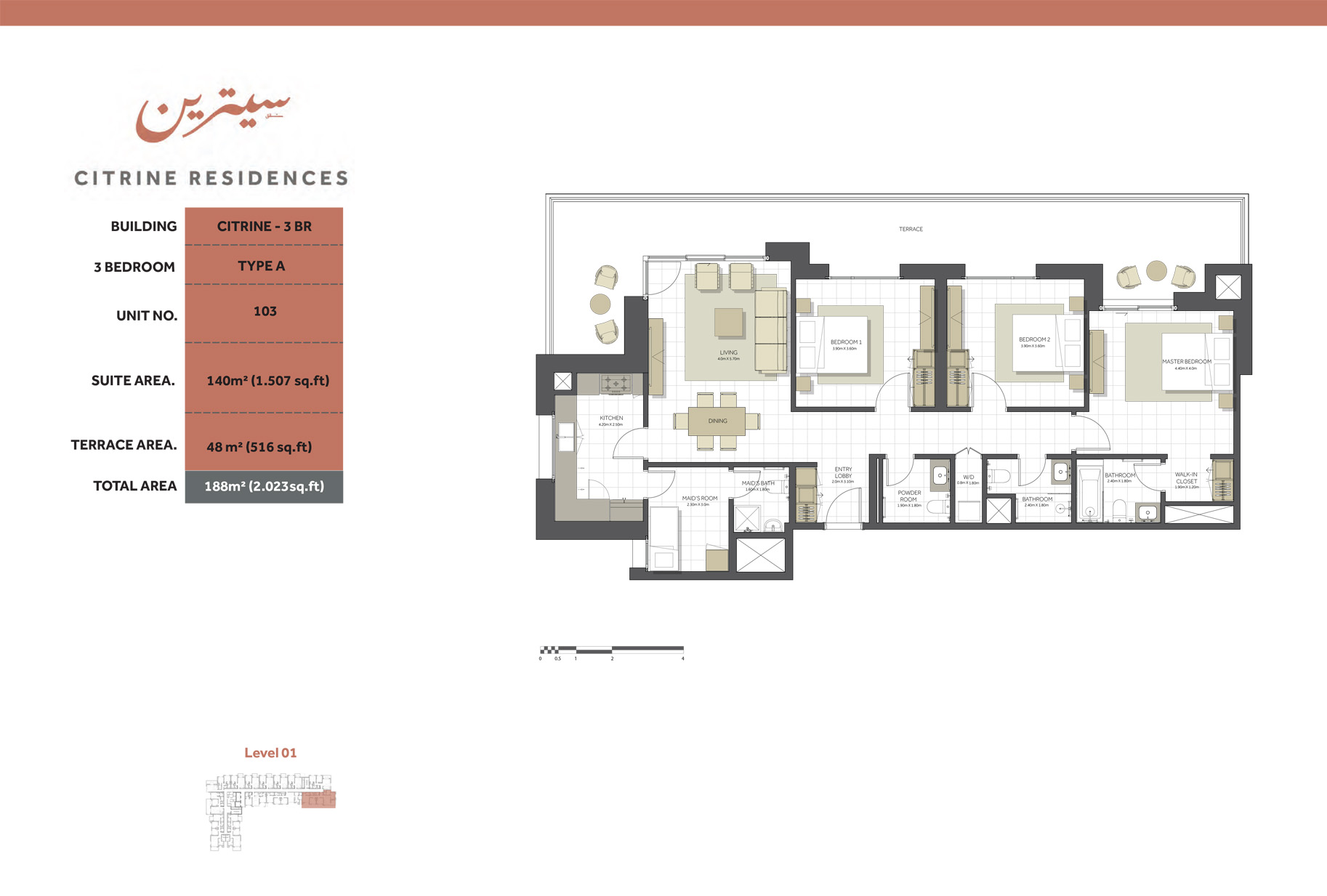 | 3 Bedroom | 3 Bedrooms + Maid | 3 Bedroom, Type A, Unit 103 | 2023.00 Sq Ft | Apartments |
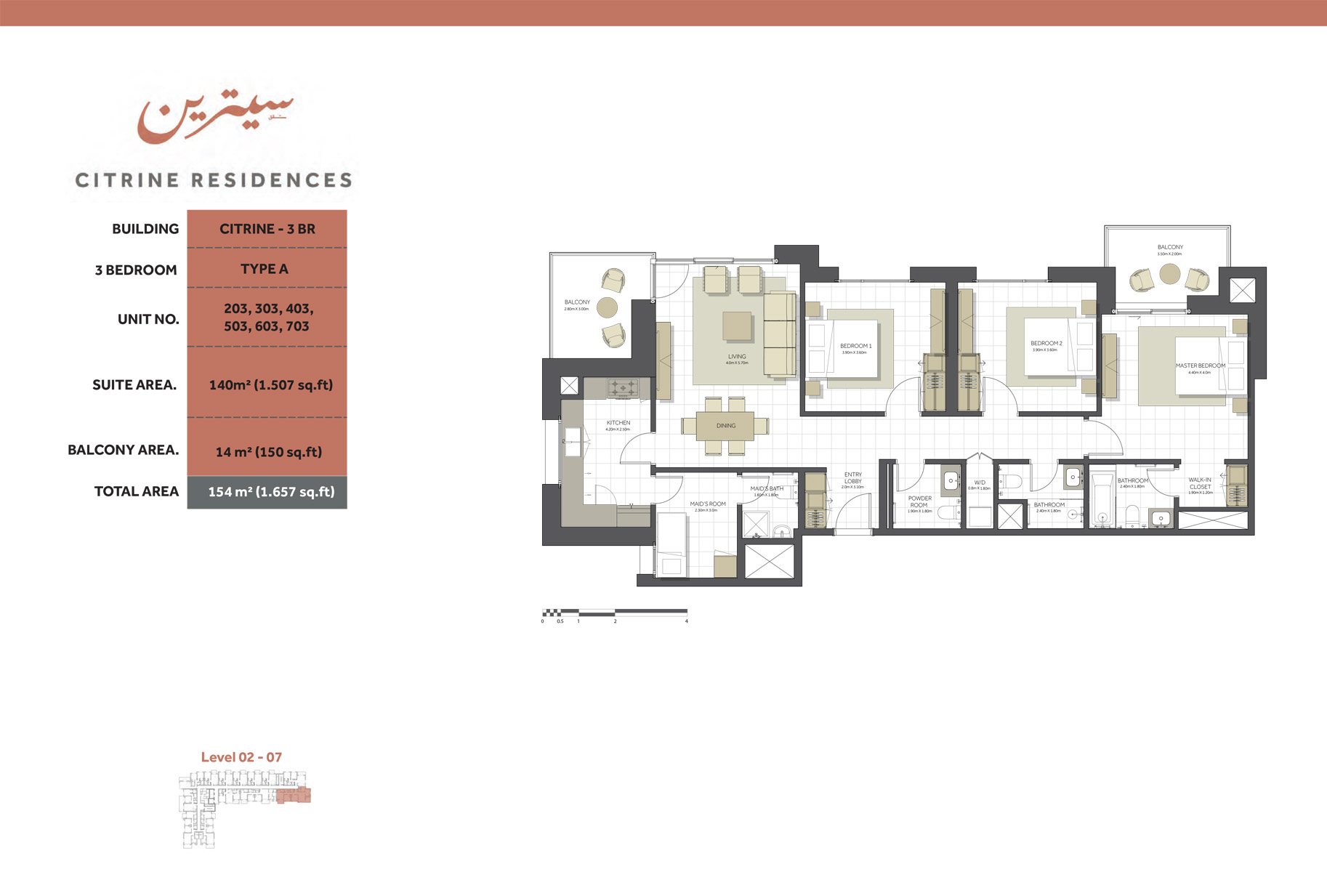 | 3 Bedroom | 3 Bedrooms + Maid | 3 Bedroom, Type A, Unit 203-703 | 1657.00 Sq Ft | Apartments |
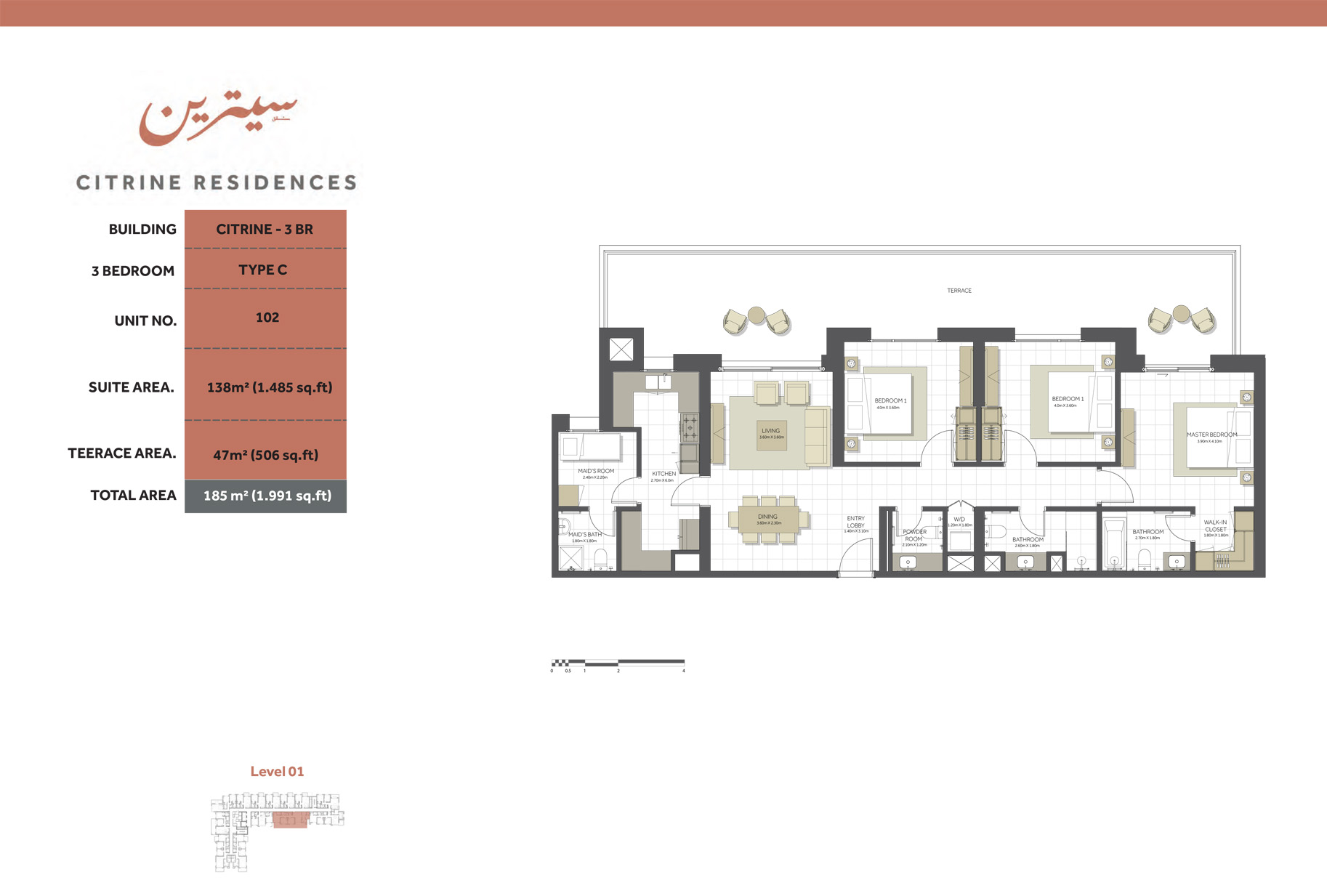 | 3 Bedroom | 3 Bedrooms + Maid | 3 Bedroom, Type C, Unit 102 | 1991.00 Sq Ft | Apartments |
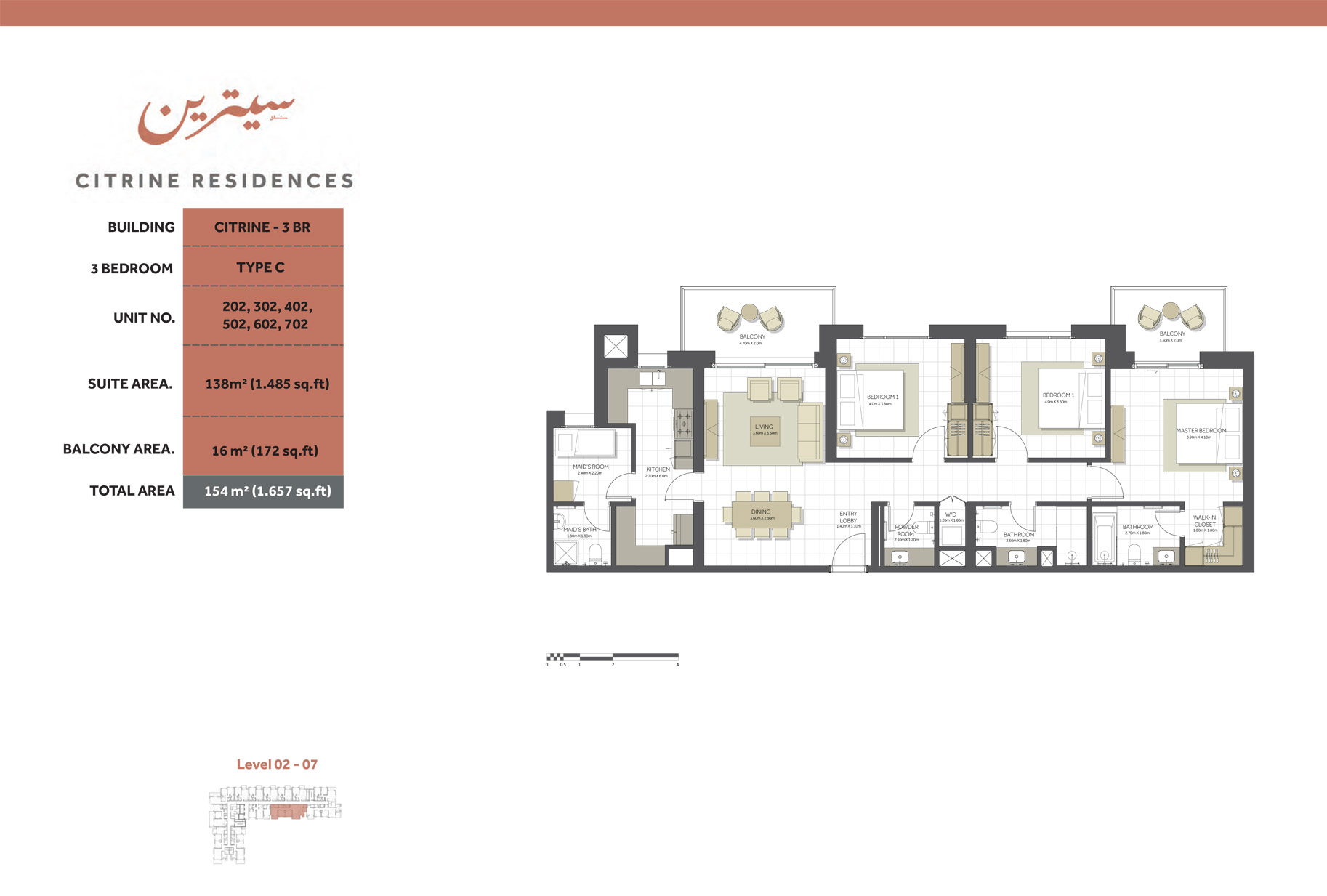 | 3 Bedroom | 3 Bedrooms + Maid | 3 Bedroom, Type C, Unit 202-702 | 1657.00 Sq Ft | Apartments |
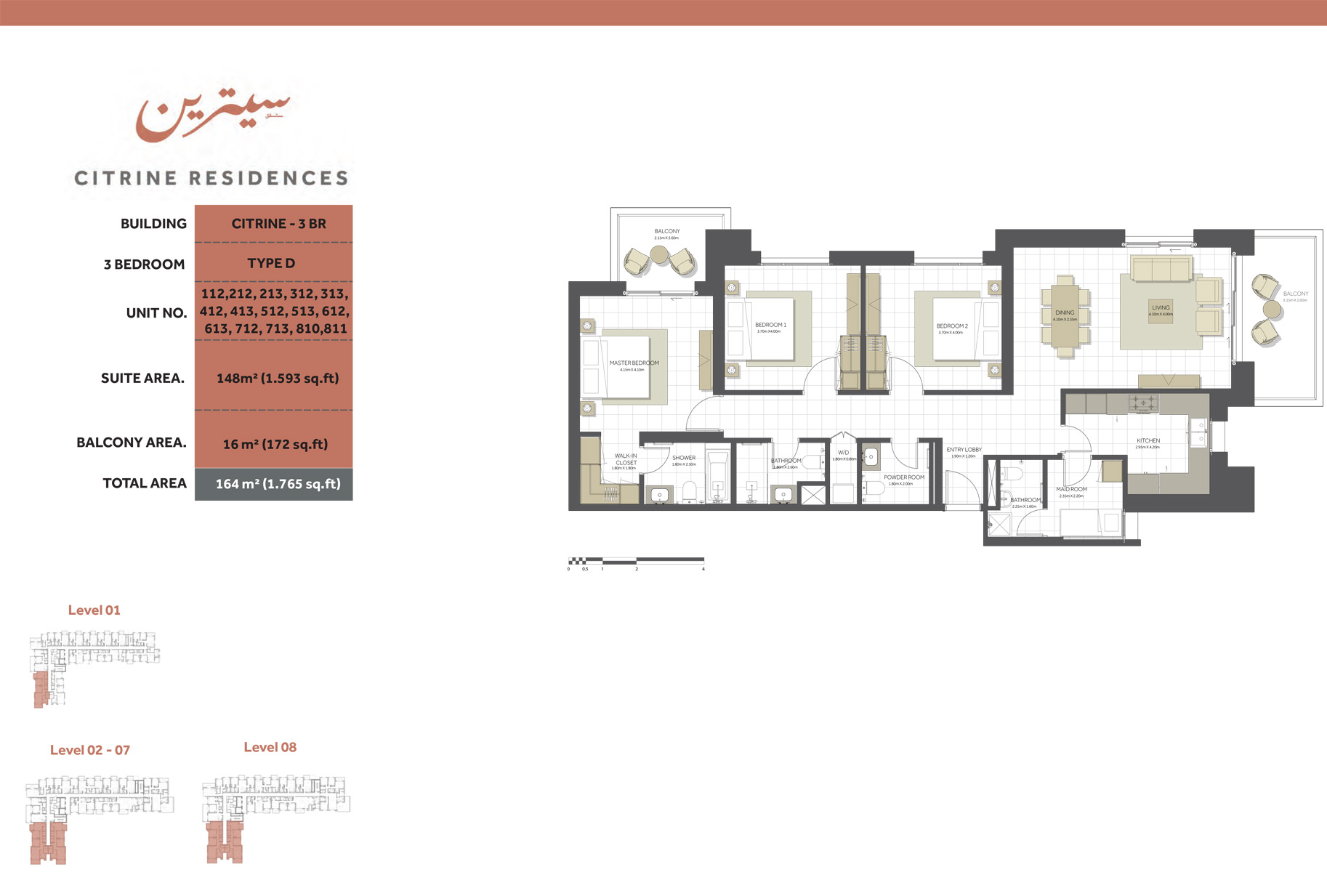 | 3 Bedroom | 3 Bedrooms + Maid | 3 Bedroom, Type D, Unit 112-811 | 1765.00 Sq Ft | Apartments |
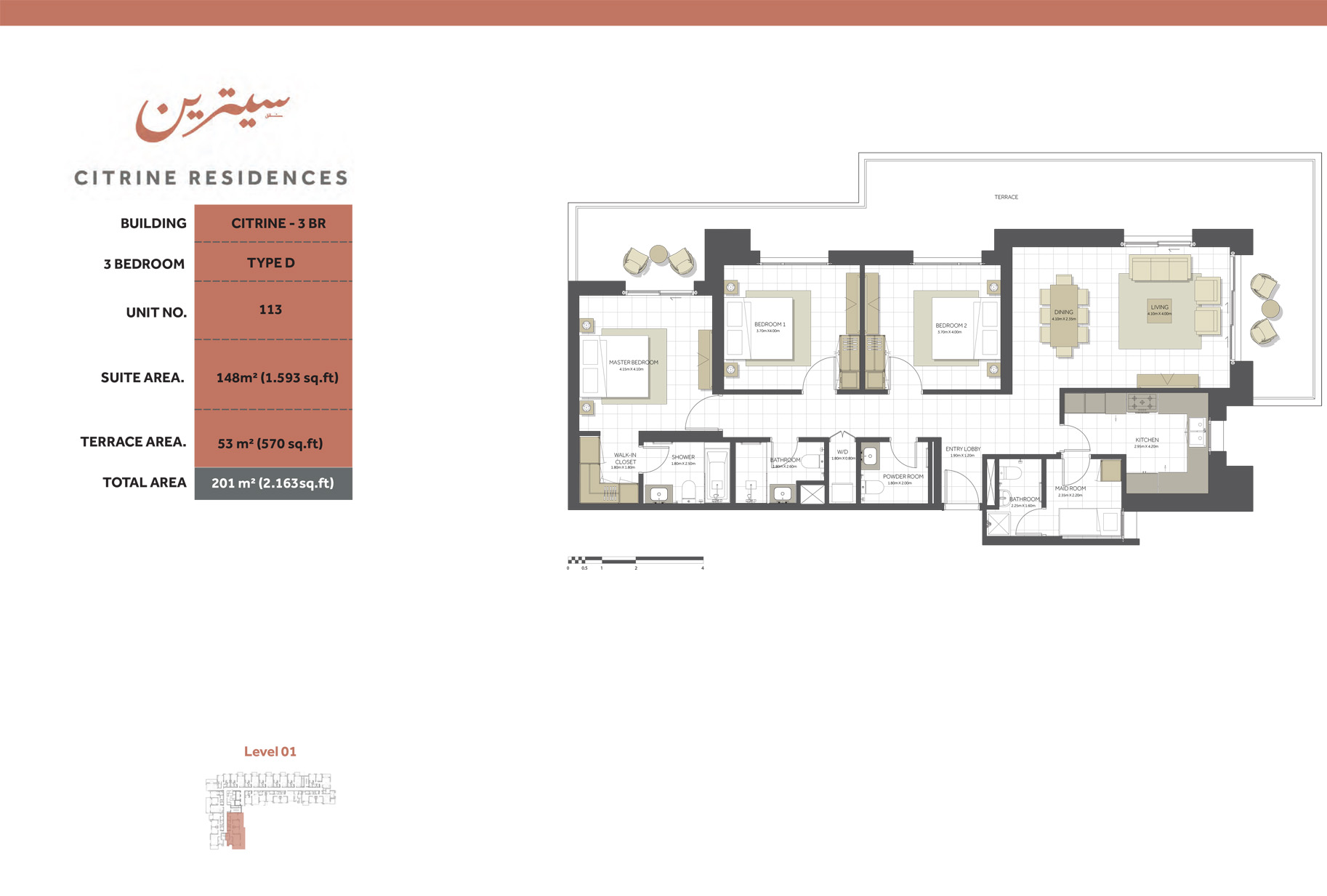 | 3 Bedroom | 3 Bedrooms + Maid | 3 Bedroom, Type D, Unit 113 | 2163.00 Sq Ft | Apartments |
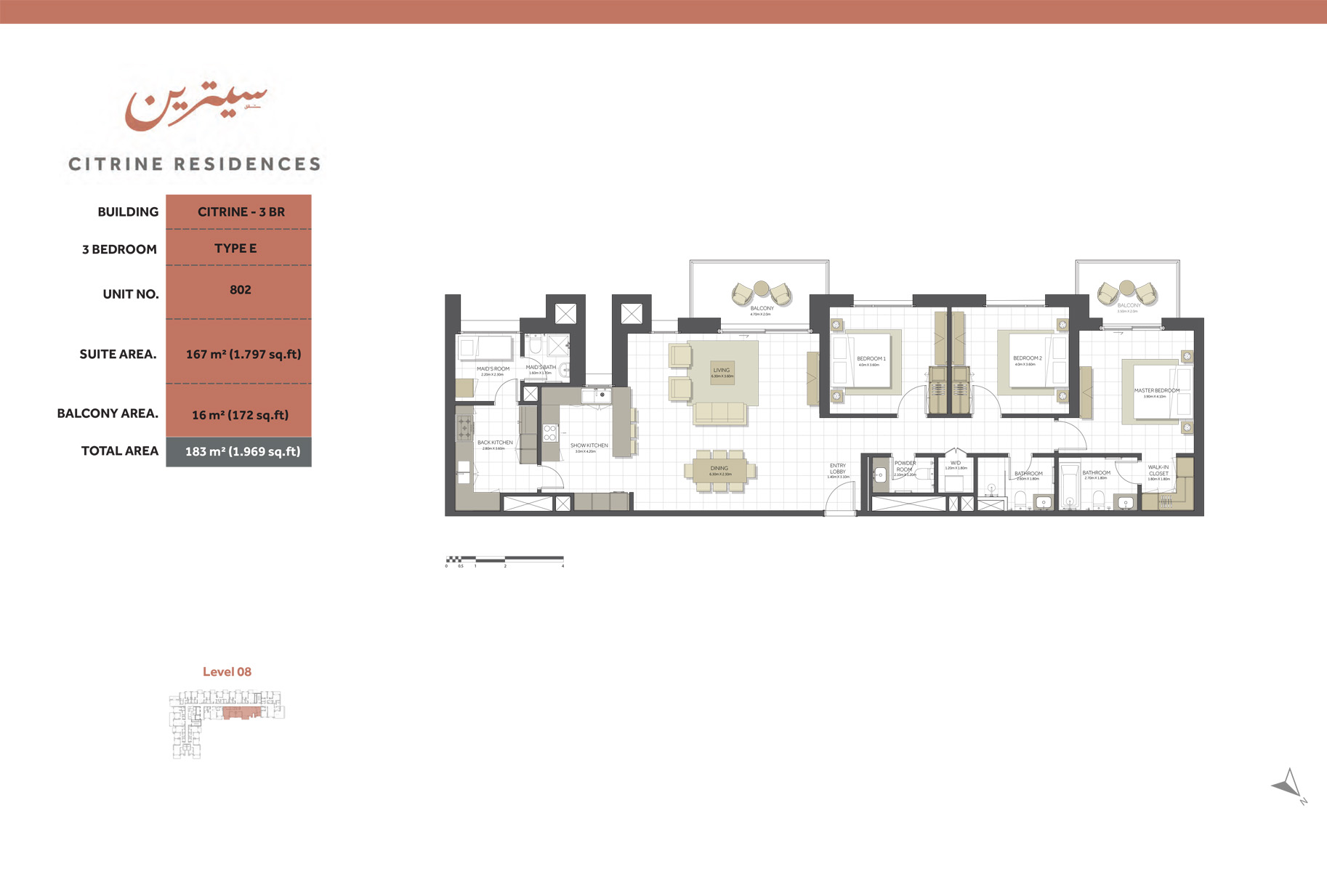 | 3 Bedroom | 3 Bedrooms | 3 Bedroom, Type E, Unit 802 | 1969.00 Sq Ft | Apartments |
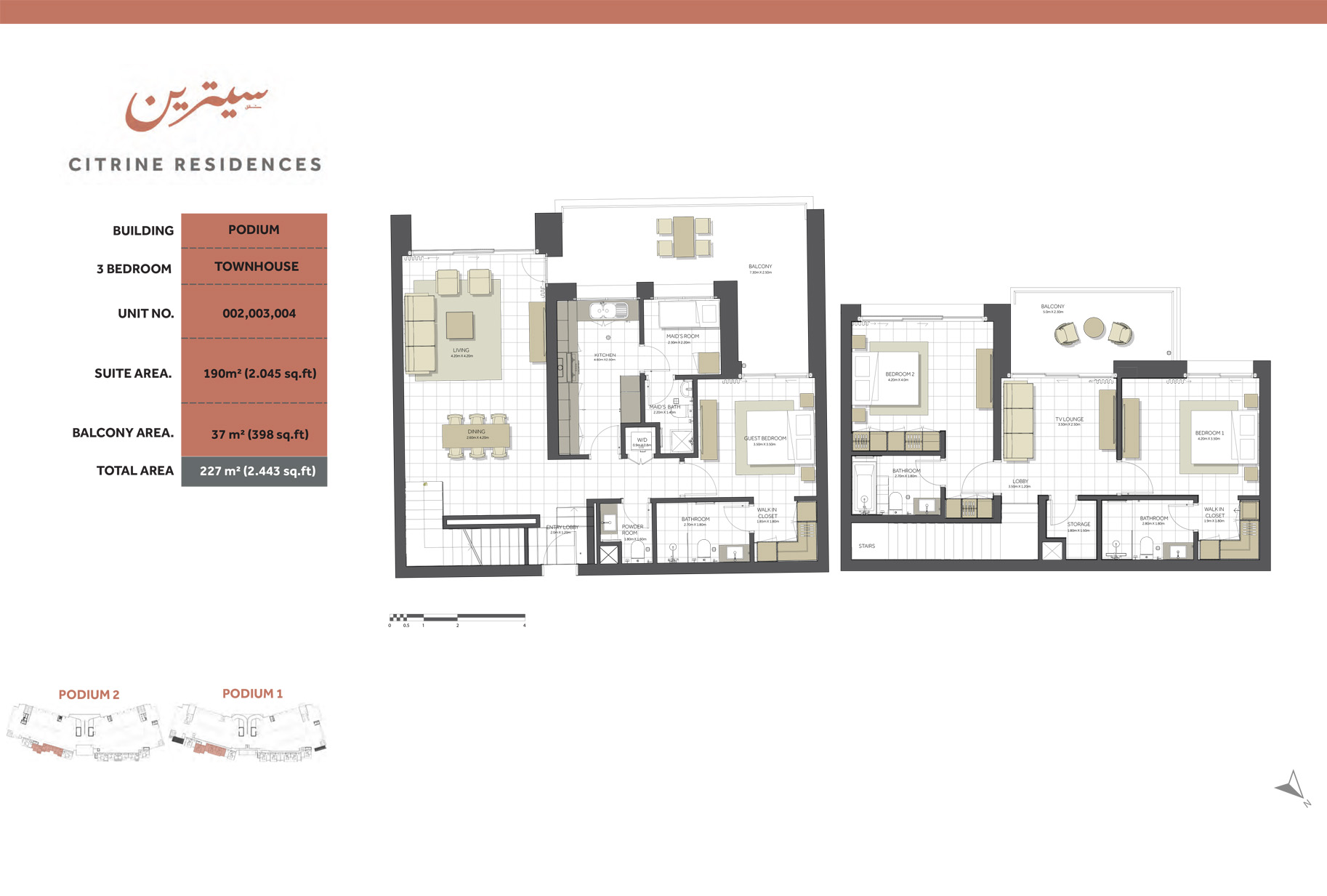 | Townhouse | 3 Bedrooms + Maid | 3 Bedroom, Type Podium, Unit 002-003-004 | 2443.00 Sq Ft | Apartments |
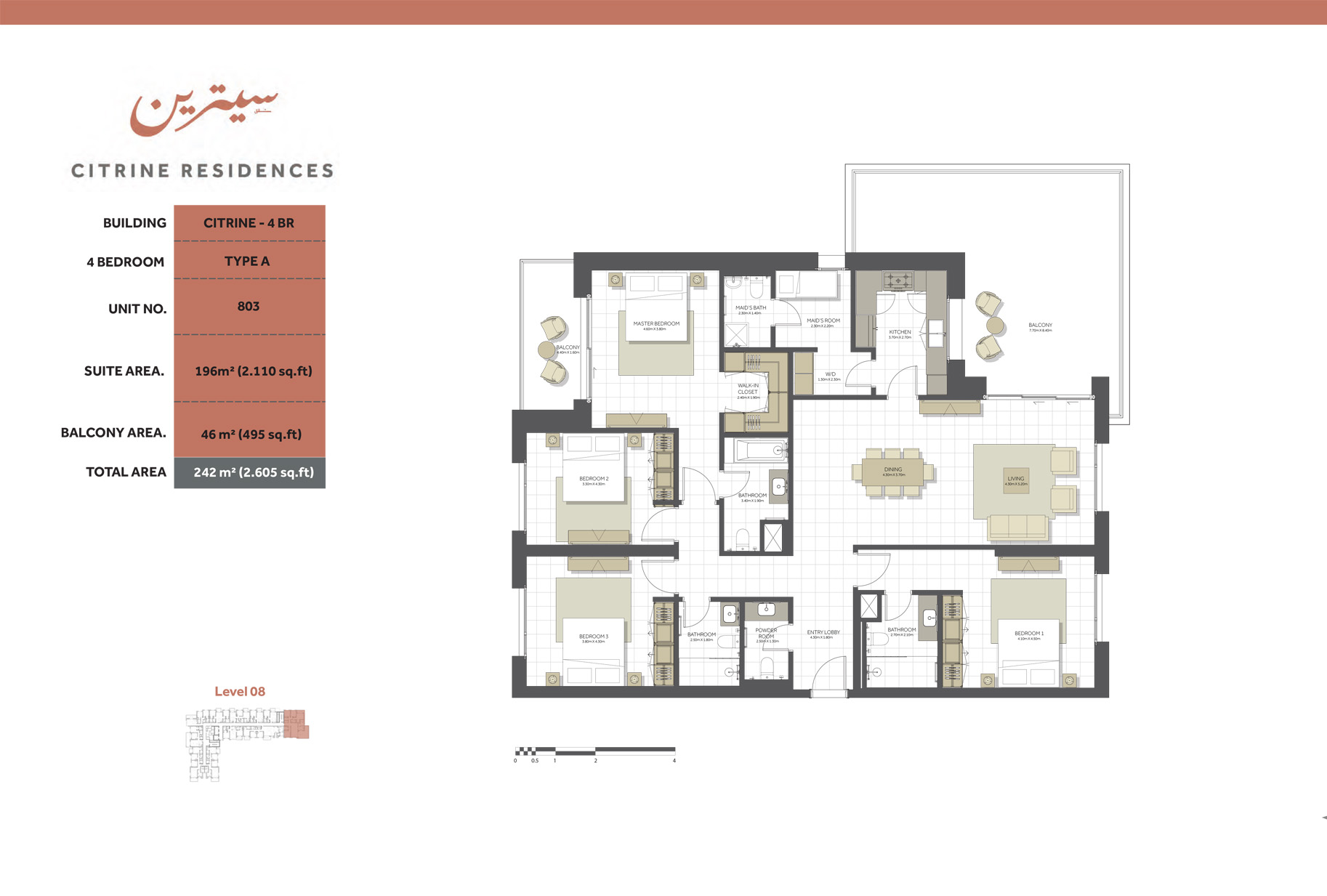 | Duplex Apartments | 4 Bedrooms + Maid | 4 Bedroom, Type A, Unit 803 | 2605.00 Sq Ft | Apartments |
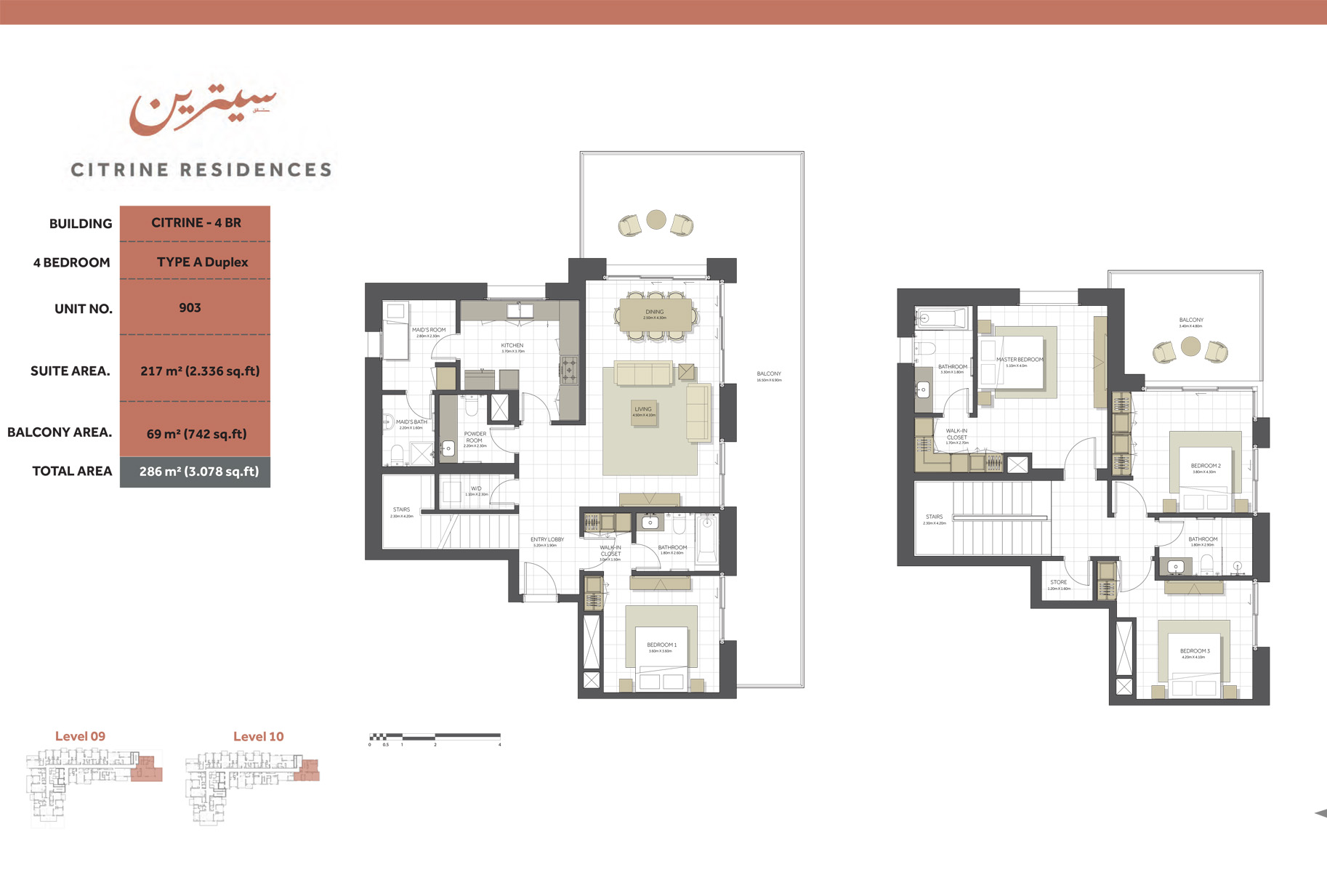 | Duplex Apartments | 4 Bedrooms + Maid | 4 Bedroom, Type A, Unit 903 | 3078.00 Sq Ft | Apartments |
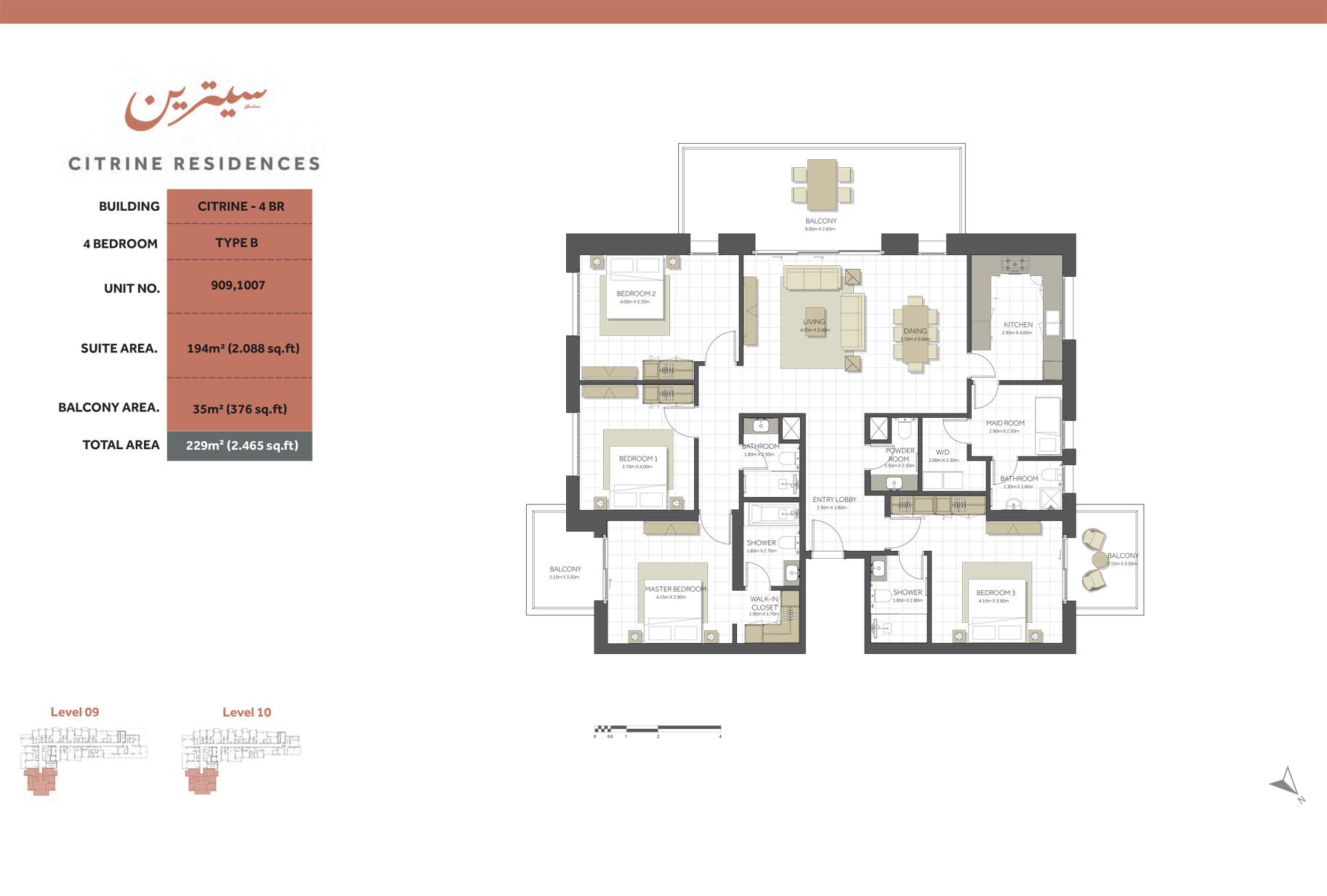 | 4 Bedroom | 4 Bedrooms + Maid | 4 Bedroom, Type B, Unit 909, 1007 | 2465.00 Sq Ft | Apartments |
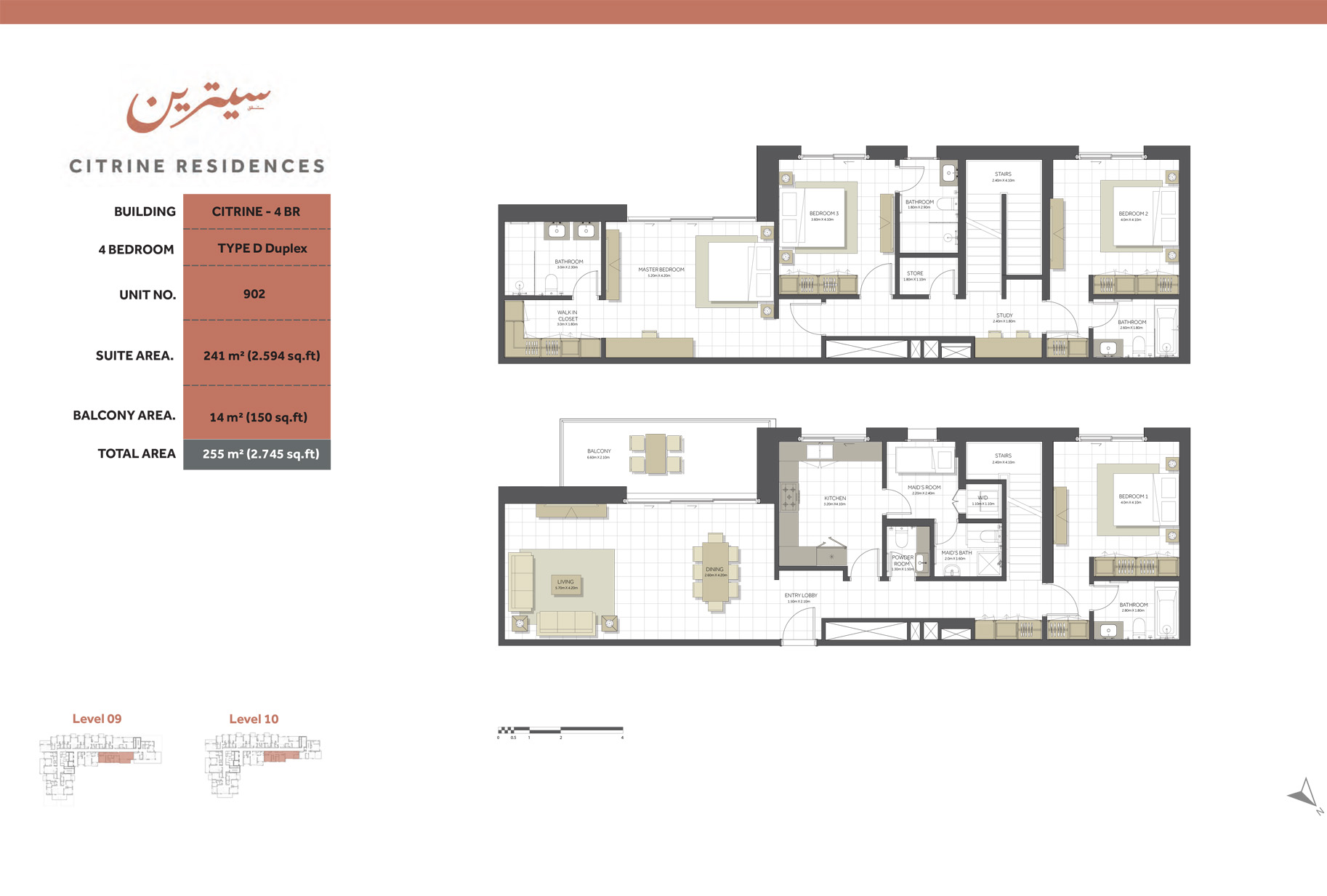 | Duplex Apartments | 4 Bedrooms + Maid | 4 Bedroom, Type D, Unit 902 | 2745.00 Sq Ft | Apartments |
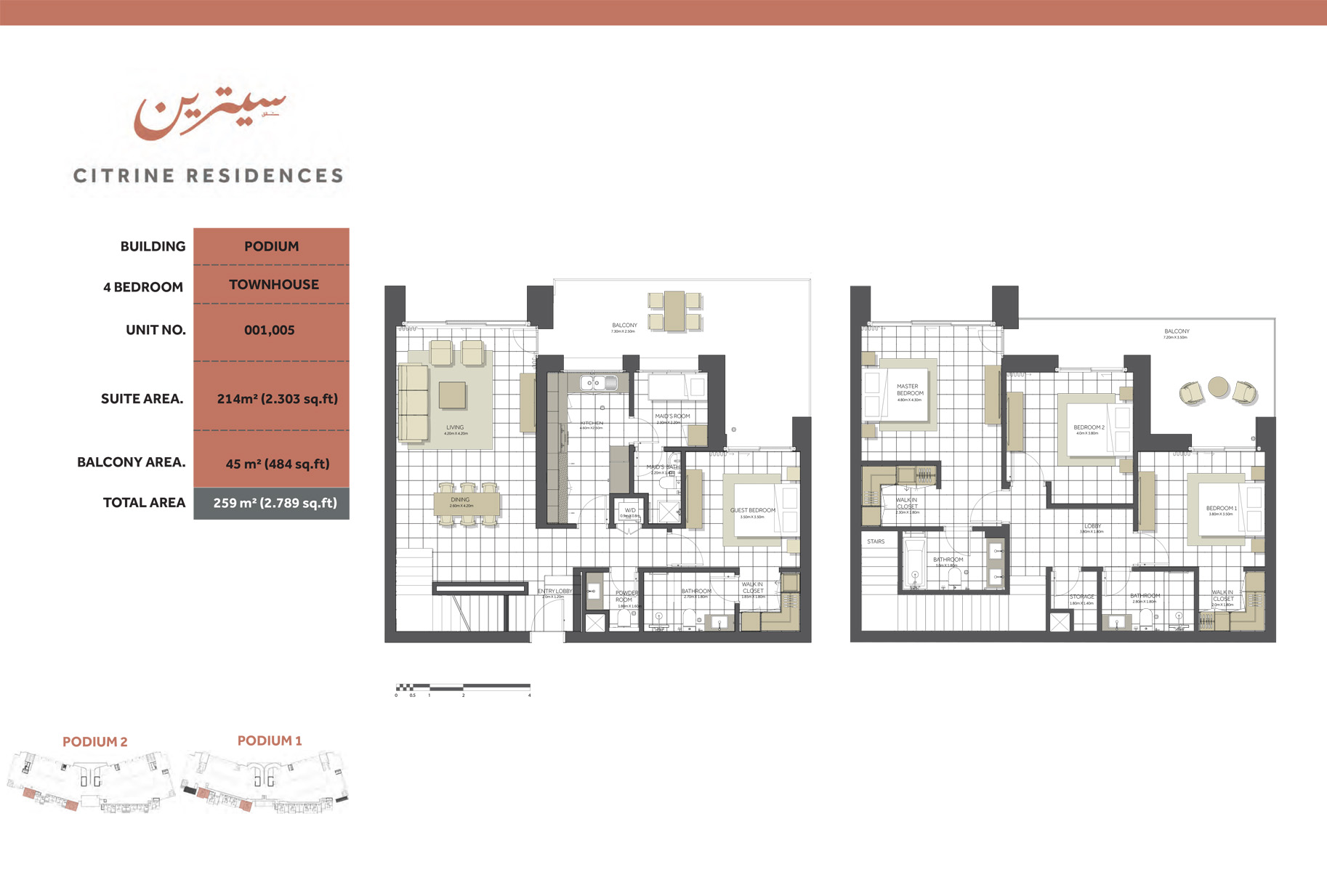 | Townhouse | 4 Bedrooms + Maid | 4 Bedroom, Type Podium, Unit 001-002 | 2789.00 Sq Ft | Apartments |