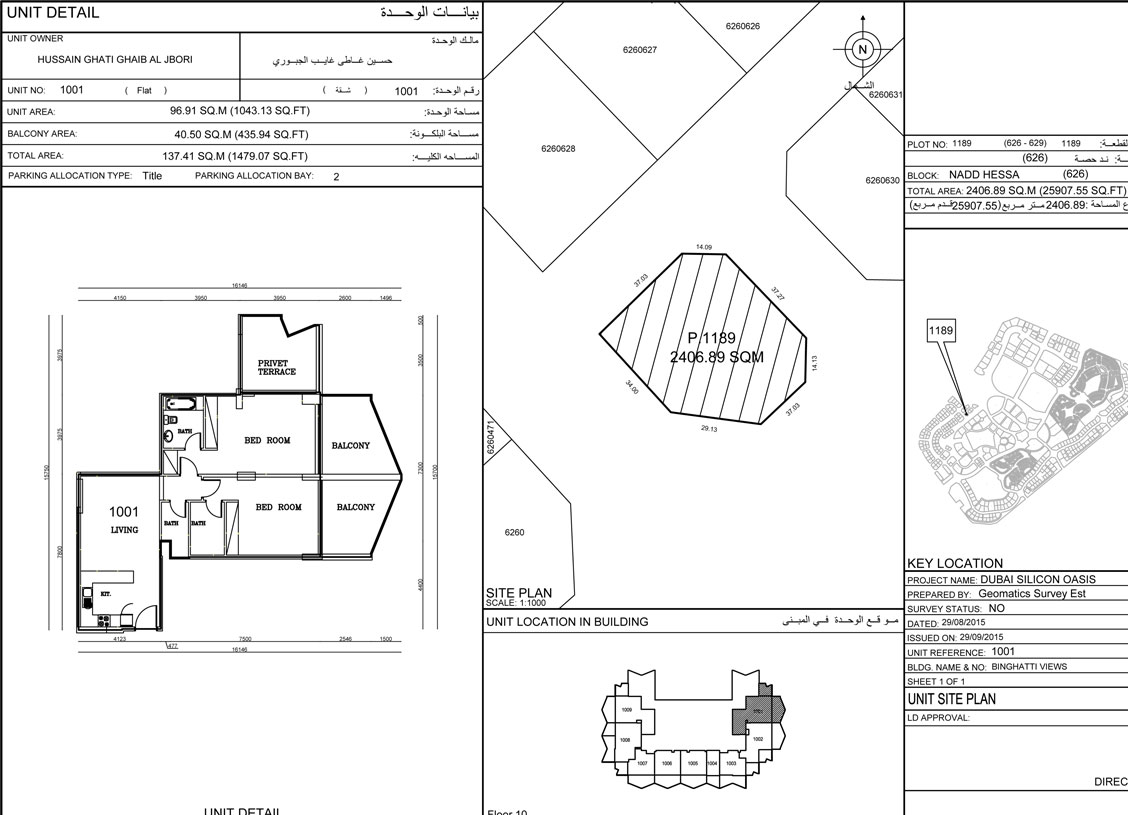 | Floor Plan | Unit - 1001 - 1479.07 sq. ft. | On Request |
 | Floor Plan | Unit - 1002 - 1498.12 sq. ft. | On Request |
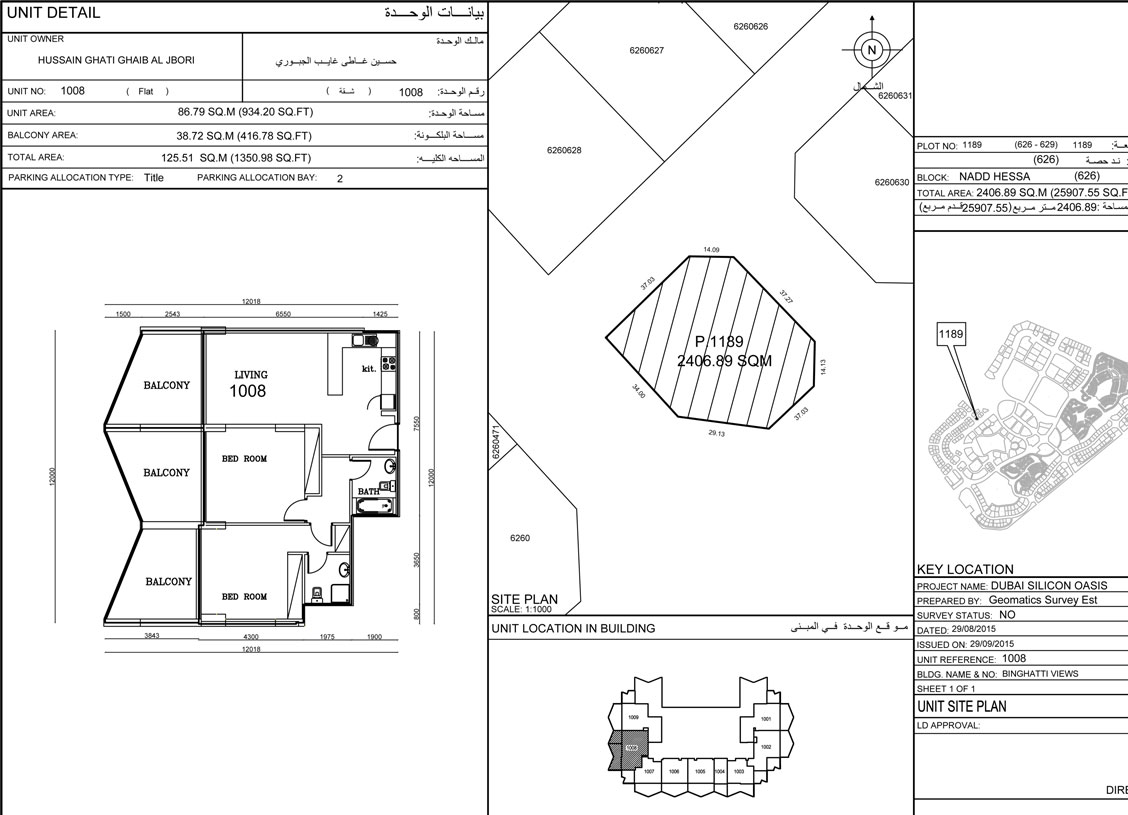 | Floor Plan | Unit - 1008 - 1350.98 sq. ft. | On Request |
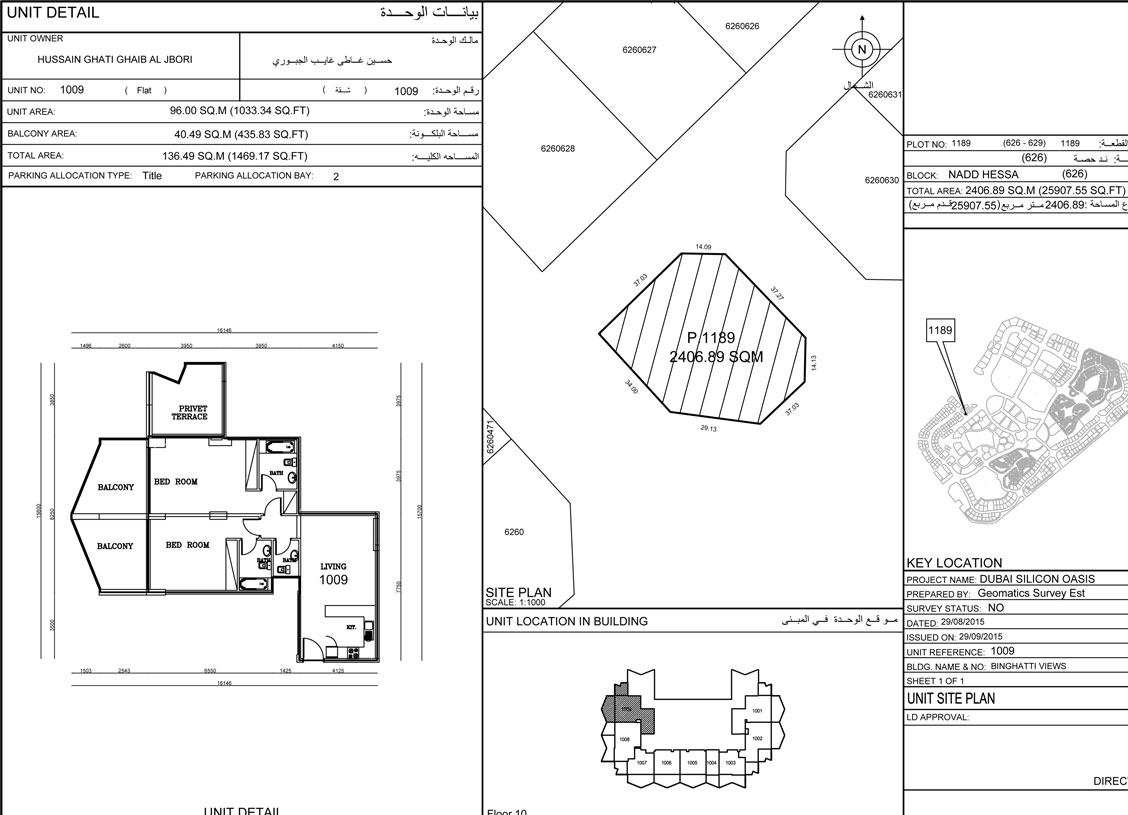 | Floor Plan | Unit - 1009 - 1469.17 sq. ft. | On Request |
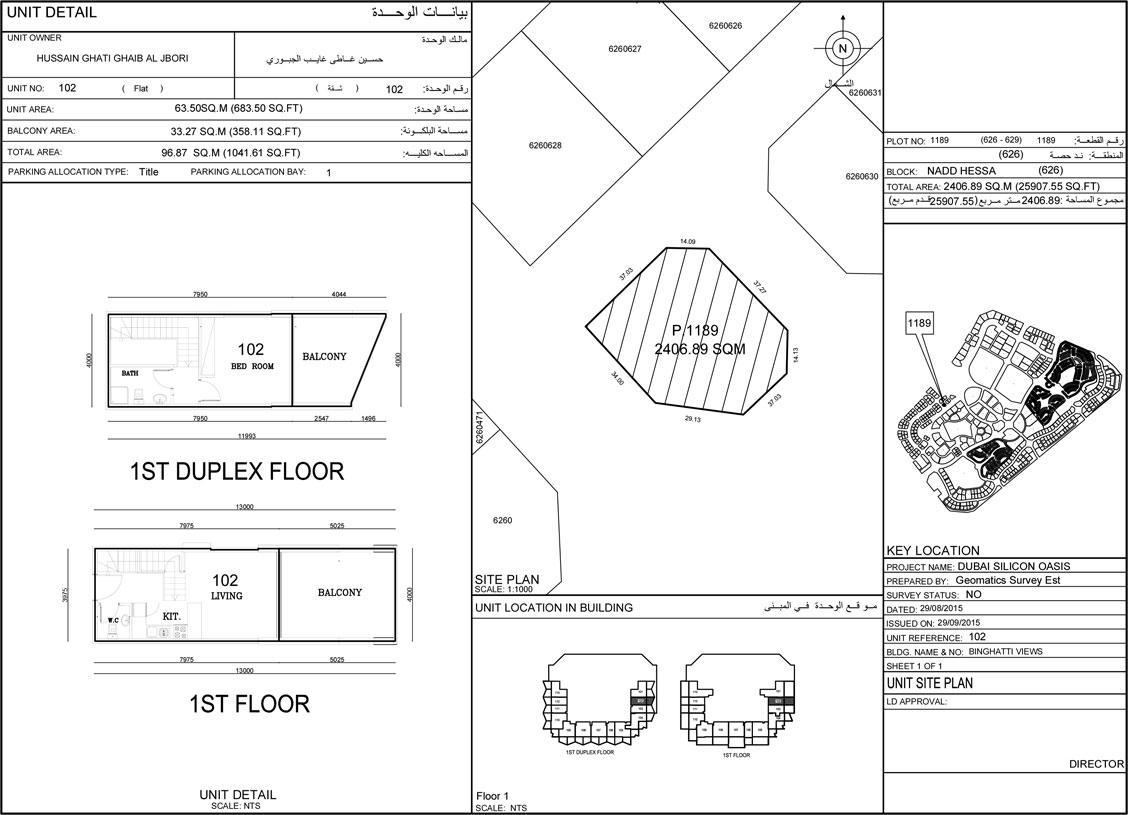 | Floor Plan | Unit - 102 - 1041.61 sq. ft. | On Request |
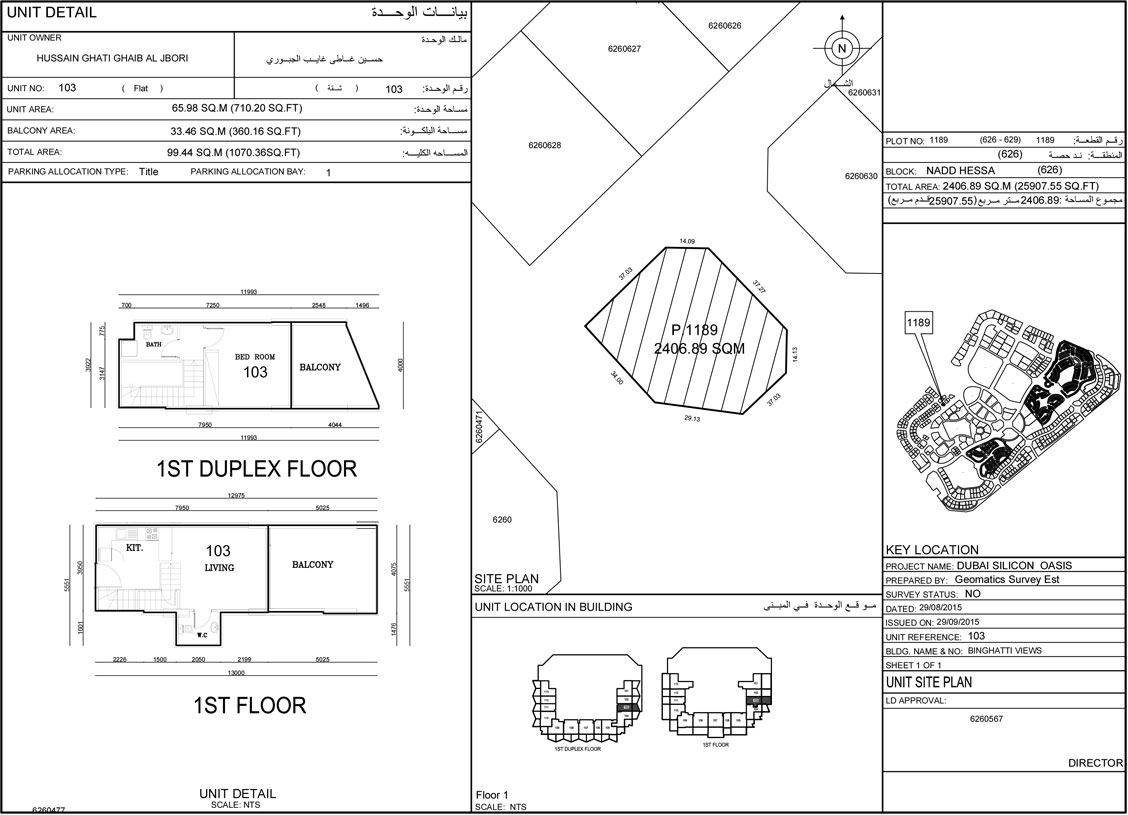 | Floor Plan | Unit - 103 - 1070.36 sq. ft. | On Request |
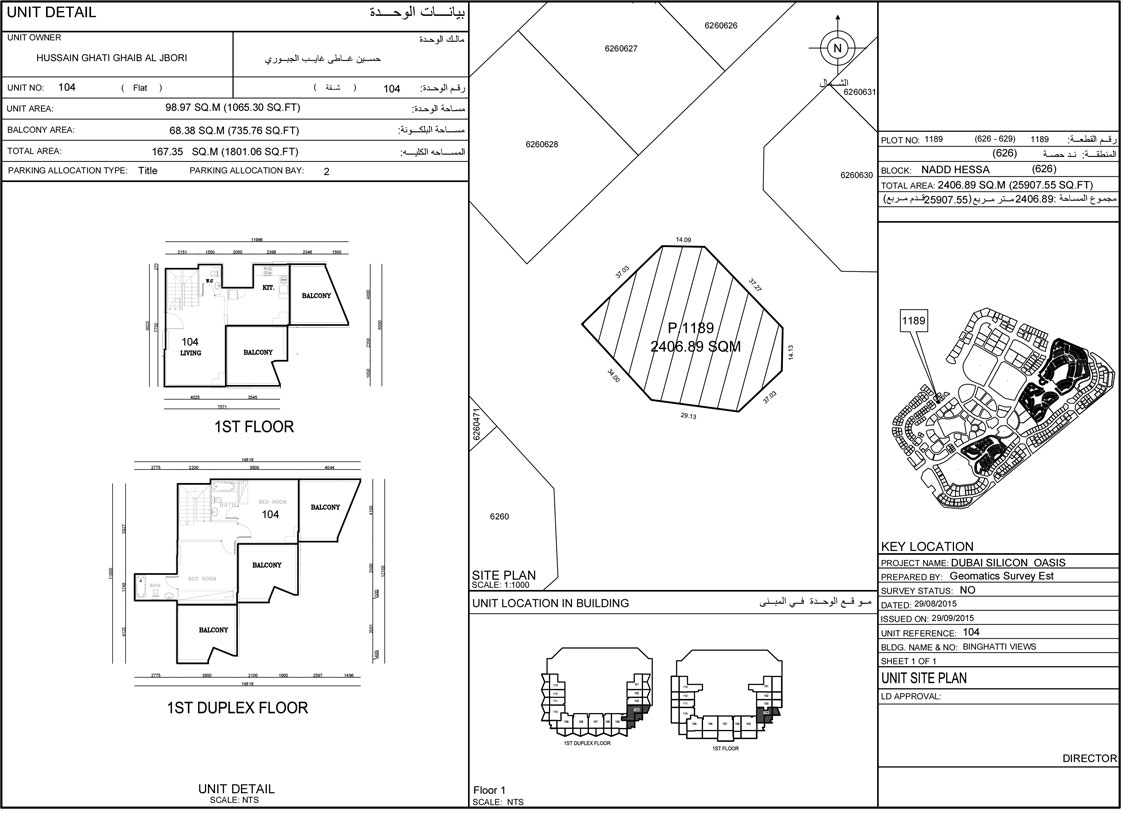 | Floor Plan | Unit - 104 - 1801.06 sq. ft. | On Request |
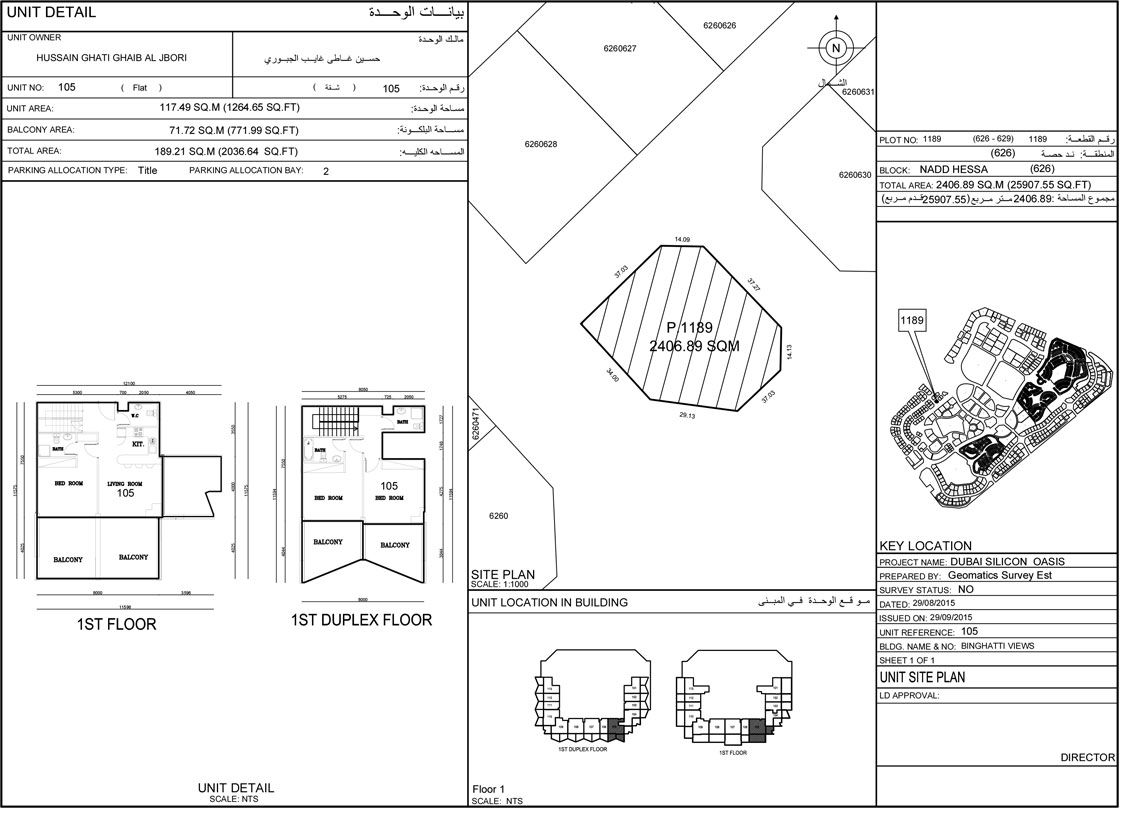 | Floor Plan | Unit - 105 - 2036.64 sq. ft. | On Request |
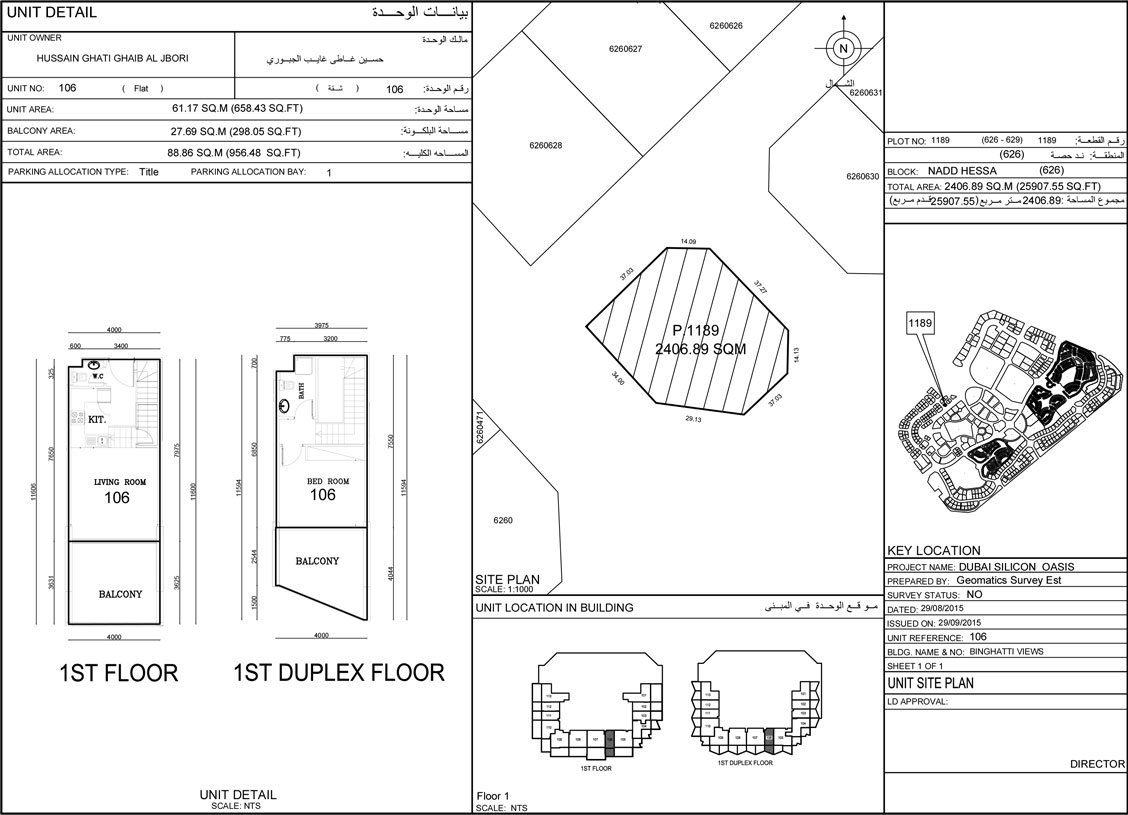 | Floor Plan | Unit - 106 - 956.48 sq. ft. | On Request |
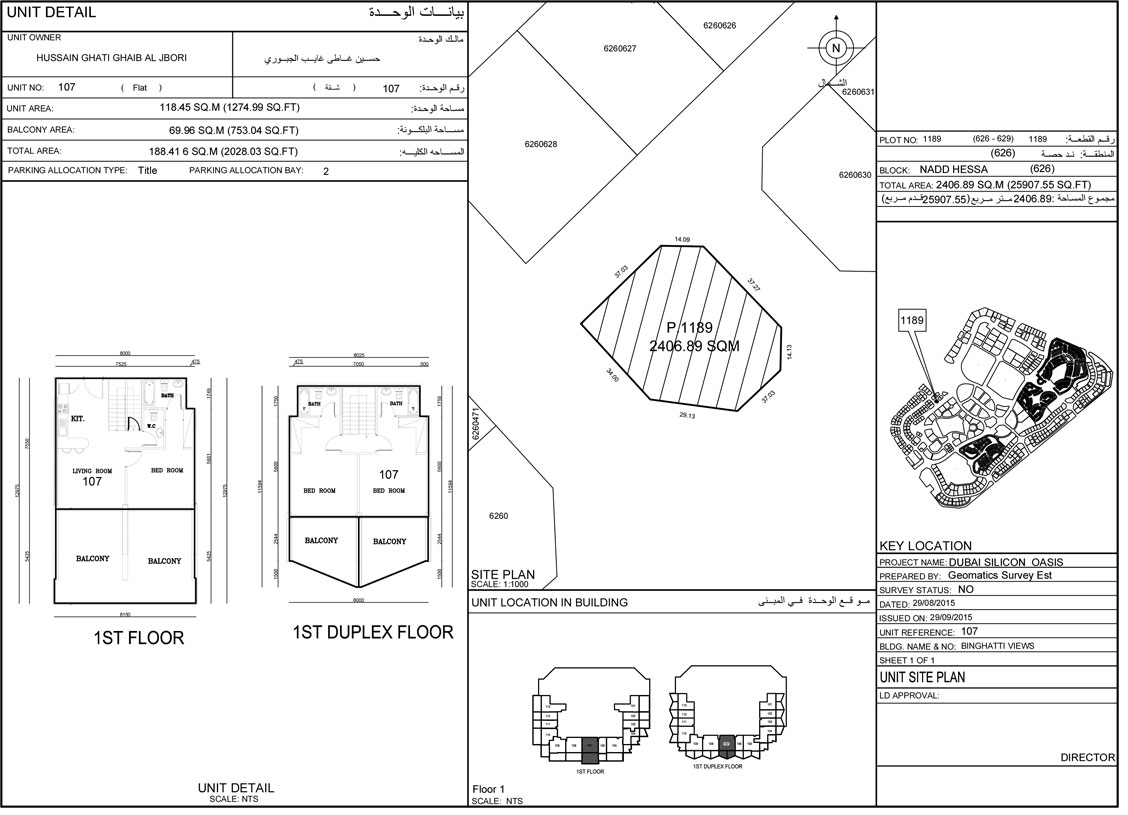 | Floor Plan | Unit - 107 - 2028.03 sq. ft. | On Request |
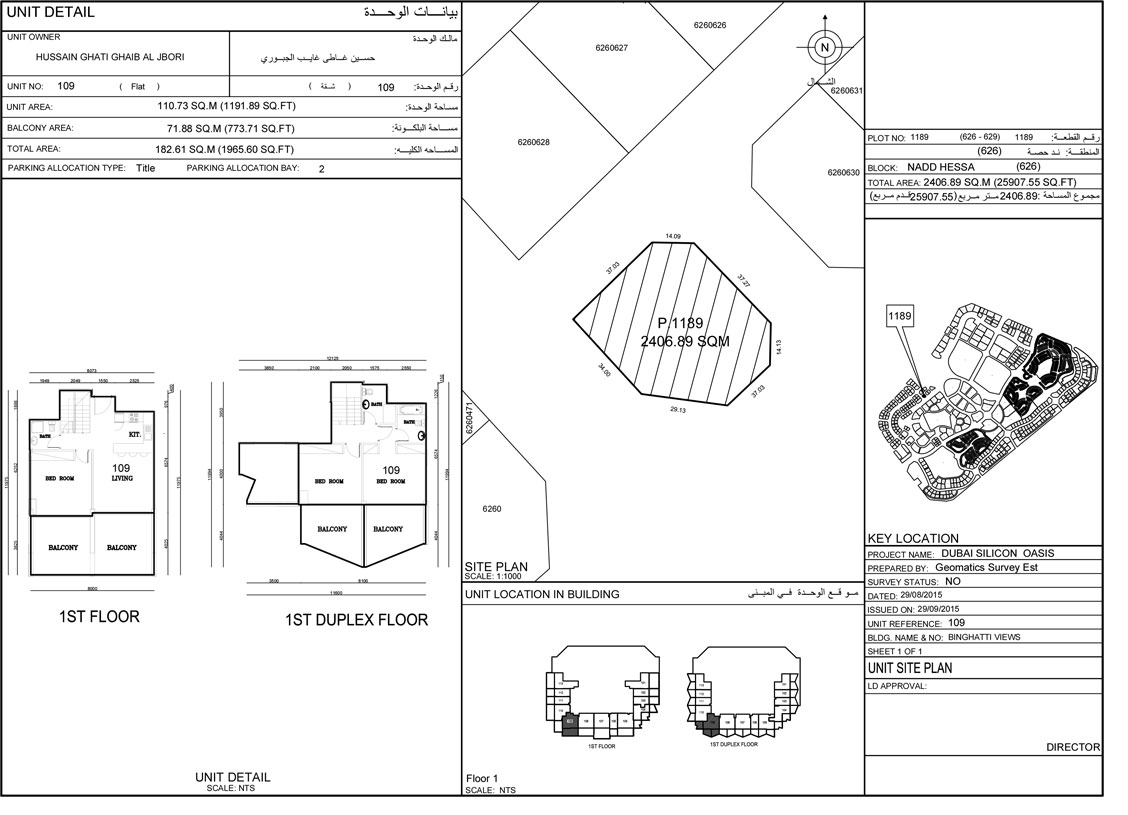 | Floor Plan | Unit - 109 - 1965.60 sq. ft. | On Request |
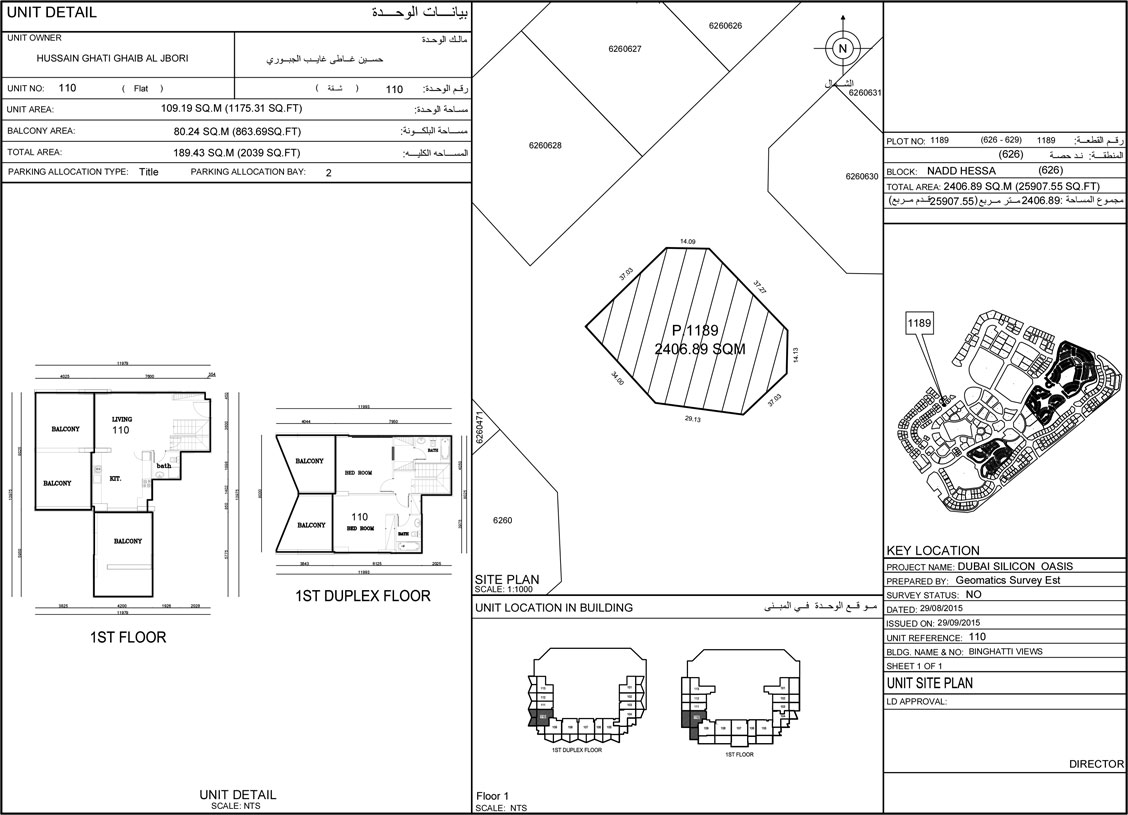 | Floor plan | Unit - 110 - 2039 sq. ft. | On Request |
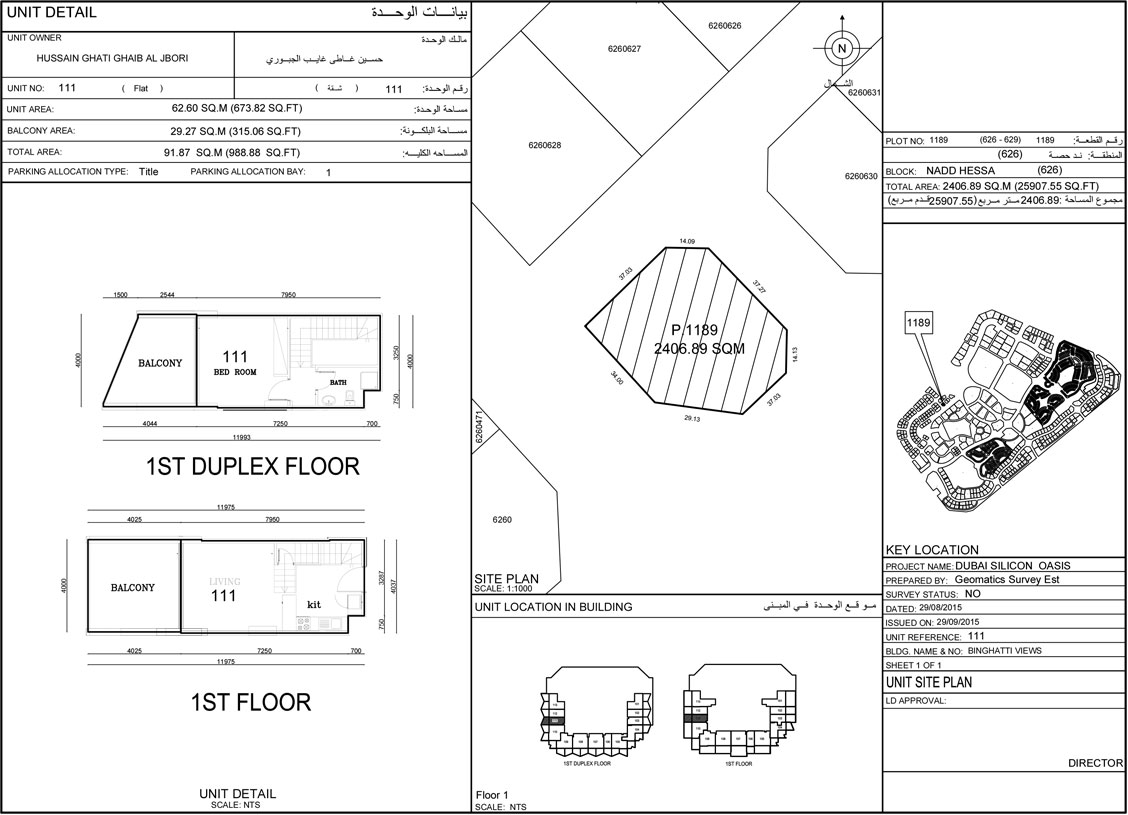 | Floor Plan | Unit - 111 - 988.88 sq. ft. | On Request |
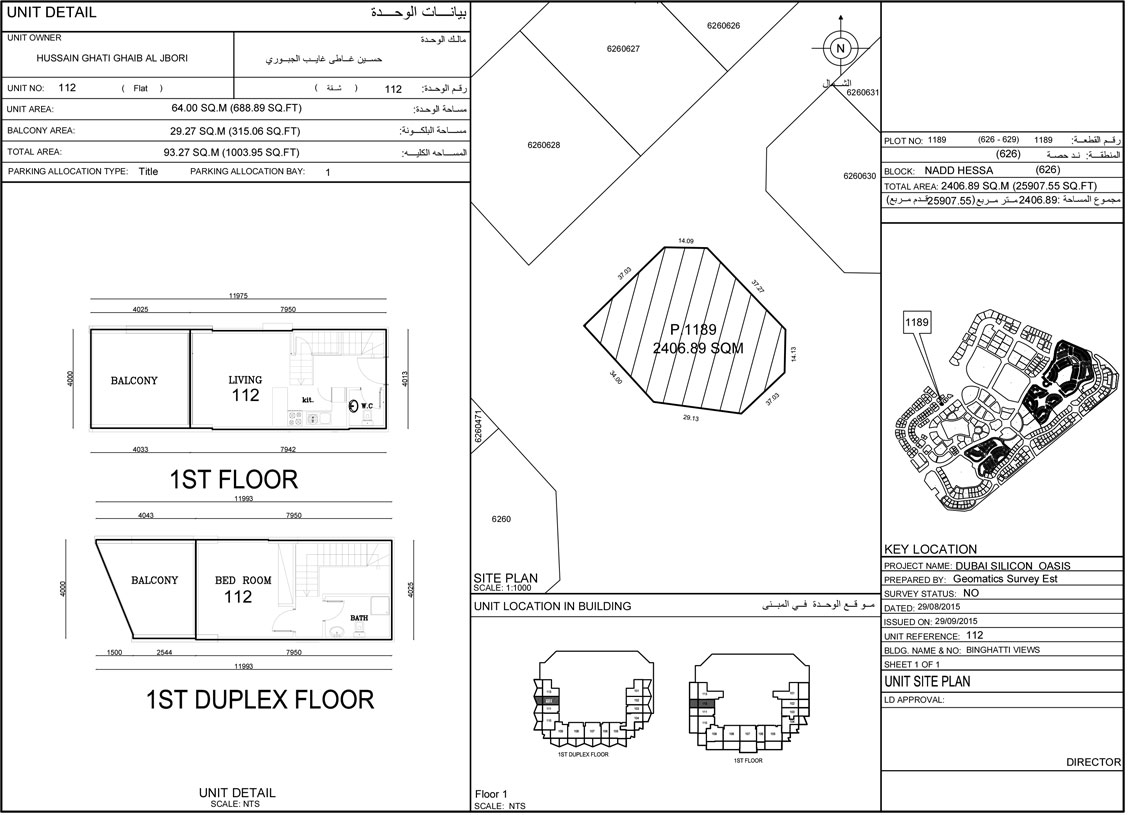 | Floor Plan | Unit - 112 - 1003.95 sq. ft. | On Request |
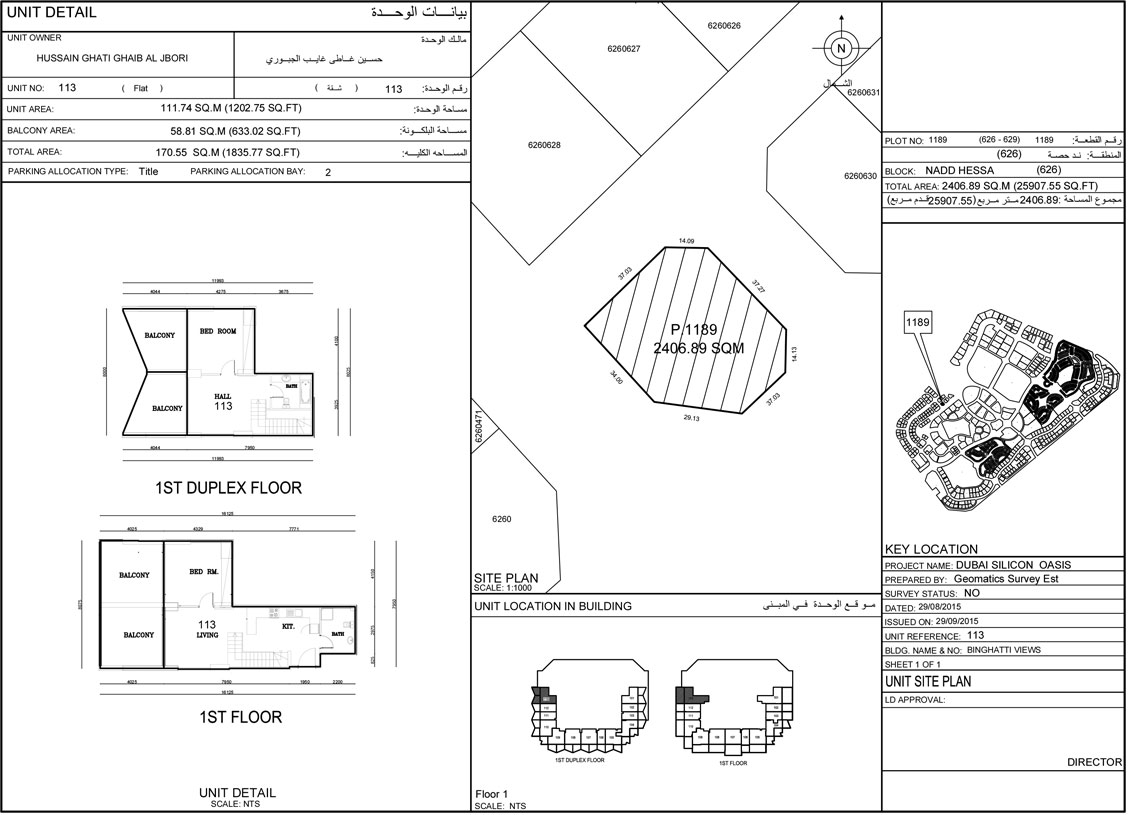 | Floor Plan | Unit - 113 - 1835.77 sq. ft. | On Request |
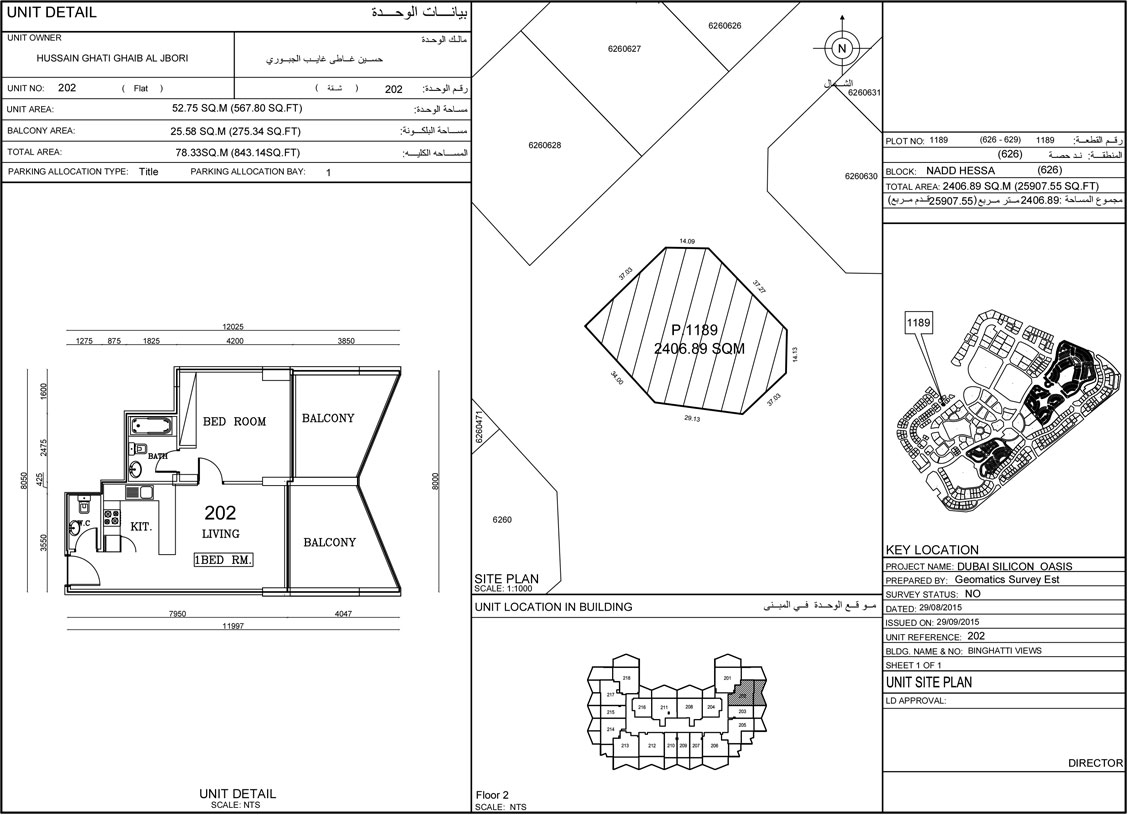 | Floor Plan | Unit - 202 - 843.14 sq. ft. | On Request |
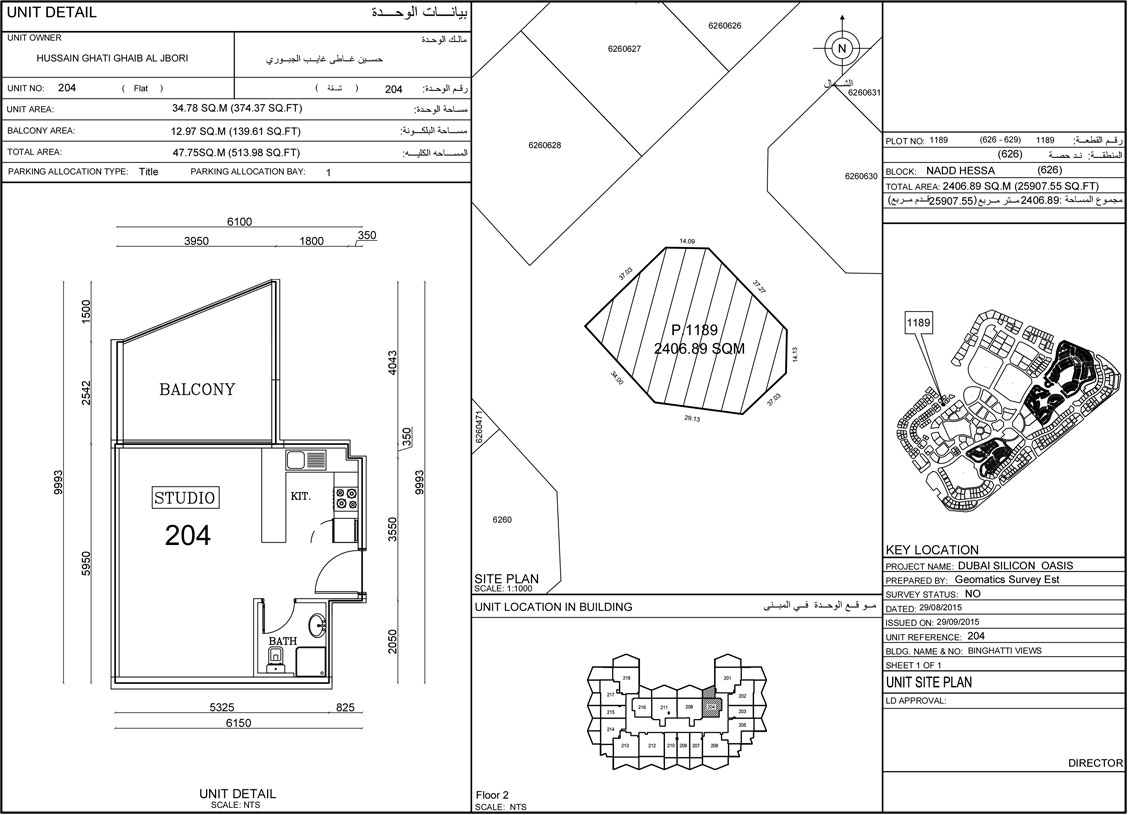 | Floor Plan | Unit - 204 - 513.96 sq. ft. | On Request |
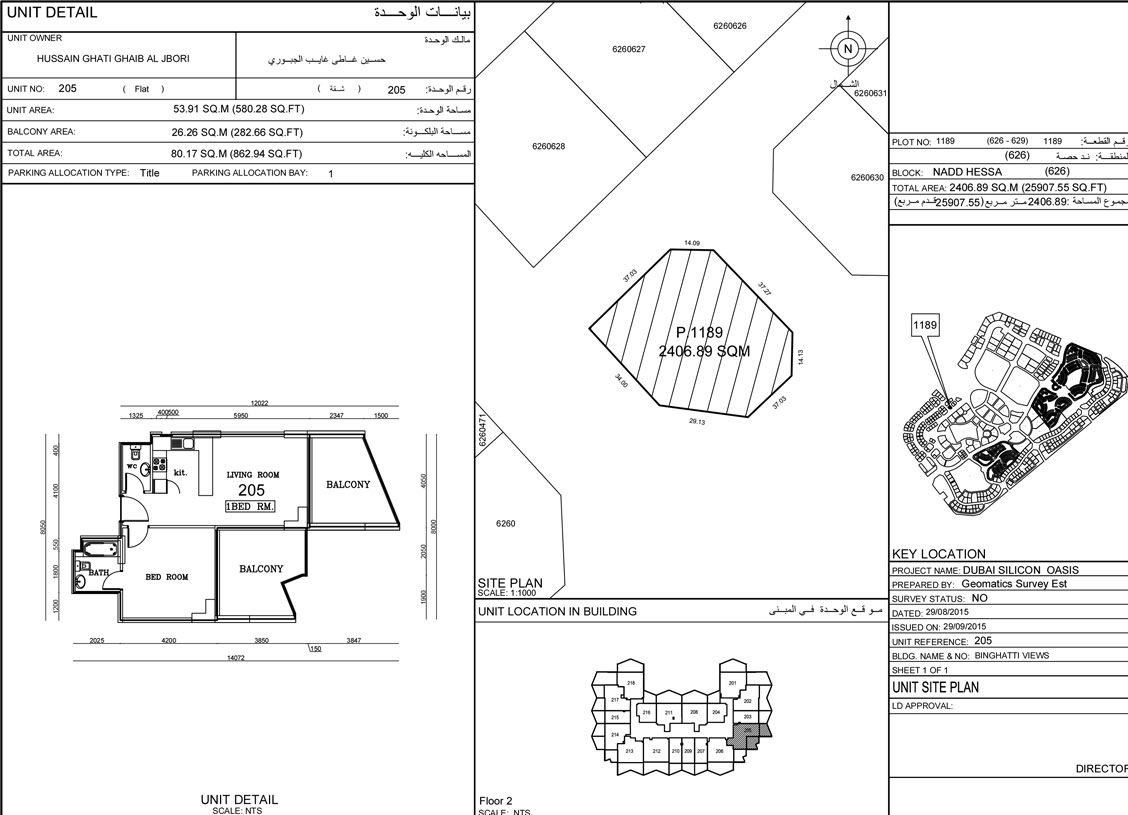 | Floor Plan | Unit - 205 - 862.94 sq. ft. | On Request |
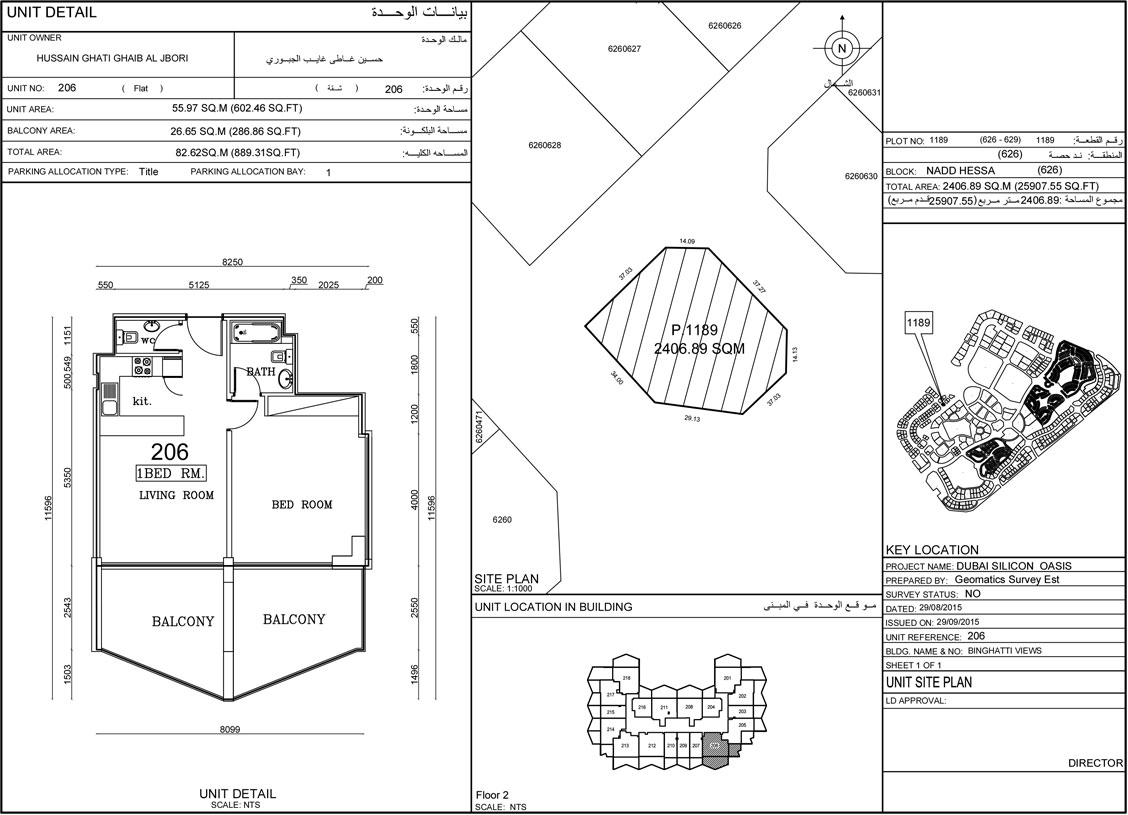 | Floor Plan | Unit - 206 - 889.31 sq. ft. | On Request |
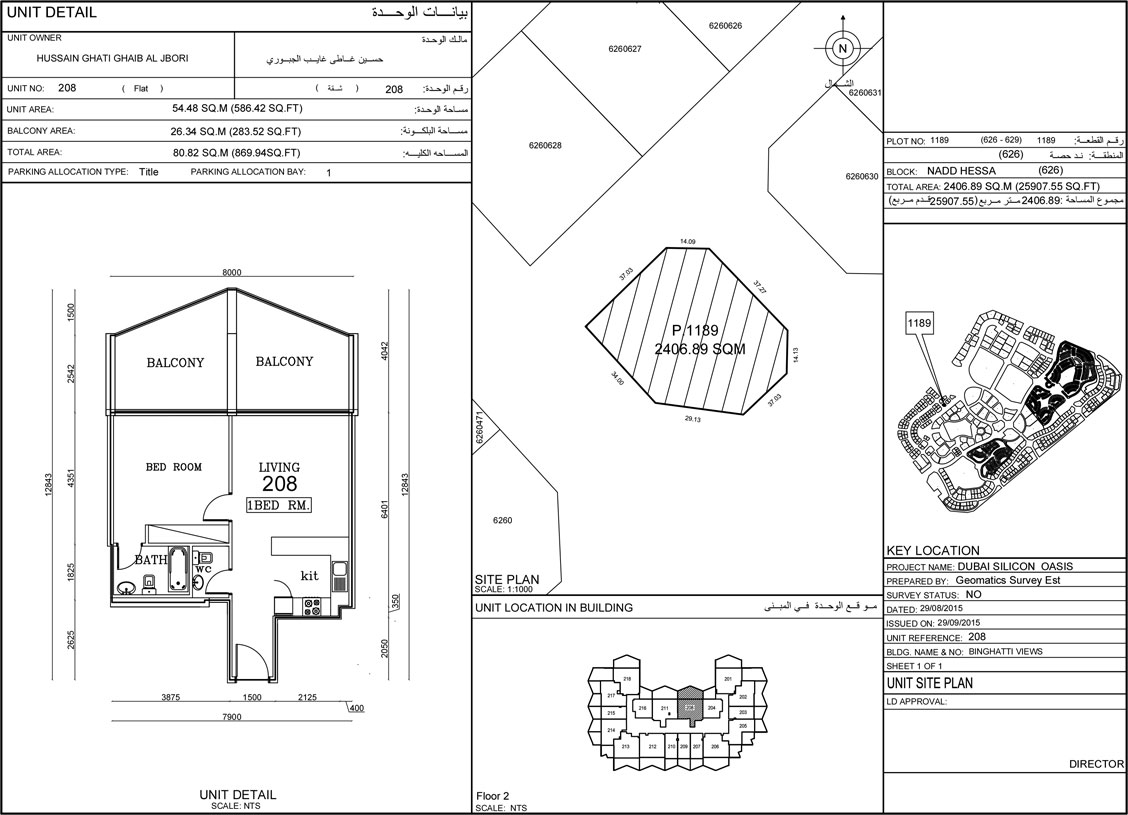 | Floor Plan | Unit - 208 - 869.94 sq. ft. | On Request |
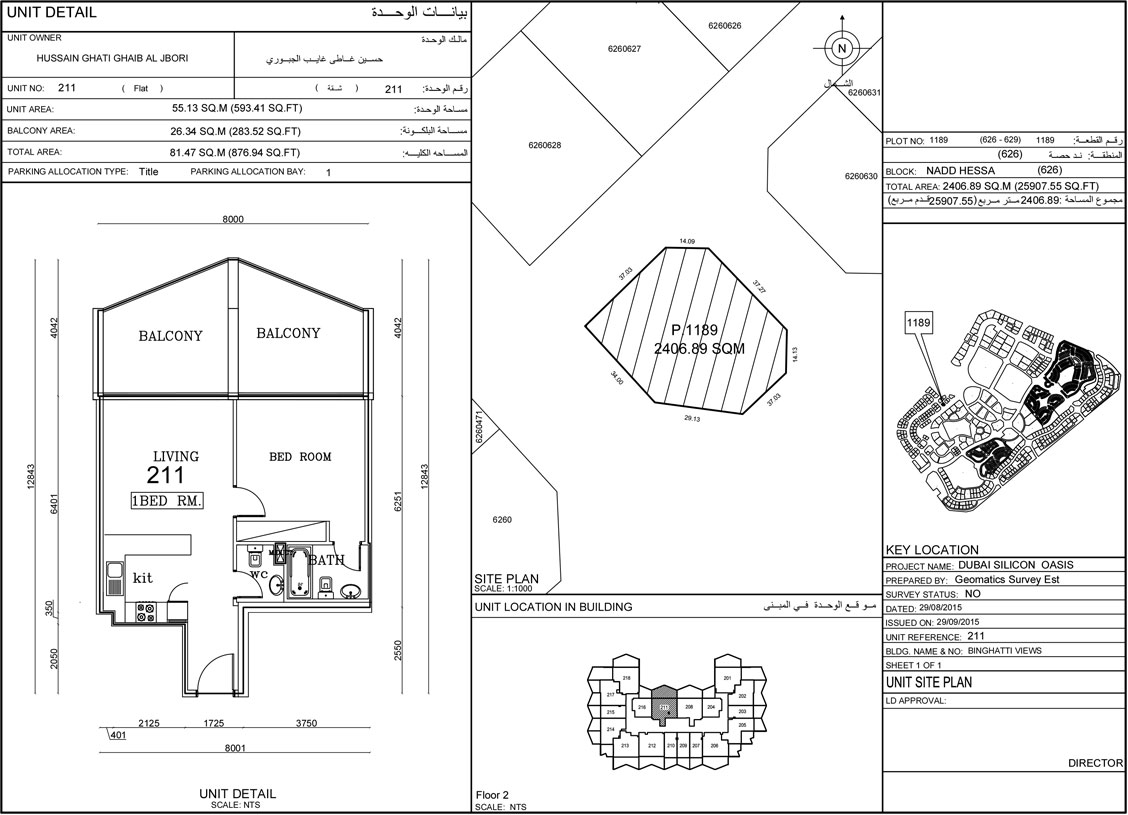 | Floor Plan | Unit - 211 - 876.94 sq. ft. | On Request |
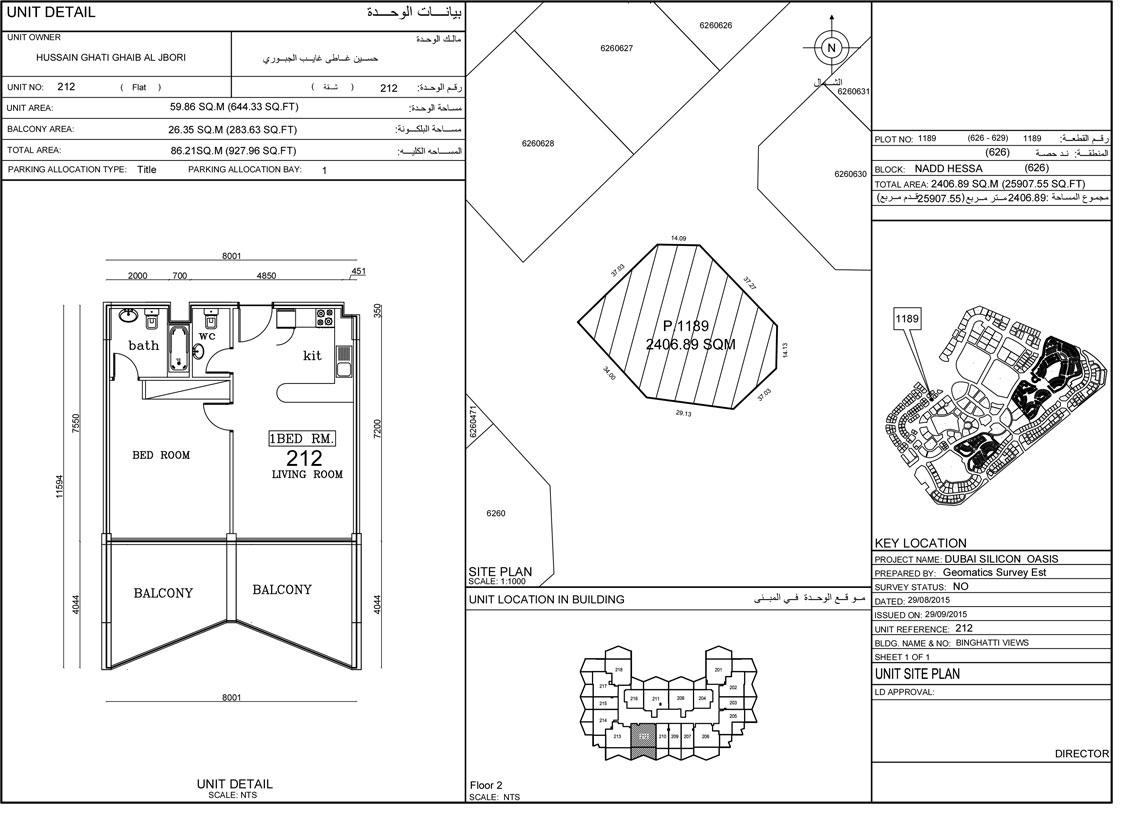 | Floor Plan | Unit - 212 - 927.96 sq. ft. | On Request |
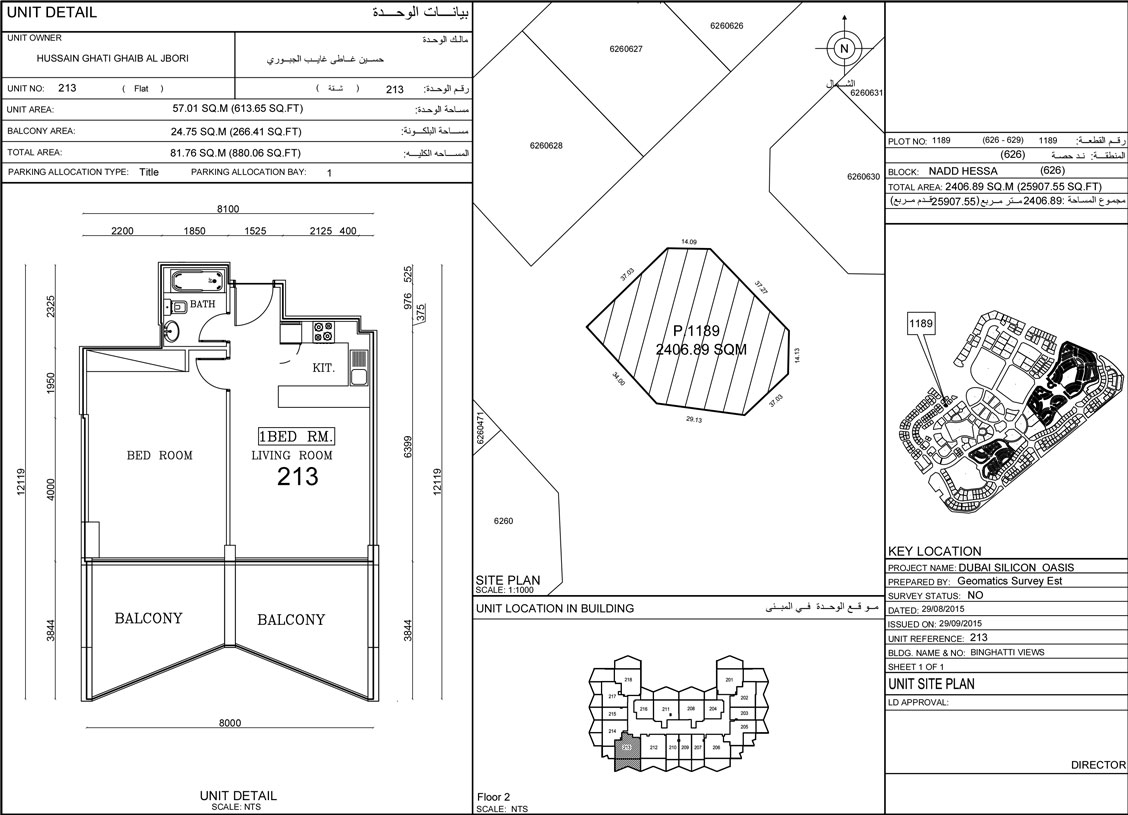 | Floor Plan | Unit - 213 - 880.06 sq. ft. | On Request |
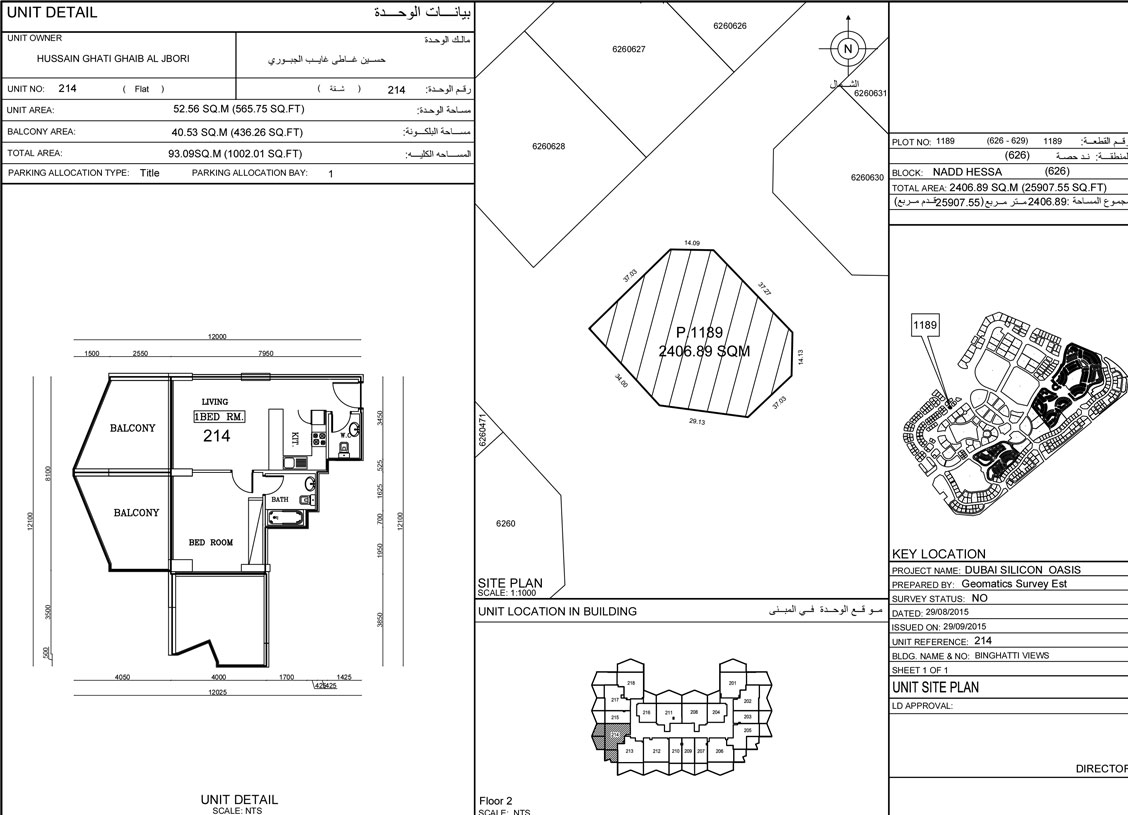 | Floor Plan | Unit - 214 - 1002.01 sq. ft. | On Request |
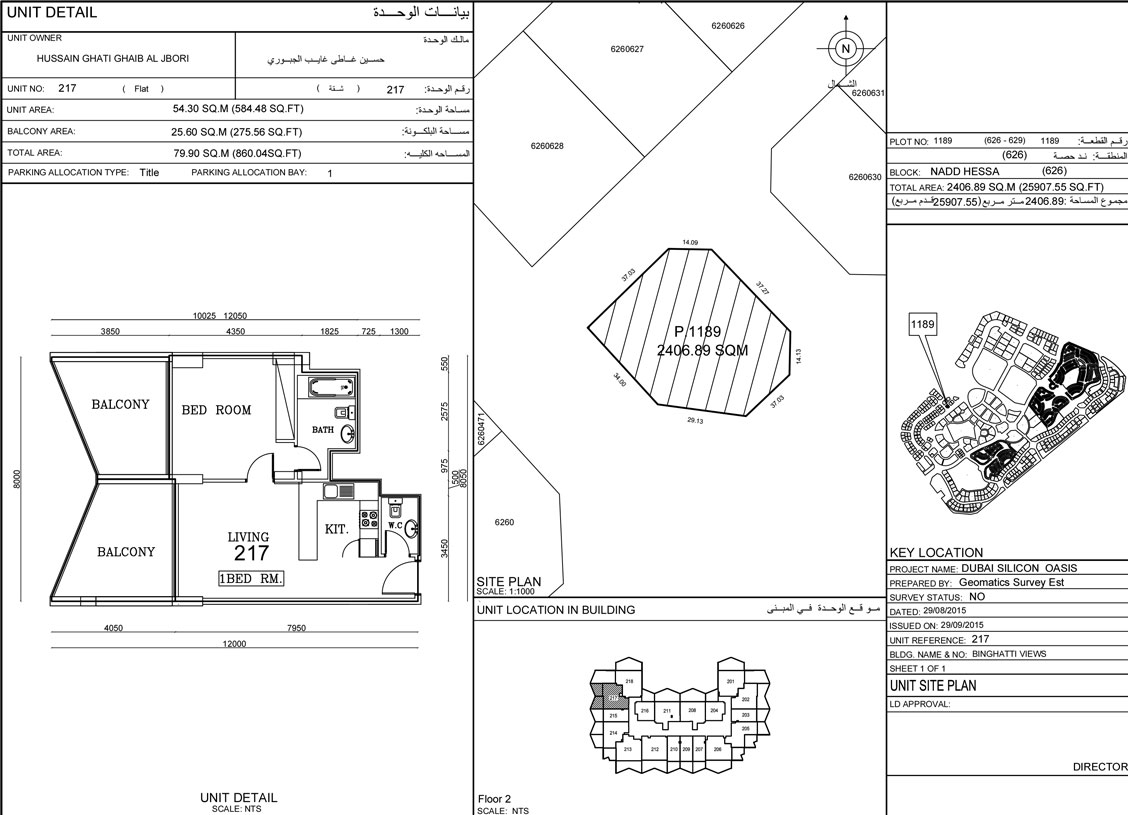 | Floor Plan | Unit - 217 - 860.04 sq. ft. | On Request |
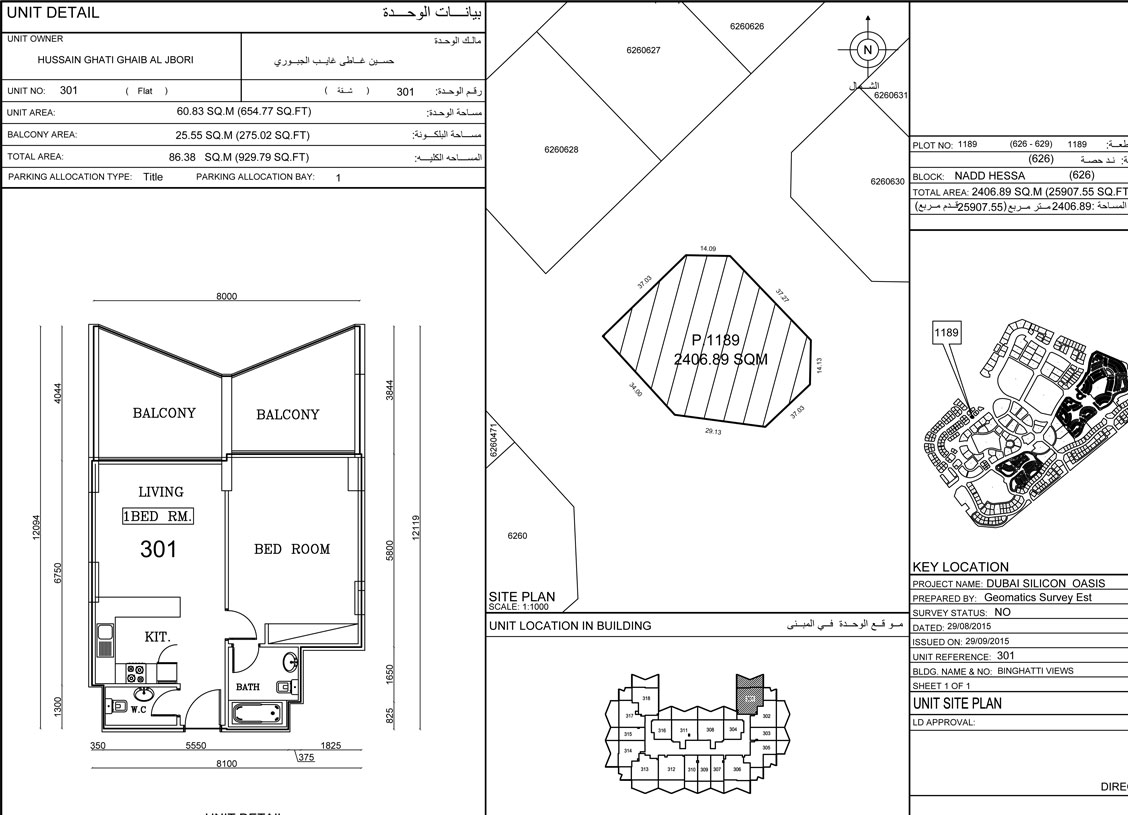 | Floor Plan | Unit - 301 - 929.79 sq. ft. | On Request |
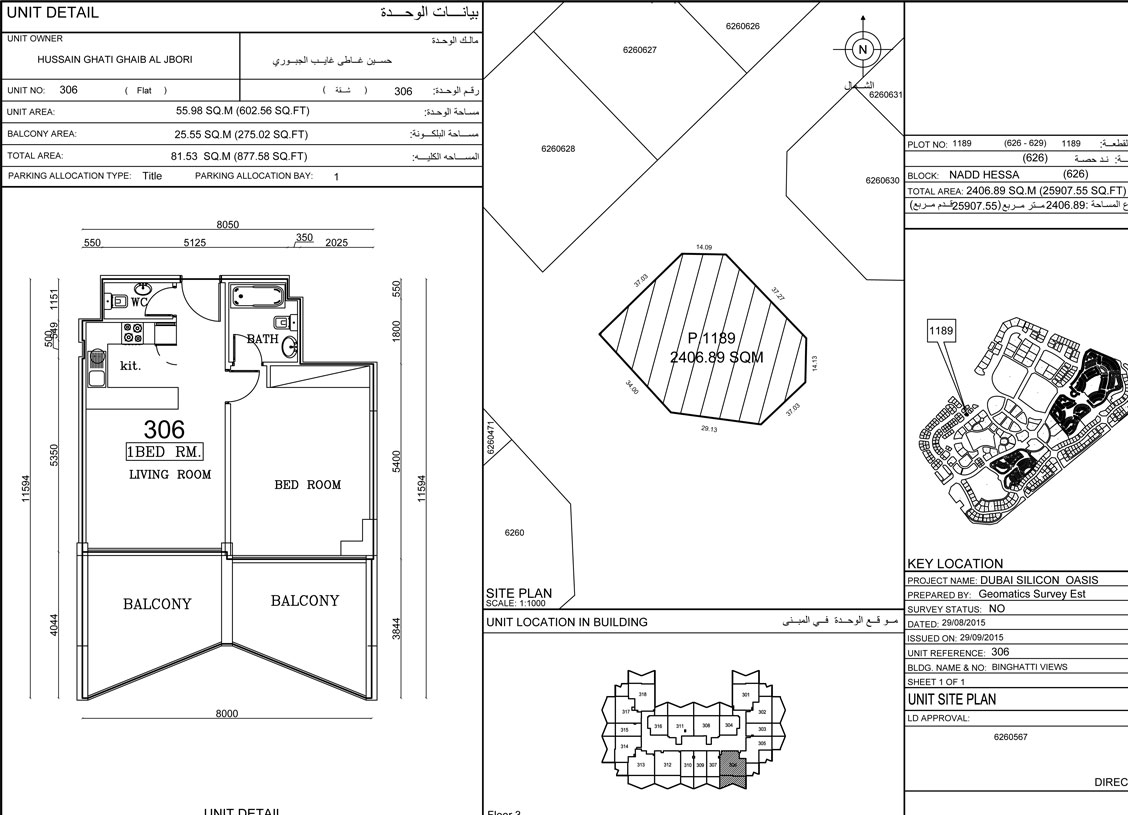 | Floor Plan | Unit - 306 - 877.58 sq. ft. | On Request |
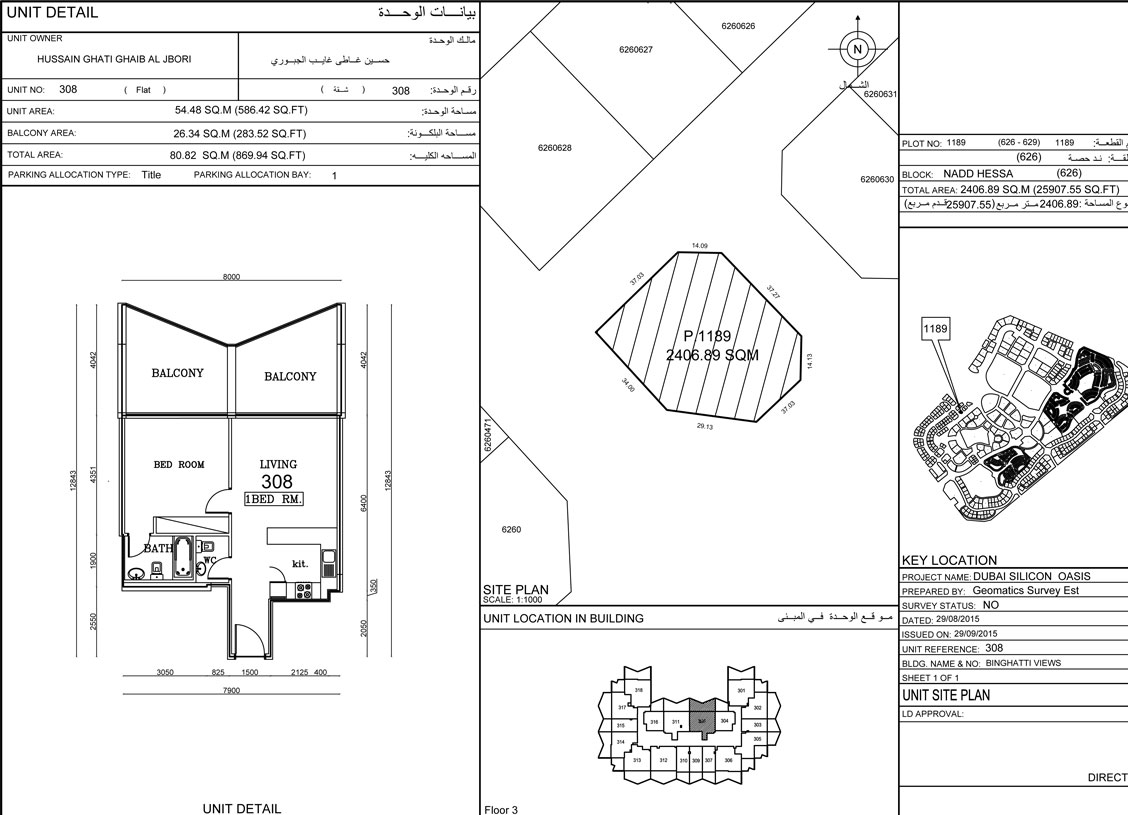 | Floor Plan | Unit - 308 - 869.94 sq. ft. | On Request |
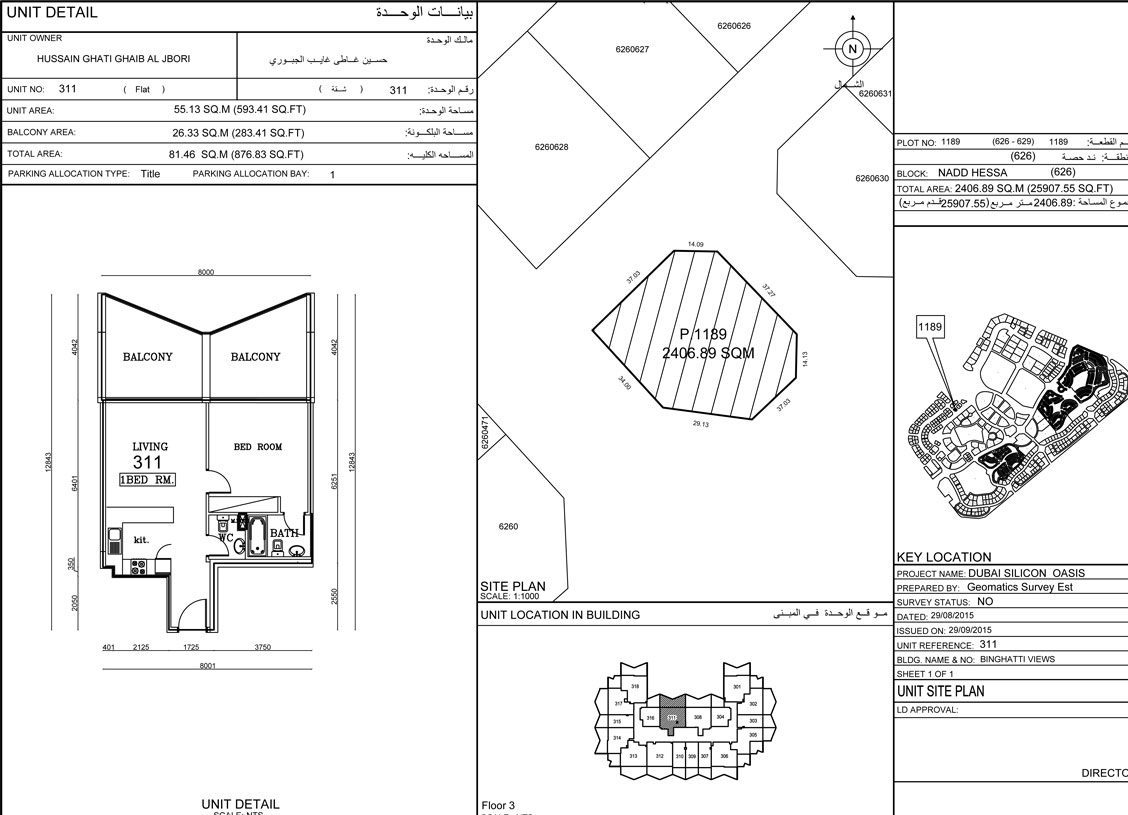 | Floor Plan | Unit - 311 - 876.83 sq. ft. | On Request |
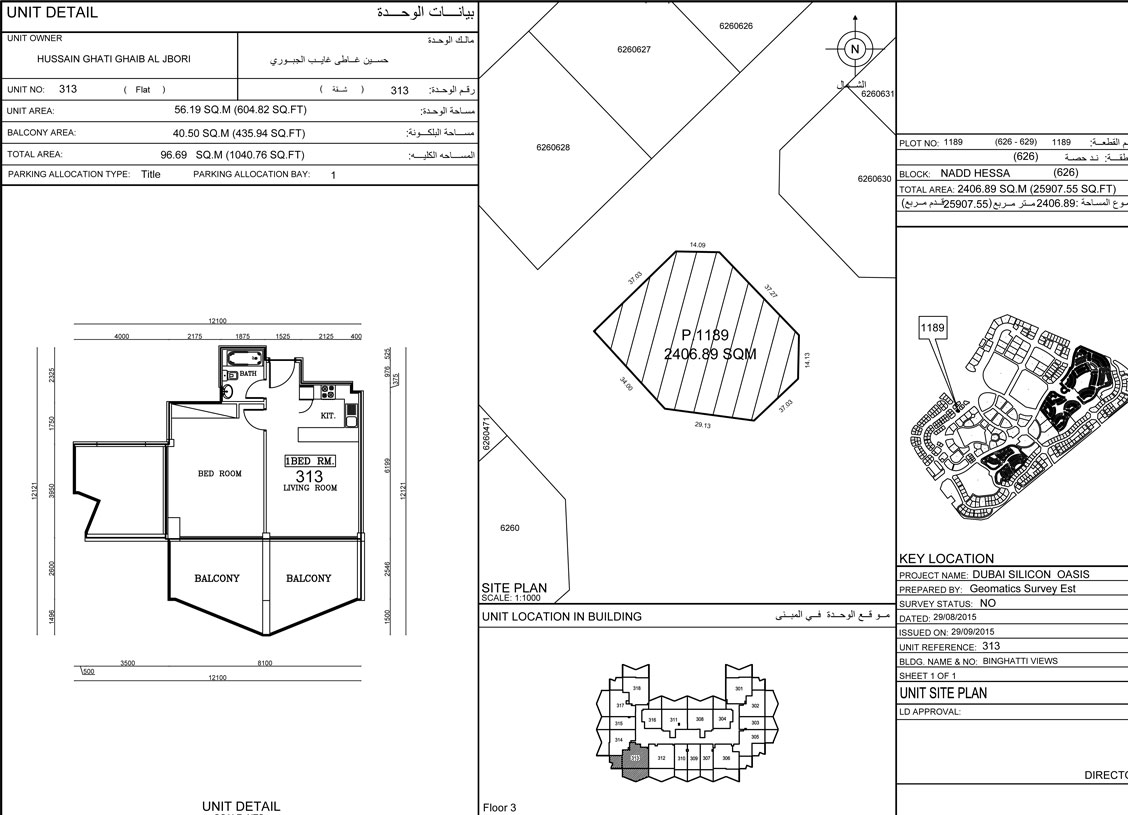 | Floor Plan | Unit - 313 - 1040.76 sq. ft. | On Request |
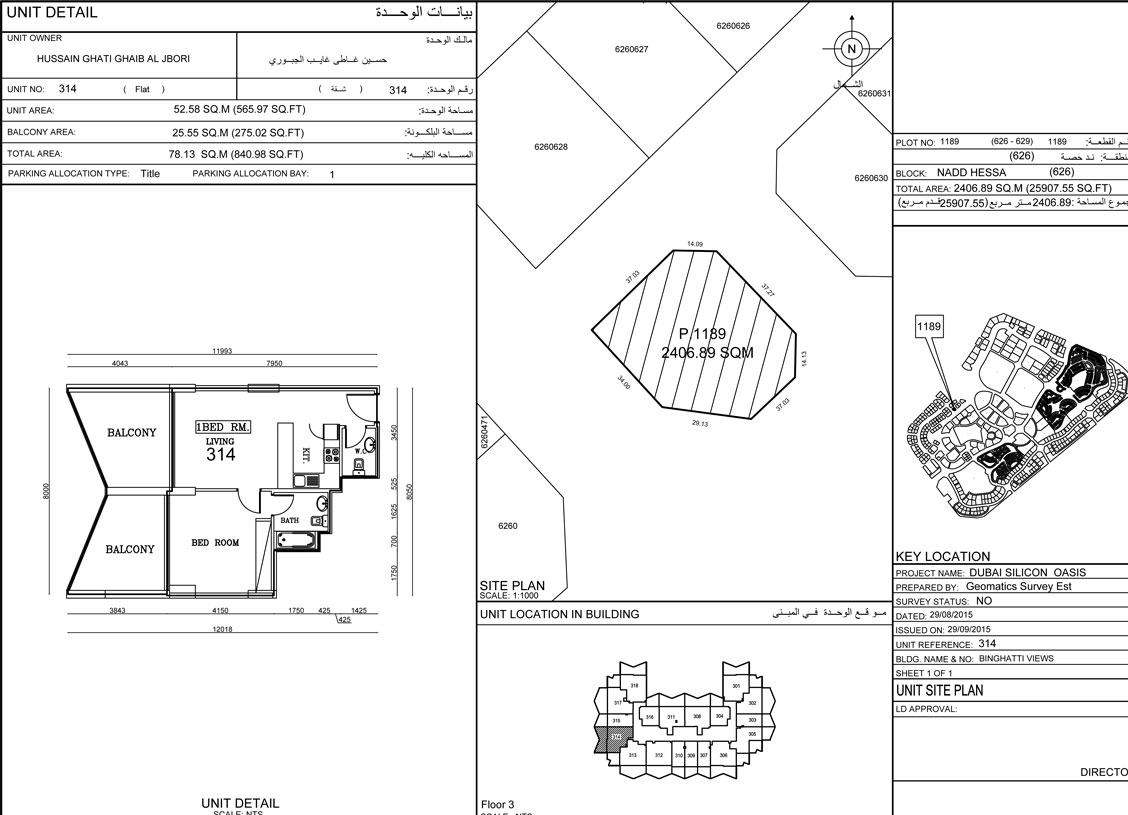 | Floor Plan | Unit - 314 - 840.98 sq. ft. | On Request |
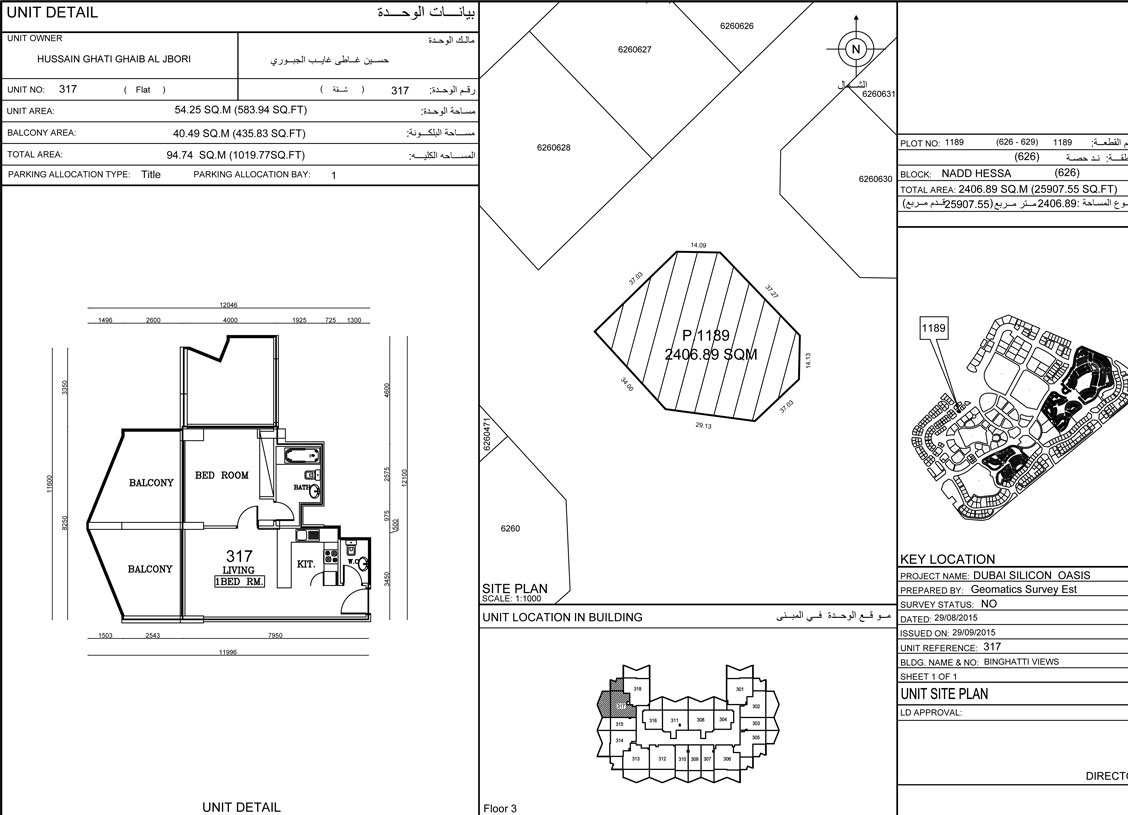 | Floor Plan | Unit - 317 - 1019.77 sq. ft. | On Request |
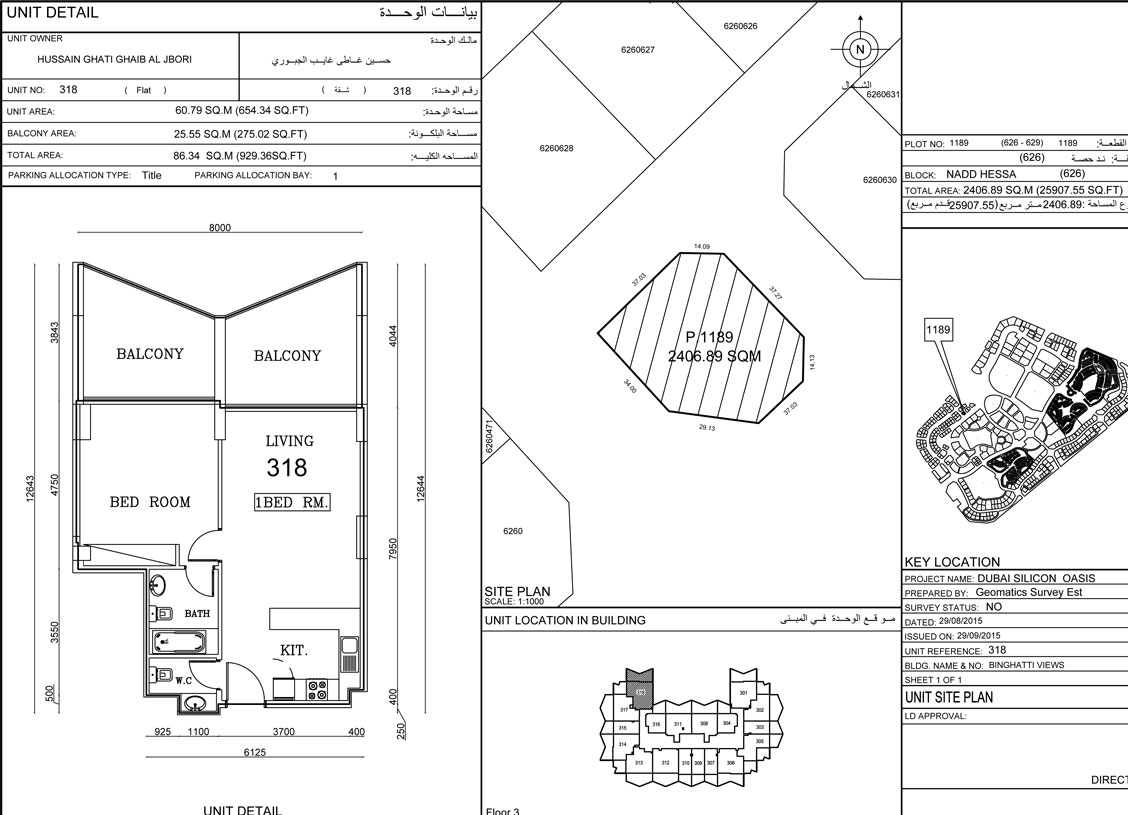 | Floor Plan | Unit - 318 - 929.36 sq. ft. | On Request |
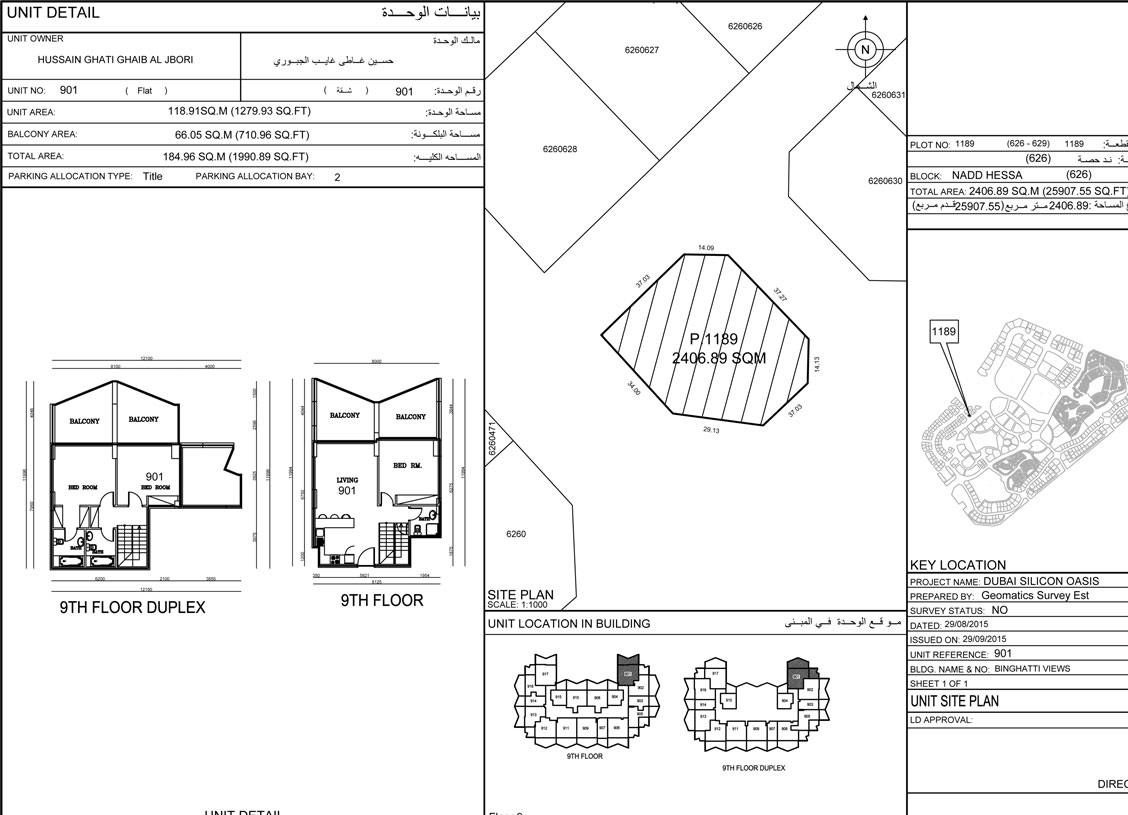 | Floor Plan | Unit - 901 - 1990.89 sq. ft. | On Request |
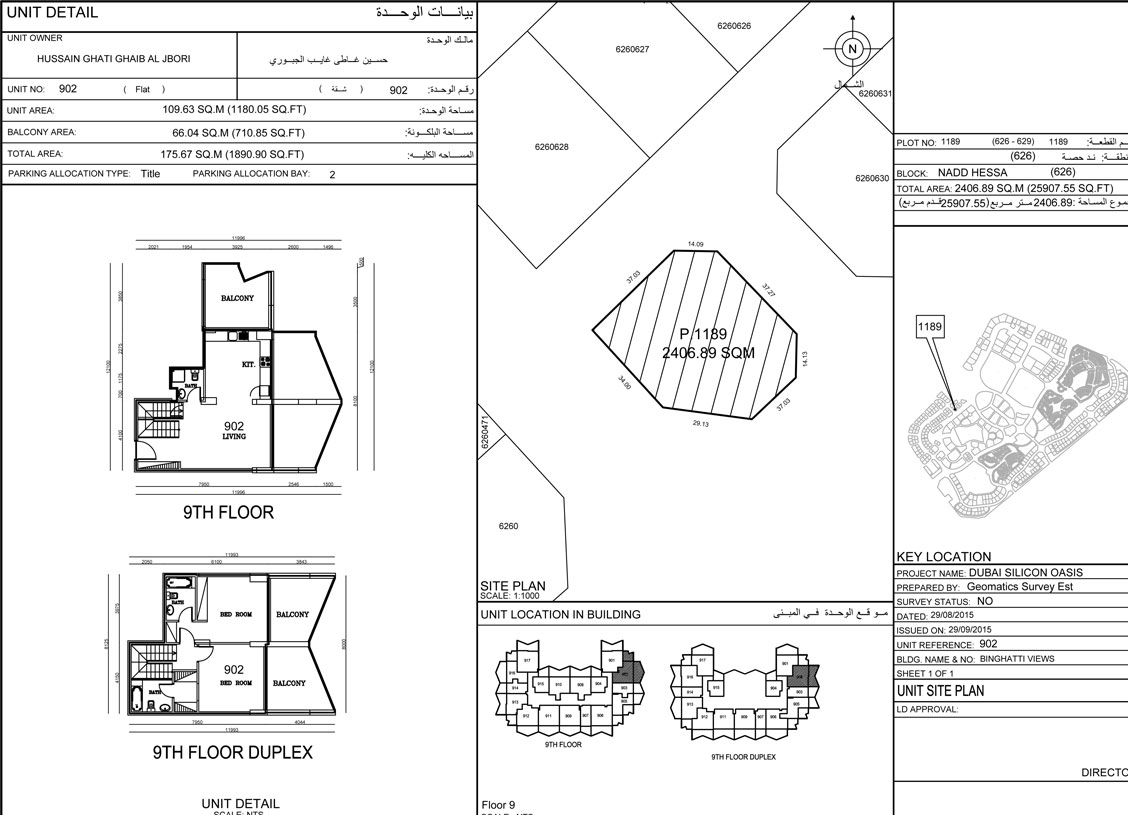 | Floor Plan | Unit - 902 - 1890.90 sq. ft. | On Request |
 | Floor Plan | Unit - 904 - 1030.54 sq. ft. | On Request |
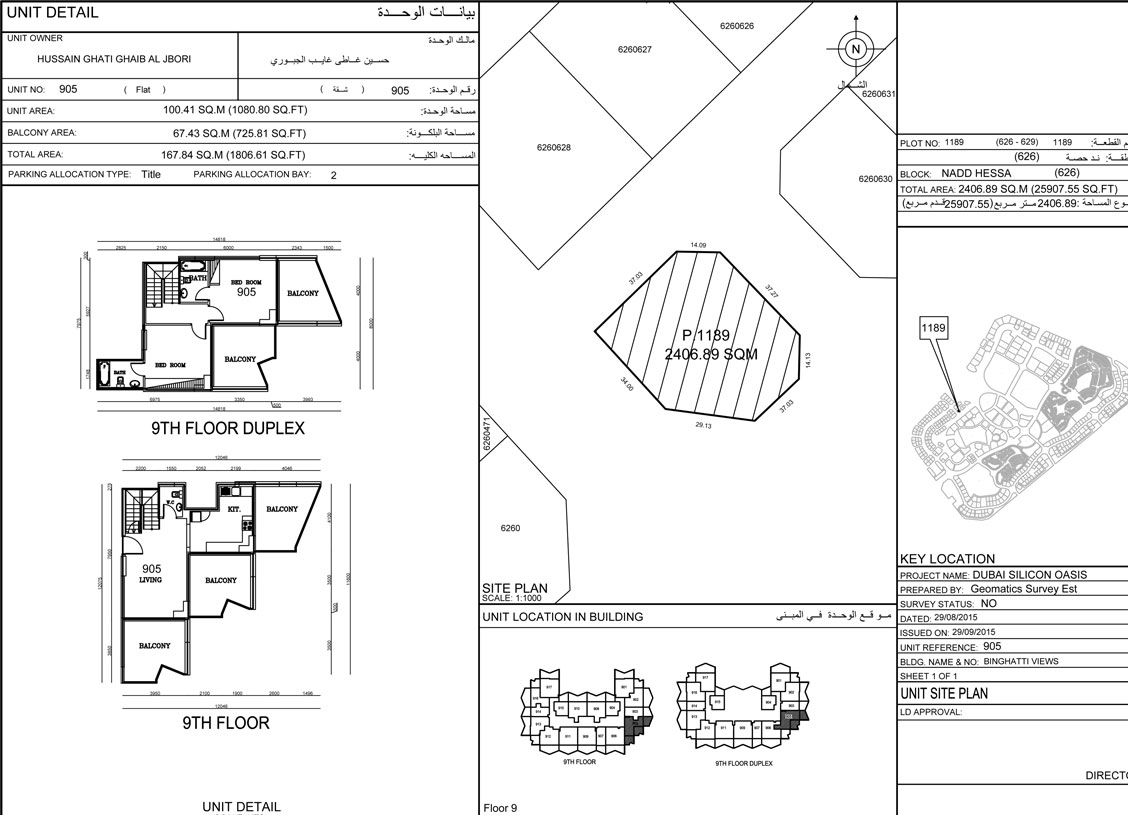 | Floor Plan | Unit - 905 - 1806.61 sq. ft. | On Request |
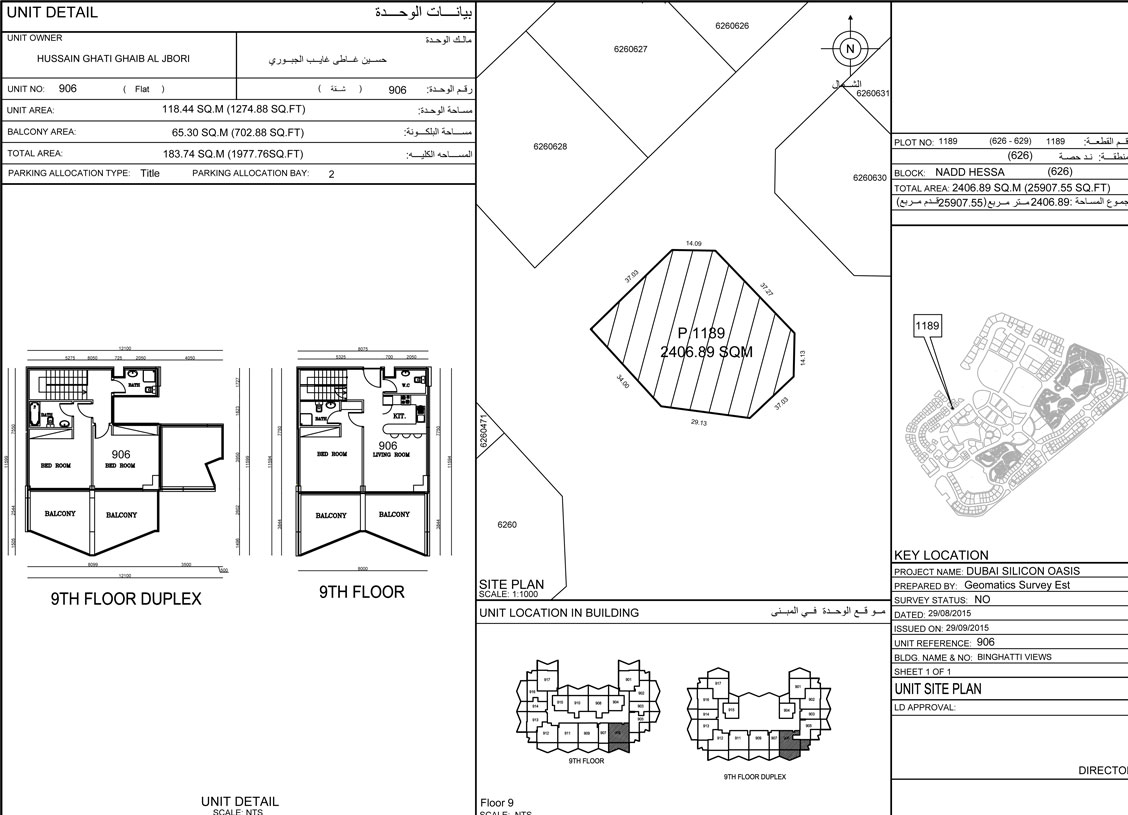 | Floor Plan | Unit - 906 - 1977.76 sq. ft. | On Request |
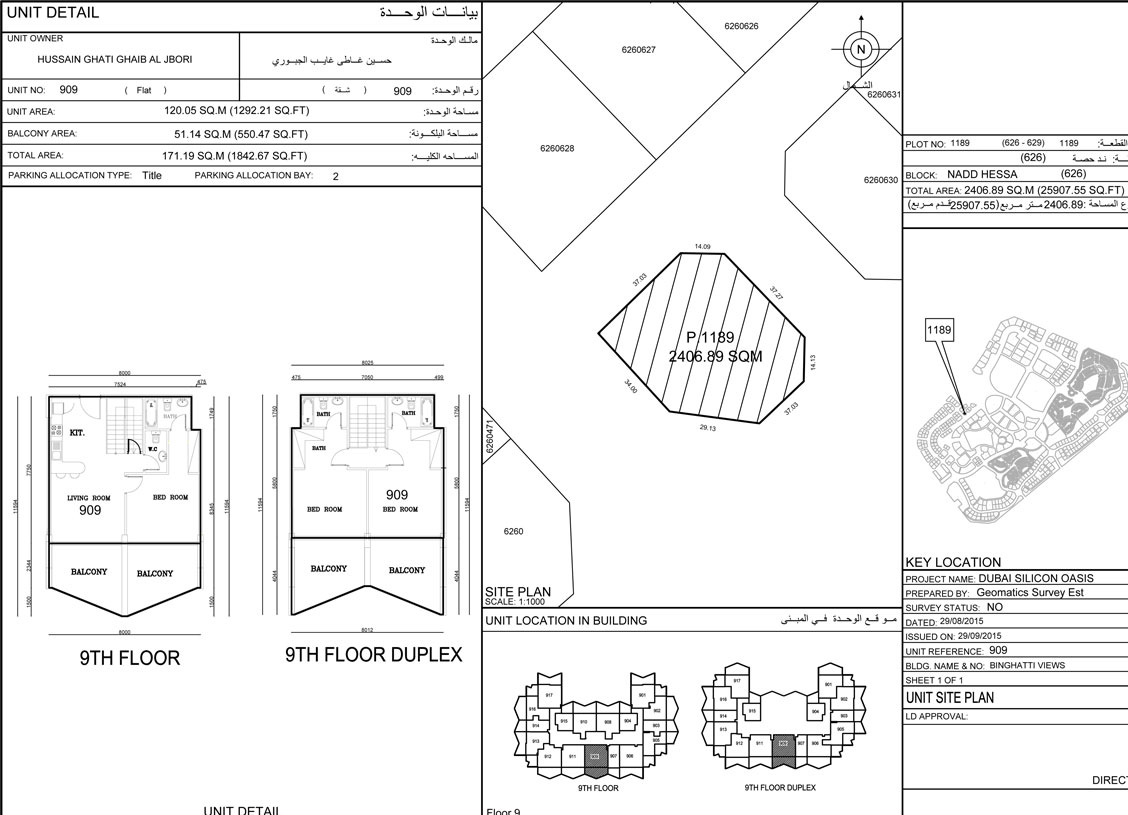 | Floor Plan | Unit - 909 - 1842.67 sq. ft. | On Request |
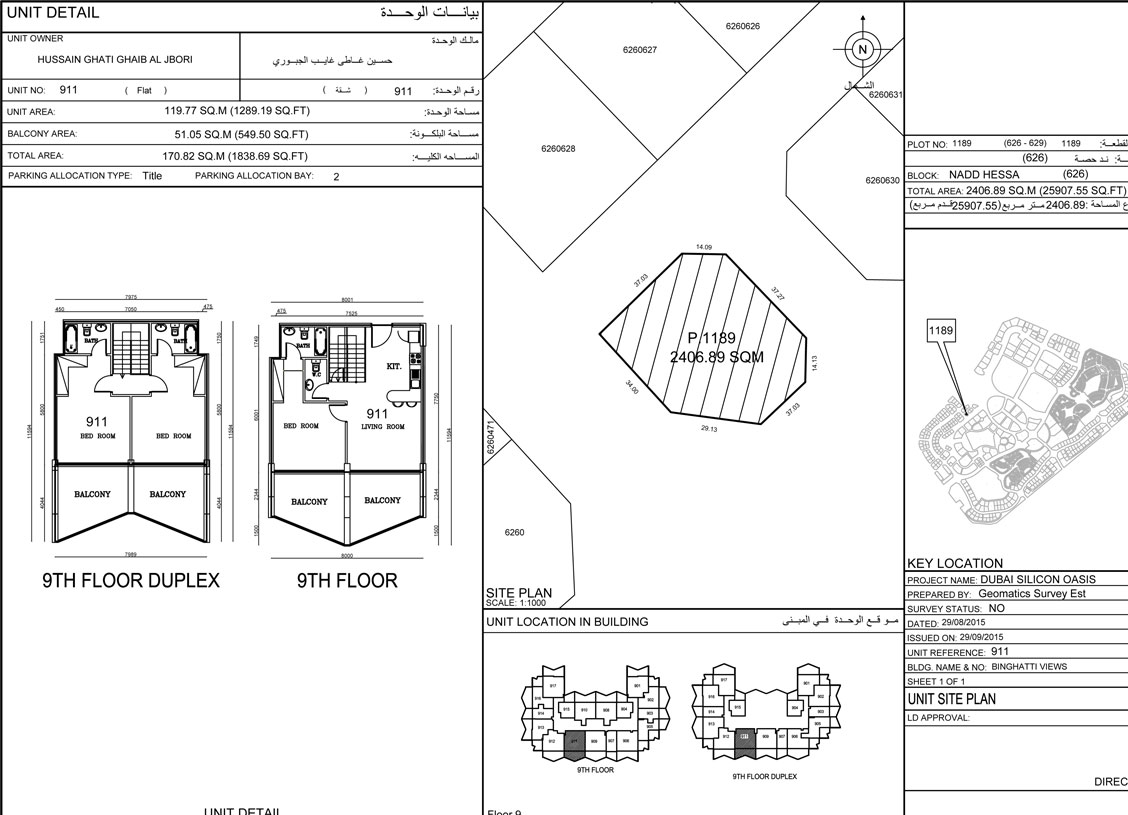 | Floor Plan | Unit - 911 - 1838.69 sq. ft. | On Request |
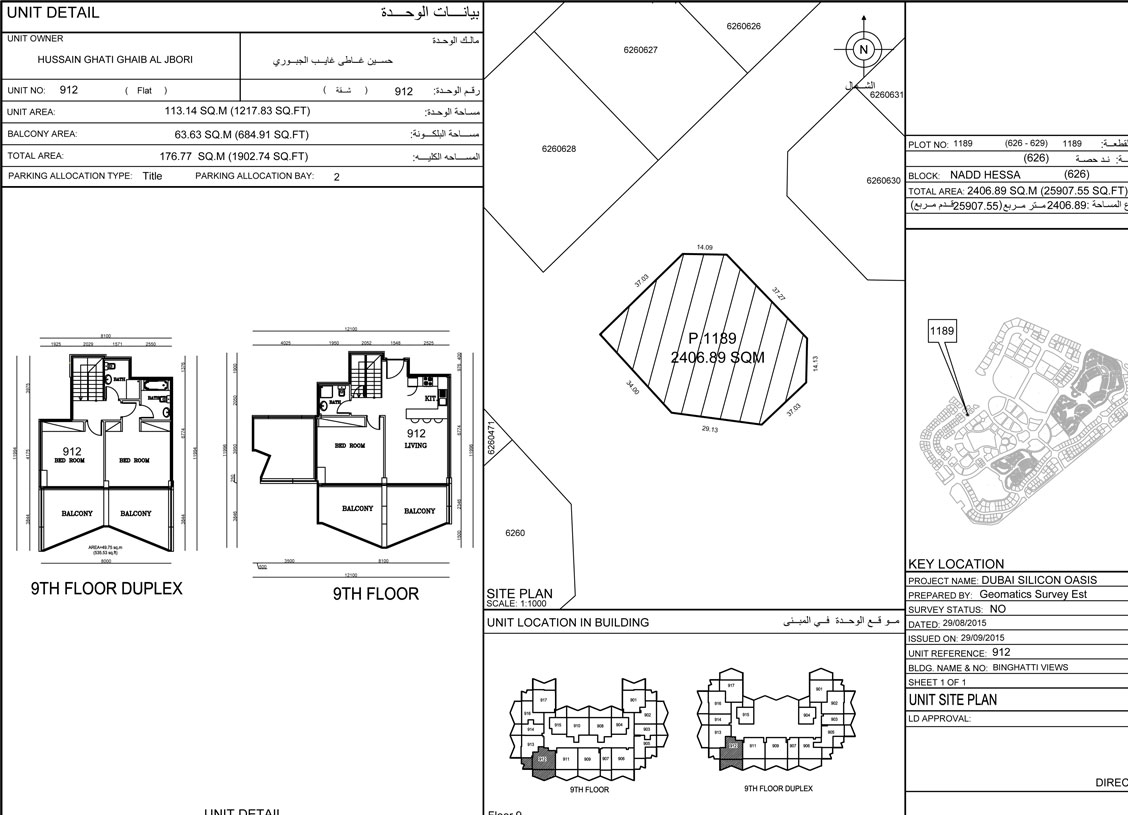 | Floor Plan | Unit - 912 - 1902.74 sq. ft. | On Request |
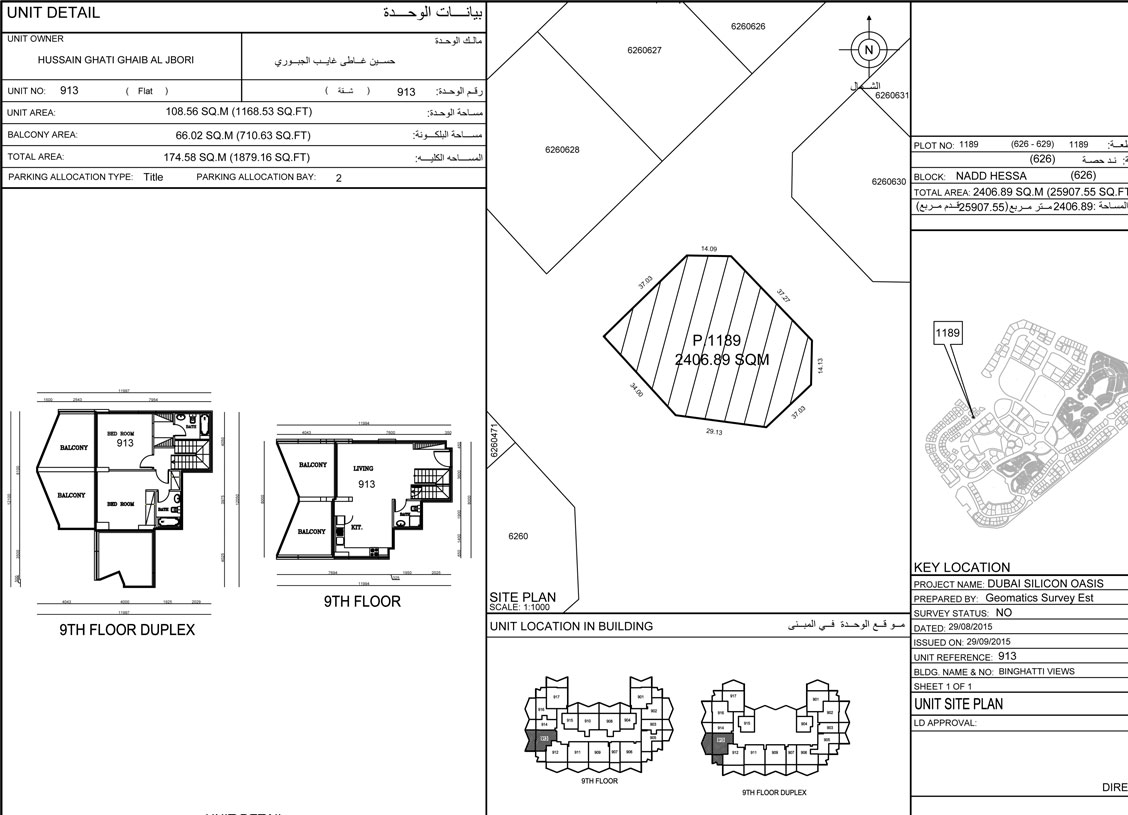 | Floor Plan | Unit - 913 - 1879.16 sq. ft. | On Request |
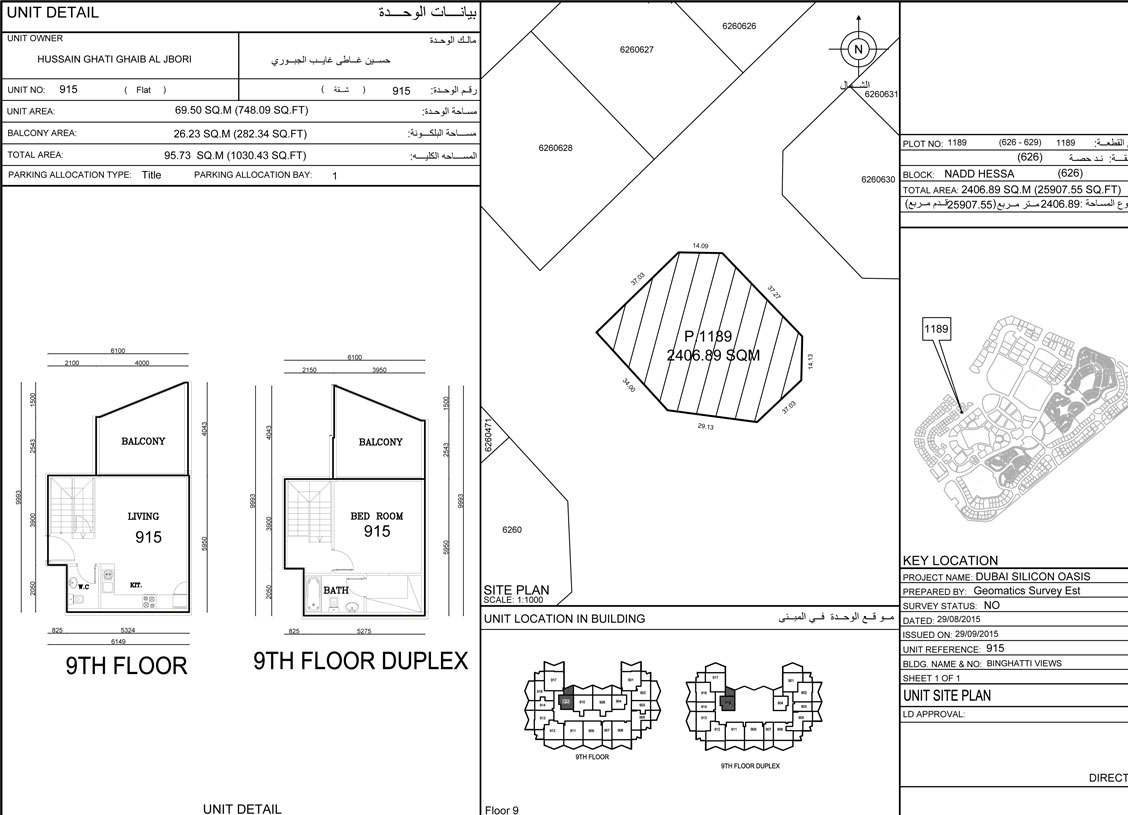 | Floor Plan | Unit - 915 - 1030.43 sq. ft. | On Request |
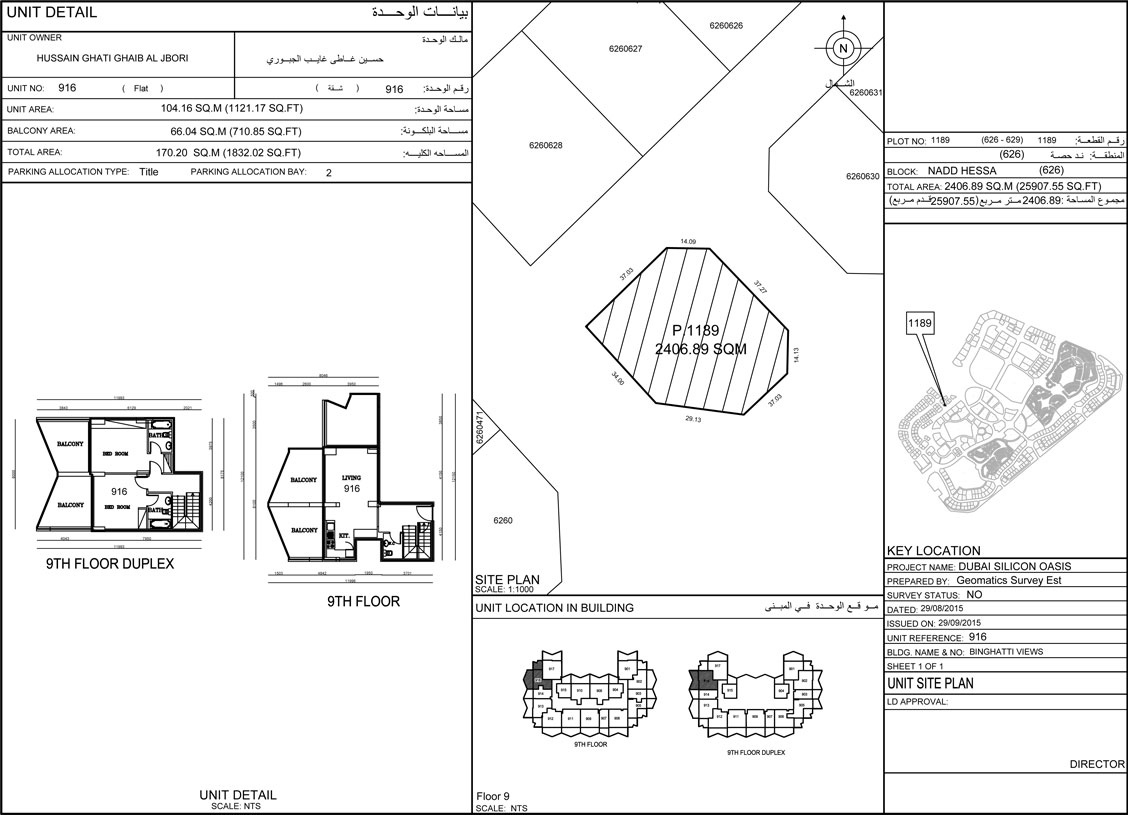 | Floor Plan | Unit - 916 - 1832.02 sq. ft. | On Request |
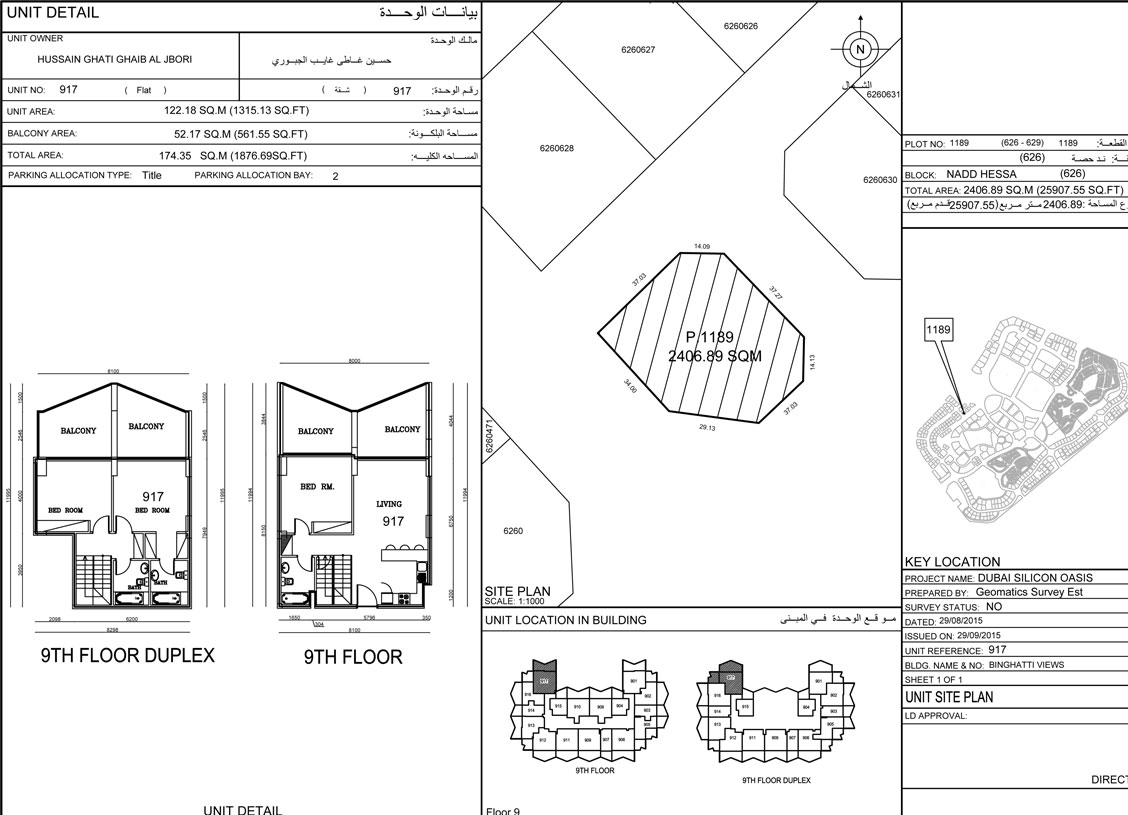 | Floor Plan | Unit - 917 - 1876.69 sq. ft. | On Request |
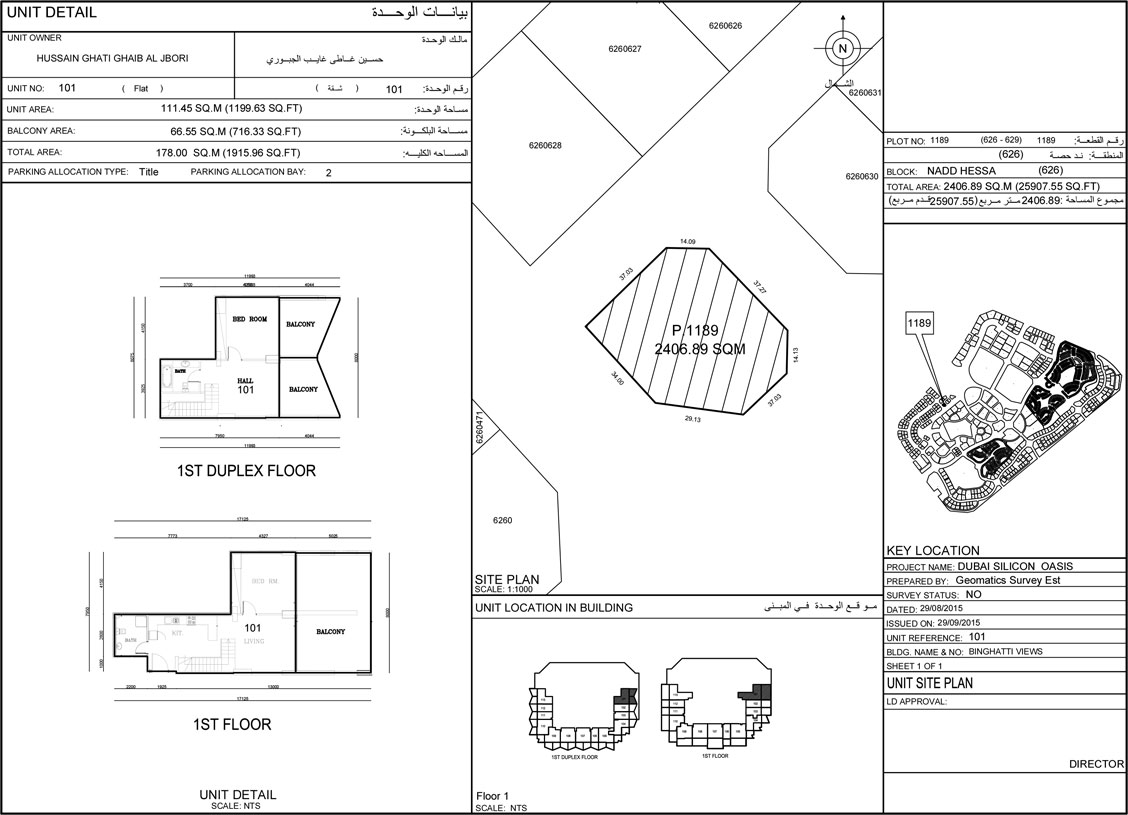 | Floor Plan | Unit 101 1915.96 sq. ft. | On Request |